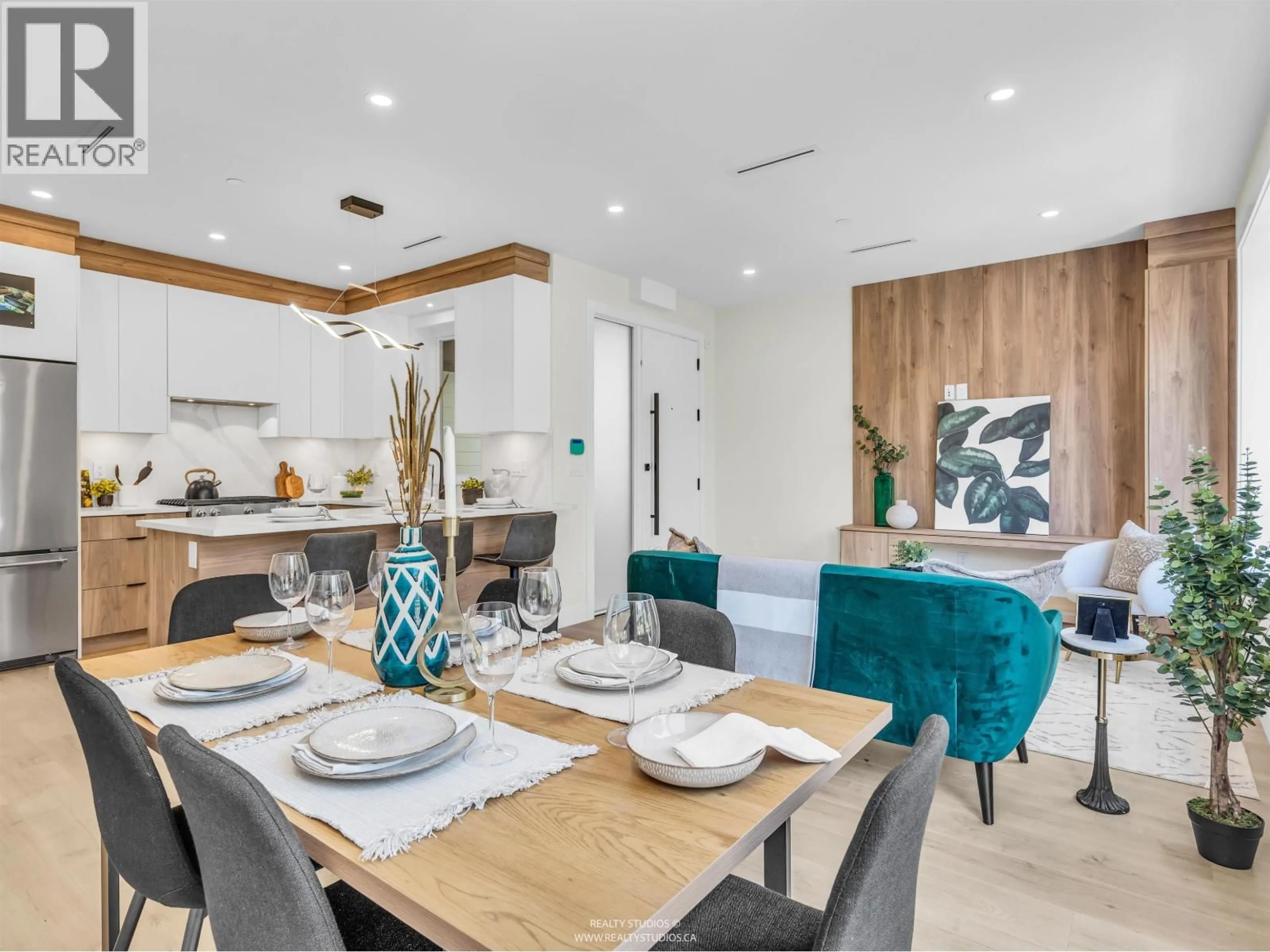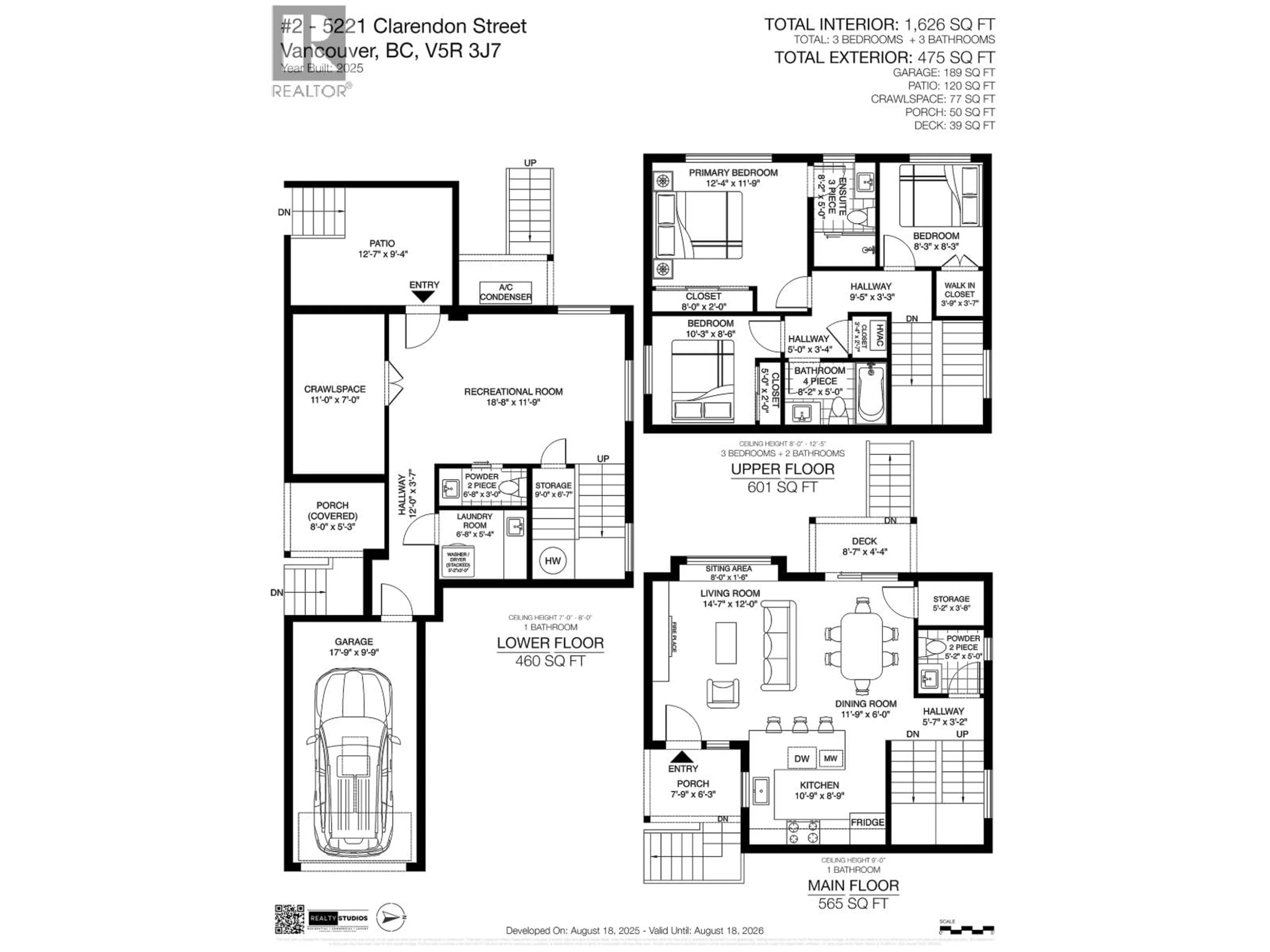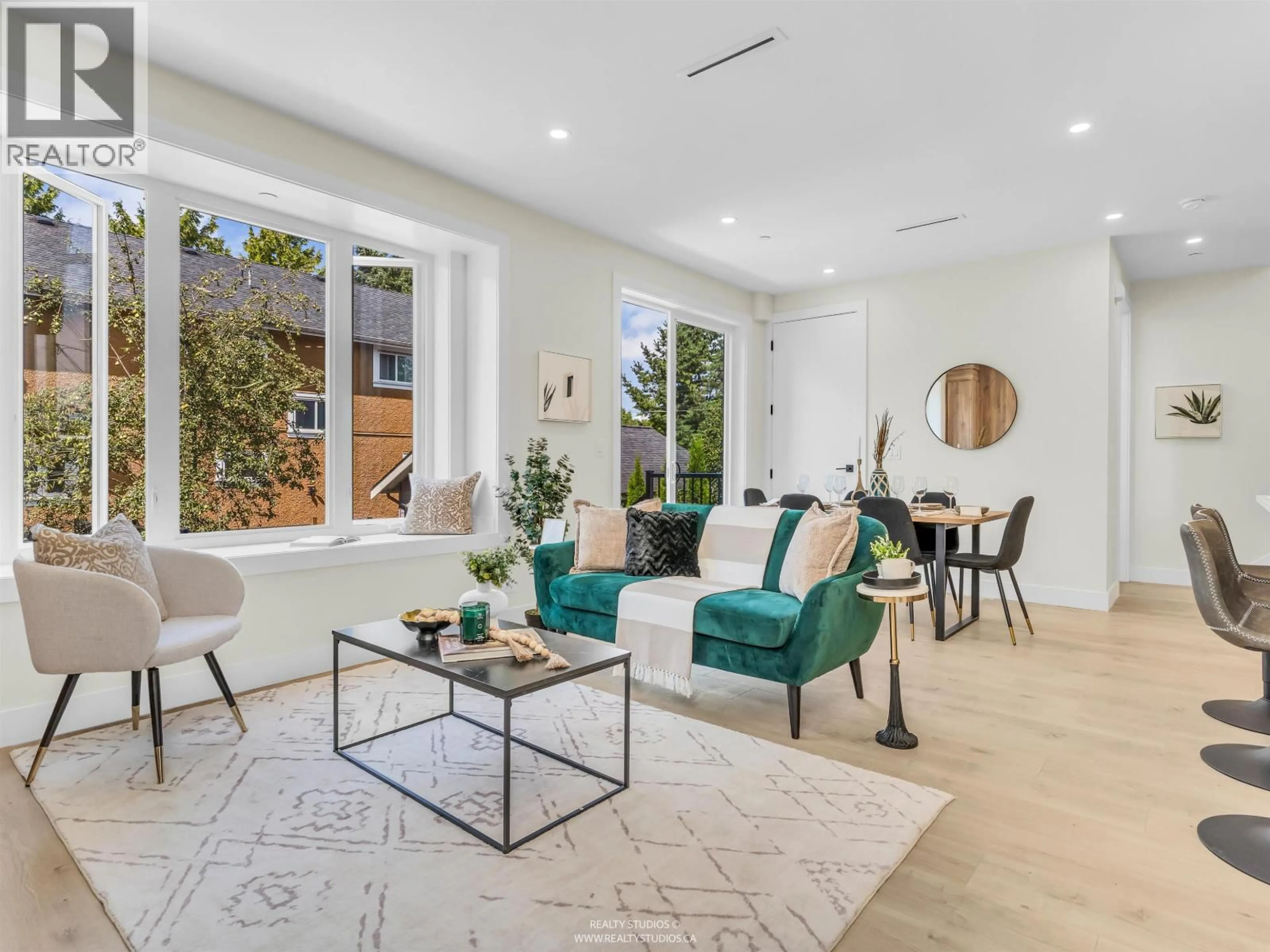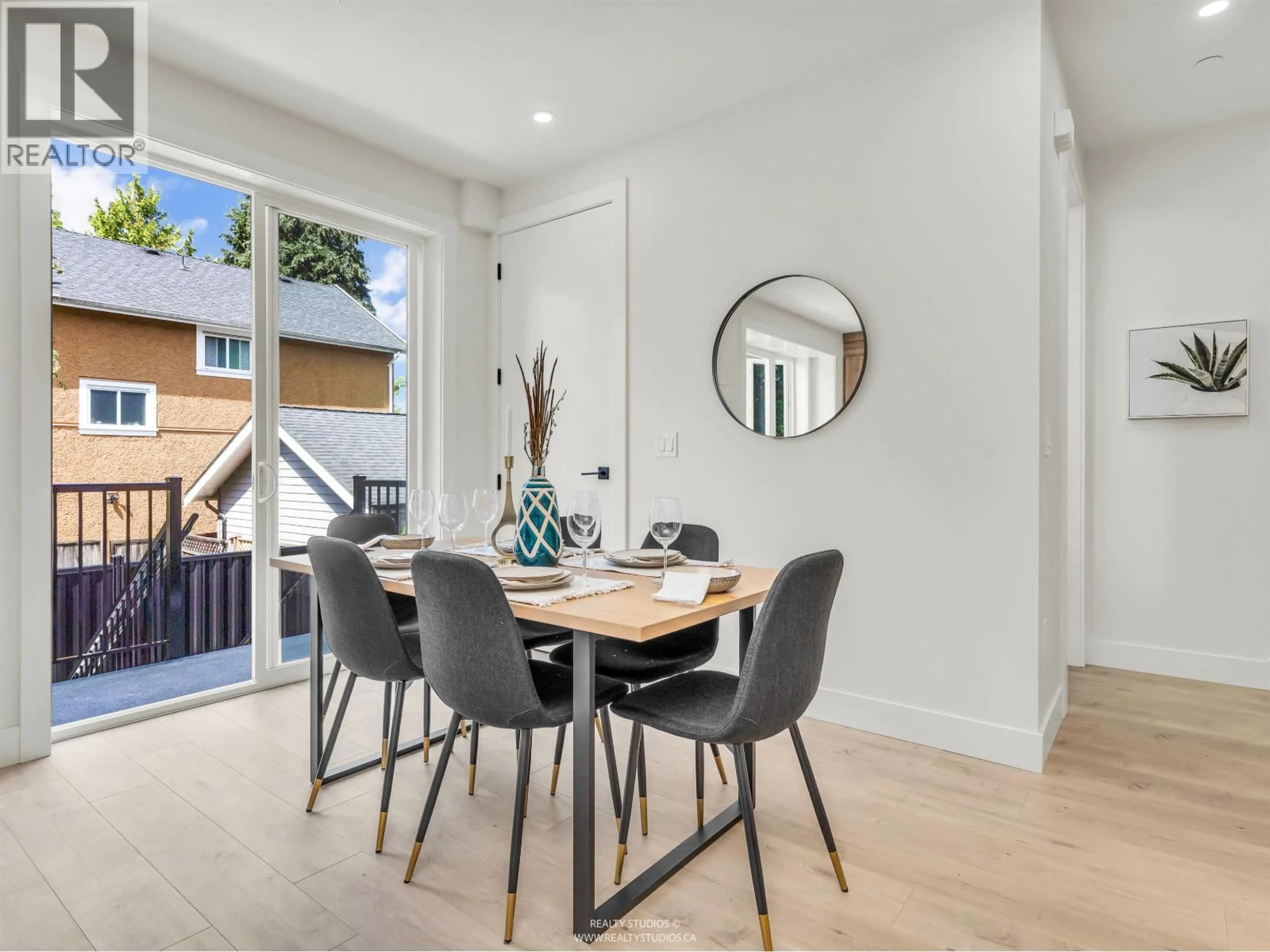2 - 5221 CLARENDON STREET, Vancouver, British Columbia V5R3J7
Contact us about this property
Highlights
Estimated valueThis is the price Wahi expects this property to sell for.
The calculation is powered by our Instant Home Value Estimate, which uses current market and property price trends to estimate your home’s value with a 90% accuracy rate.Not available
Price/Sqft$937/sqft
Monthly cost
Open Calculator
Description
Brand new East Vancouver 3 bed + family rm rear duplex with private garden & patio. Features incl. air conditioning; laminate flooring throughout; security alarm system; front door camera & direct access from garage. Main level offers 9ft ceilings with living area featuring built in storage, linear electric fireplace with TV area above. Kitchen offers s/s Kitchen Aid appliances incl. gas stove & french door fridge; quartz c/tops with quartz slab backsplash. Beds offers high vaulted ceilings; built-in closets; view of mtns. to NW. Basement offers option for separate access in-law suite with rec rm, powder rm & laundry rm with sink & gas dryer. Single garage with EV plug. Just 1 block away is GT Cunningham Elementary & Gladstone Secondary is just 5 minute drive. Kingsway is a short stroll away with restaurants, services, & shops. (id:39198)
Property Details
Interior
Features
Exterior
Parking
Garage spaces -
Garage type -
Total parking spaces 2
Property History
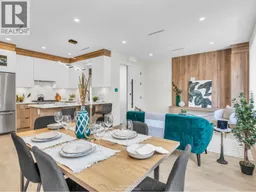 40
40
