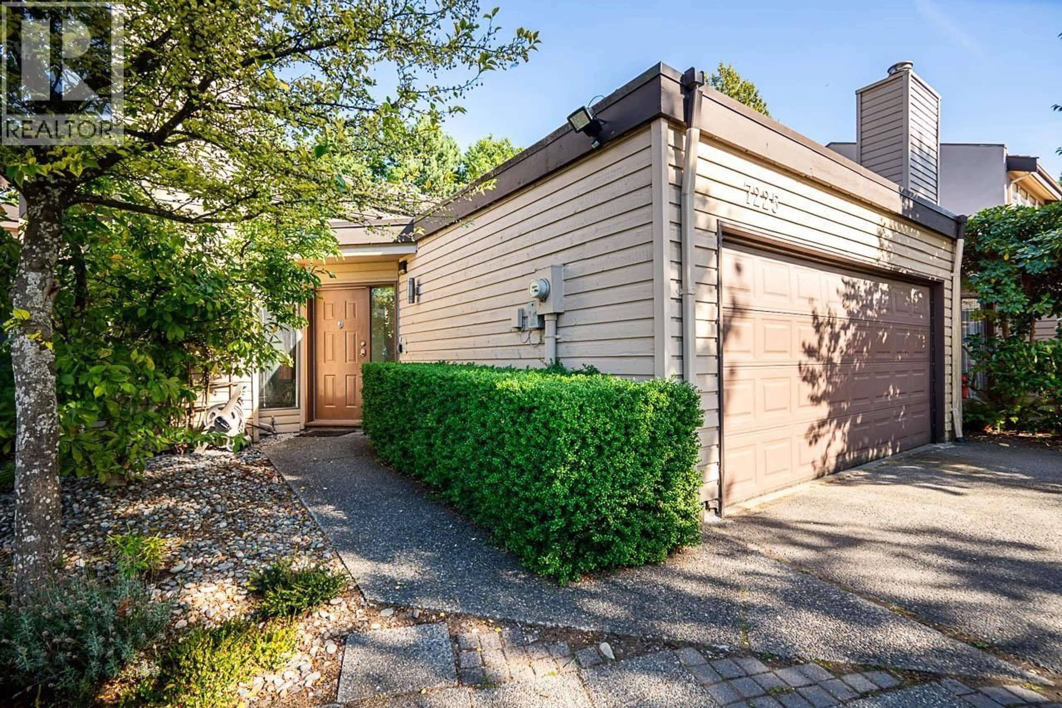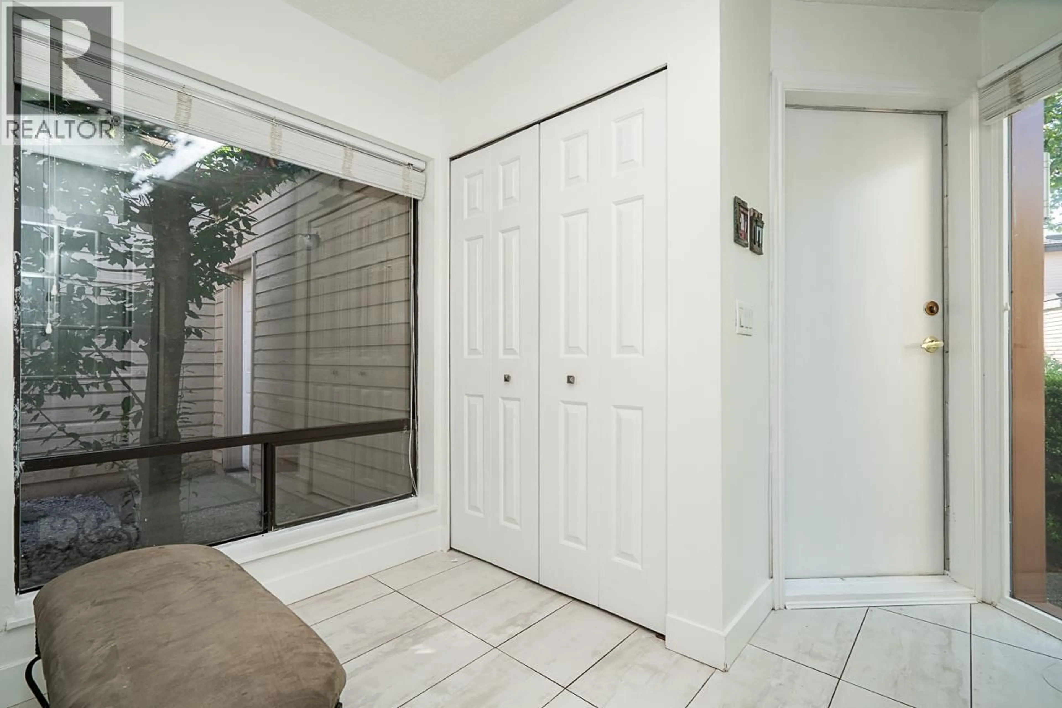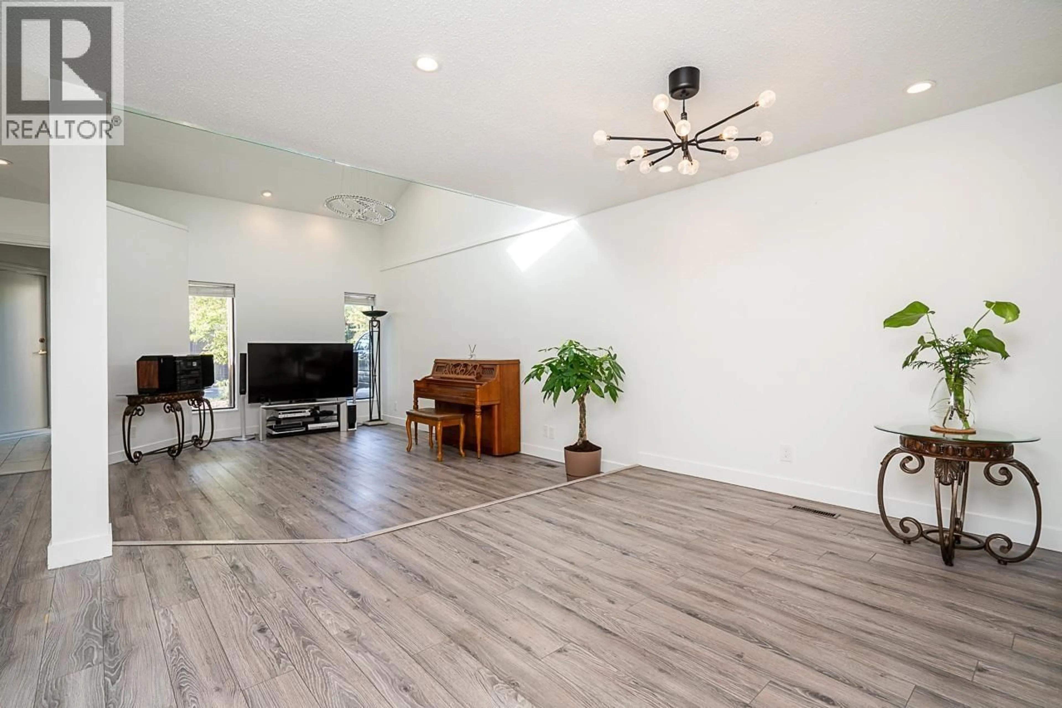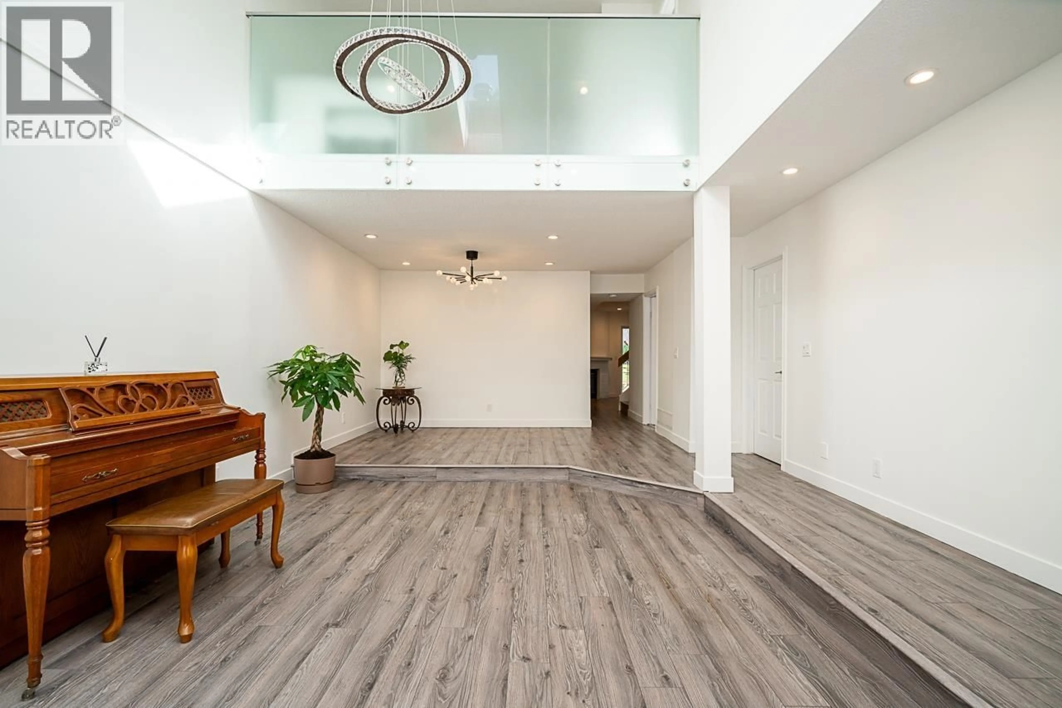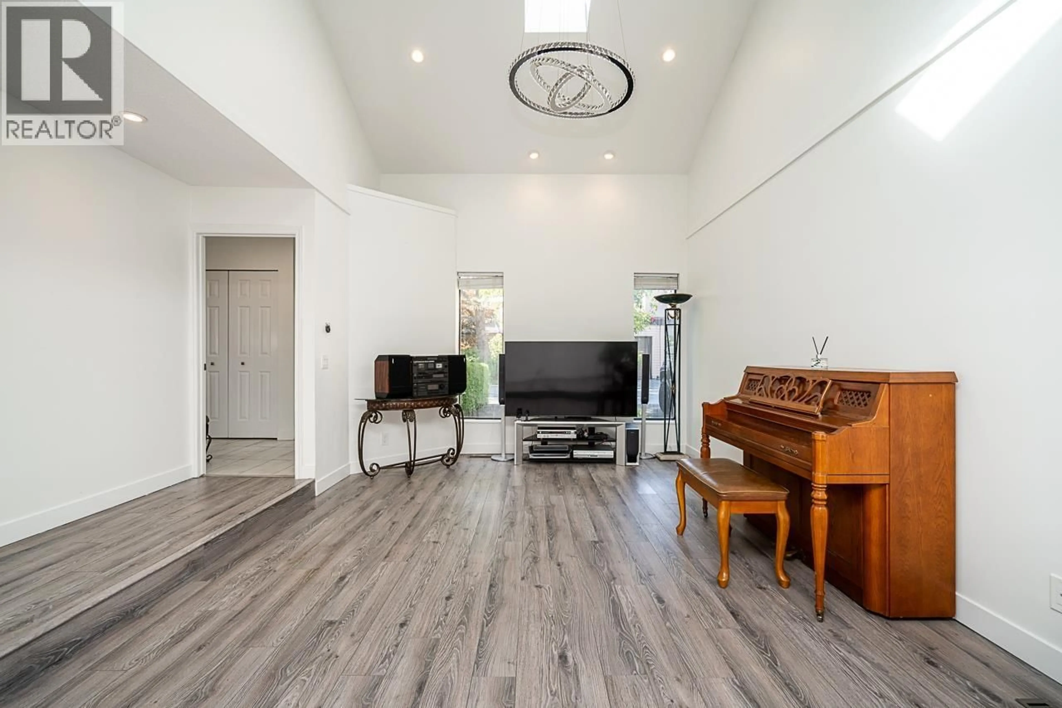7225 QUATSINO DRIVE, Vancouver, British Columbia V5S4C2
Contact us about this property
Highlights
Estimated valueThis is the price Wahi expects this property to sell for.
The calculation is powered by our Instant Home Value Estimate, which uses current market and property price trends to estimate your home’s value with a 90% accuracy rate.Not available
Price/Sqft$563/sqft
Monthly cost
Open Calculator
Description
Truly Exceptional Gem 4 Bed 3 Bath + Den Townhome on 5,500 sqft Lot! Offering the feeling of single-family house, this home boasts remodelled kitchen, upgraded bathrooms, and year-round comfort with Air Conditioning & Heat Pump. With new roof (2022), new cooktop, extensive updates including new painting, this home blends luxury, privacy, everyday convenience in one exceptional package. This well-maintained home features open design floor plan with vaulted ceiling, skylights filling the home with full natural light. Enjoy 4 spacious bedrooms + Den including big master with ensuite, and amazing huge backyard with patio, storage shed. Practical convenience continues with double side-by-side garage/220V EV charger. Central Park/Metrotown/CommunityCentre/Schools nearby. Offers as they come. (id:39198)
Property Details
Interior
Features
Exterior
Parking
Garage spaces -
Garage type -
Total parking spaces 3
Condo Details
Amenities
Laundry - In Suite
Inclusions
Property History
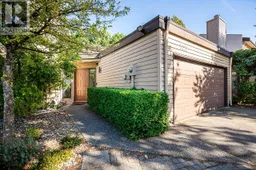 32
32
