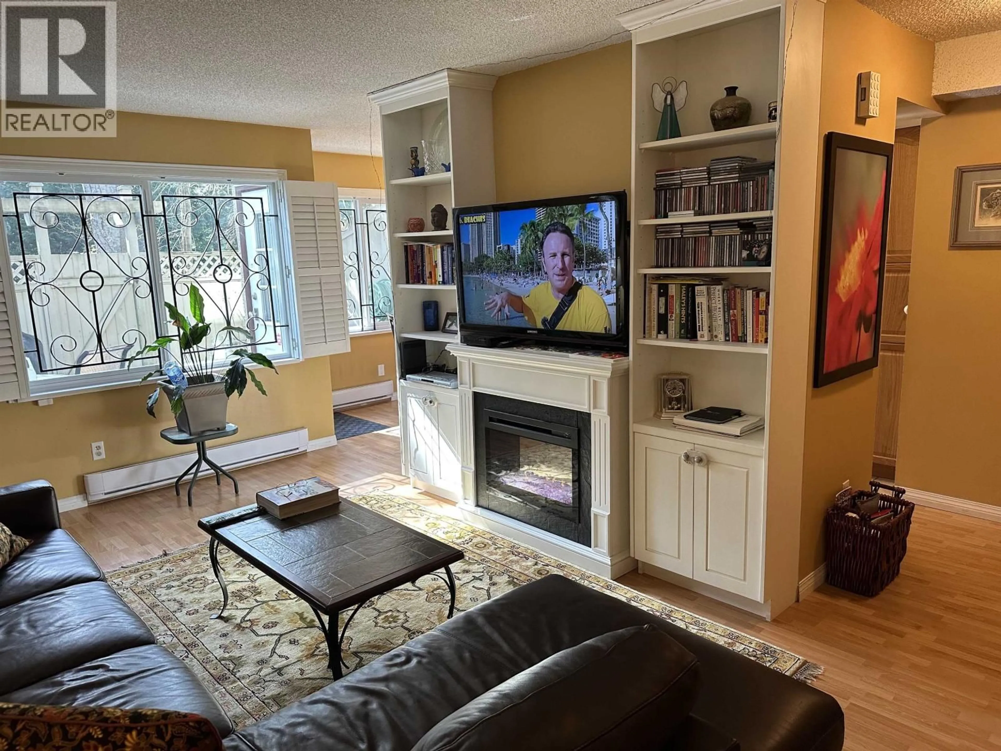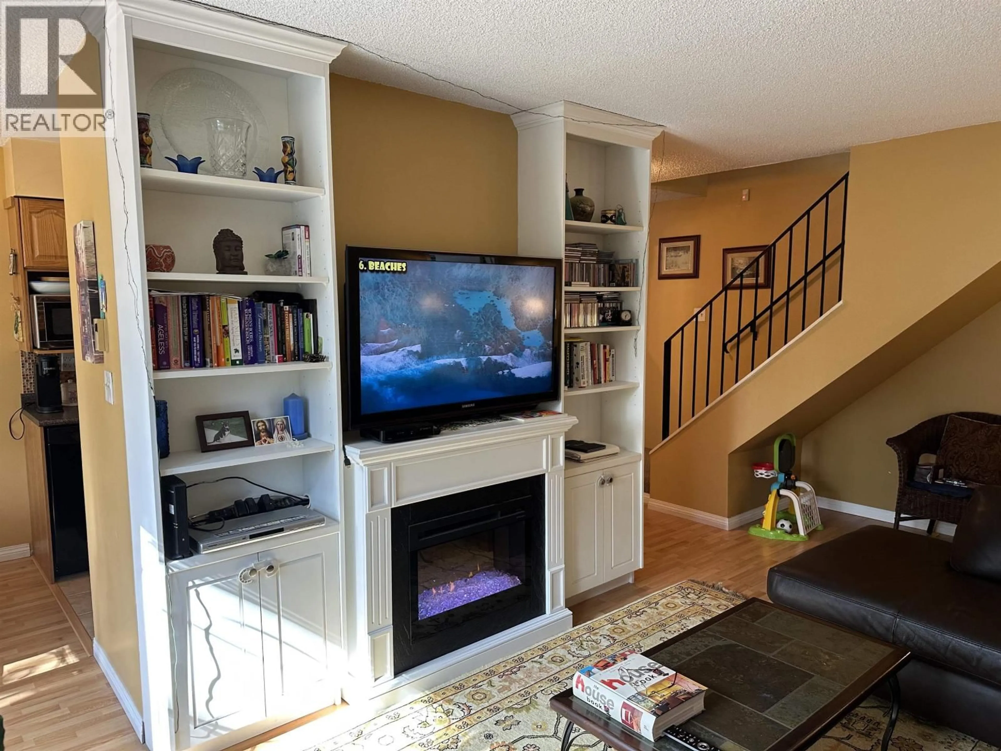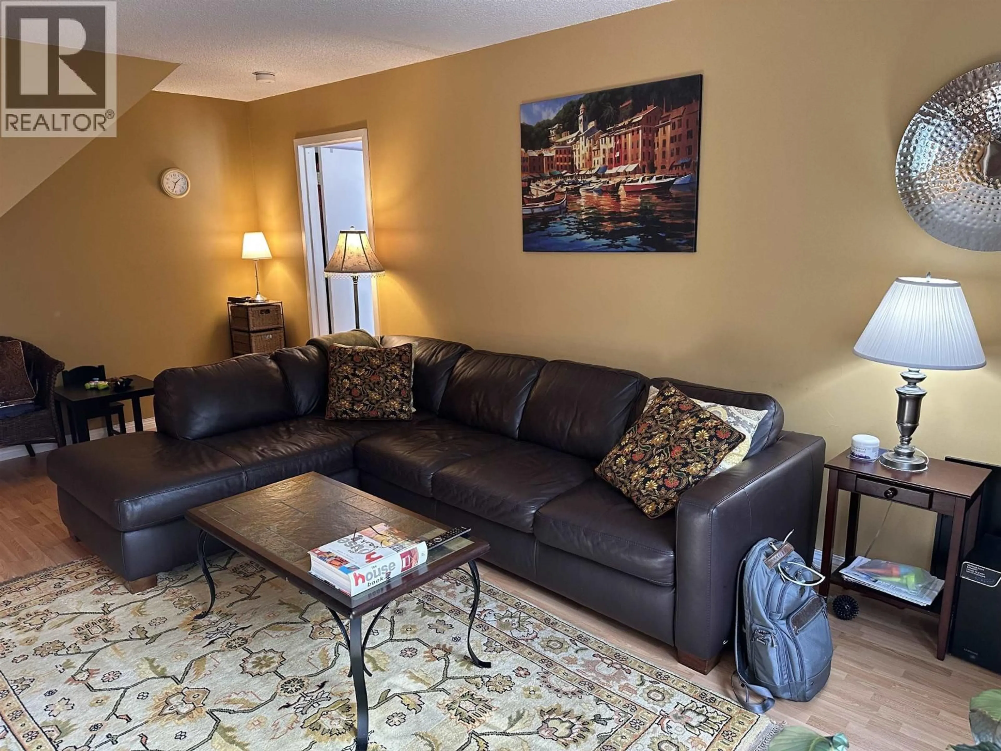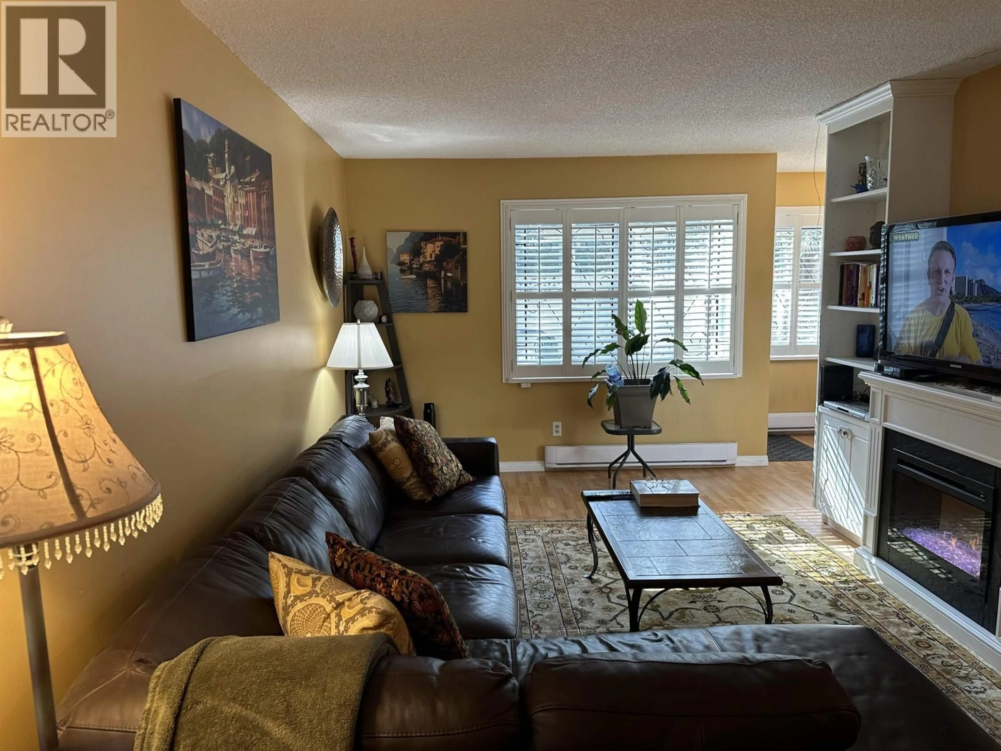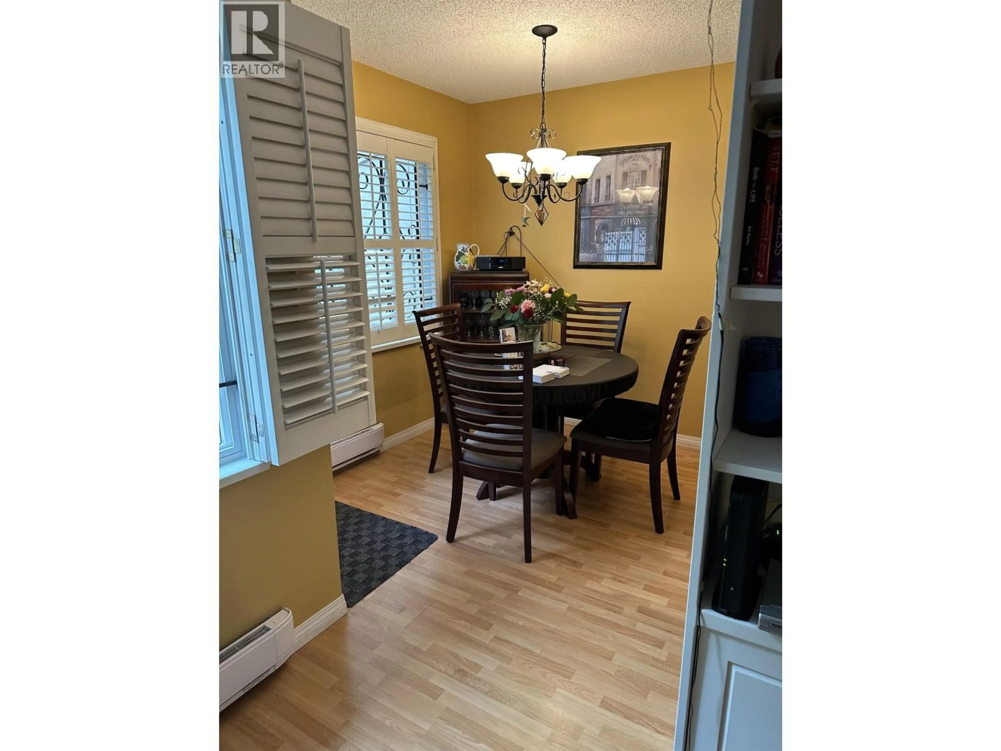3444 LANGFORD AVENUE, Vancouver, British Columbia V5S4B7
Contact us about this property
Highlights
Estimated valueThis is the price Wahi expects this property to sell for.
The calculation is powered by our Instant Home Value Estimate, which uses current market and property price trends to estimate your home’s value with a 90% accuracy rate.Not available
Price/Sqft$587/sqft
Monthly cost
Open Calculator
Description
Excellent layout ! You will love living here ! Stylishly decorated using earth tones and contemporary styling,this end unit with attached carport is one of the most desirable in the complex.Upgrades in recent years include windows,custom shutters,security system, shelving, closet organizers, electric fireplace,iron stair railings,front and back metal entry doors and more.The huge private fenced and landscaped patio with stamped concrete tiles is complimented by the surrounding green space making it a private family oasis ideal for relaxing and socializing on warm sunny days.Conveniences such as a neighbourhood strip mall,community centre,K-7 school,trails,parks + transit are steps away.Latest BC Assessment shows an increase in value.Easy to show.Ask your realtor to call for a viewing. (id:39198)
Property Details
Interior
Features
Condo Details
Inclusions
Property History
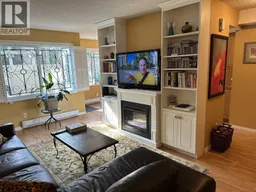 36
36
