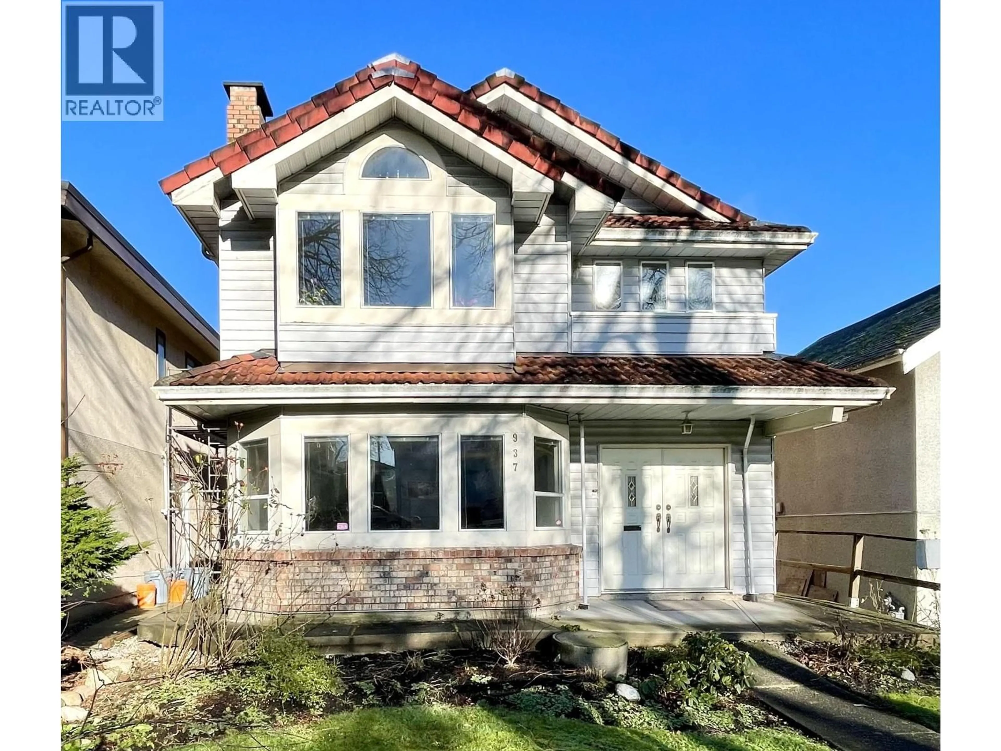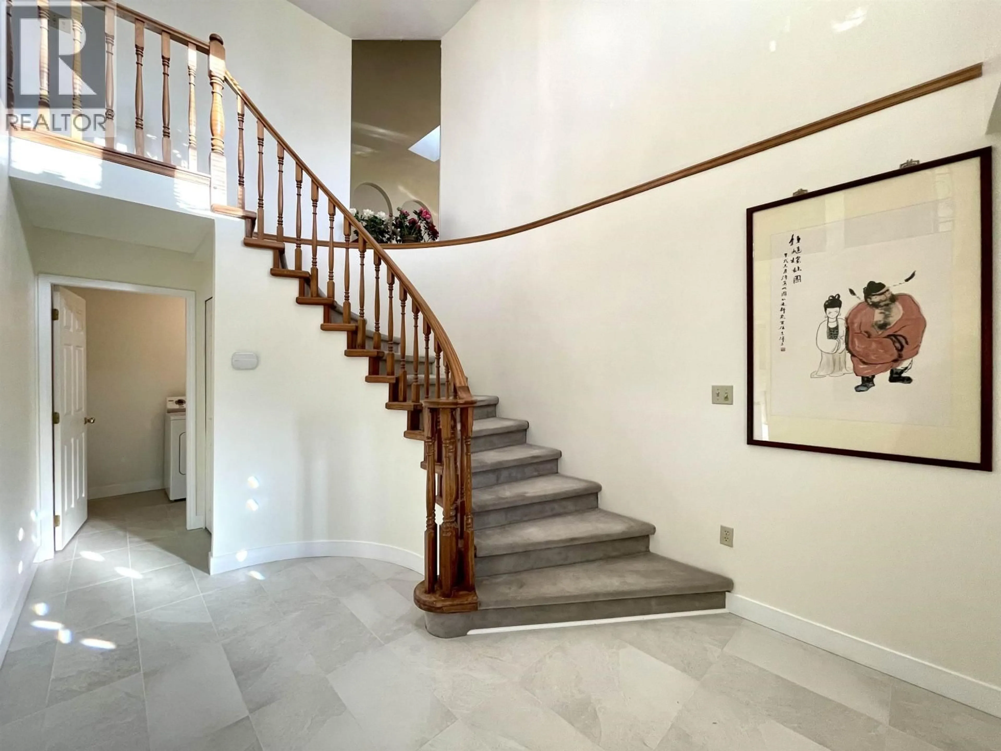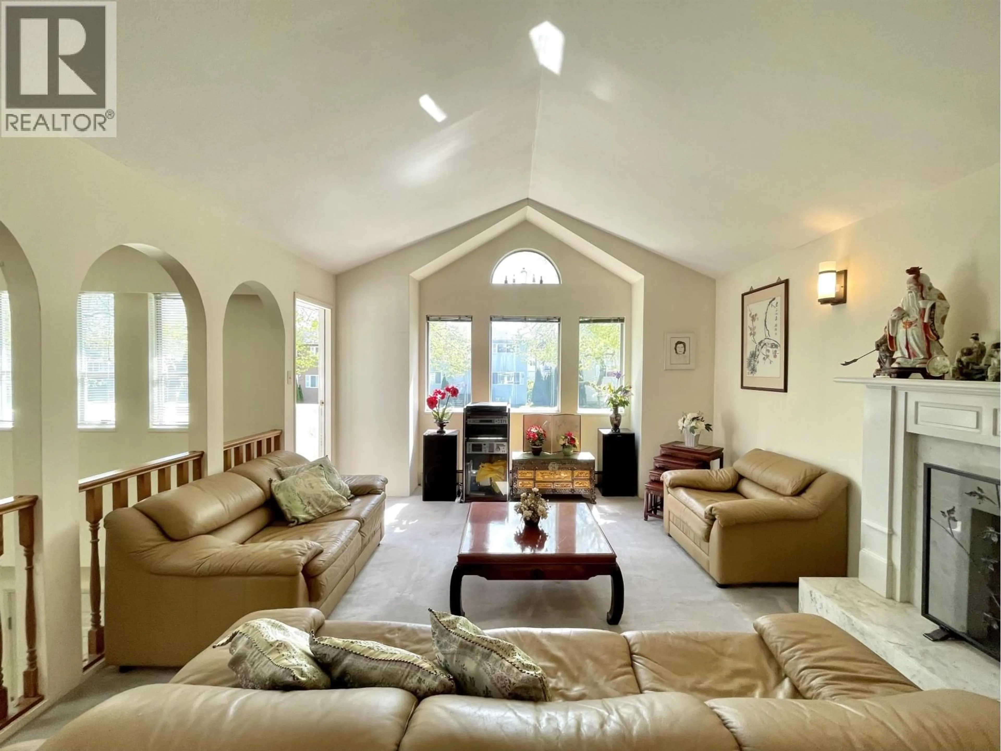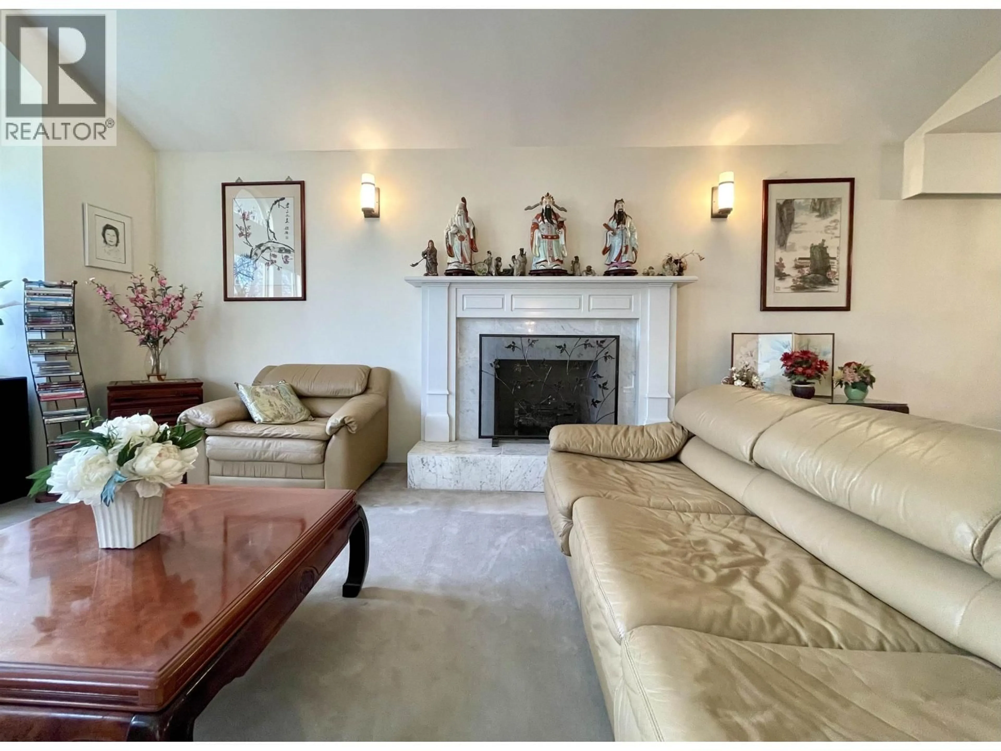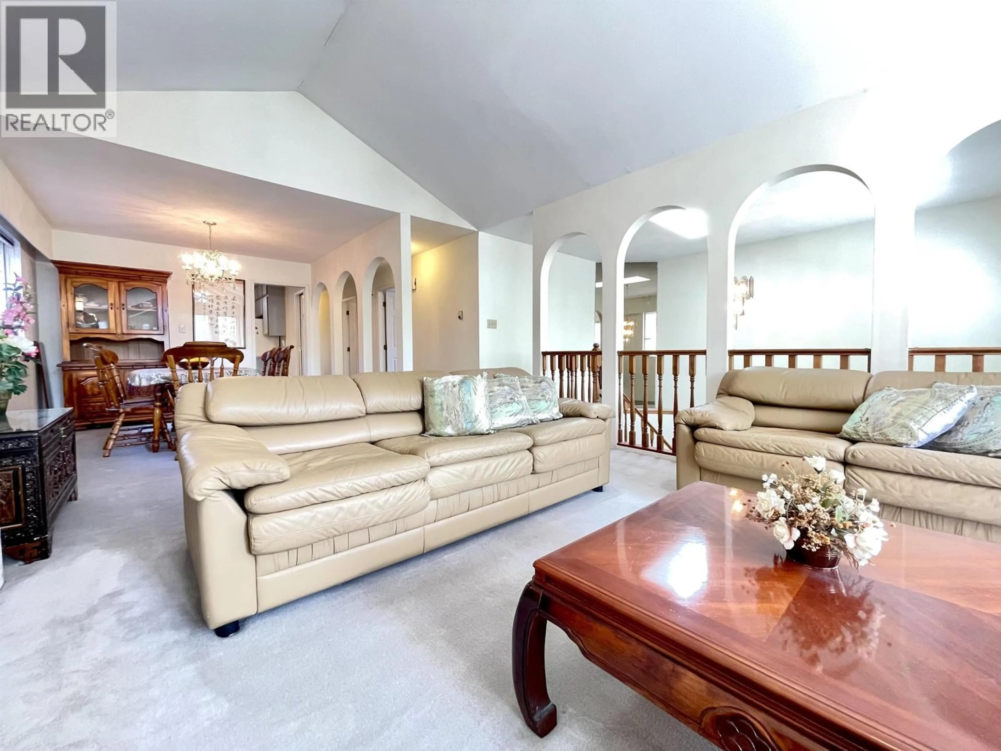937 18TH AVENUE, Vancouver, British Columbia V5Z1W4
Contact us about this property
Highlights
Estimated valueThis is the price Wahi expects this property to sell for.
The calculation is powered by our Instant Home Value Estimate, which uses current market and property price trends to estimate your home’s value with a 90% accuracy rate.Not available
Price/Sqft$1,053/sqft
Monthly cost
Open Calculator
Description
Vancouver Special built on leveled concrete slab - 3 bedrooms up and a 2 bedrooms down. 2 car garage off lane. Great for a larger family. 1/2 block from Oak. The home features a high ceiling in the living room and wood burning fireplace. The kitchen has an eating area that opens onto the back deck for your BBQ. The laundry is on the main floor and can be shared with ground floor. Ground floor has a large living space with a wood burning fireplace and kitchen. There is a side entrance for the ground floor, entry into the main foyer and entry into the garage. The lower level is ideal for family members that do not want to climb the stairs. Close to Children's Hospital and GF Strong, VanDusen Botanical Garden, Douglas Park Community Centre. Schools: Emily Carr Elementary and Eric Hamber Secondary. (id:39198)
Property Details
Interior
Features
Exterior
Parking
Garage spaces -
Garage type -
Total parking spaces 4
Property History
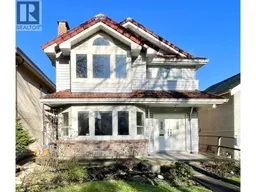 36
36
