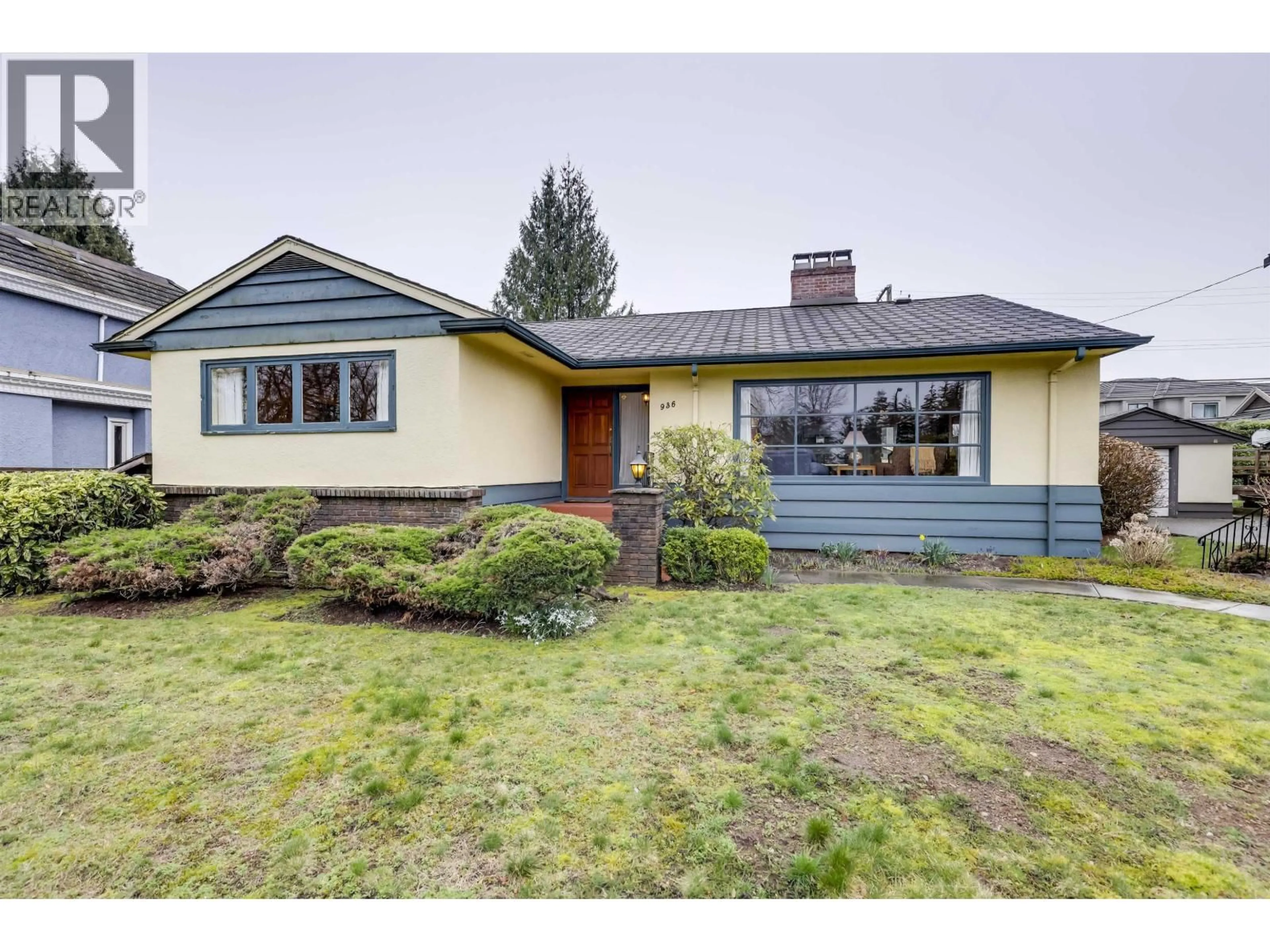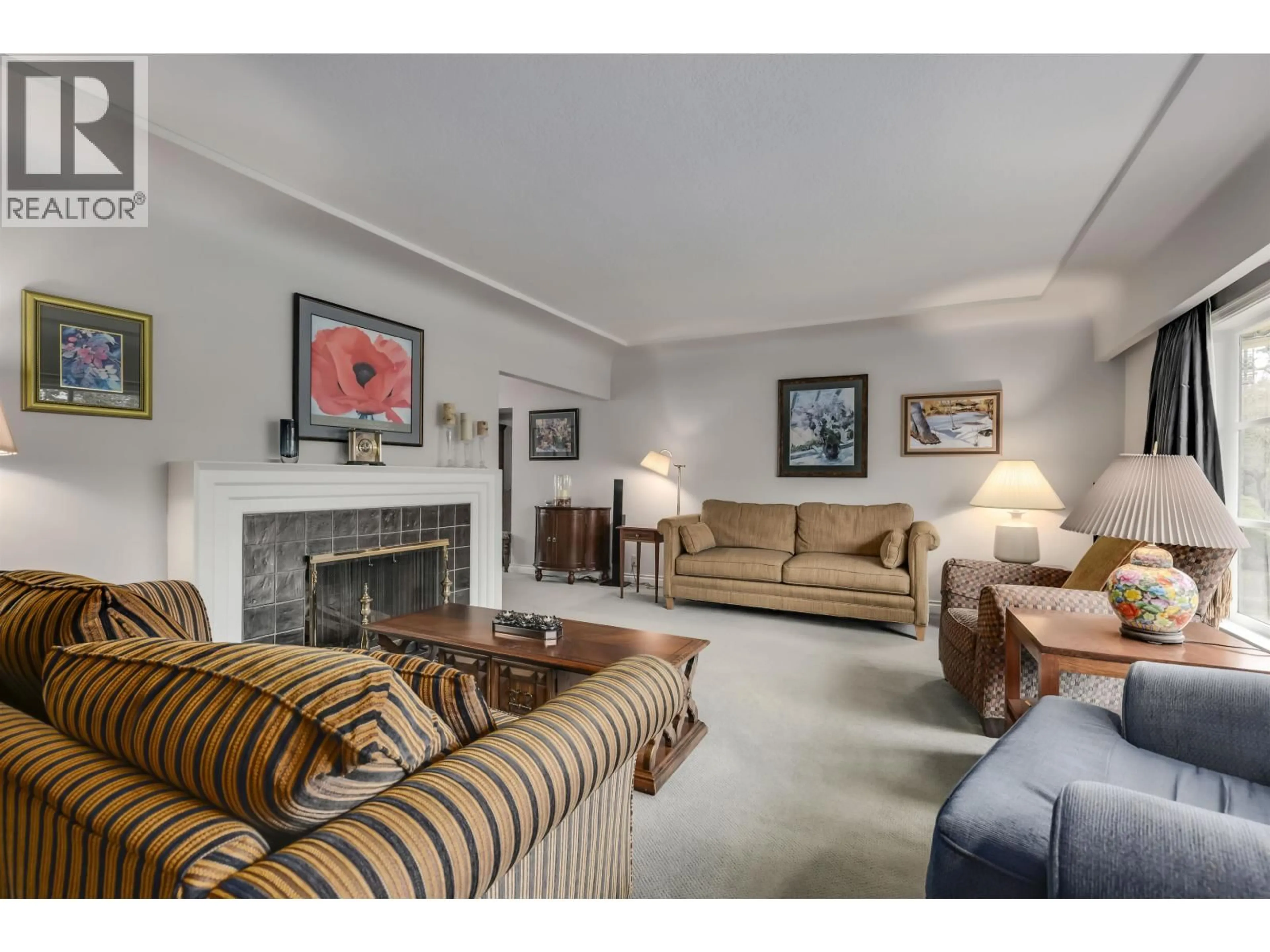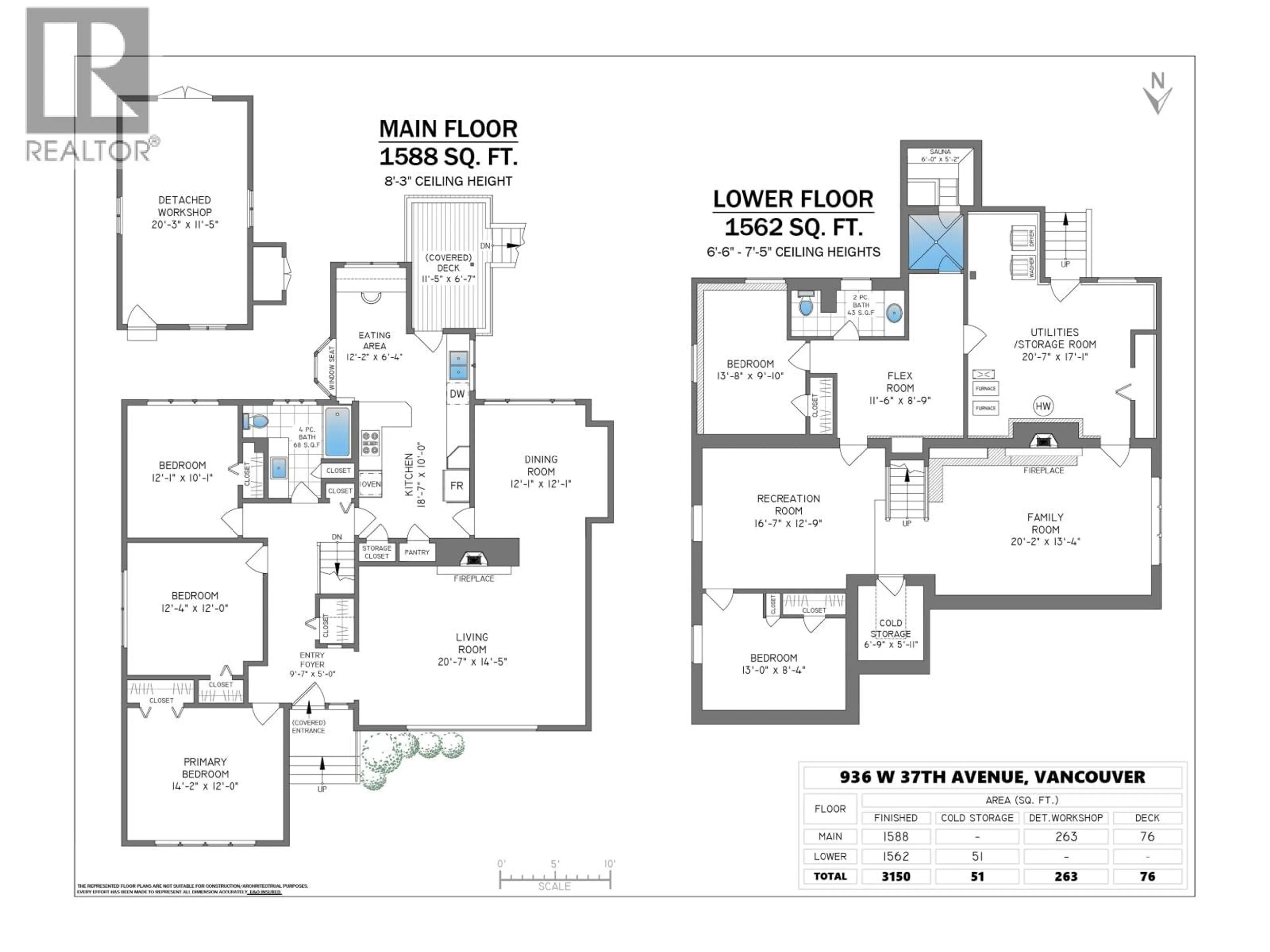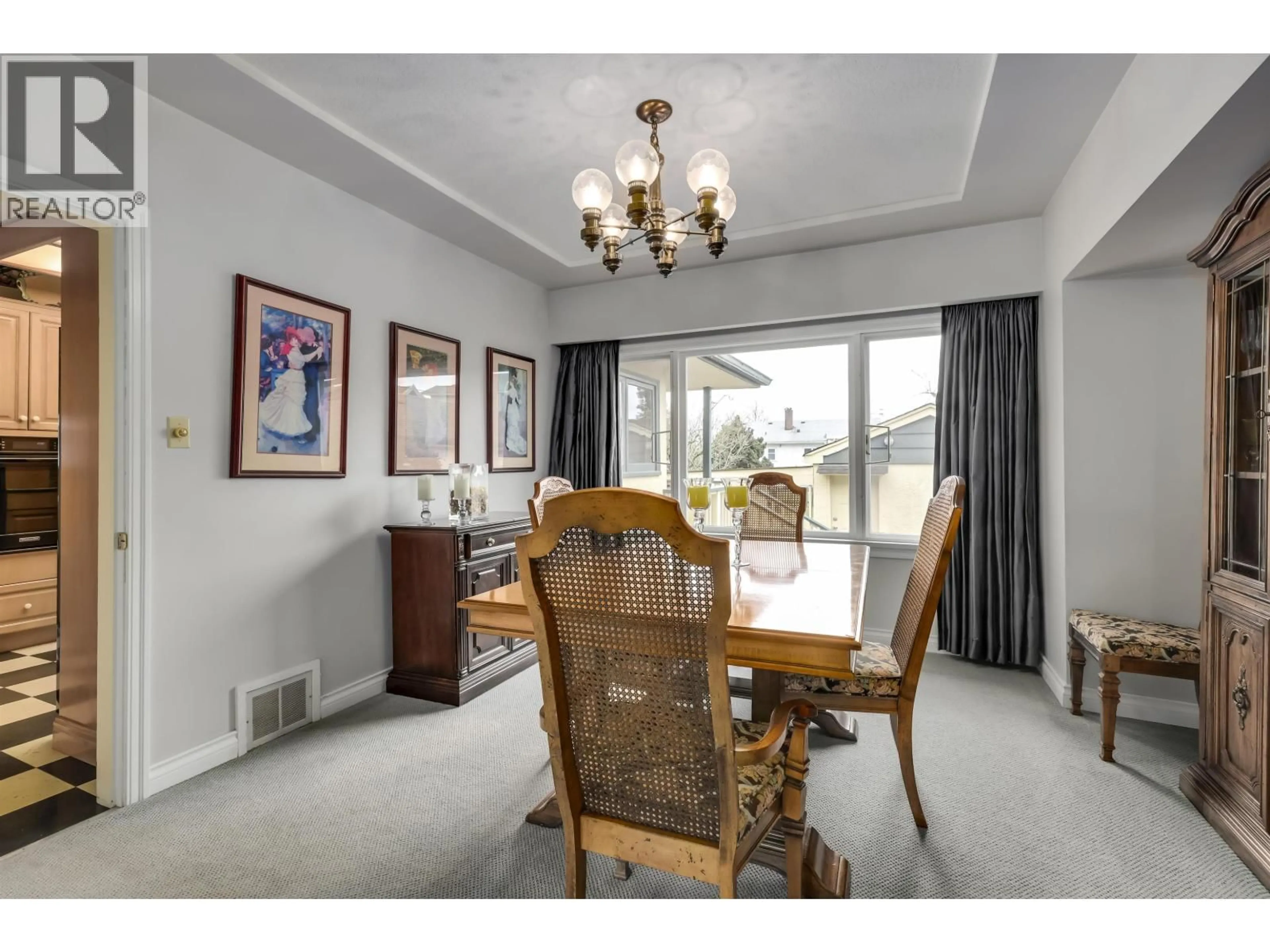936 37TH AVENUE, Vancouver, British Columbia V5Z2L5
Contact us about this property
Highlights
Estimated valueThis is the price Wahi expects this property to sell for.
The calculation is powered by our Instant Home Value Estimate, which uses current market and property price trends to estimate your home’s value with a 90% accuracy rate.Not available
Price/Sqft$1,093/sqft
Monthly cost
Open Calculator
Description
Directly across the street from Oak Meadows Park, this sprawling 1950s rancher on a flat, 7700 square ft lot with southerly exposed rear yard, sits in the heart of the Cambie Corridor. With current zoning allowing for three-storey stacked townhouses of 1.2 FSR, enjoy the benefits of further upzoning potential tied to the proposed Canada Line Station at W 33rd Avenue. Lovingly enjoyed by the same family for almost 50 years, this 5-bedroom residence with highly functional layout comes complete with an optional woodworking shop in the garage (with separate electrical panel) and NEW ROOF. Just blocks to the new Oakridge Park development, in the coveted Eric Hamber school catchment, and near multiple bike/transit routes. BONUS: Redeveloped site should have some spectacular city and mountain views! (id:39198)
Property Details
Interior
Features
Exterior
Parking
Garage spaces -
Garage type -
Total parking spaces 2
Property History
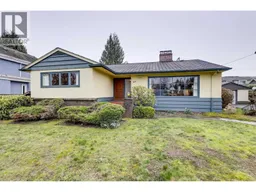 30
30
