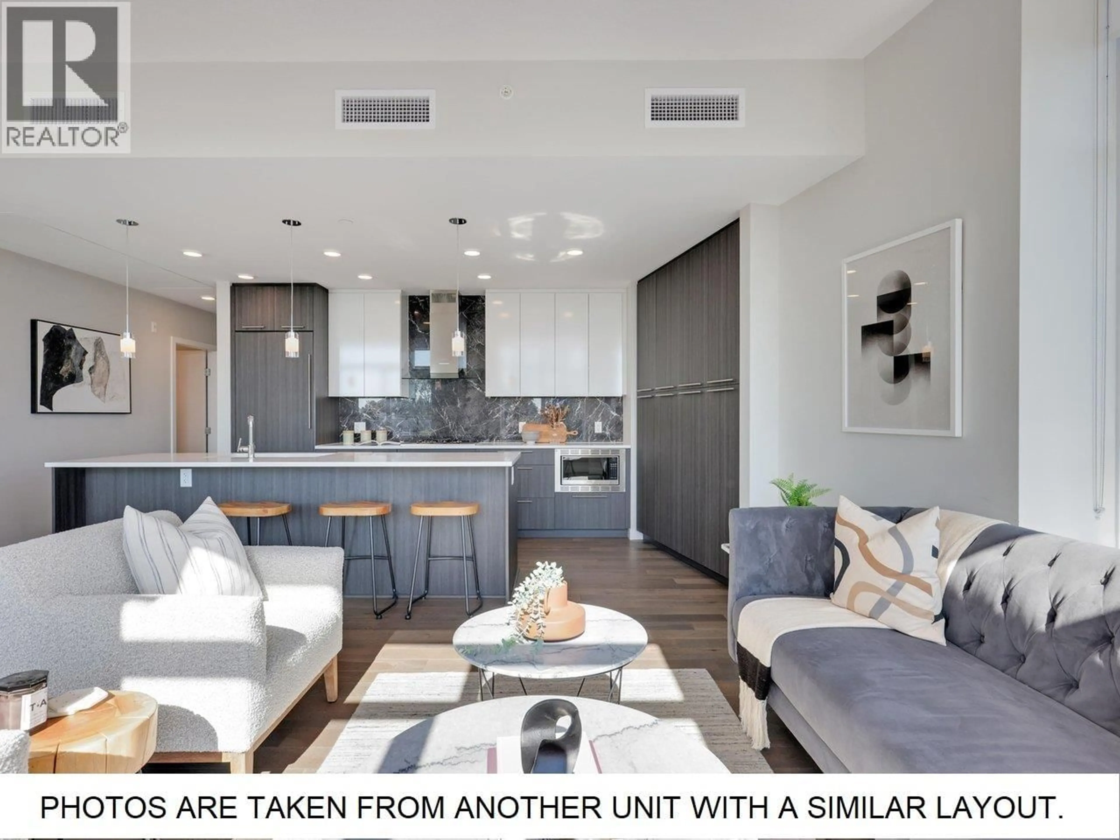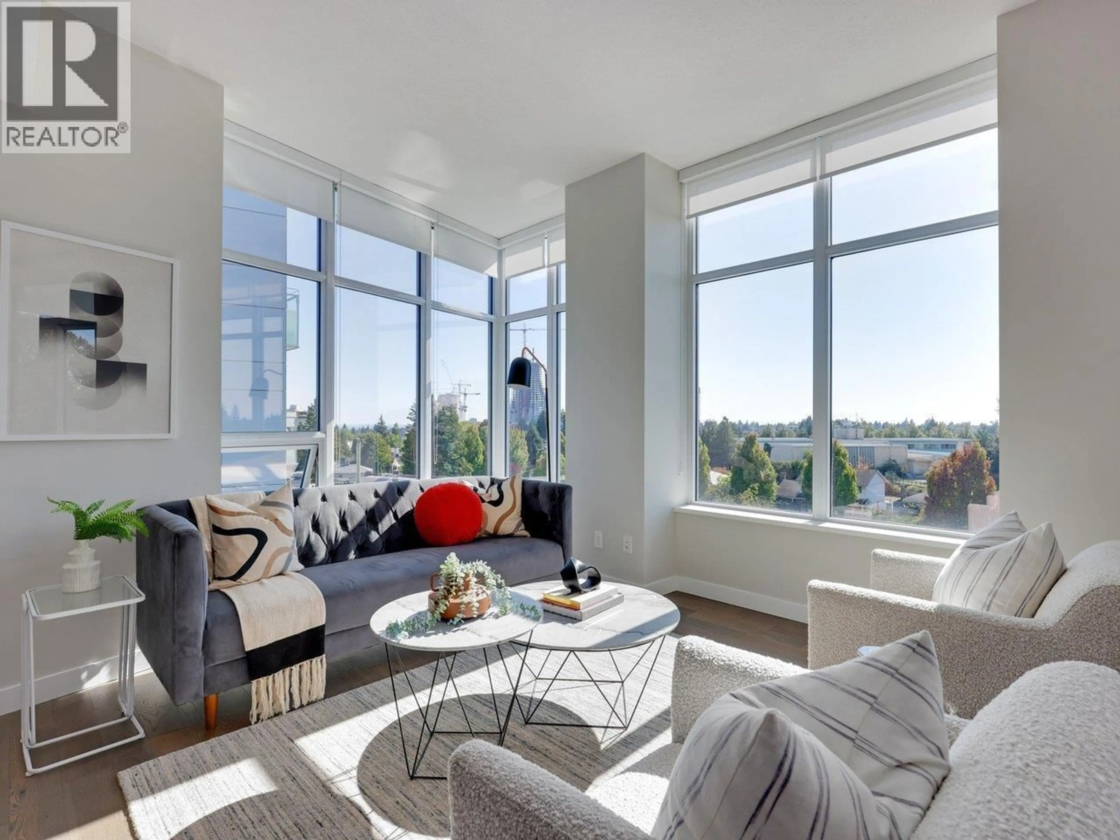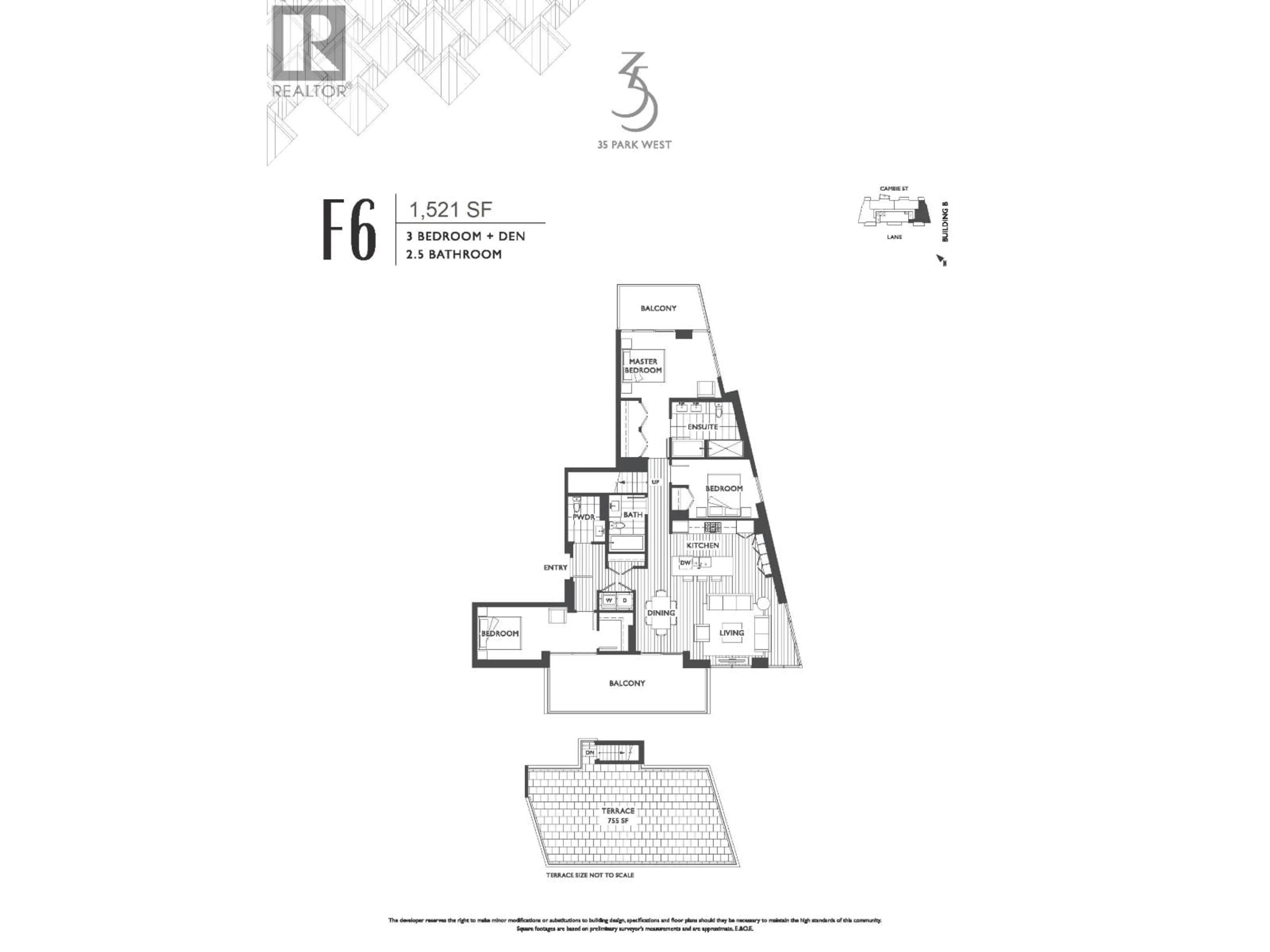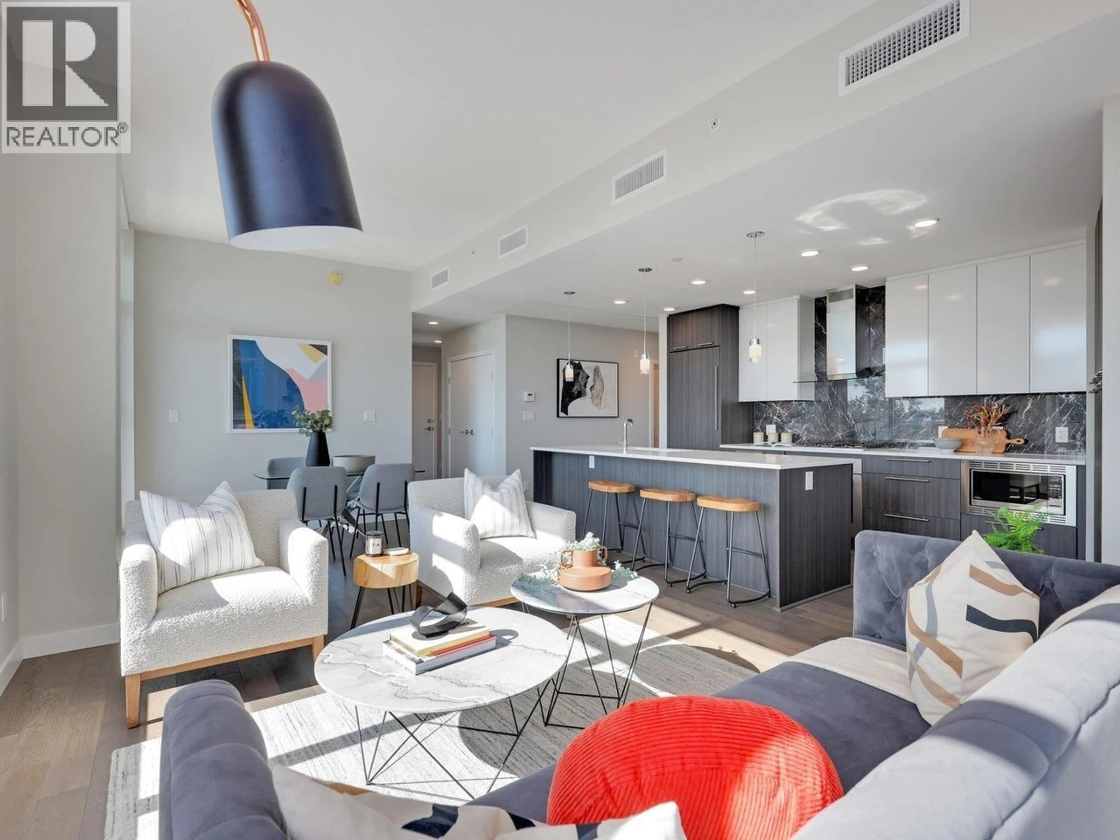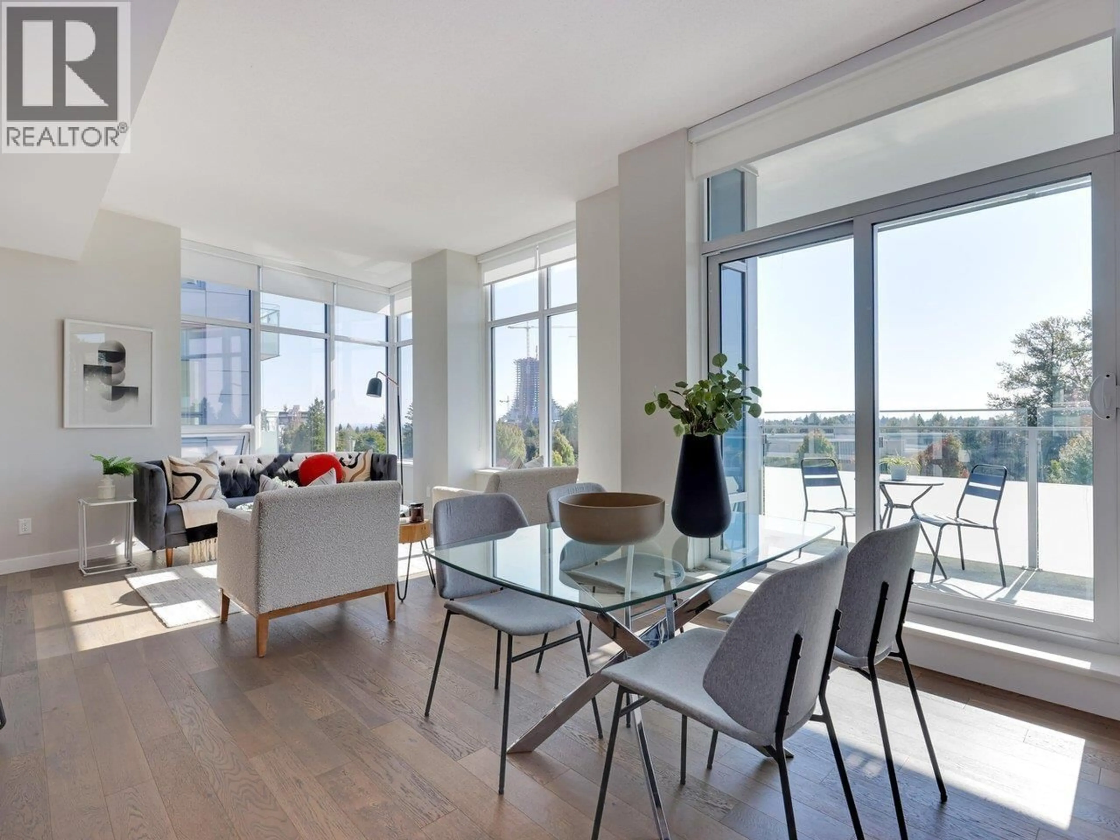604 - 5033 CAMBIE STREET, Vancouver, British Columbia V5Z0H6
Contact us about this property
Highlights
Estimated valueThis is the price Wahi expects this property to sell for.
The calculation is powered by our Instant Home Value Estimate, which uses current market and property price trends to estimate your home’s value with a 90% accuracy rate.Not available
Price/Sqft$1,249/sqft
Monthly cost
Open Calculator
Description
Welcome home to this stunning 3 bdrm + den PENTHOUSE in 35 Park West. This luxurious corner home offers a private & spacious 755 SF rooftop patio, perfect for outdoor entertaining & enjoying sunsets & mountain views. This concrete bldg comes with the added convenience of AIR CONDITIONING. Step inside to discover engineered wood flooring, overheight ceilings and a pantry wall & high-end Miele appliances with a gas stove in your chef´s kitchen. The open and spacious living and dining areas are perfect for hosting guests. Situated in the desirable Cambie Corridor, you'll have easy access to King Ed Skytrain Station, Q.E. Park, Hillcrest Ctr, Riley Park Farmer´s Market, Oakridge & more. 2 parking spaces & 1 locker included. Don't miss the opportunity to make this exceptional property your own. (id:39198)
Property Details
Interior
Features
Exterior
Parking
Garage spaces -
Garage type -
Total parking spaces 2
Condo Details
Amenities
Laundry - In Suite
Inclusions
Property History
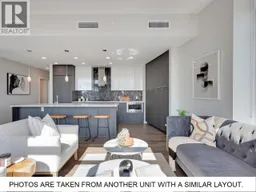 31
31
