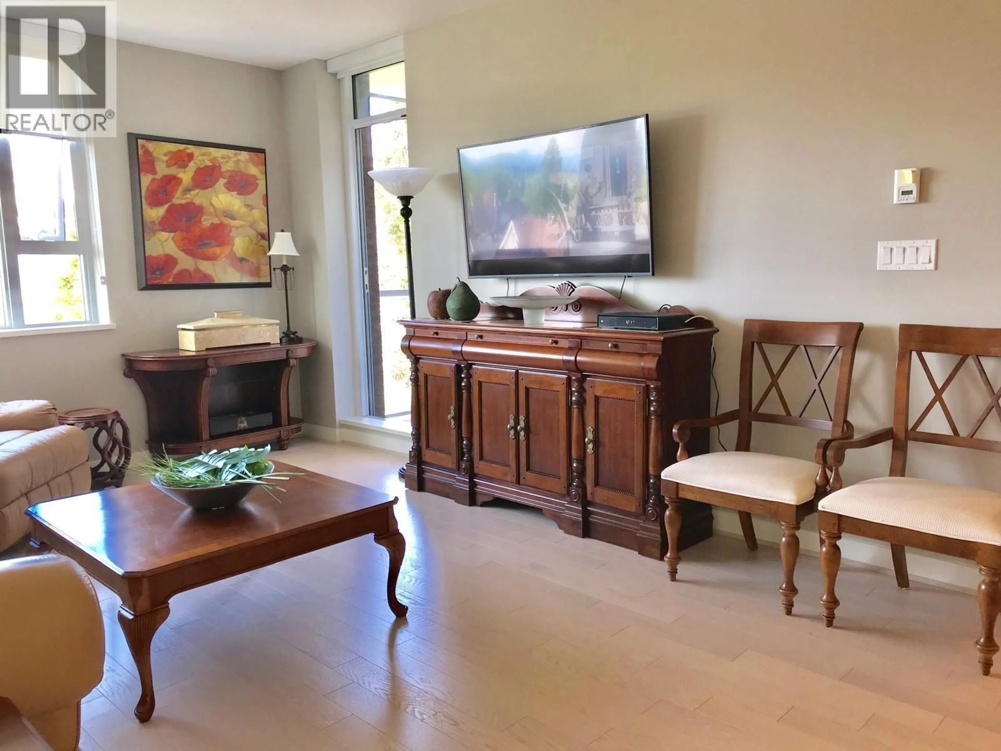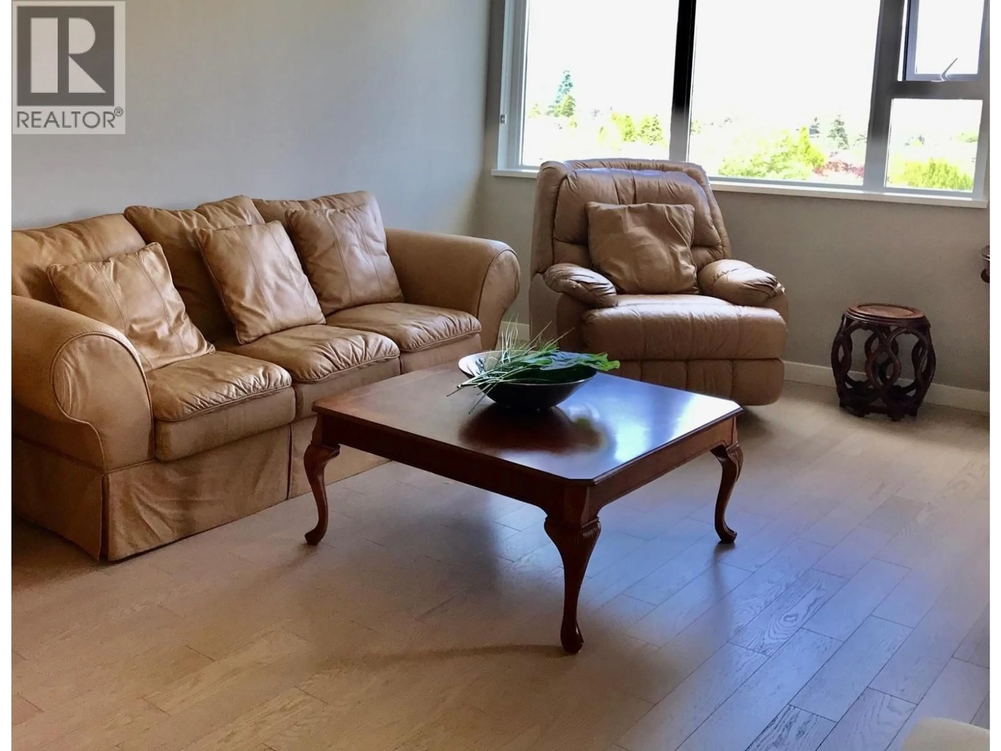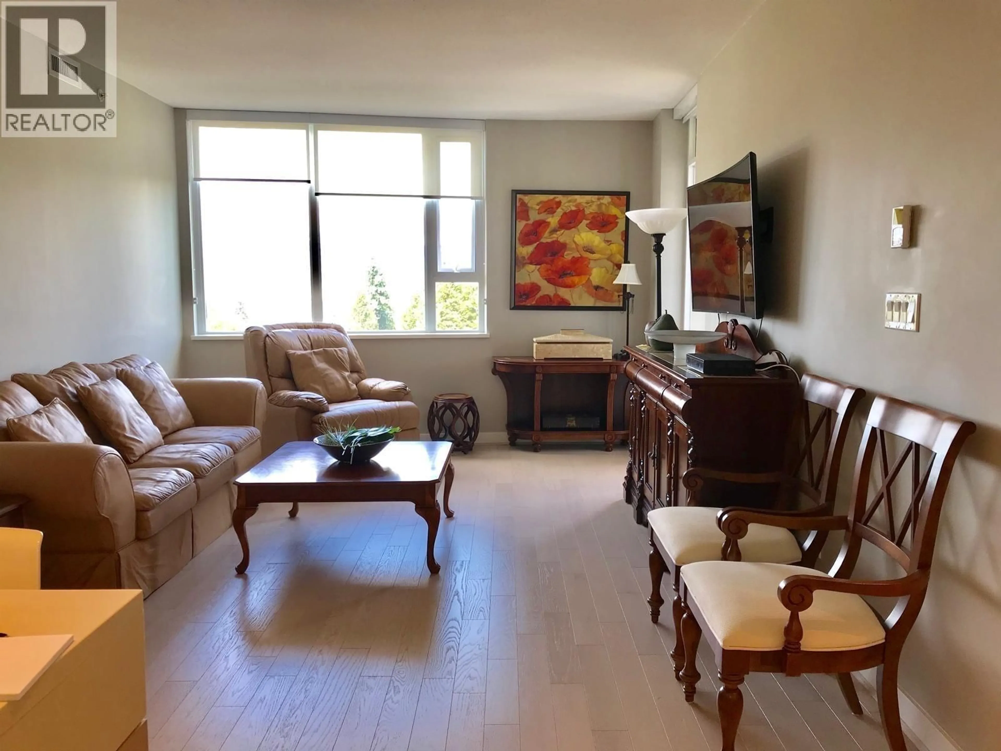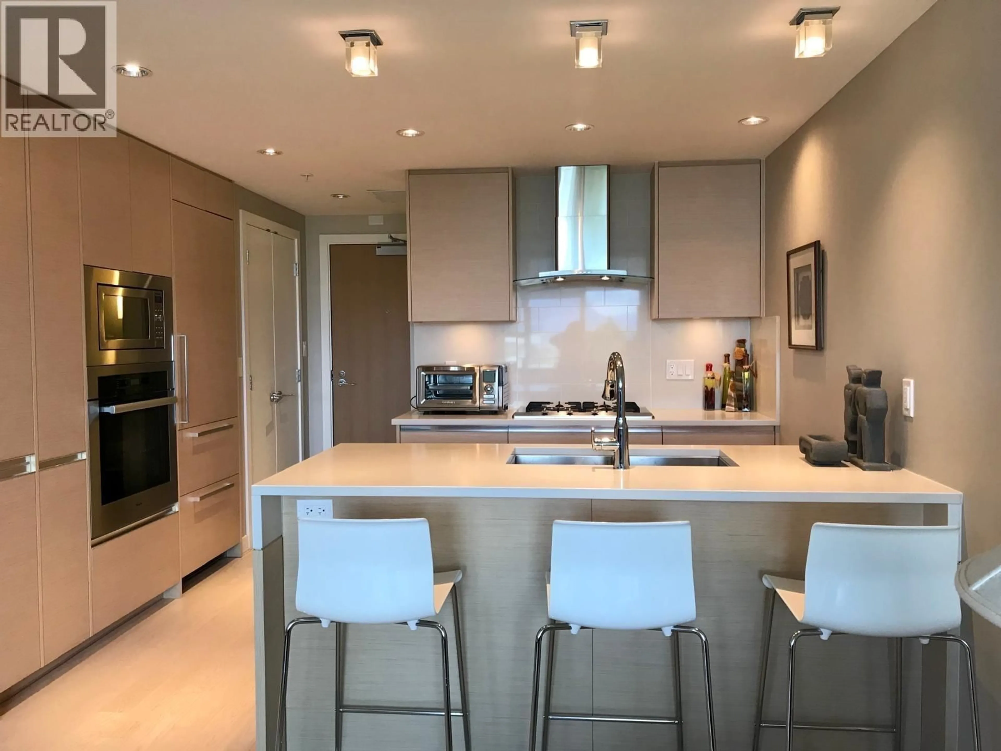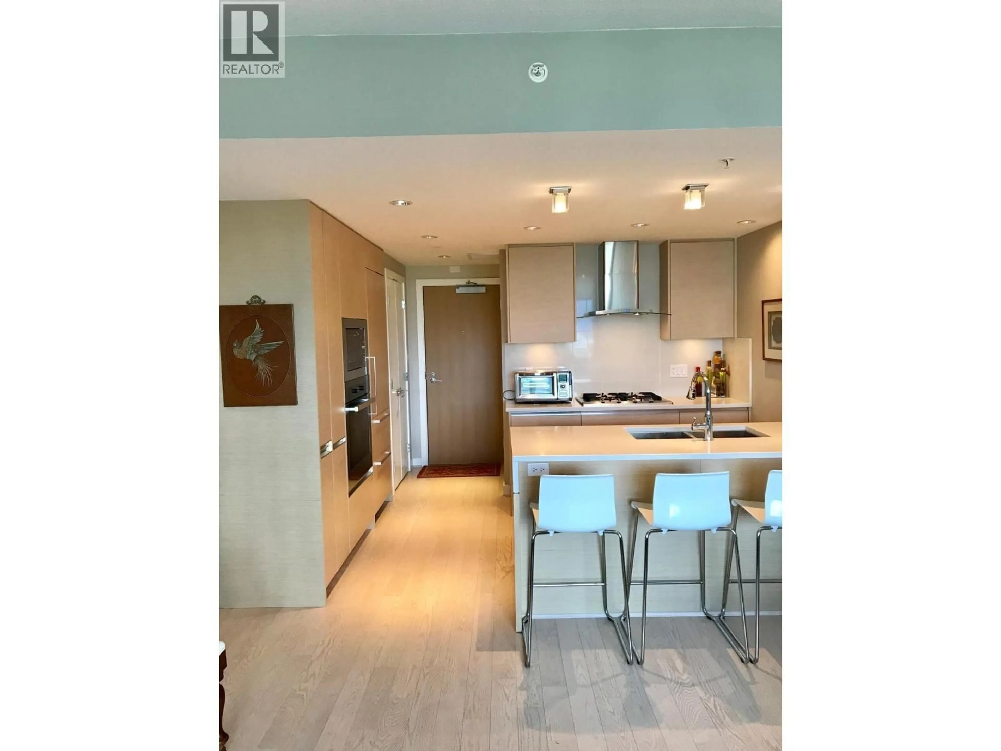513 - 508 29TH AVENUE, Vancouver, British Columbia V5Z2H7
Contact us about this property
Highlights
Estimated valueThis is the price Wahi expects this property to sell for.
The calculation is powered by our Instant Home Value Estimate, which uses current market and property price trends to estimate your home’s value with a 90% accuracy rate.Not available
Price/Sqft$1,229/sqft
Monthly cost
Open Calculator
Description
EMPIRE AT QE PARK by Intergulf Development Group. Walk to one of Vancouver's most beautifully manicured and lovingly maintained QE parks. Great location: Cambie Village, walk to shops and eateries, groceries, and Safeway. Steps to Skytrain & Bus stops. Walking distance to VGH, Children's Hospital, Women's Hospital, Armstrong Rehabilitation Centre. It has an amazing 2 bedrooms, 2 baths, and 1 Den floor plan with modern appliances. Large windows adorn the living room & both bedrooms, spa-like bathrooms boast marble counters & fixtures by Grohe & Duravit. Amenities inc gym & garden, comes w/1 parking & 1 locker. Panorama view with North Shore mountains and Downtown. Must see to appreciate. (id:39198)
Property Details
Interior
Features
Exterior
Parking
Garage spaces -
Garage type -
Total parking spaces 1
Condo Details
Amenities
Exercise Centre, Recreation Centre, Laundry - In Suite
Inclusions
Property History
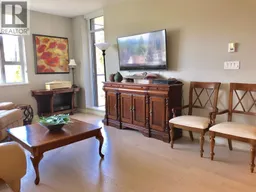 21
21
