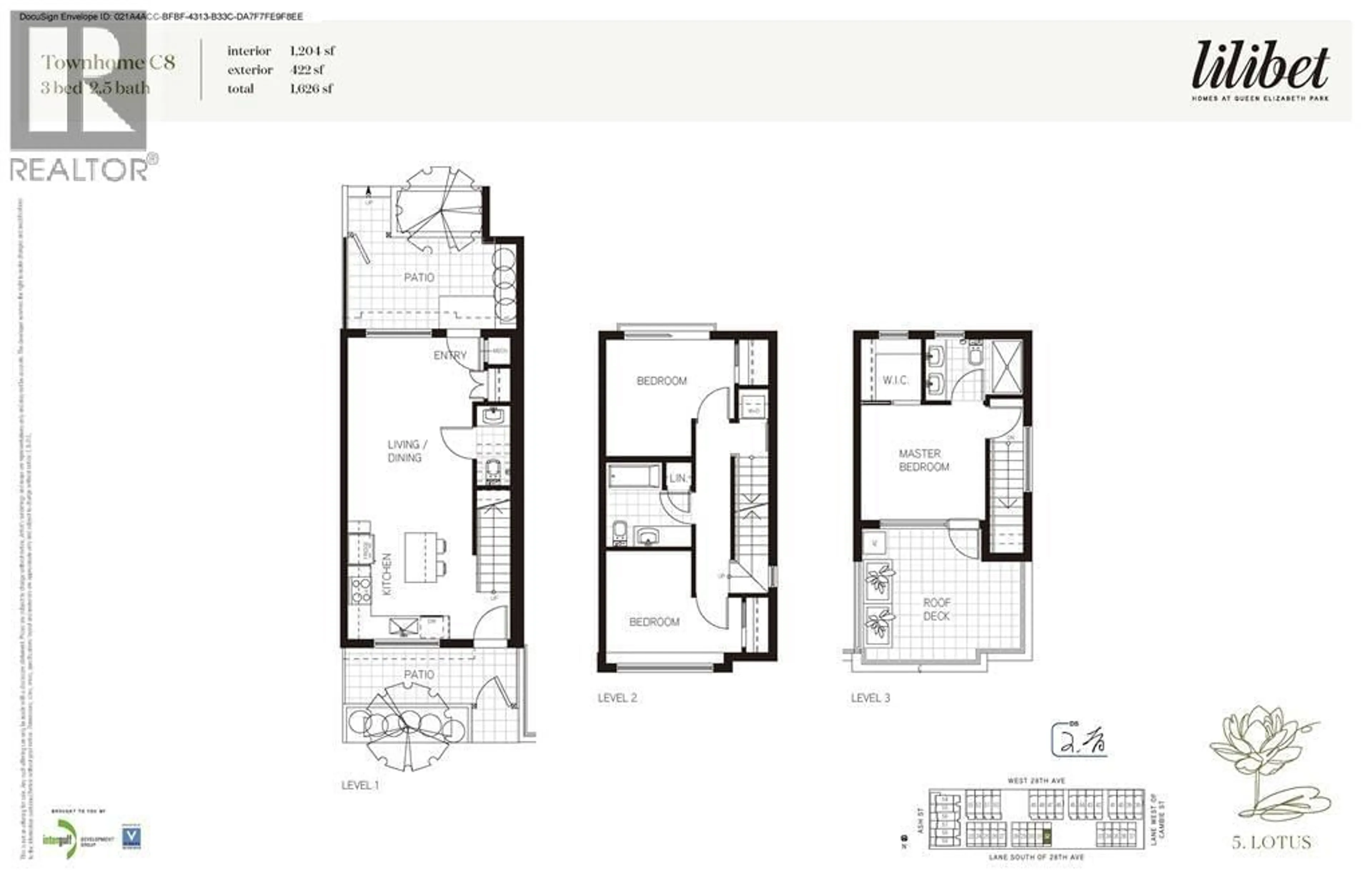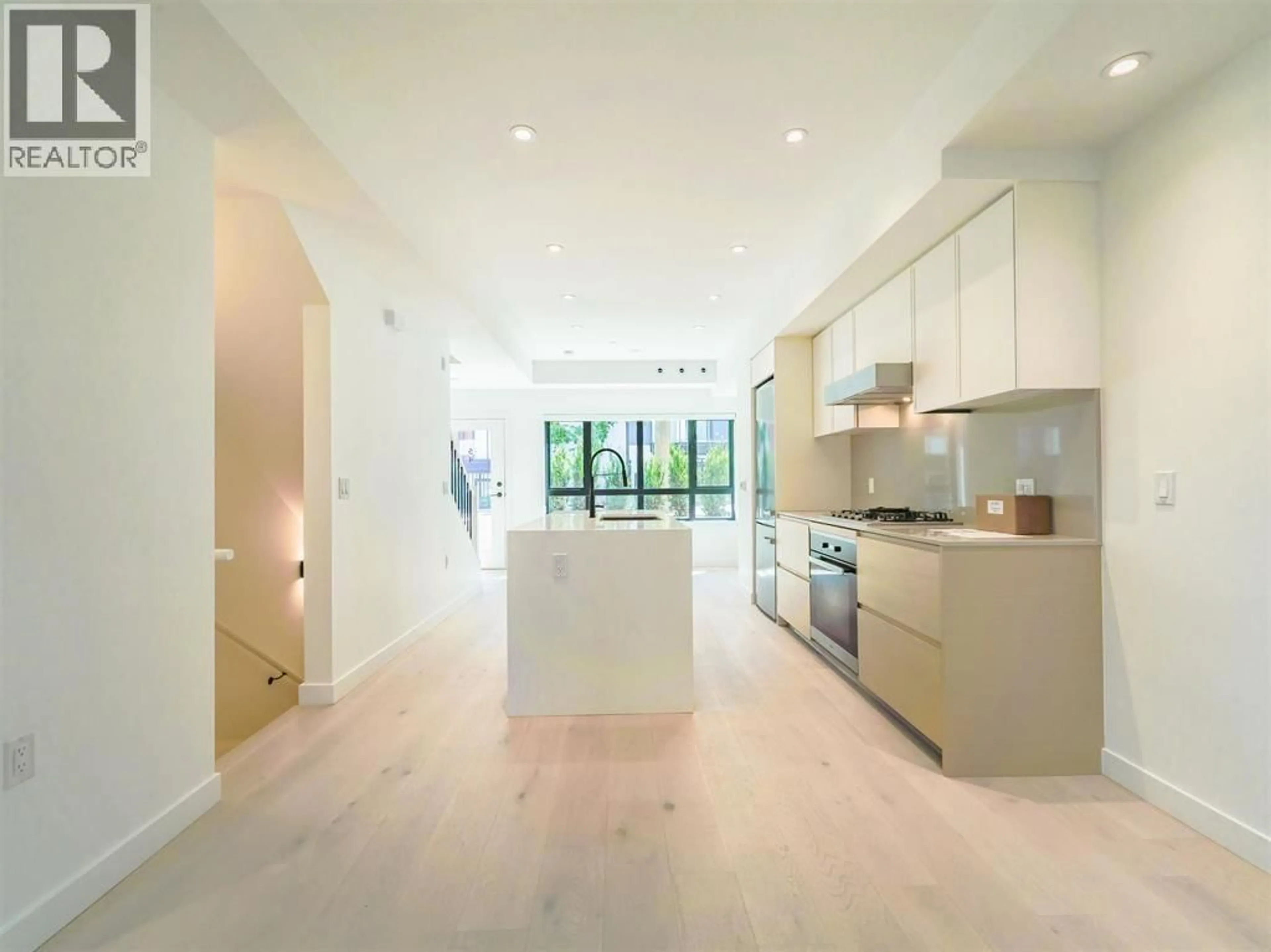51 - 550 28TH AVENUE, Vancouver, British Columbia V5Z2H1
Contact us about this property
Highlights
Estimated valueThis is the price Wahi expects this property to sell for.
The calculation is powered by our Instant Home Value Estimate, which uses current market and property price trends to estimate your home’s value with a 90% accuracy rate.Not available
Price/Sqft$1,452/sqft
Monthly cost
Open Calculator
Description
Rare opportunities to own brand new Lilibet Homes. Situated on the quiet street close to Queen Elizabeth Park and Hillcrest Community Centre, and King Edward Skytrain Station. Built by reputable Vancouver-based developer, Intergulf. 1308sqft interior size with total 422sqft outside space of front and back patios on main floor as well as large roof deck access from the south-facing master bedroom. Convenient underground parking lot. Air-conditioning, engineered hardwood floor. All kitchen are equipped with premium Miele appliances including 30-inch oven, 5-burner gas cooktop, 30-inch fridge with bottom-mount freezer. Best choice for luxury, comfortable and convenient urban lifestyle such in high demanding location of Vancouver westside. (id:39198)
Property Details
Interior
Features
Exterior
Parking
Garage spaces -
Garage type -
Total parking spaces 1
Condo Details
Inclusions
Property History
 38
38





