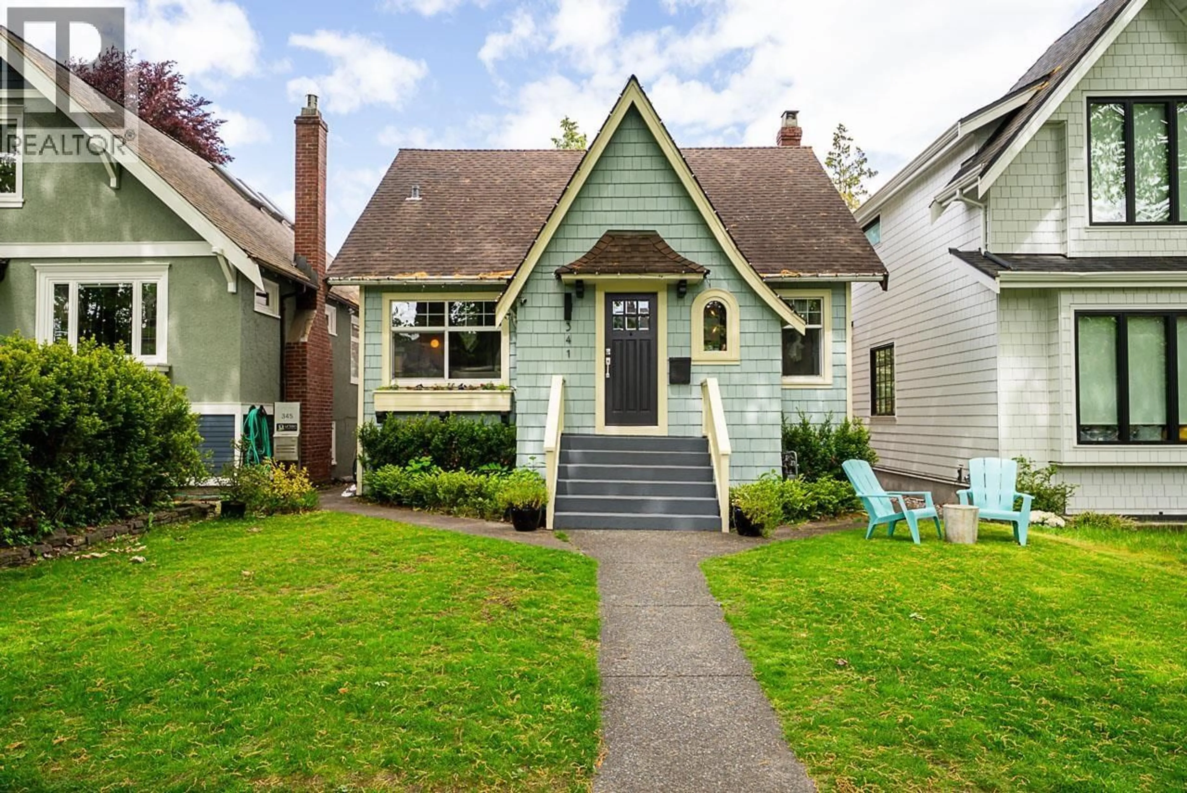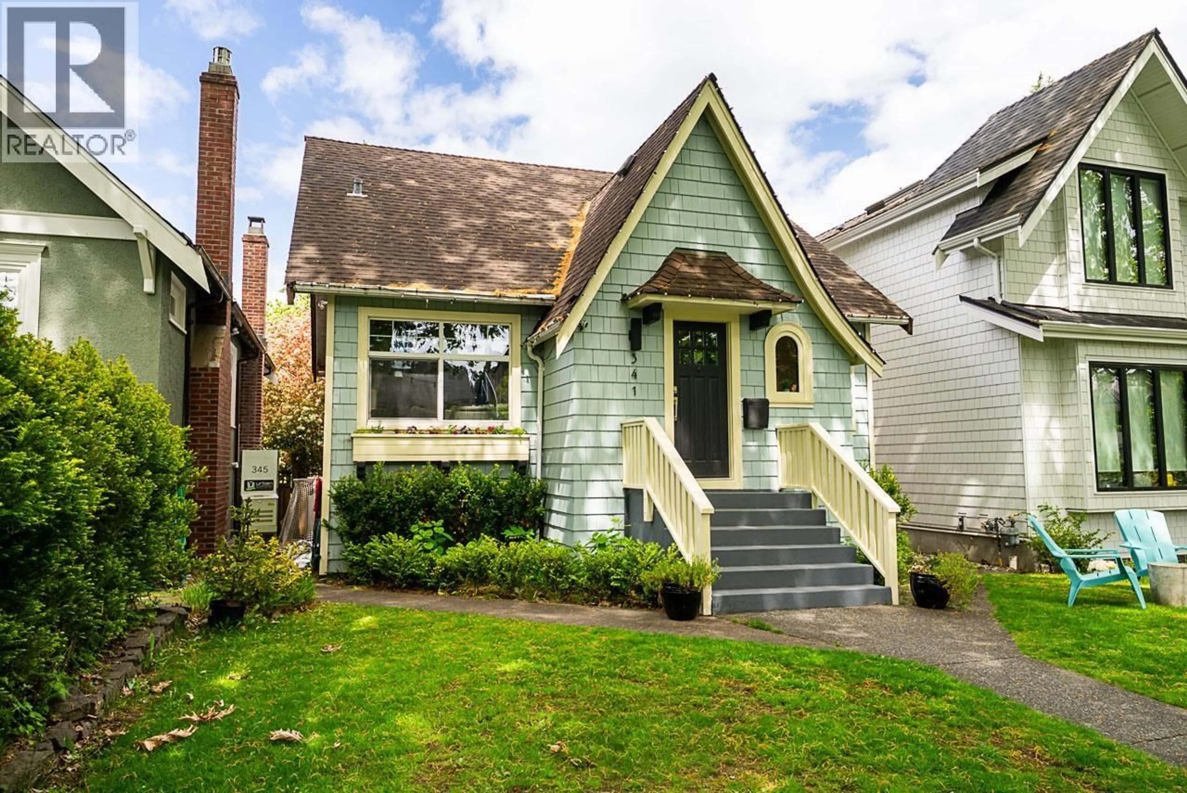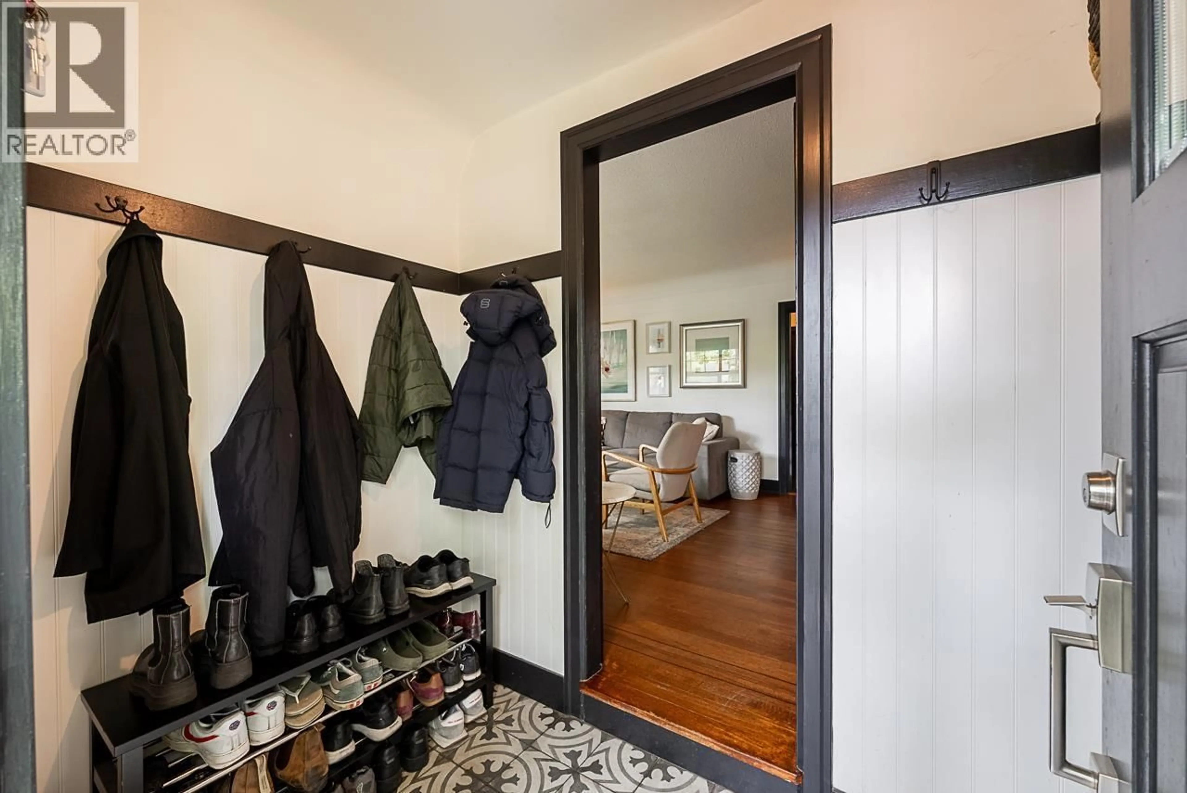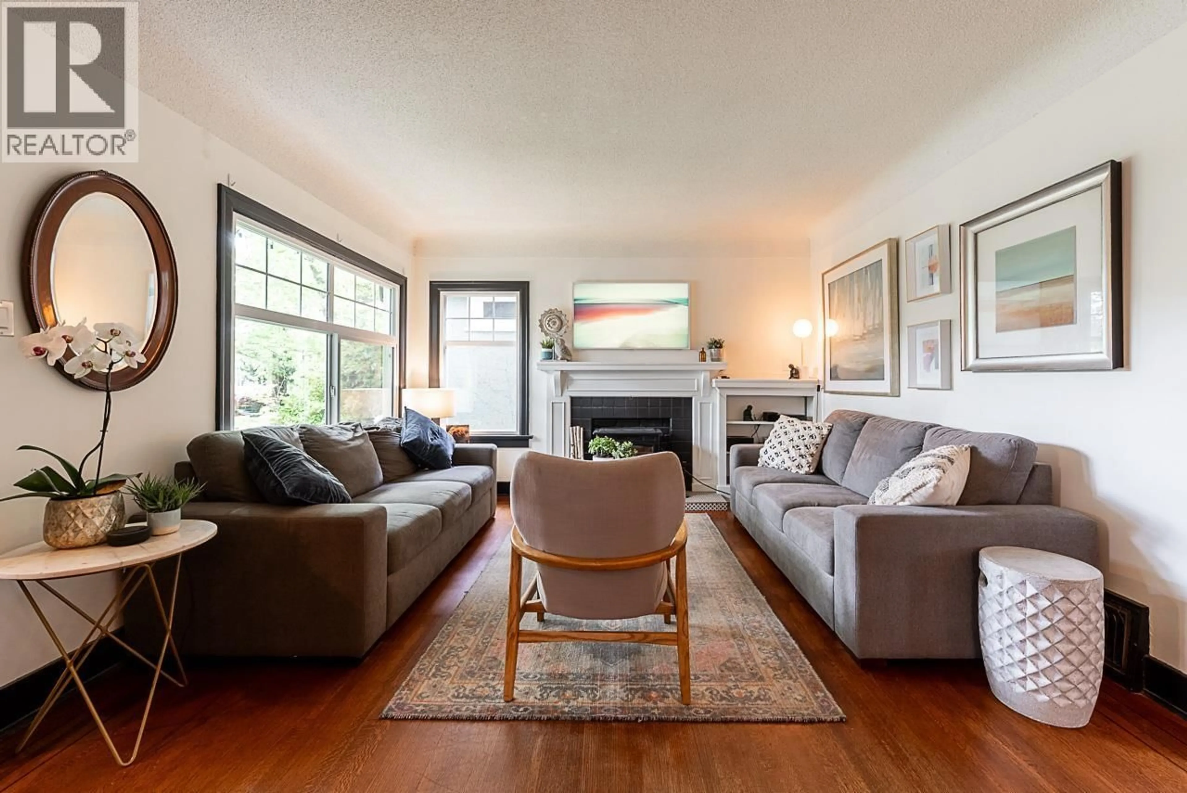341 22ND AVENUE, Vancouver, British Columbia V5Y2G3
Contact us about this property
Highlights
Estimated valueThis is the price Wahi expects this property to sell for.
The calculation is powered by our Instant Home Value Estimate, which uses current market and property price trends to estimate your home’s value with a 90% accuracy rate.Not available
Price/Sqft$1,415/sqft
Monthly cost
Open Calculator
Description
This Single Family home PLUS Coach House, on a quiet, tree-lined street in the heart of Cambie Village-an accessible and family-friendly community known for its charm, walkability, and safety. The main and upper floors of the house have been thoughtfully renovated, showcasing oak inlaid flooring and an open-concept kitchen that flows seamlessly into the formal dining room-ideal for entertaining. With three spacious bedrooms, this is a fantastic home to live in now, with the potential to build later. The unfinished basement includes a dedicated office, recreation room, and laundry area-ready for your finishing touches. A rare find, the recently built 750 square ft laneway home offers modern living with style and comfort. Featuring vaulted ceilings that invite natural light, radiant floor heating throughout, and a spacious layout. With the right upgrades, it offers the opportunity for two passive income streams, making this an excellent investment for today and the future. OPEN HOUSE, SUN, NOV 30TH, 2-4PM. (id:39198)
Property Details
Interior
Features
Property History
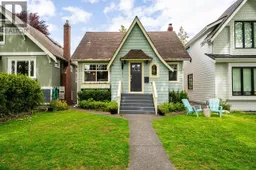 40
40
