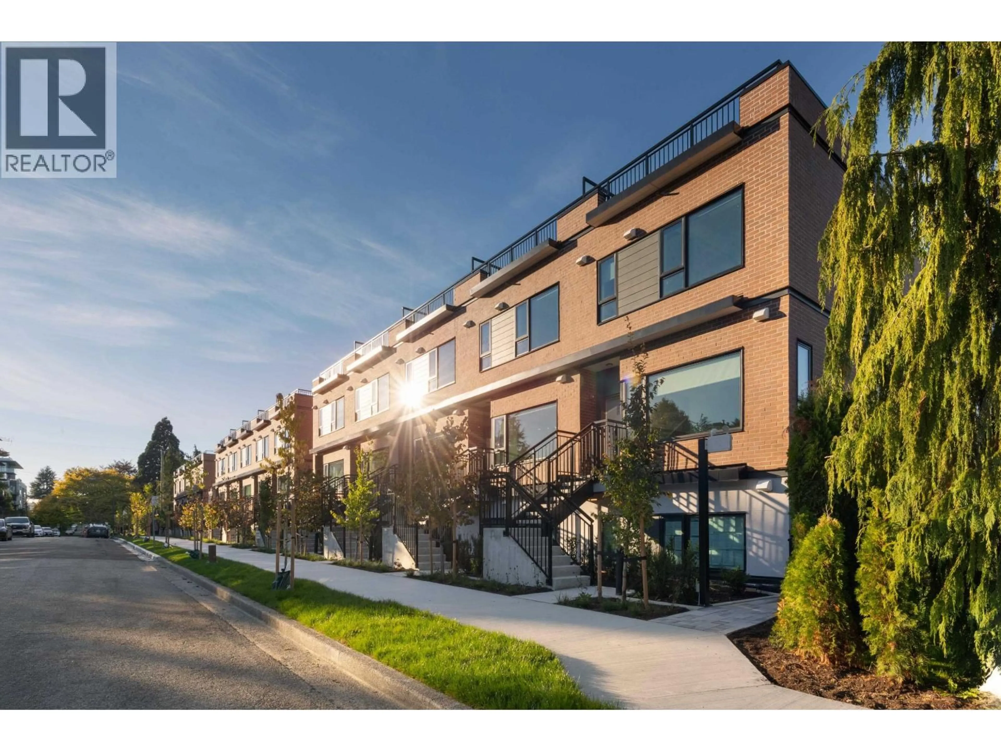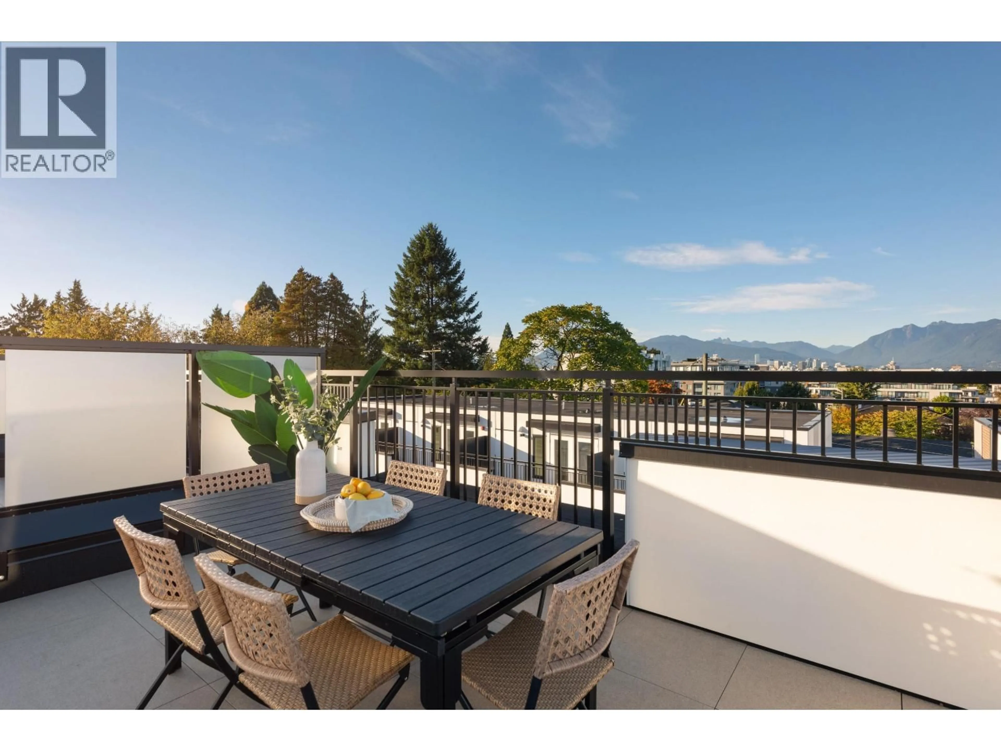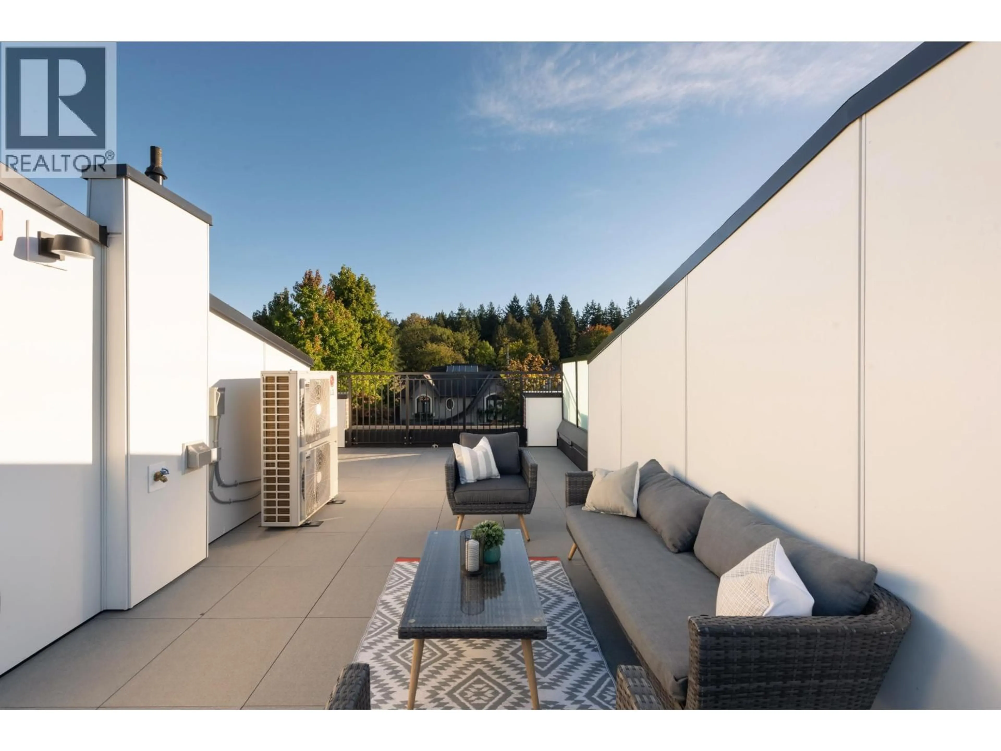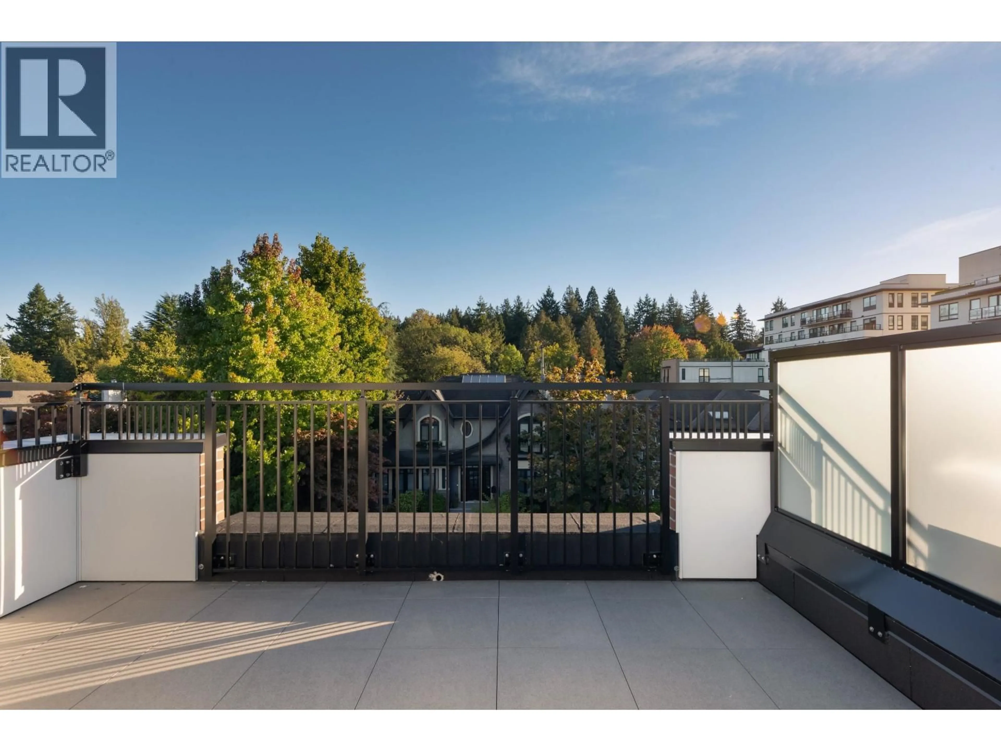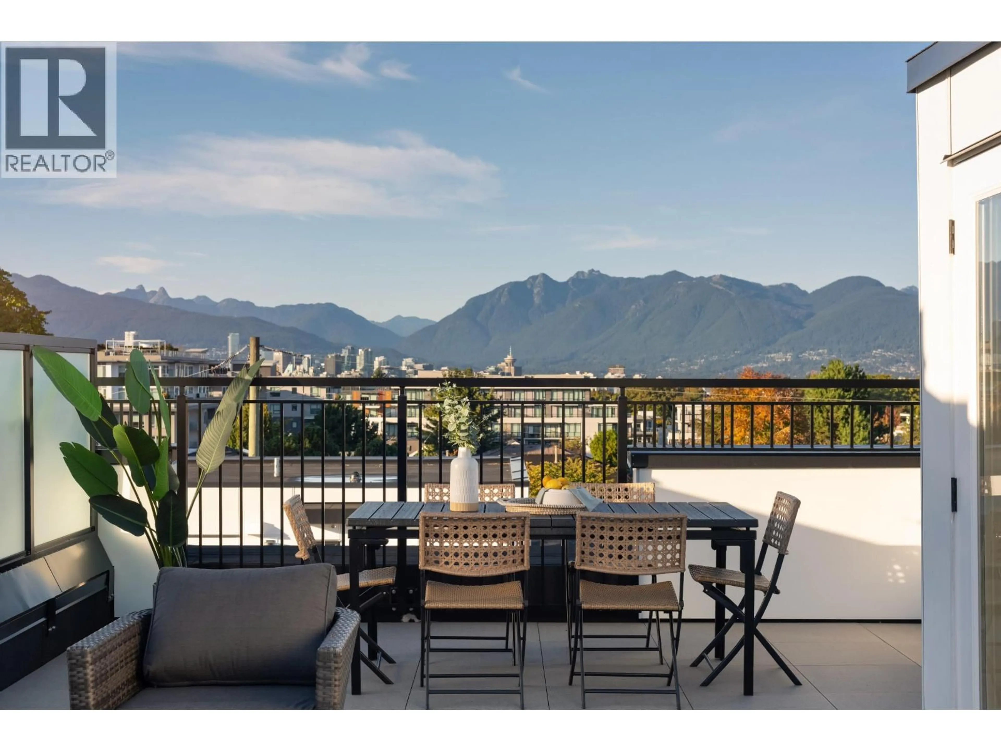264 - 479 28TH AVENUE, Vancouver, British Columbia V5Y0P2
Contact us about this property
Highlights
Estimated valueThis is the price Wahi expects this property to sell for.
The calculation is powered by our Instant Home Value Estimate, which uses current market and property price trends to estimate your home’s value with a 90% accuracy rate.Not available
Price/Sqft$1,430/sqft
Monthly cost
Open Calculator
Description
Discover Kinsley by Intergulf, this stunning 3-bedroom, 2-level townhome offers a perfect blend of style and convenience in the heart of the Cambie Corridor. Nestled in a tranquil residential neighbourhood, steps from Queen Elizabeth Park, Hillcrest Community Centre, top hospitals, and the future Oakridge Town Centre, this location is hard to beat. Enjoy breathtaking North Shore mountain views from the roof top terrace, while inside, high-end details shine-engineered hardwood floors, a premium integrated Miele appliance package with gas cooktop, A/C, triple-glazed windows, and up to 9ft ceilings that fill the space with natural light. Move in ready this Summer 2025. Call today to book your private appointment (id:39198)
Property Details
Interior
Features
Condo Details
Amenities
Laundry - In Suite
Inclusions
Property History
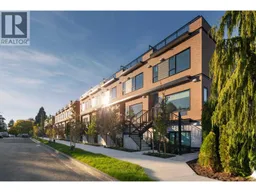 25
25
