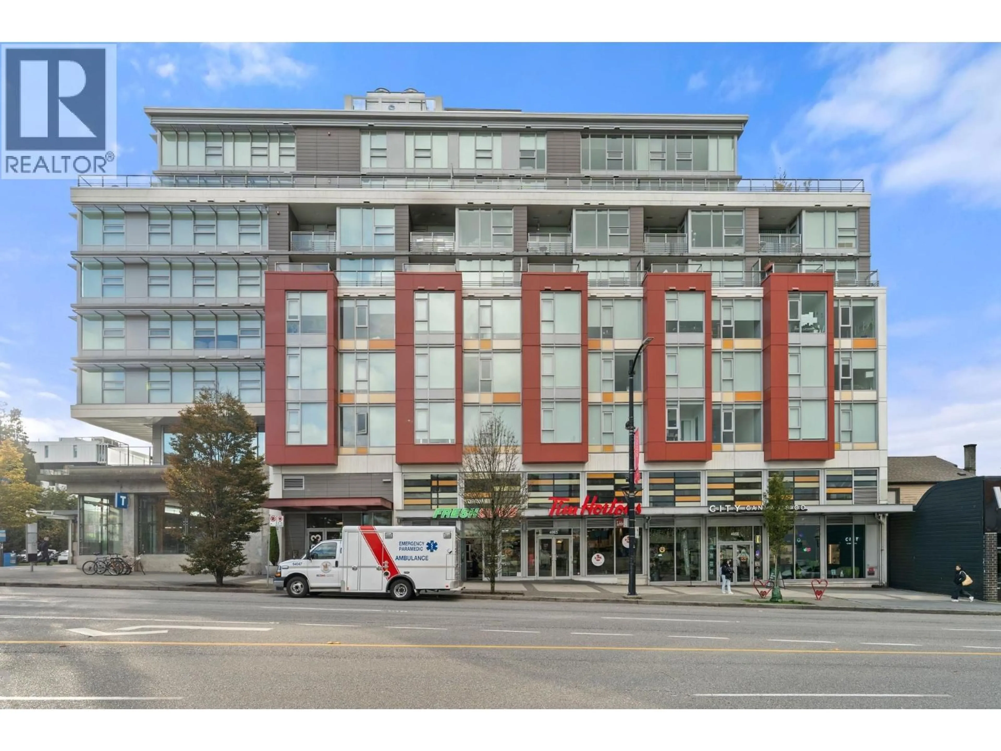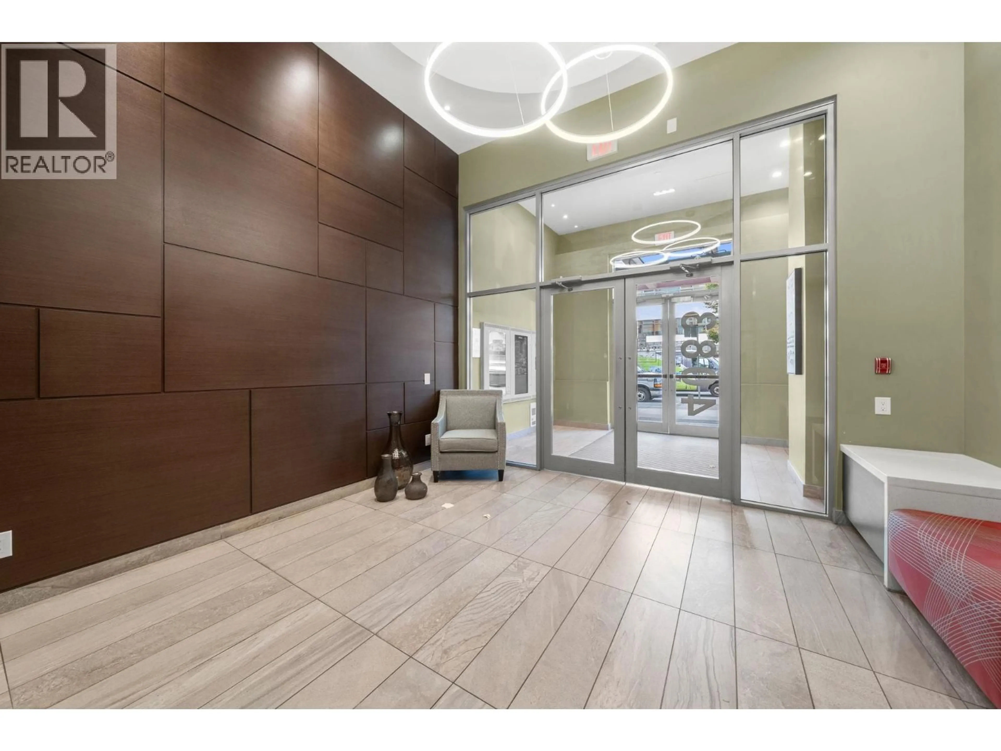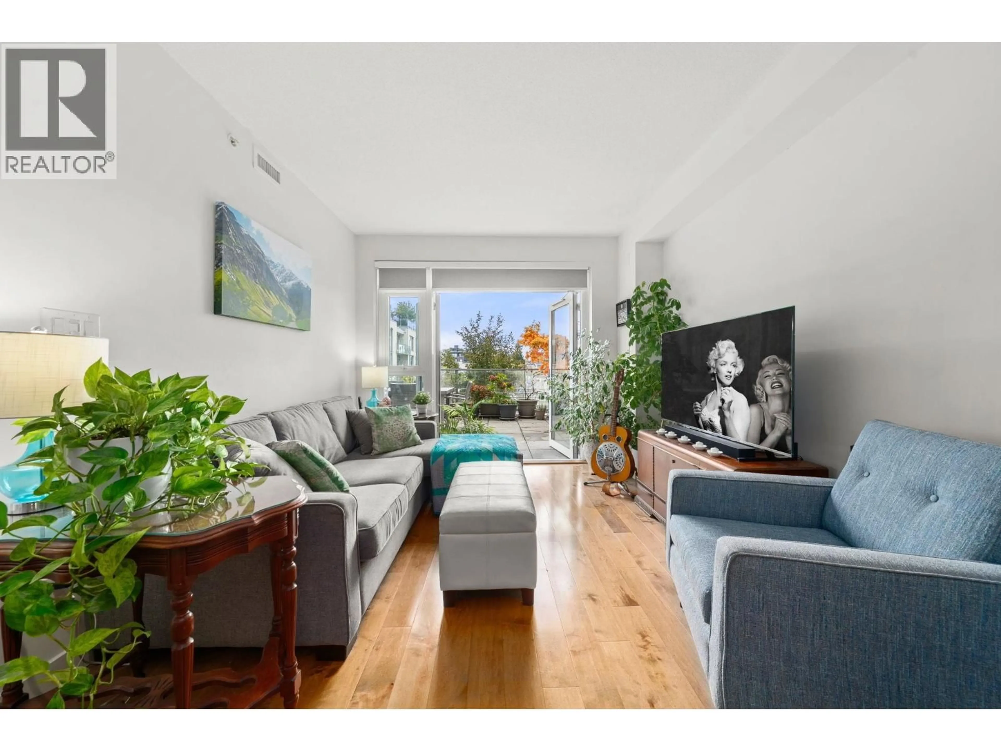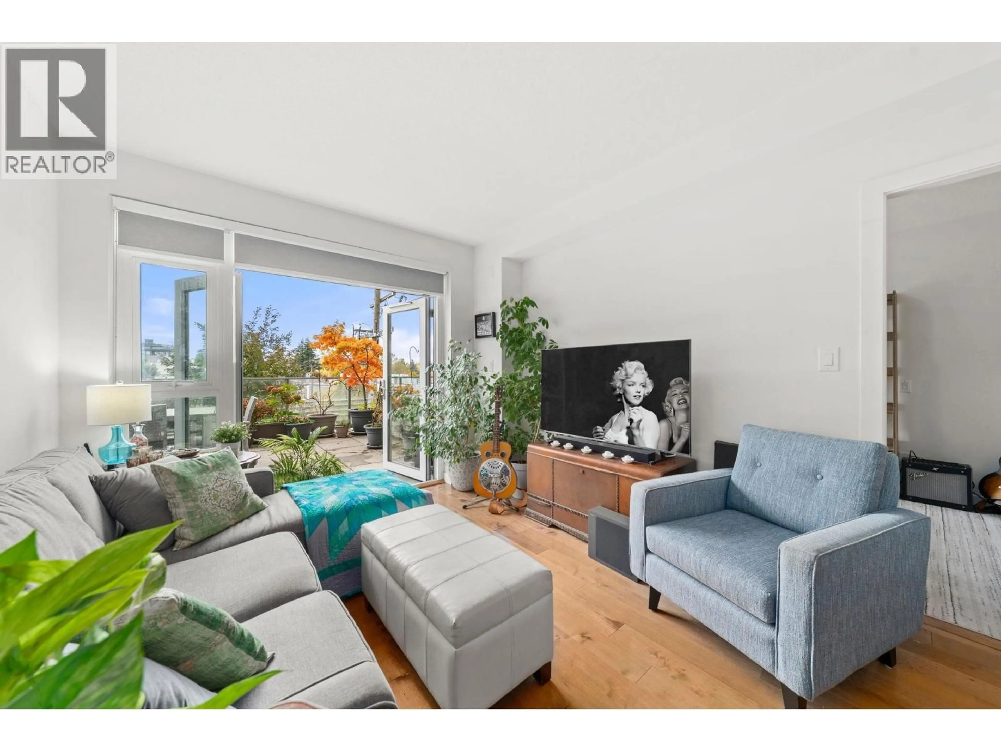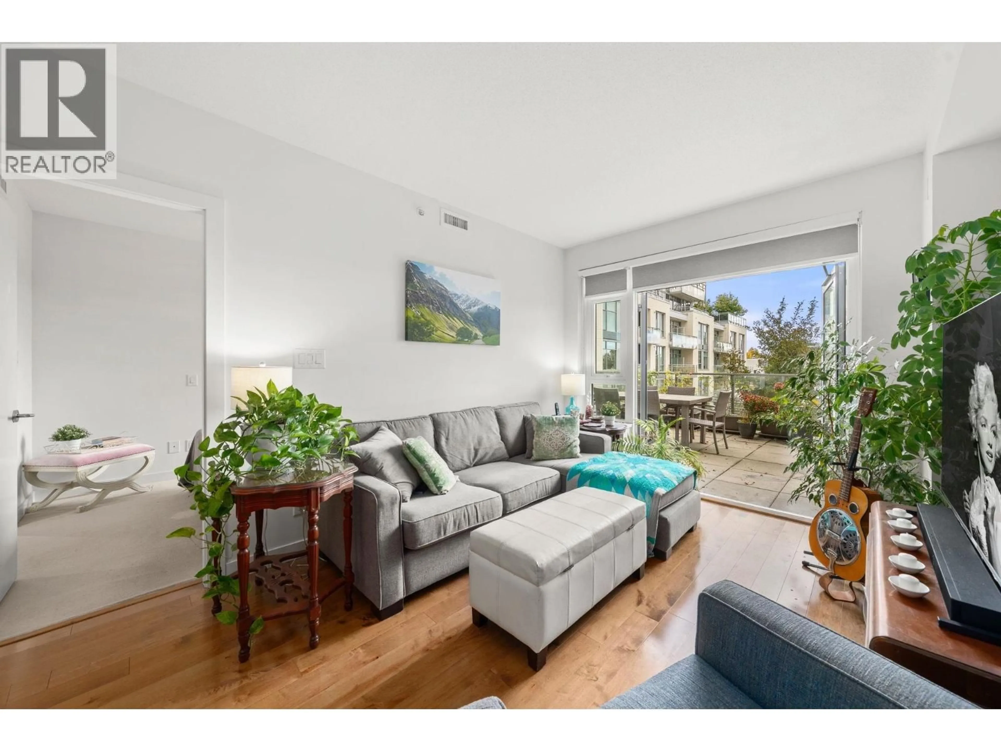205 - 4083 CAMBIE STREET, Vancouver, British Columbia V5Z0G9
Contact us about this property
Highlights
Estimated valueThis is the price Wahi expects this property to sell for.
The calculation is powered by our Instant Home Value Estimate, which uses current market and property price trends to estimate your home’s value with a 90% accuracy rate.Not available
Price/Sqft$1,101/sqft
Monthly cost
Open Calculator
Description
Welcome to Cambie Star, perfectly located at King Edward & Cambie, right above the King Edward SkyTrain Station. This east-facing 2 bed + den, 2 bath home offers 267 sq. ft. of patio space with open views - enjoy the beautiful sunsets at your doorstep. Features high-end Fisher & Paykel gas cooktop, double-drawer dishwasher, built-in LIEBHERR fridge & freezer, and quartz countertops. The den is ideal for an office or pantry. Amenities include a gym, party room, bike storage, and outdoor common area. Comes with 1 EV parking stall, a large storage room, and 1 bike locker. Steps to Queen Elizabeth Park, shops, cafés, restaurants, and transit with easy access to downtown and Richmond via the Canada Line. (id:39198)
Property Details
Interior
Features
Exterior
Parking
Garage spaces -
Garage type -
Total parking spaces 1
Condo Details
Amenities
Exercise Centre, Laundry - In Suite
Inclusions
Property History
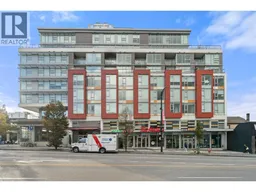 22
22
