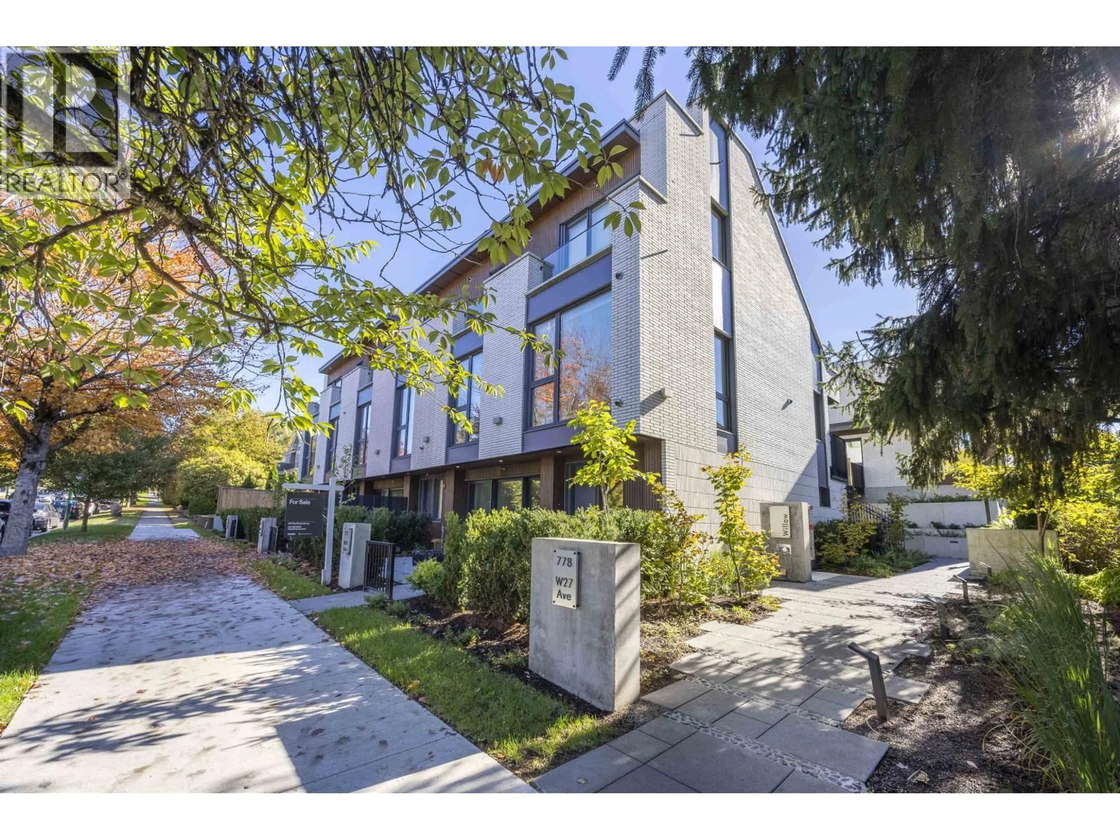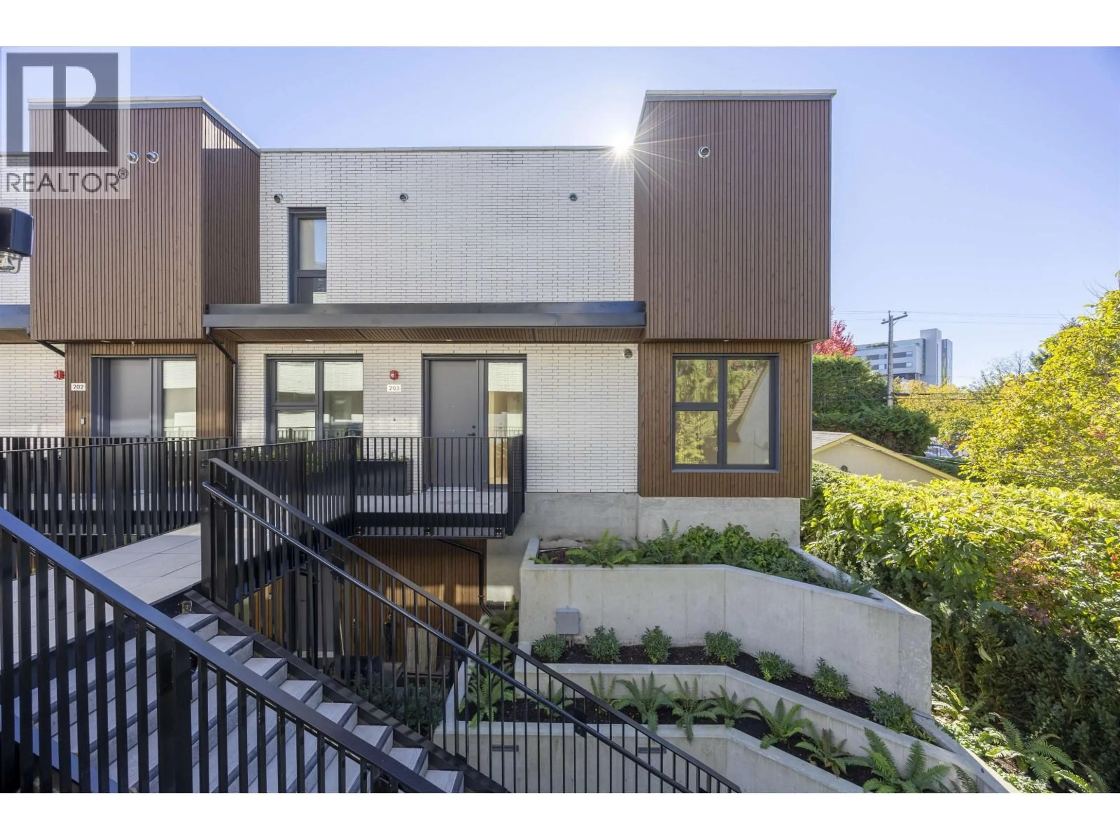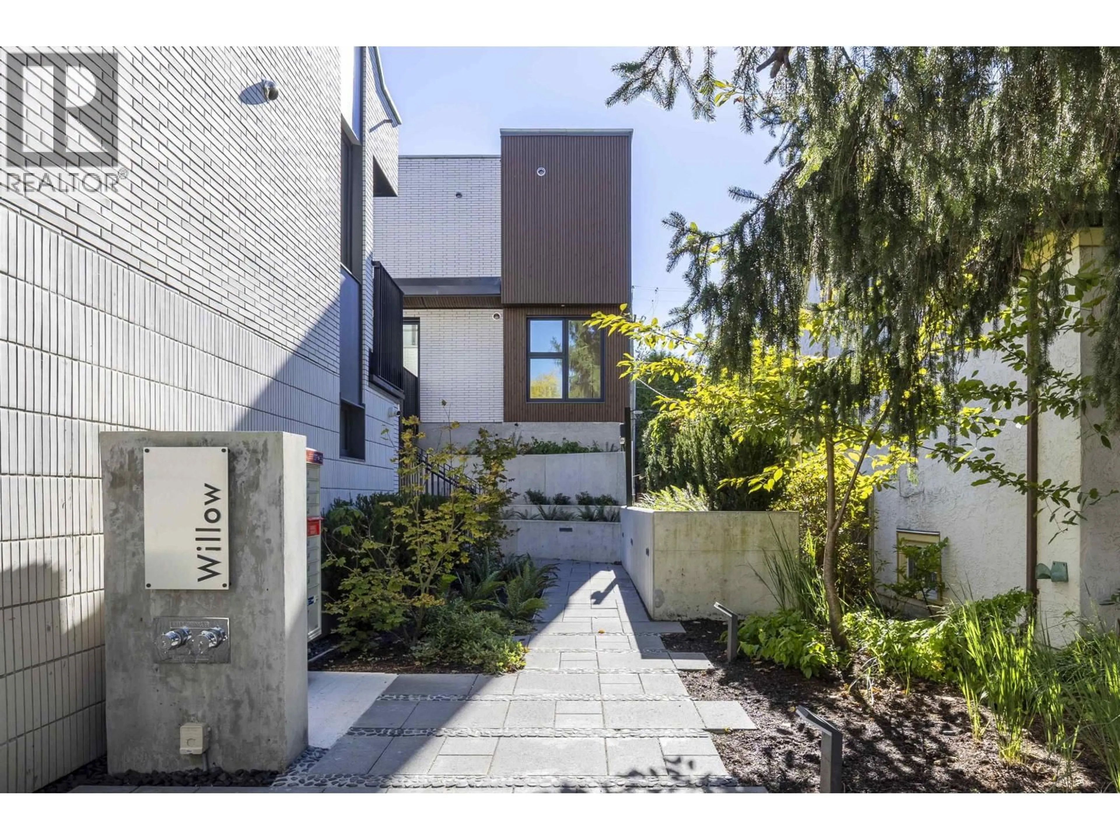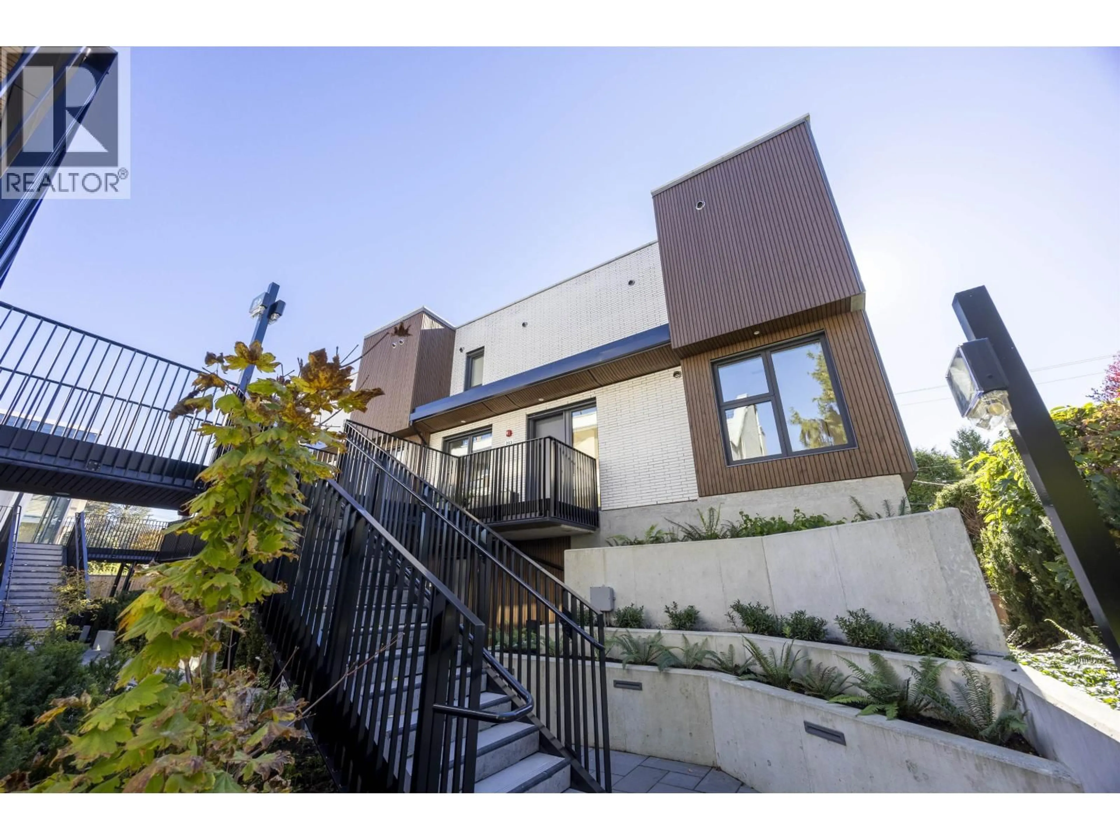203 - 778 27TH AVENUE, Vancouver, British Columbia V5V2K9
Contact us about this property
Highlights
Estimated valueThis is the price Wahi expects this property to sell for.
The calculation is powered by our Instant Home Value Estimate, which uses current market and property price trends to estimate your home’s value with a 90% accuracy rate.Not available
Price/Sqft$1,413/sqft
Monthly cost
Open Calculator
Description
Welcome to The Willow. This unit is a spacious two-level, three-bedroom townhome offering an ultra-wide layout, floor-to-ceiling windows, and seamless indoor-outdoor living with a private terrace. Designed by Shape Architecture and Ste. Marie Studio, it features an Italian Dada kitchen with Wolf & Sub-Zero appliances, refined finishes, and air conditioning throughout. Two side-by-side parking stalls #11, a private storage room, and proximity to Shaughnessy, Queen Elizabeth Park, VanDusen Garden, and top schools complete this modern West Side residence. (id:39198)
Property Details
Interior
Features
Exterior
Parking
Garage spaces -
Garage type -
Total parking spaces 2
Condo Details
Amenities
Laundry - In Suite
Inclusions
Property History
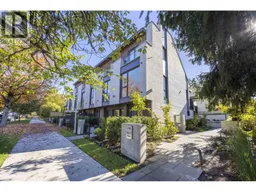 23
23
