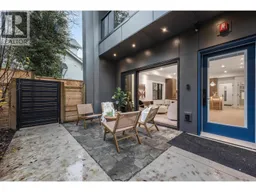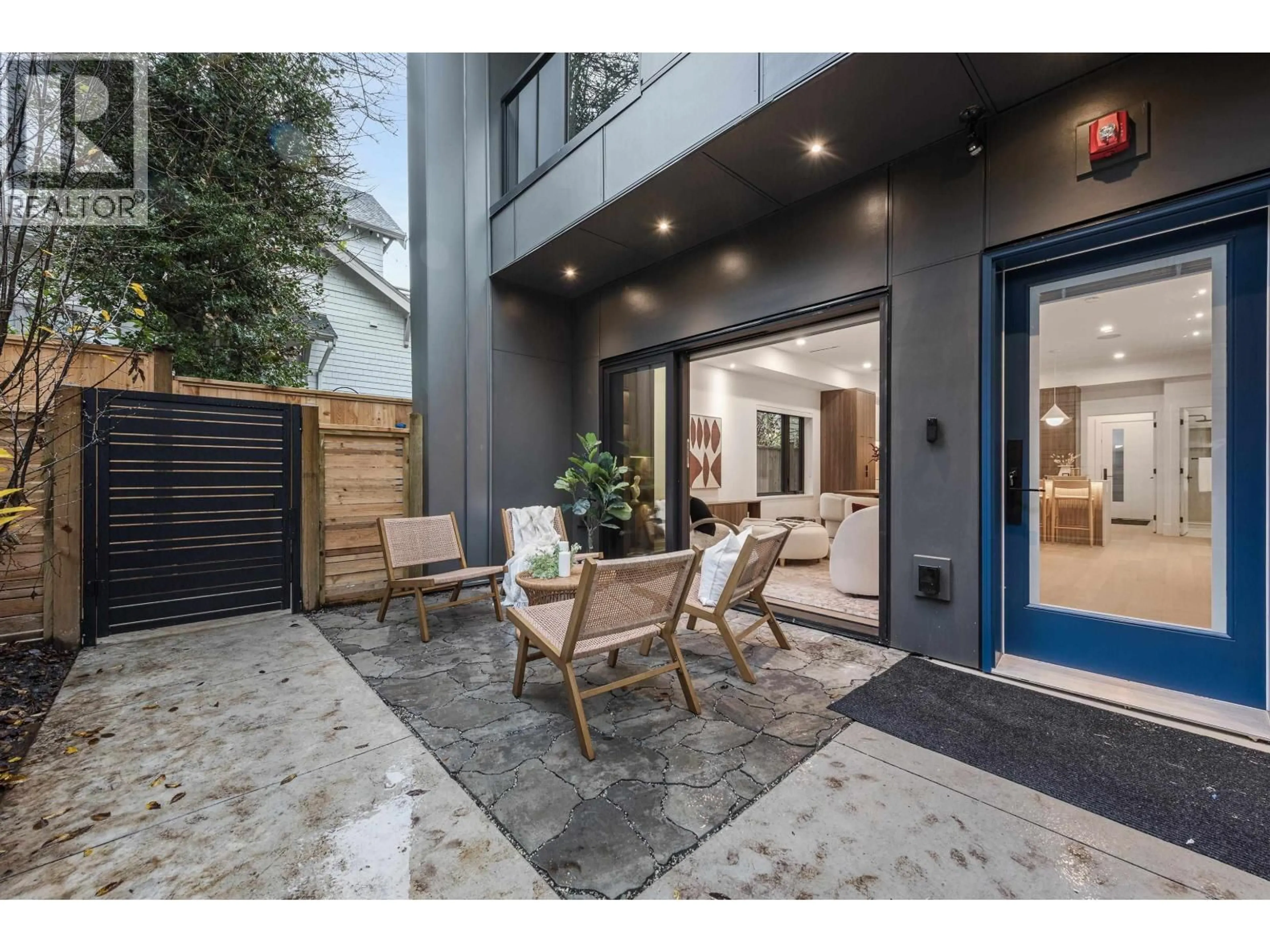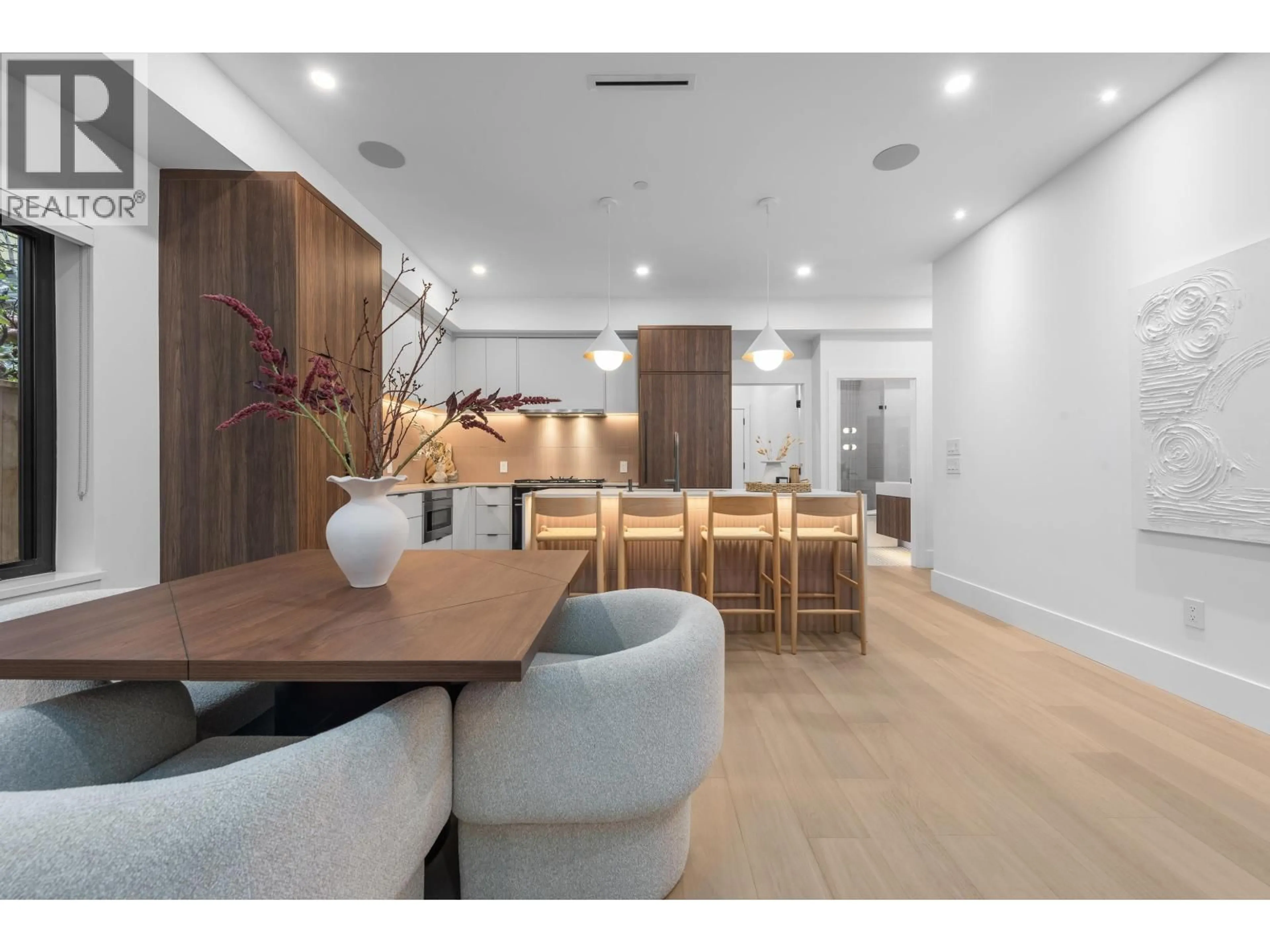2 - 273 17TH AVENUE, Vancouver, British Columbia V5Y1Z9
Contact us about this property
Highlights
Estimated valueThis is the price Wahi expects this property to sell for.
The calculation is powered by our Instant Home Value Estimate, which uses current market and property price trends to estimate your home’s value with a 90% accuracy rate.Not available
Price/Sqft$1,391/sqft
Monthly cost
Open Calculator
Description
This modern Vandwell Developments side-by-side duplex in coveted Cambie Village offers 4 bedrooms and 4 baths across 1,724 sF on 2 well-planned levels. A rare main floor bedroom with walk-in shower and direct access to parking is ideal for guests, in-laws or a home office. Sunlit indoor-outdoor glass panel walls blur the line between inside and out, opening to a private patio perfect for morning coffee or evening entertaining. The open-concept kitchen, dining and living areas are anchored by extensive custom millwork, refined finishes and generous storage, creating a warm yet sophisticated backdrop for everyday living. Upstairs, a serene principal retreat awaits with an oversized north-facing deck, walk-in closet and spa-inspired ensuite featuring a floating tub and walk-in shower. Interior seamless glass railings keep sightlines open and amplify natural light, while a heated crawl space provides incredible bonus storage. Simon Fraser Elementary and Eric Hamber Secondary, with top private schools nearby. (id:39198)
Property Details
Interior
Features
Exterior
Parking
Garage spaces -
Garage type -
Total parking spaces 1
Condo Details
Amenities
Laundry - In Suite
Inclusions
Property History
 37
37




