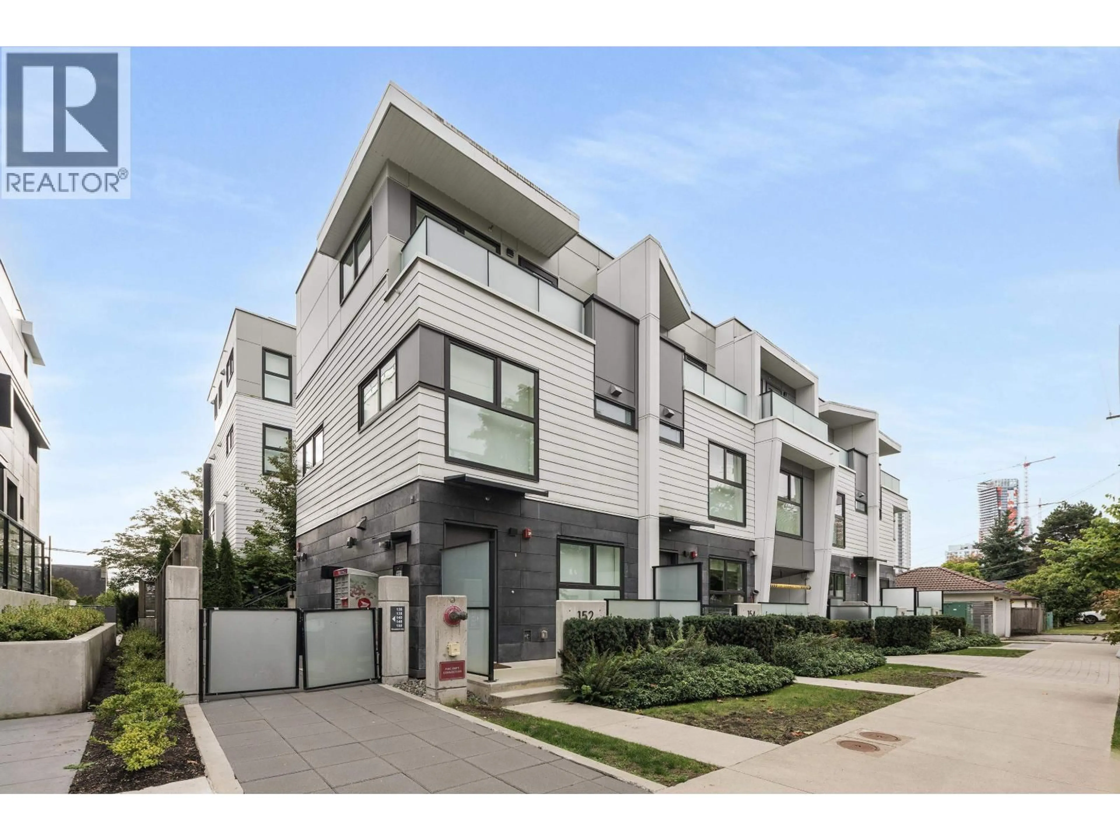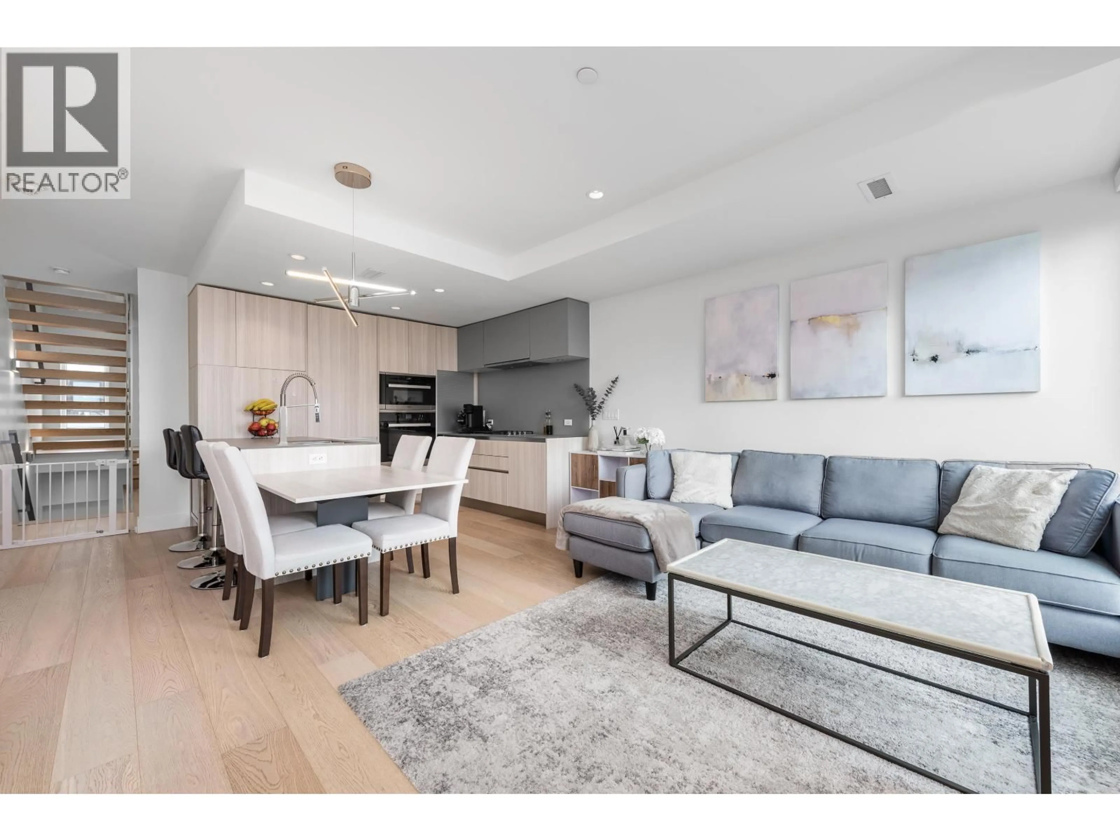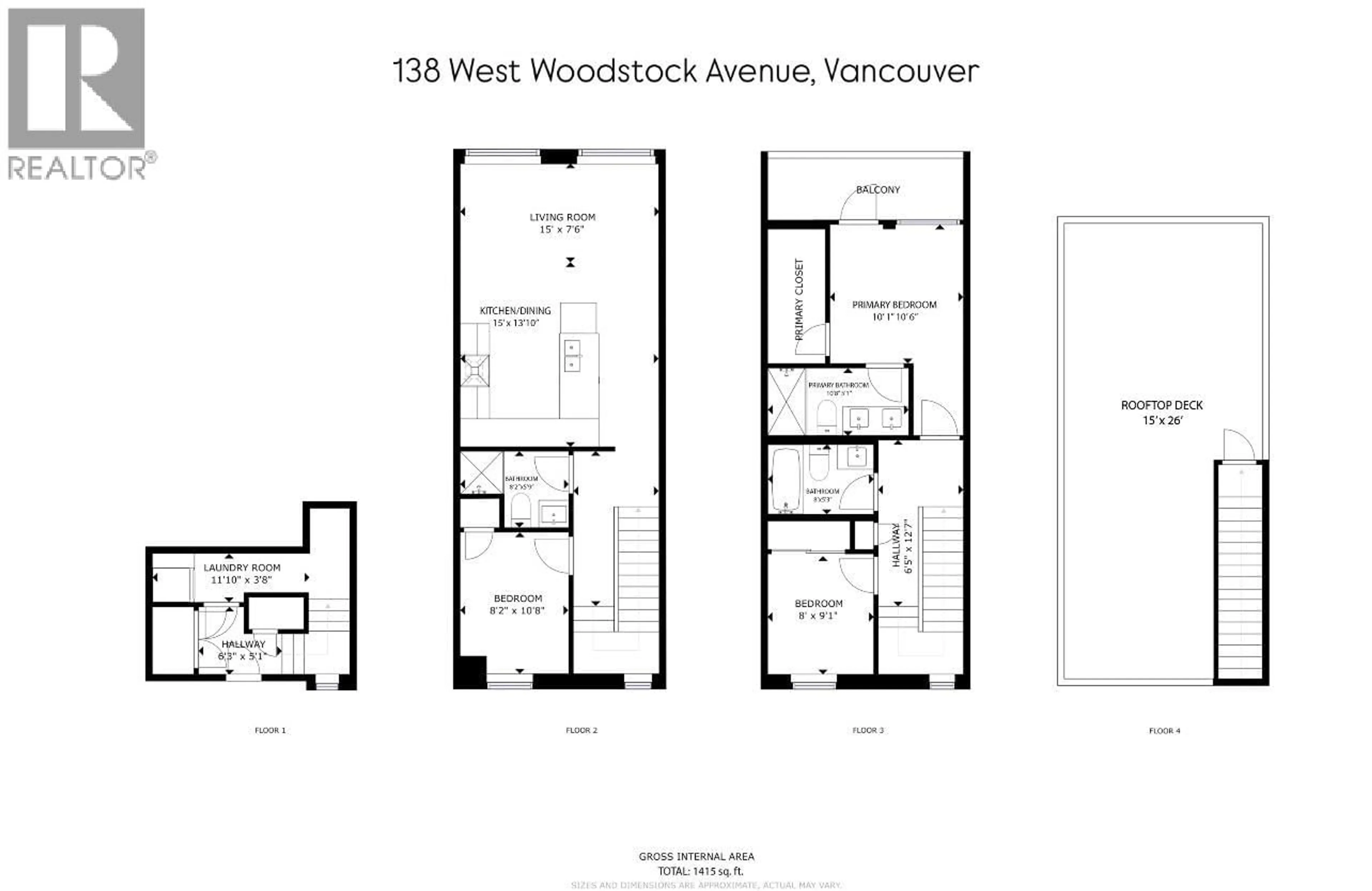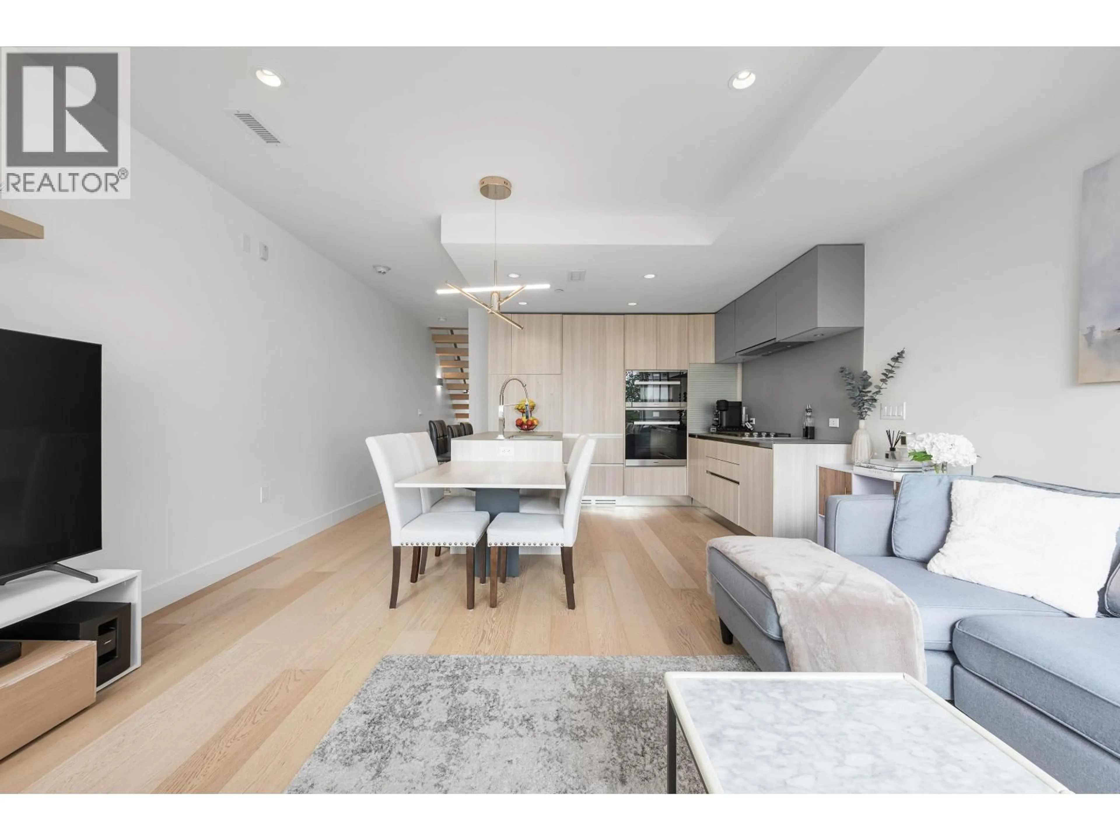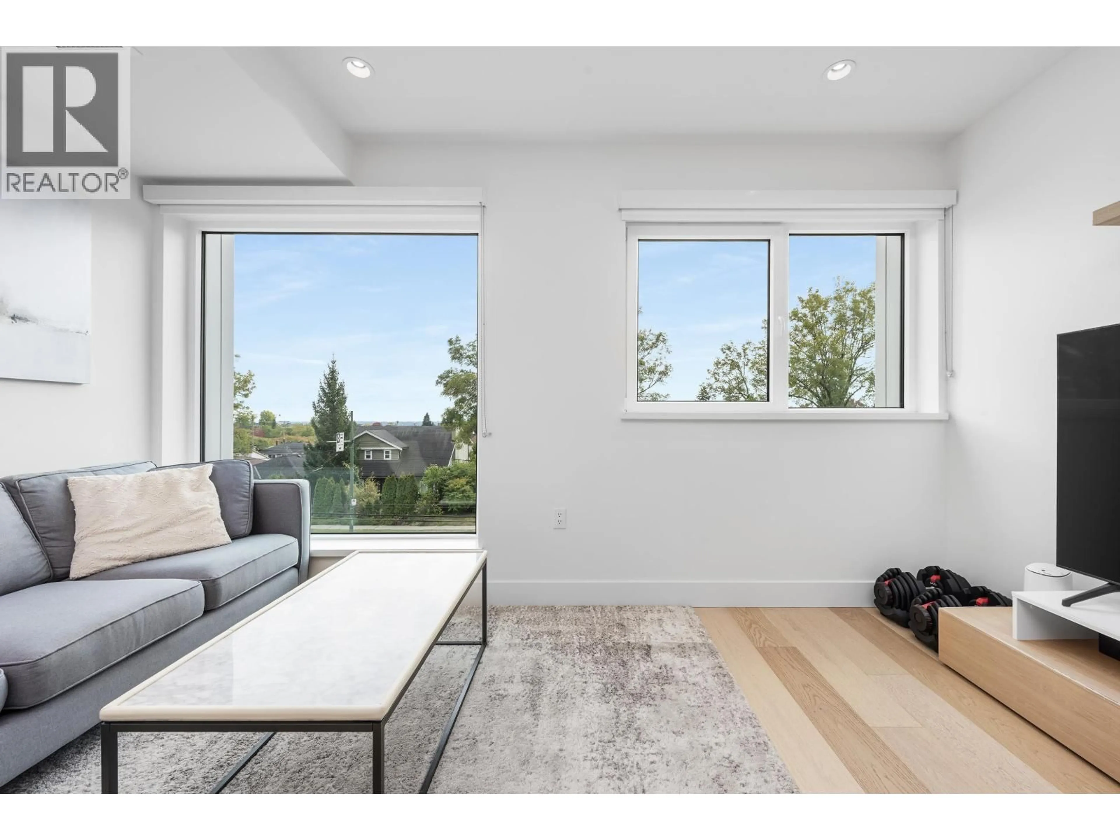138 WOODSTOCK AVENUE, Vancouver, British Columbia V5Y0N1
Contact us about this property
Highlights
Estimated valueThis is the price Wahi expects this property to sell for.
The calculation is powered by our Instant Home Value Estimate, which uses current market and property price trends to estimate your home’s value with a 90% accuracy rate.Not available
Price/Sqft$1,051/sqft
Monthly cost
Open Calculator
Description
Welcome to your new home at Woodstock at Oakridge, ideally located 3 blocks from the new Oakridge Mall, a quick stroll to Queen Elizabeth & Columbia Park, schools, & transit. This pristine, three bedroom, three full bath townhouse unit is filled with natural light and features premium finishes including engineered hardwood flooring throughout, European style windows as well as energy-efficient multi-zoned heating and air-conditioning. The luxurious Italian kitchen boasts a sleek Miele appliance package, including a gas range and a full-size integrated refrigerator. Enjoy your own private oasis in the sky: a 400 sqft. rooftop deck with expansive views and hookups for gas and water - perfect for outdoor dining or relaxing under the stars. Comes with one EV parking stall! (id:39198)
Property Details
Interior
Features
Exterior
Parking
Garage spaces -
Garage type -
Total parking spaces 1
Condo Details
Amenities
Laundry - In Suite
Inclusions
Property History
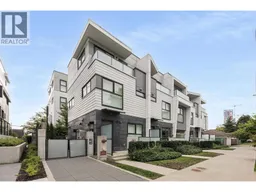 40
40
