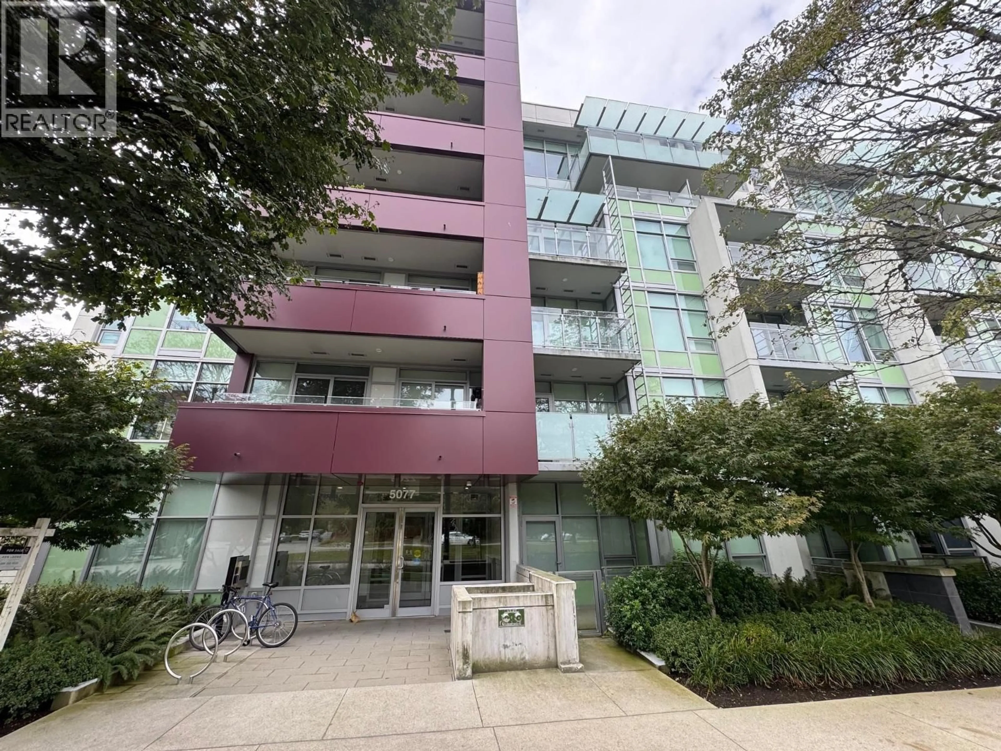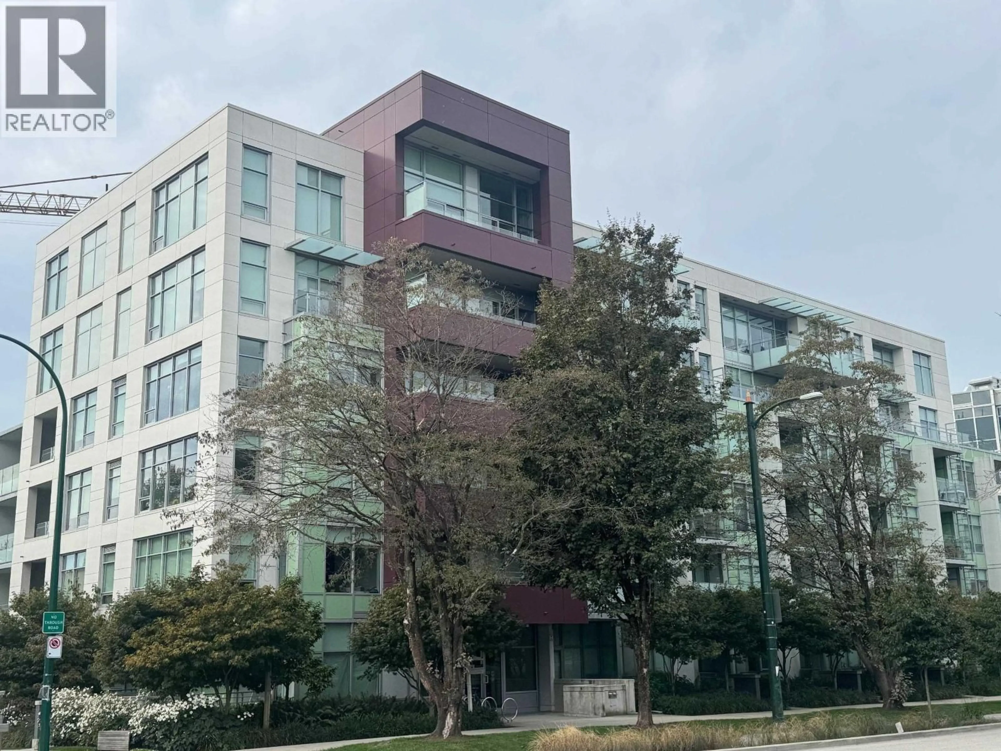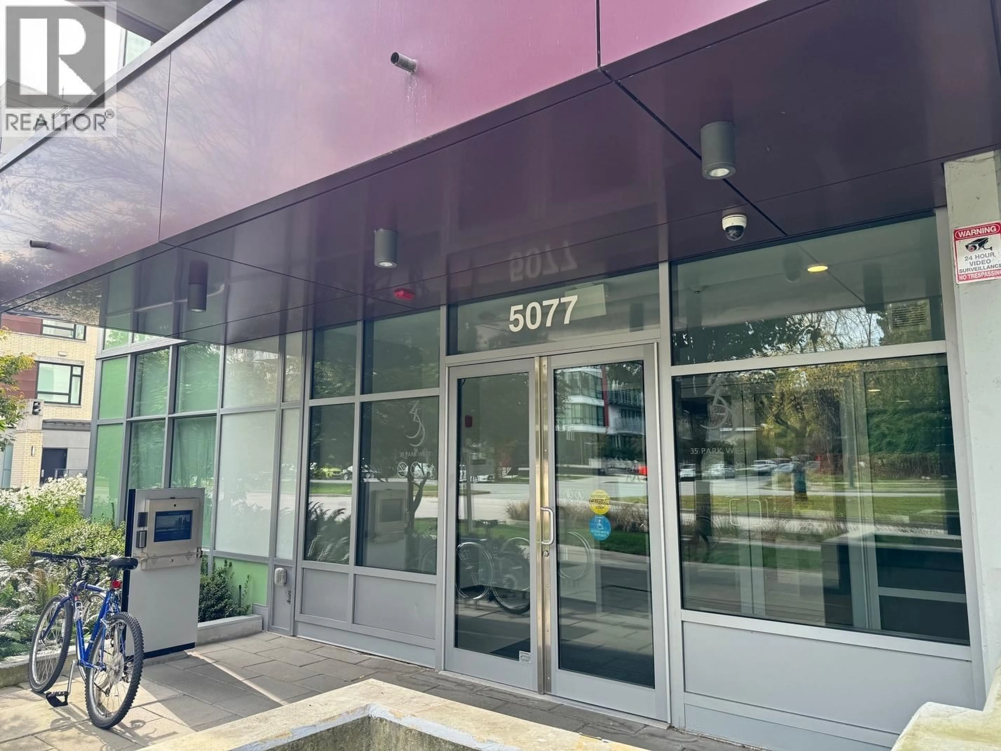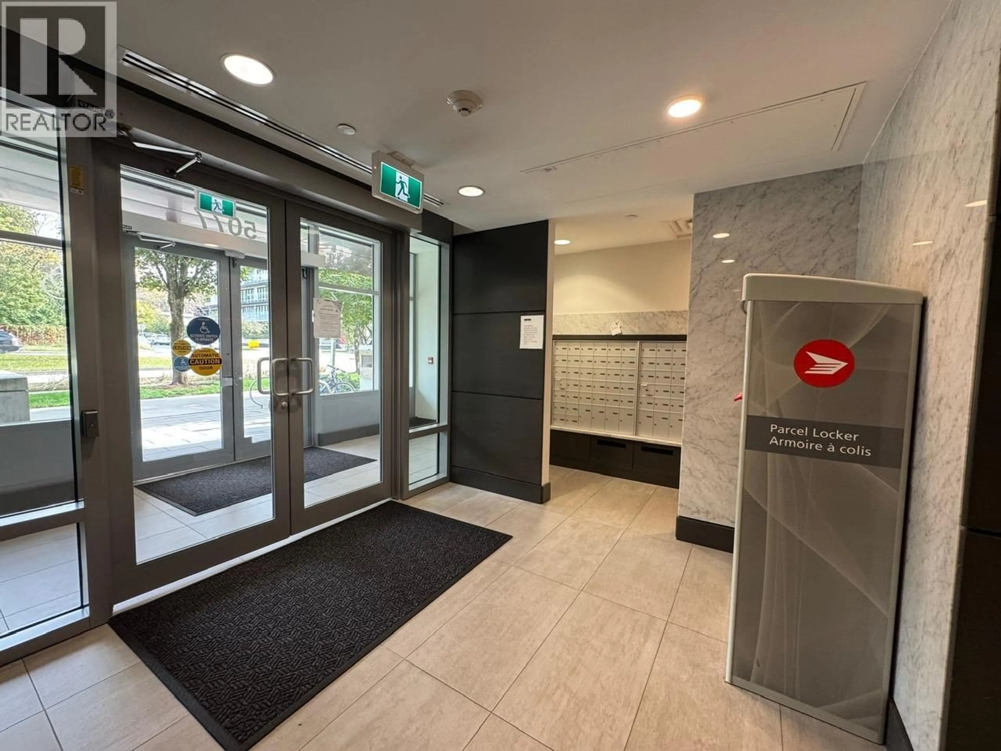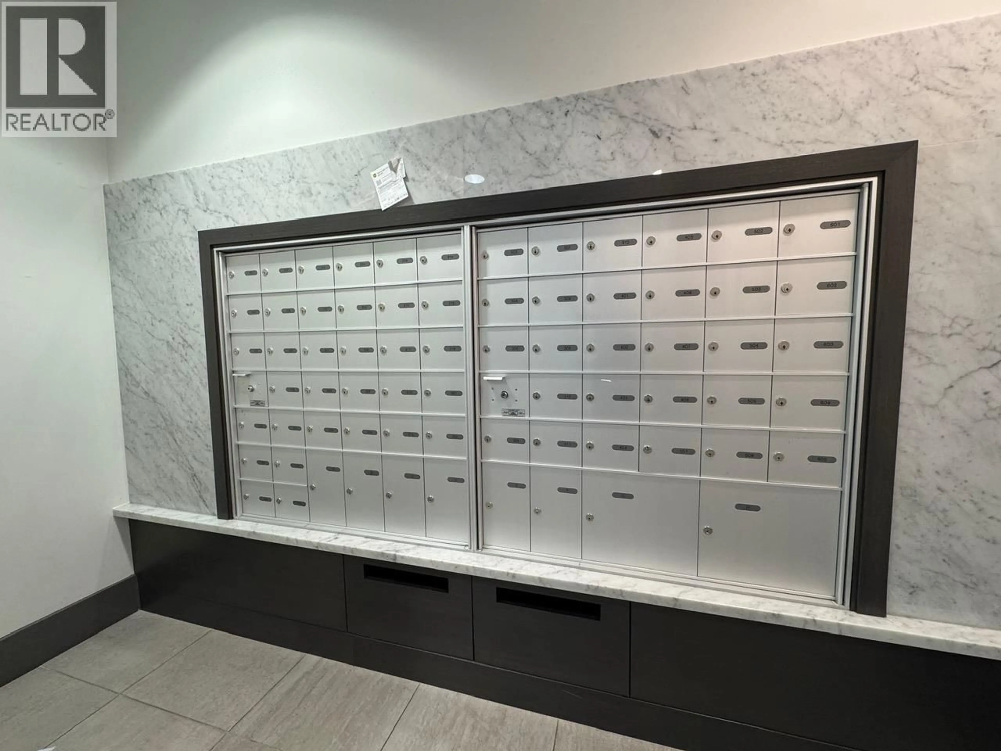111 - 5077 CAMBIE STREET, Vancouver, British Columbia V5Z0H7
Contact us about this property
Highlights
Estimated valueThis is the price Wahi expects this property to sell for.
The calculation is powered by our Instant Home Value Estimate, which uses current market and property price trends to estimate your home’s value with a 90% accuracy rate.Not available
Price/Sqft$1,193/sqft
Monthly cost
Open Calculator
Description
Fantastic location on the Cambie Corridor! This ground level unit at 35 Park West is close to everything - work, play, shop, and live in the heart of the city. This 1 bed and 1 bath unit has ample natural light, a good size patio and is located opposite QE Park. Features include stainless steel Miele appliances, in-suite laundry, large storage cabinets, one parking stall, and a sizable storage locker. Only 4 mins drive from Van Dusen Garden/Oakridge Park/BC Children Hospital, 14 mins drive to downtown/airport, 18 mins drive to UBC/Stanley Park, 9 mins walk to Oakridge-41st Skytrain station, and in a great school catchment area -- you can go anywhere in the city with ease. Asking price below assessment value. Come and experience the great location and convenience this property offers. (id:39198)
Property Details
Interior
Features
Exterior
Parking
Garage spaces -
Garage type -
Total parking spaces 1
Condo Details
Amenities
Laundry - In Suite
Inclusions
Property History
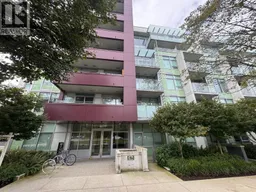 36
36
