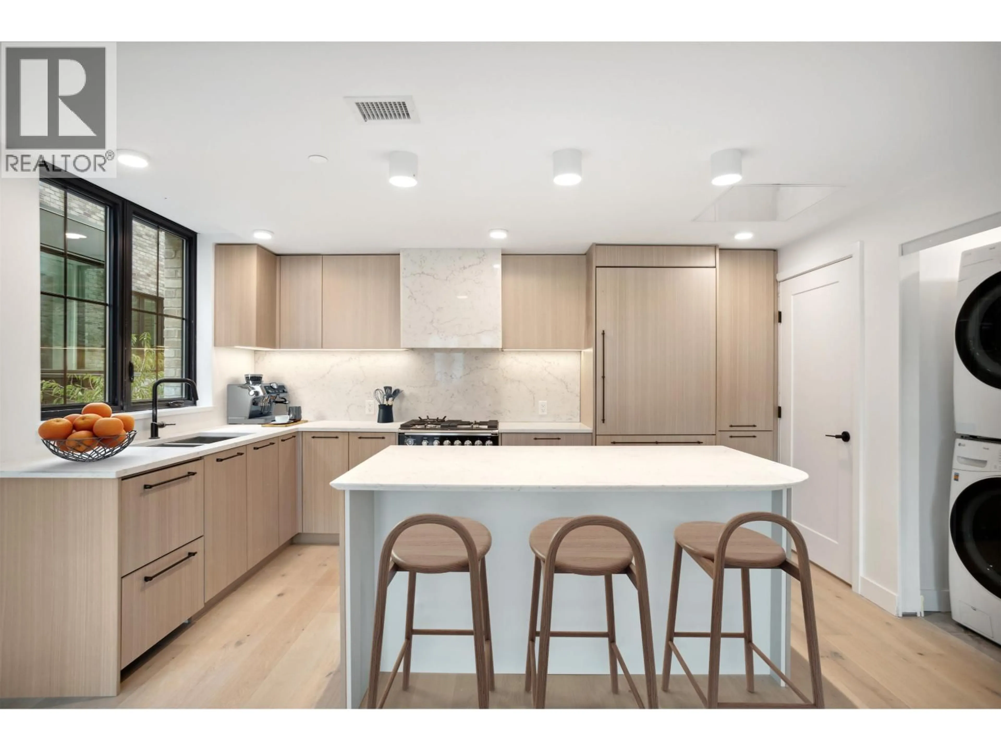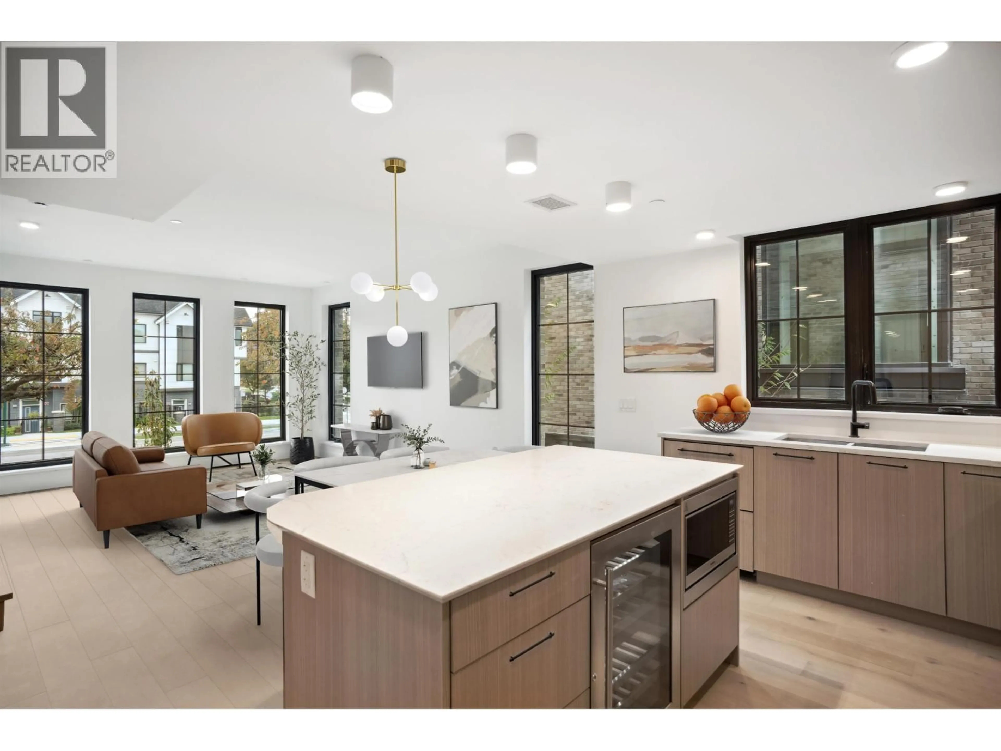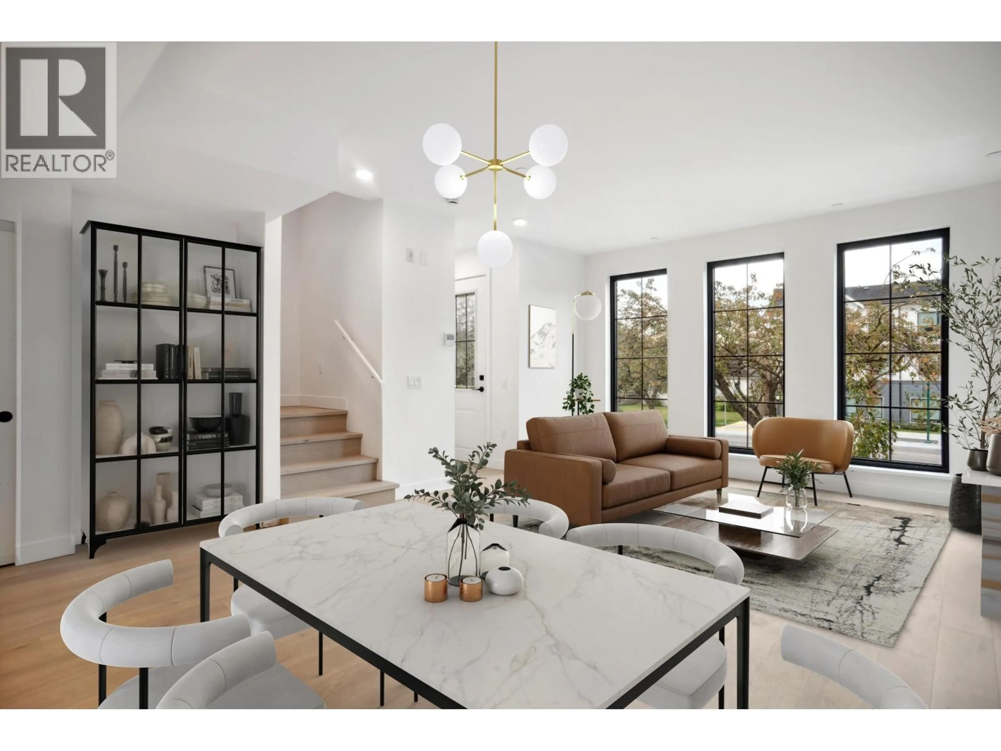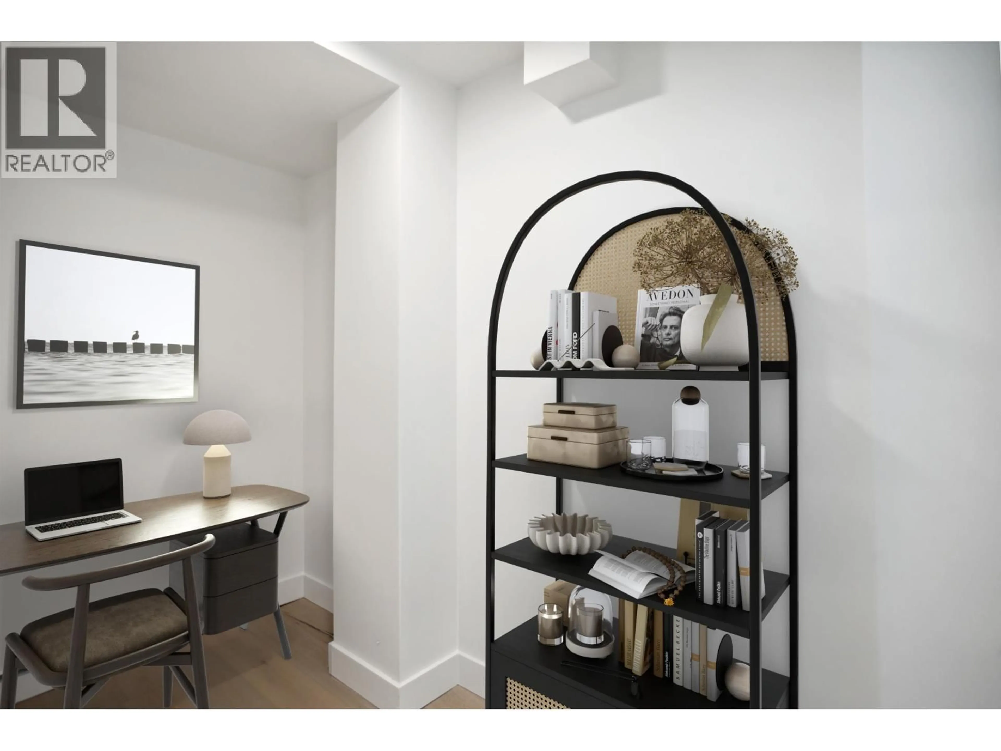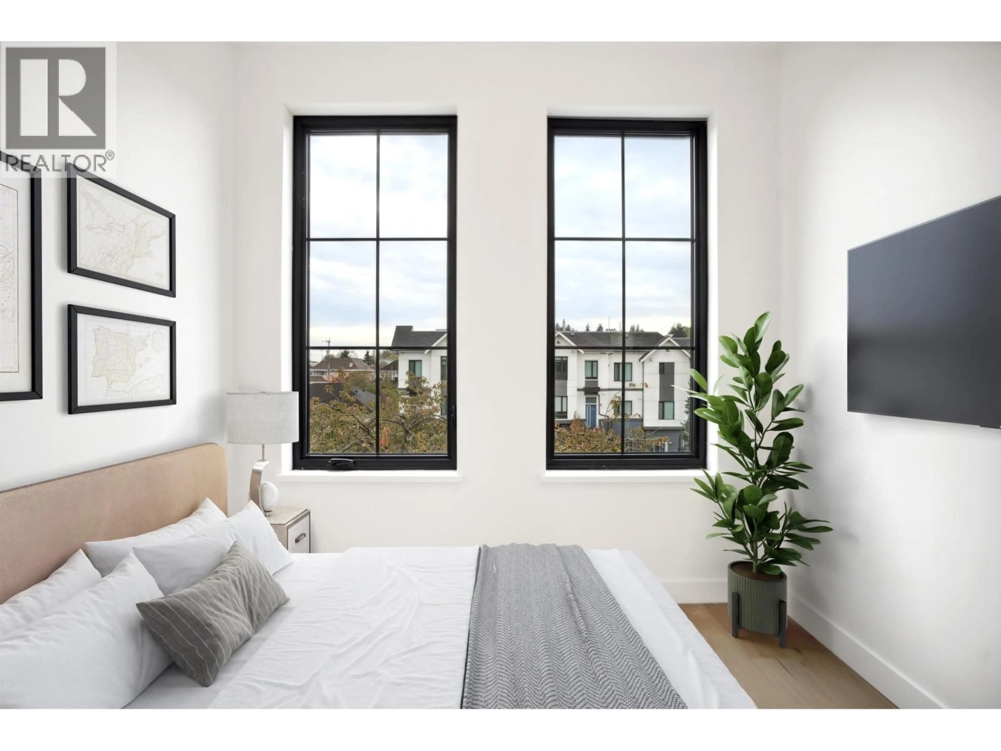104 - 157 KING EDWARD AVENUE, Vancouver, British Columbia V5Y2H9
Contact us about this property
Highlights
Estimated valueThis is the price Wahi expects this property to sell for.
The calculation is powered by our Instant Home Value Estimate, which uses current market and property price trends to estimate your home’s value with a 90% accuracy rate.Not available
Price/Sqft$1,380/sqft
Monthly cost
Open Calculator
Description
KThis brand new corner 4-bedroom, 2.5-bathroom townhome offers a spacious 20-foot-wide interior, complete with huge windows, 10ft ceilings on the main floor, air conditioning and in-suite storage. Entertain on your private rooftop deck with breathtaking views of the North Shore Mountains and the city. The kitchen is outfitted with premium Fisher & Paykel appliances, including an integrated fridge, dishwasher, induction stove, with oak-engineered hardwood floors throughout. The home includes two parking stalls. King & Columbia is a boutique collection of modern brownstone homes in the heart of Riley Park. Built by FORME development and wonderful architecture by Yamamoto. MOVE IN READY Call listing agent for viewing. Buyer incentives available please call sales team. (id:39198)
Property Details
Interior
Features
Exterior
Parking
Garage spaces -
Garage type -
Total parking spaces 2
Condo Details
Amenities
Laundry - In Suite
Inclusions
Property History
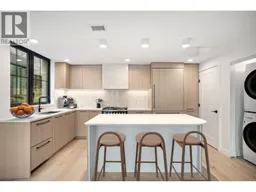 12
12
