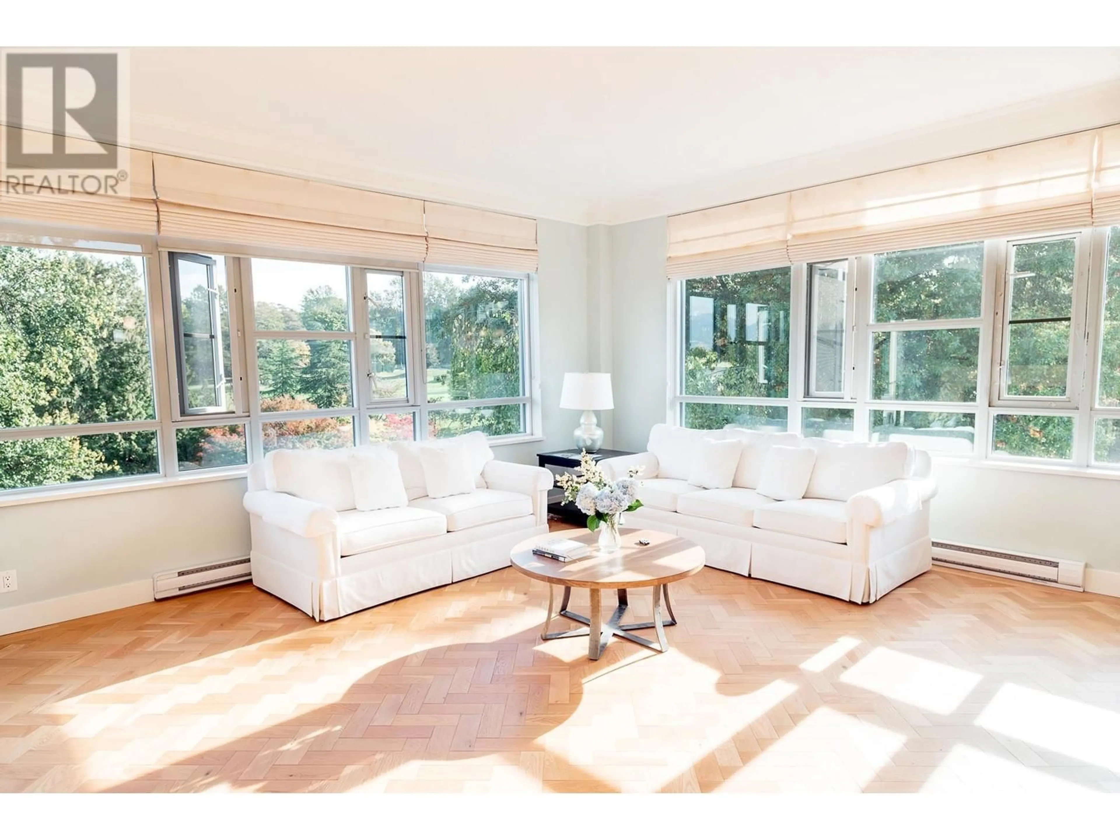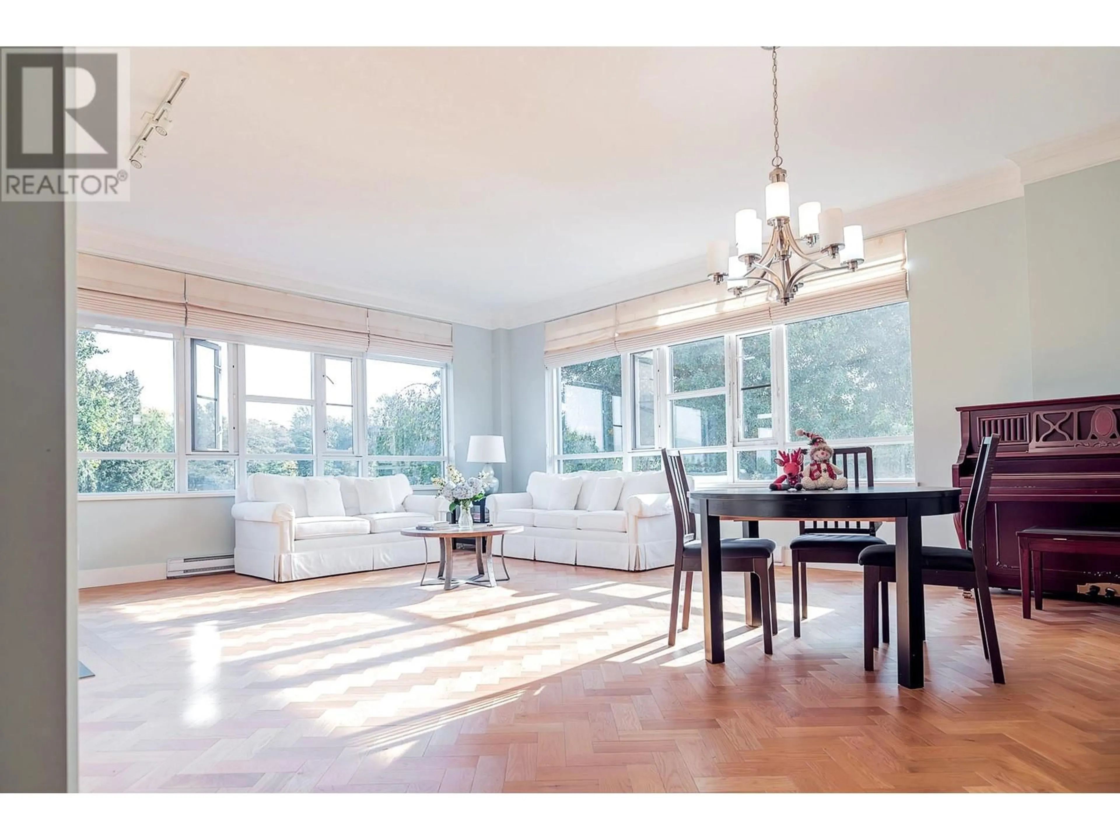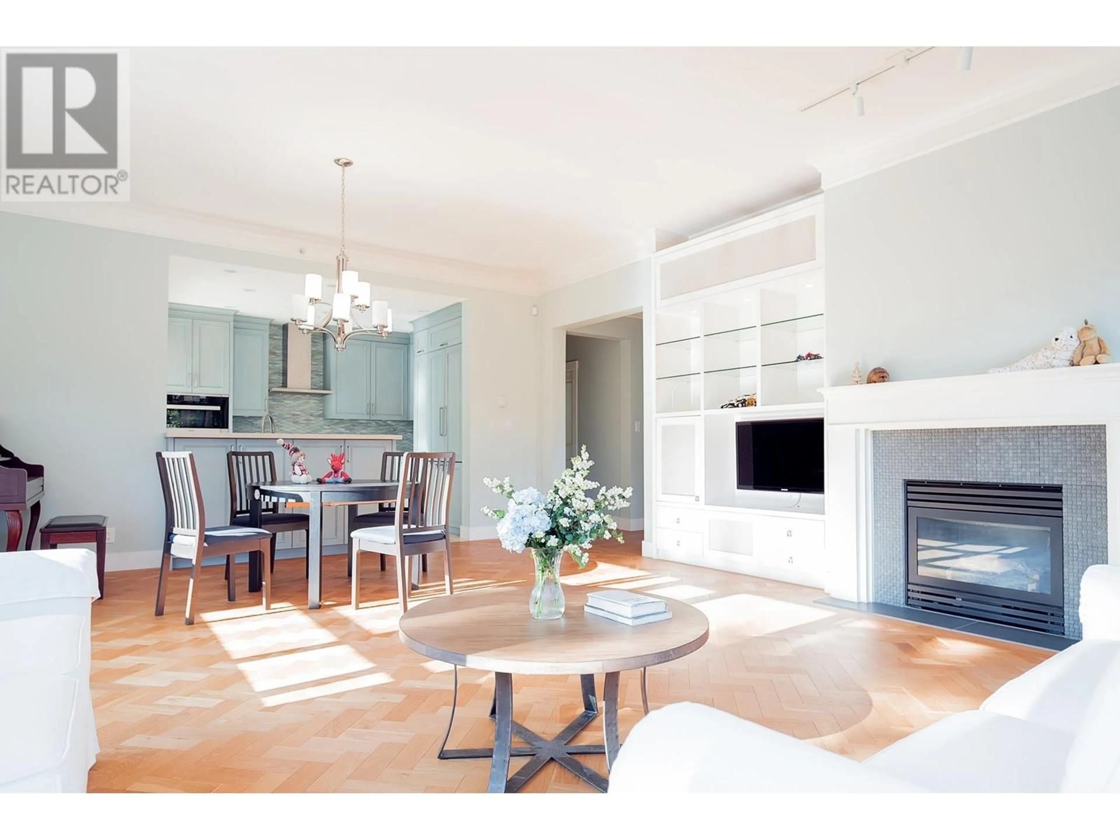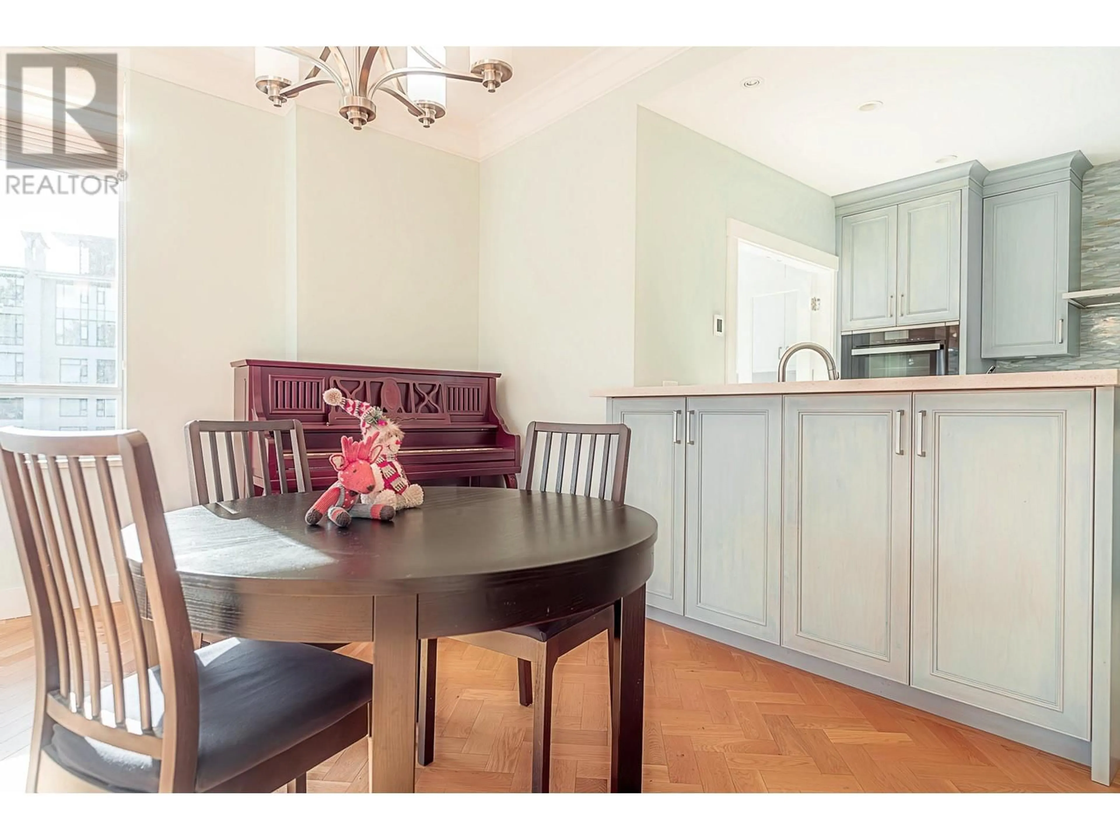501 - 4685 VALLEY DRIVE, Vancouver, British Columbia V6J5M2
Contact us about this property
Highlights
Estimated valueThis is the price Wahi expects this property to sell for.
The calculation is powered by our Instant Home Value Estimate, which uses current market and property price trends to estimate your home’s value with a 90% accuracy rate.Not available
Price/Sqft$1,640/sqft
Monthly cost
Open Calculator
Description
Fall in love with this concrete, The MOST LUXURIOUS RENOVATED suite at Marguerite House! This spacious corner suite offers 2 bedrooms, an office space, and 2 bathrooms, all framed by panoramic views of Quilchena Park. The interior of the suite echoes the building's overall atmosphere of sophistication and luxury, featuring wide plank oak floors, intricate crown moulding, and custom cabinetry. A state-of-the-art, open-concept kitchen comes fully equipped with high-end Miele and Thermador appliances. 1 KM away to the York House School and Little Flower School. For shopping, dining, and leisure, the charming Kerrisdale Village, the Arbutus Greenway, and the exclusive Arbutus Club are all just a short distance away. (id:39198)
Property Details
Interior
Features
Exterior
Features
Parking
Garage spaces -
Garage type -
Total parking spaces 2
Condo Details
Amenities
Exercise Centre, Recreation Centre, Laundry - In Suite
Inclusions
Property History
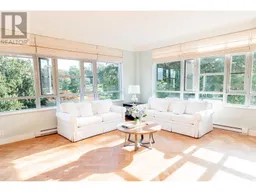 20
20
