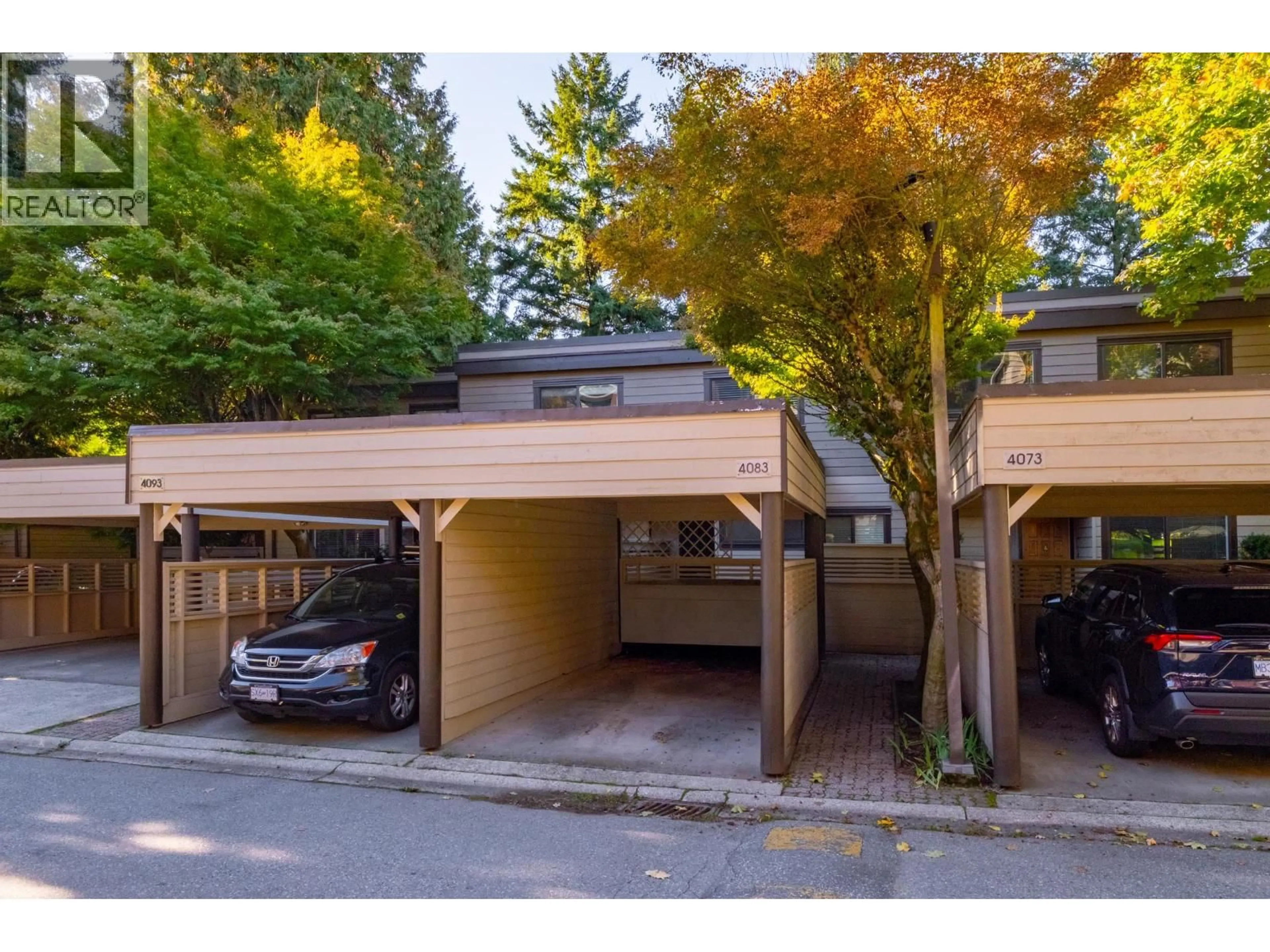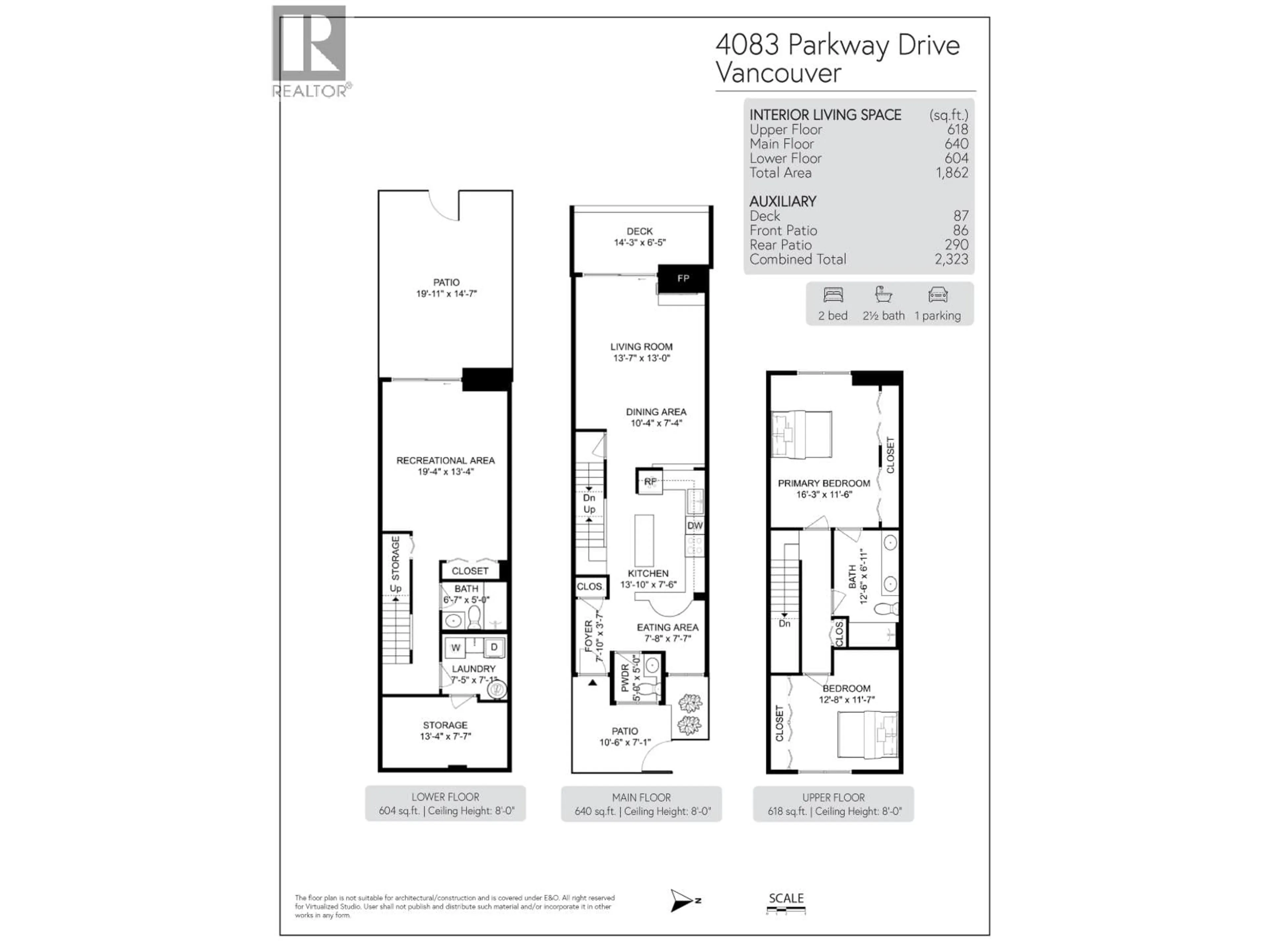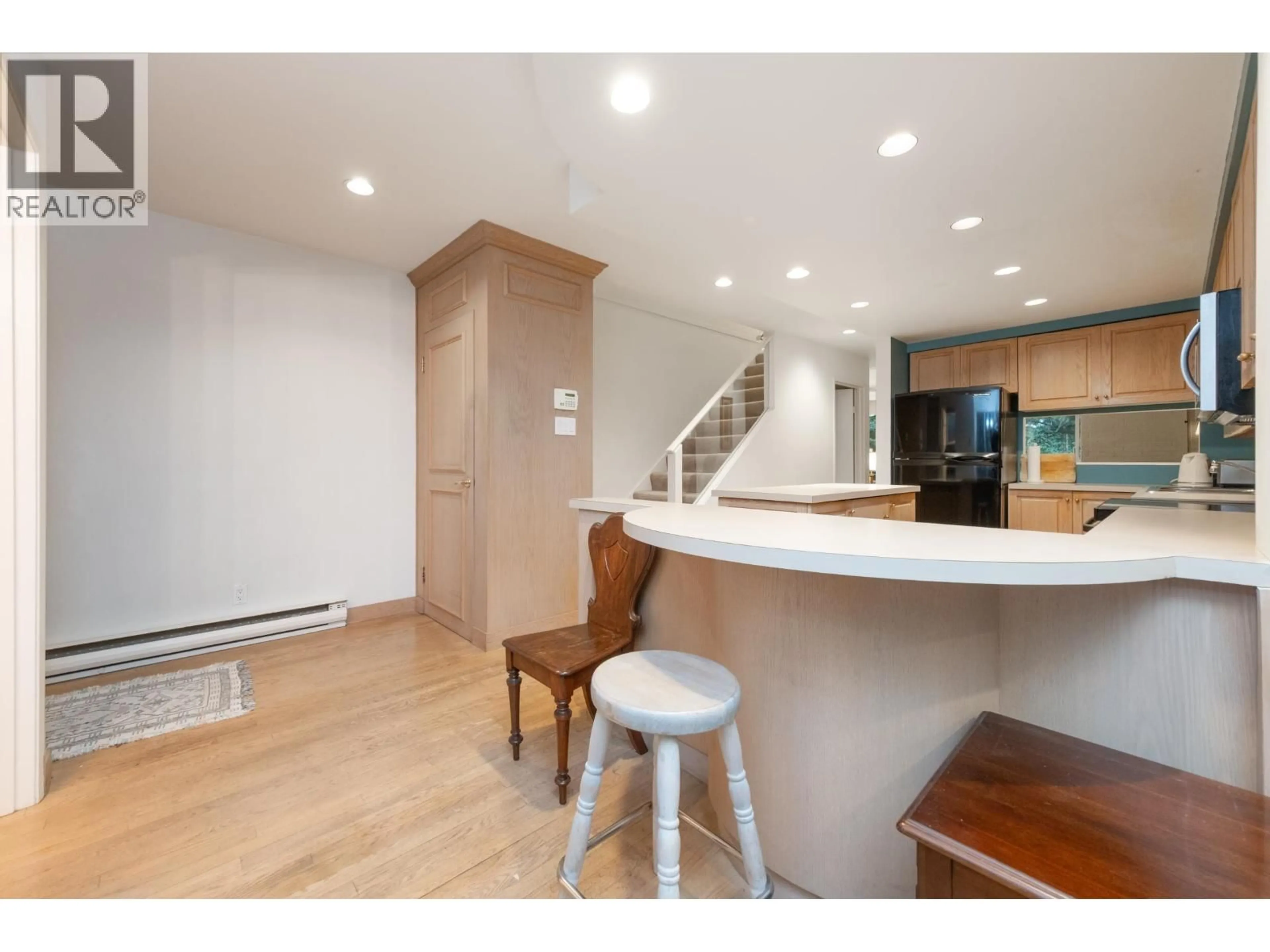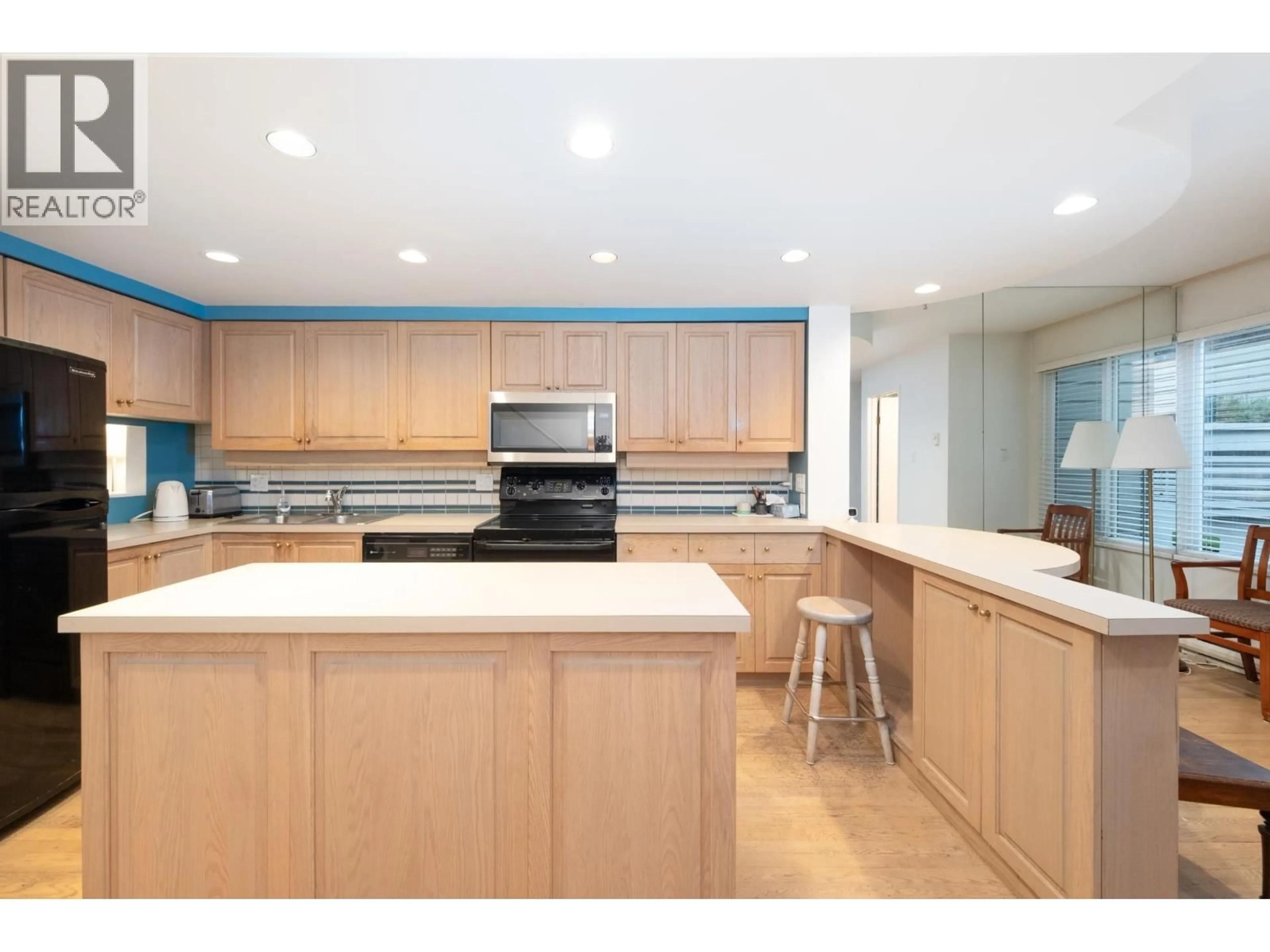4083 PARKWAY DRIVE, Vancouver, British Columbia V6L3C9
Contact us about this property
Highlights
Estimated valueThis is the price Wahi expects this property to sell for.
The calculation is powered by our Instant Home Value Estimate, which uses current market and property price trends to estimate your home’s value with a 90% accuracy rate.Not available
Price/Sqft$799/sqft
Monthly cost
Open Calculator
Description
Bring your vision to life with this spacious townhouse in prestigious Arbutus Village! This exclusive enclave in Vancouver's westside is unmatched with this vibrant close-knit community, shopping nearby & top-rated private & public schools within minutes. Truly an ideal location for families. Entertain family and friends with the open kitchen floorplan and island, great for family holidays. Spacious bedrooms upstairs includes a wealth of closet space. The large lower floor recreation room is perfect for entertaining kids and the whole family. Ideal for possible 3rd bedroom for multi-generation living. Enjoy your very own secret garden below and walk out onto Arbutus Village Park like it's your own backyard. Let the kids and dogs run free safely outside your townhouse. (id:39198)
Property Details
Interior
Features
Exterior
Features
Parking
Garage spaces -
Garage type -
Total parking spaces 1
Condo Details
Amenities
Laundry - In Suite
Inclusions
Property History
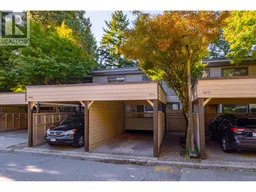 40
40
