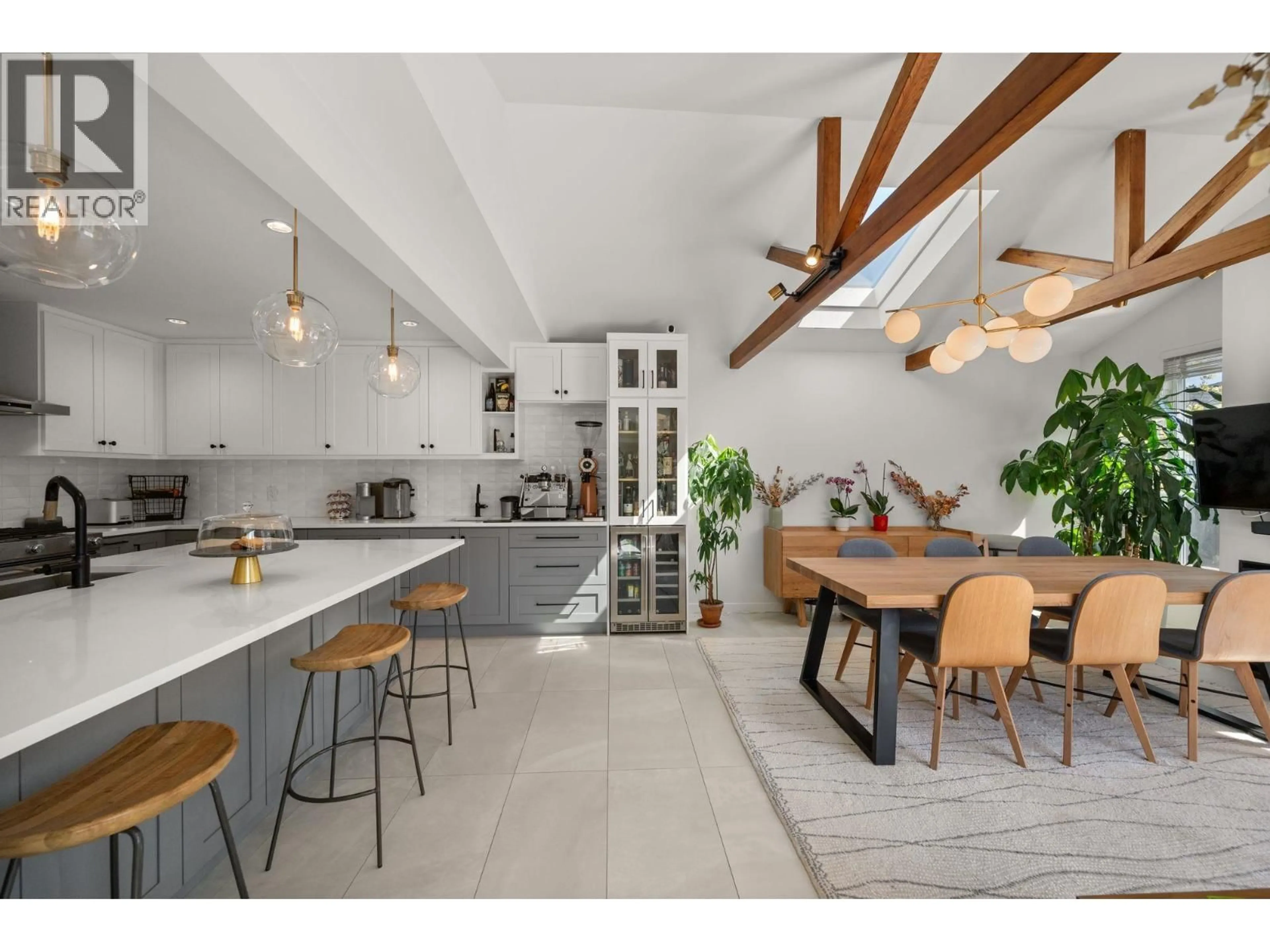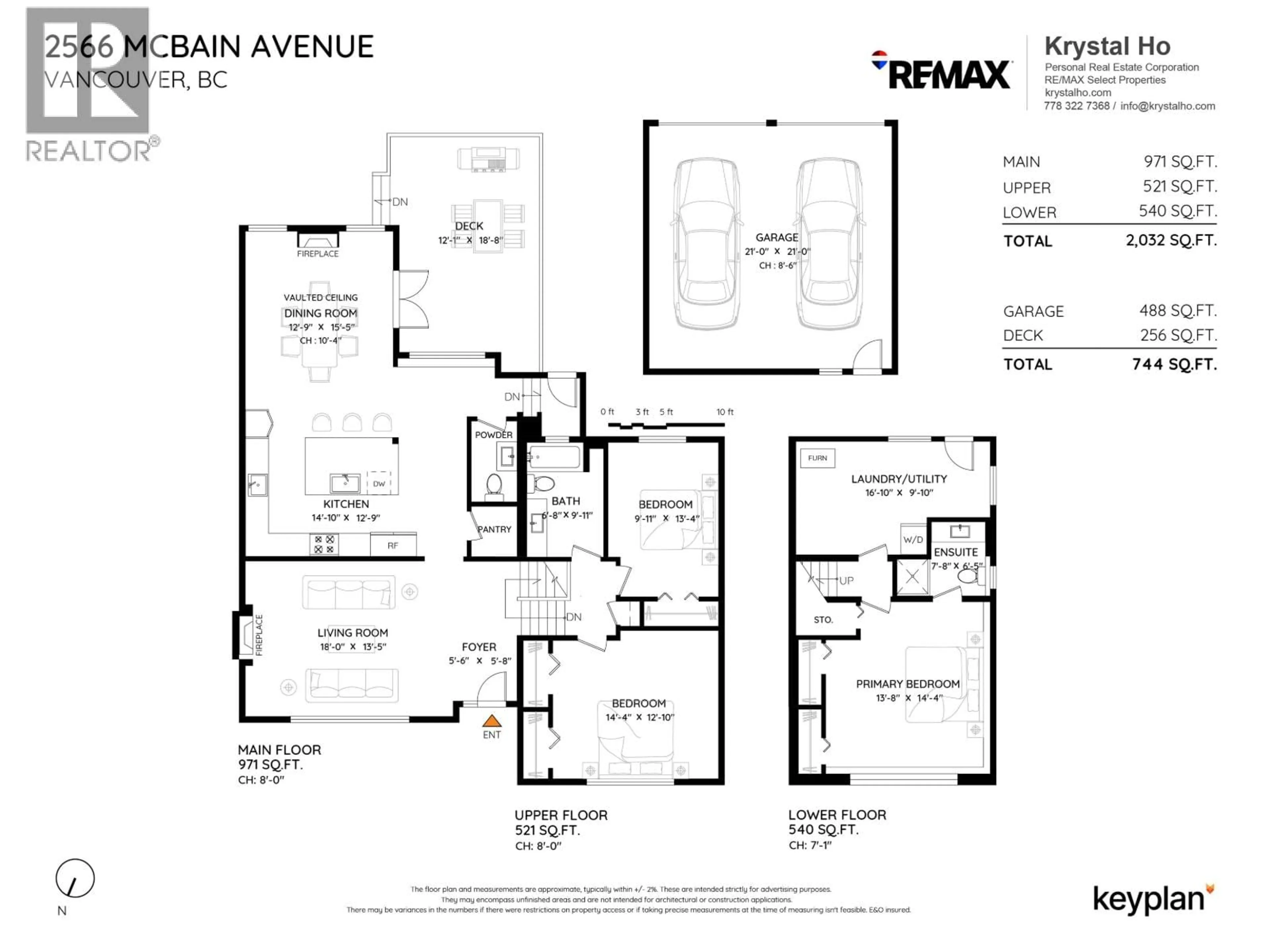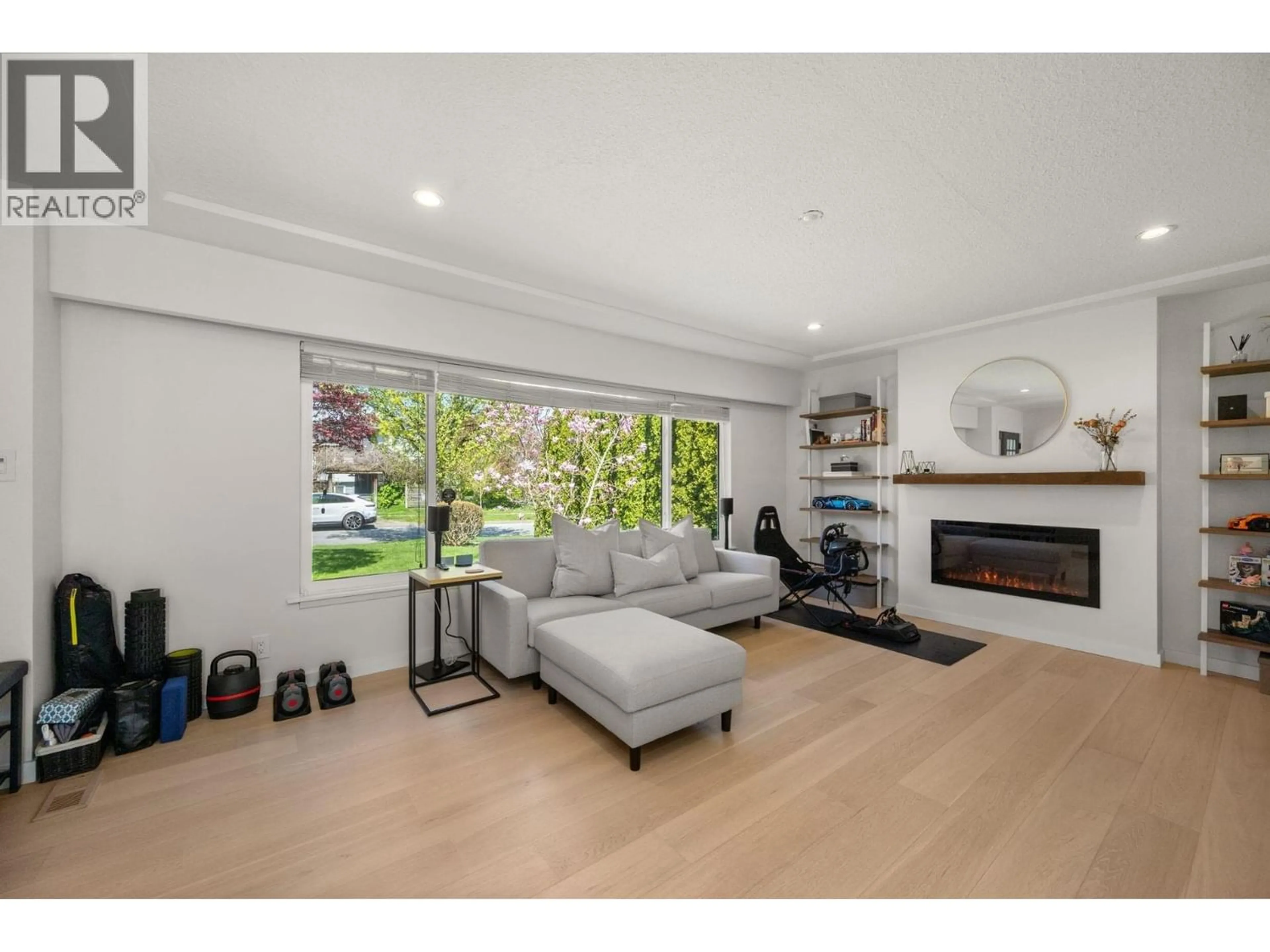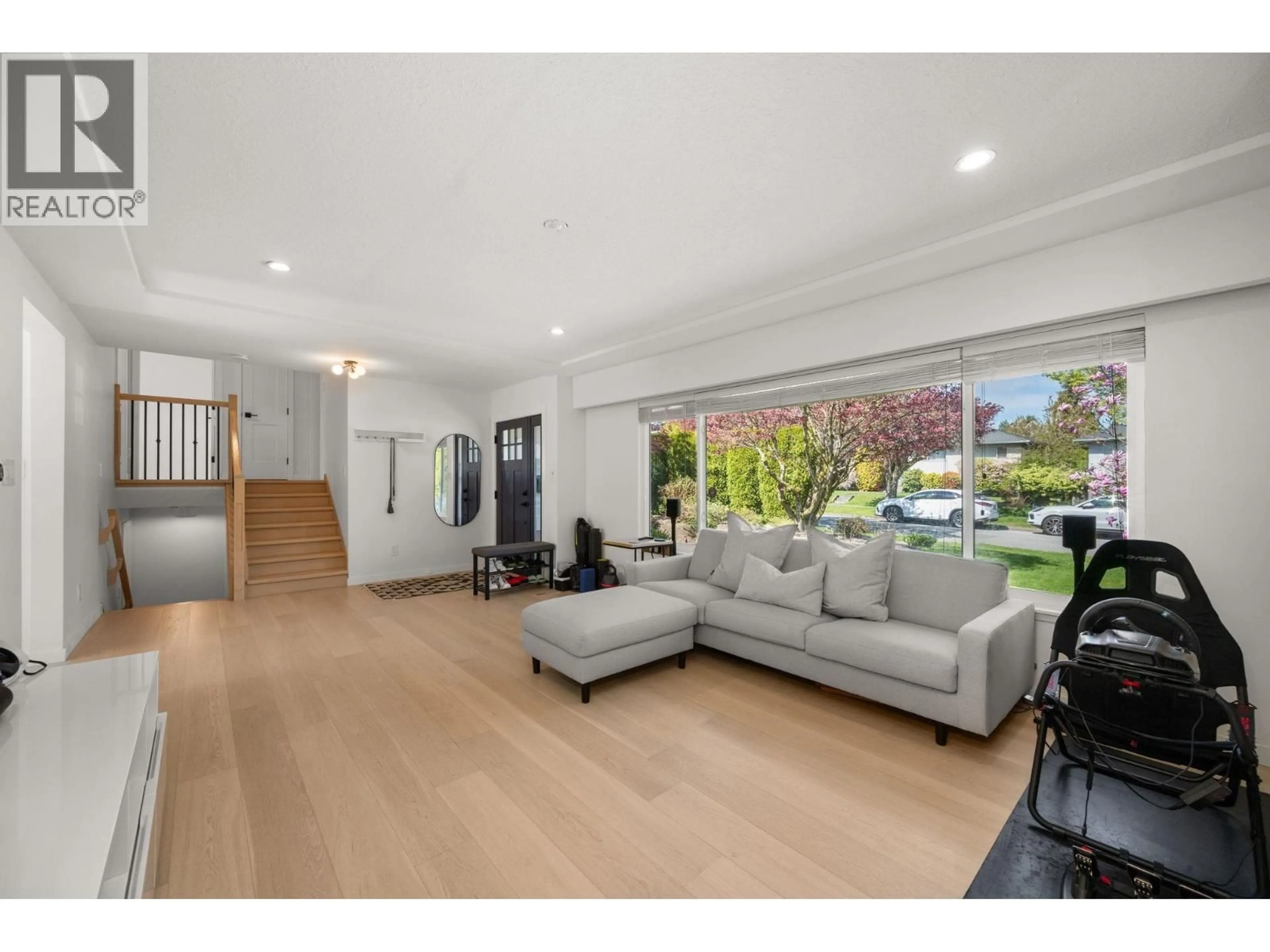2566 MCBAIN AVENUE, Vancouver, British Columbia V6L2C6
Contact us about this property
Highlights
Estimated valueThis is the price Wahi expects this property to sell for.
The calculation is powered by our Instant Home Value Estimate, which uses current market and property price trends to estimate your home’s value with a 90% accuracy rate.Not available
Price/Sqft$1,663/sqft
Monthly cost
Open Calculator
Description
Experience elevated West Side living in this exceptional residence, ideally located on a serene, tree-lined street in prime Quilchena neighbourhood. Situated on a 6,255 SF (52x120) flat lot, this stunning 3 Bed, 2.5 Bath home showcases 2032 SF of fully-renovated, contemporary interiors with high-quality engineered flooring, unique vaulted ceilings in family room, and updated bathrooms. The elegant kitchen is perfect for entertaining, featuring top-of-the-line appliances, large island, and custom cabinetry. Enjoy a bright south-facing sundeck and air conditioning. Steps to shopping, parks, transit, with close proximity to top public & private schools including Prince of Wales Secondary, Trafalgar Elementary, Crofton House, York House; short drive to UBC and Downtown. (id:39198)
Property Details
Interior
Features
Exterior
Parking
Garage spaces -
Garage type -
Total parking spaces 2
Property History
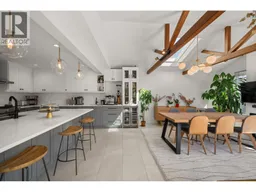 25
25
