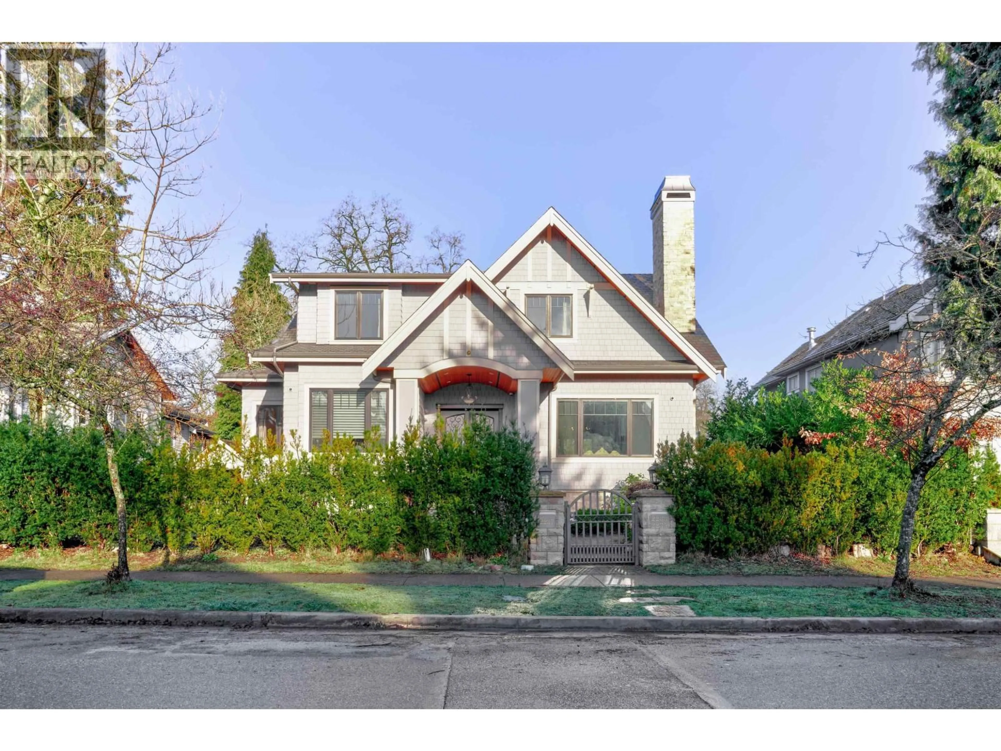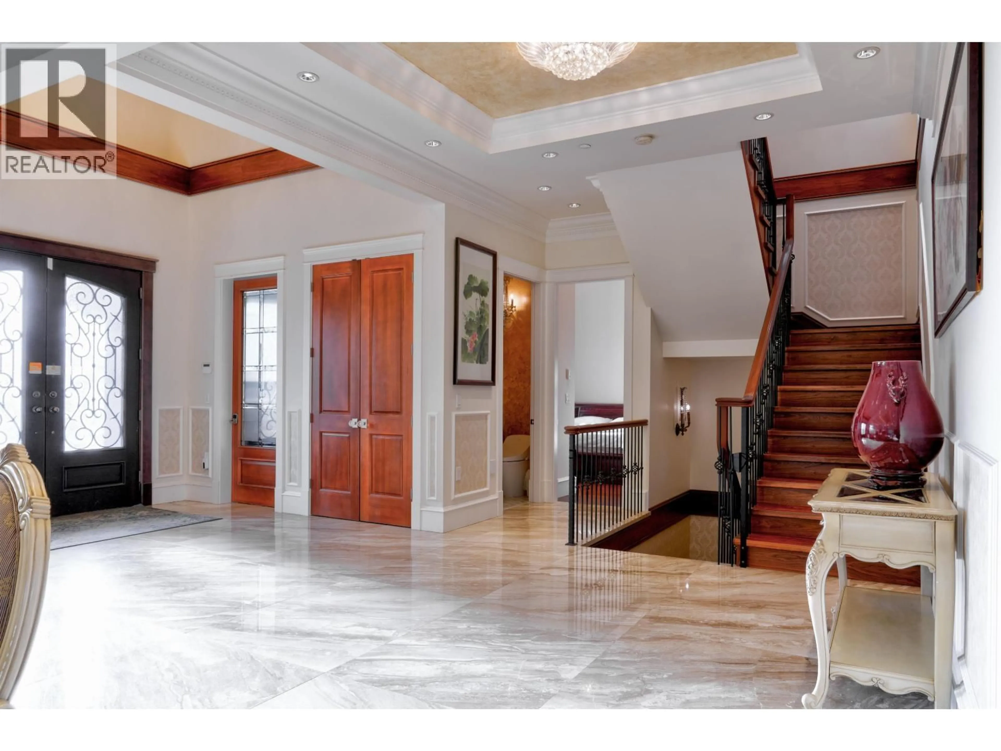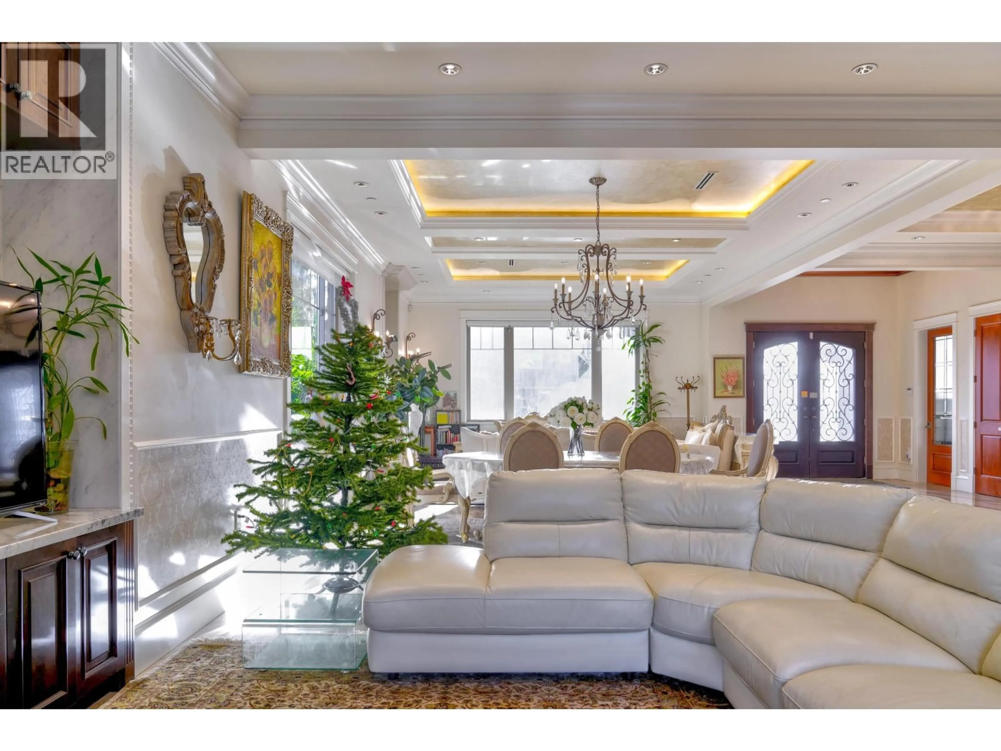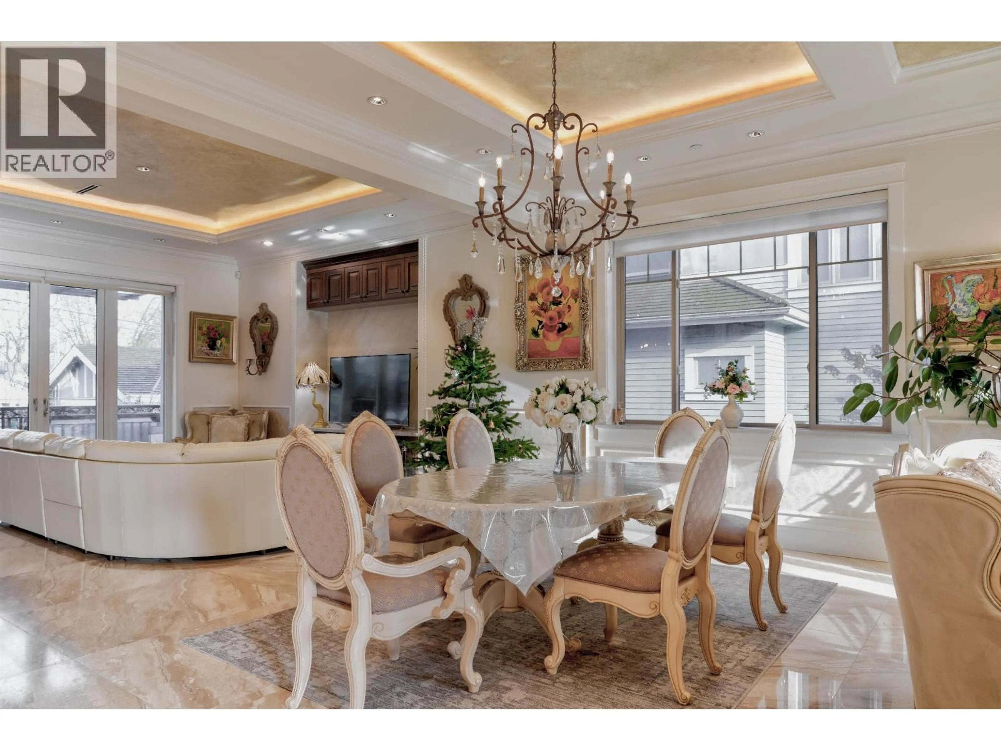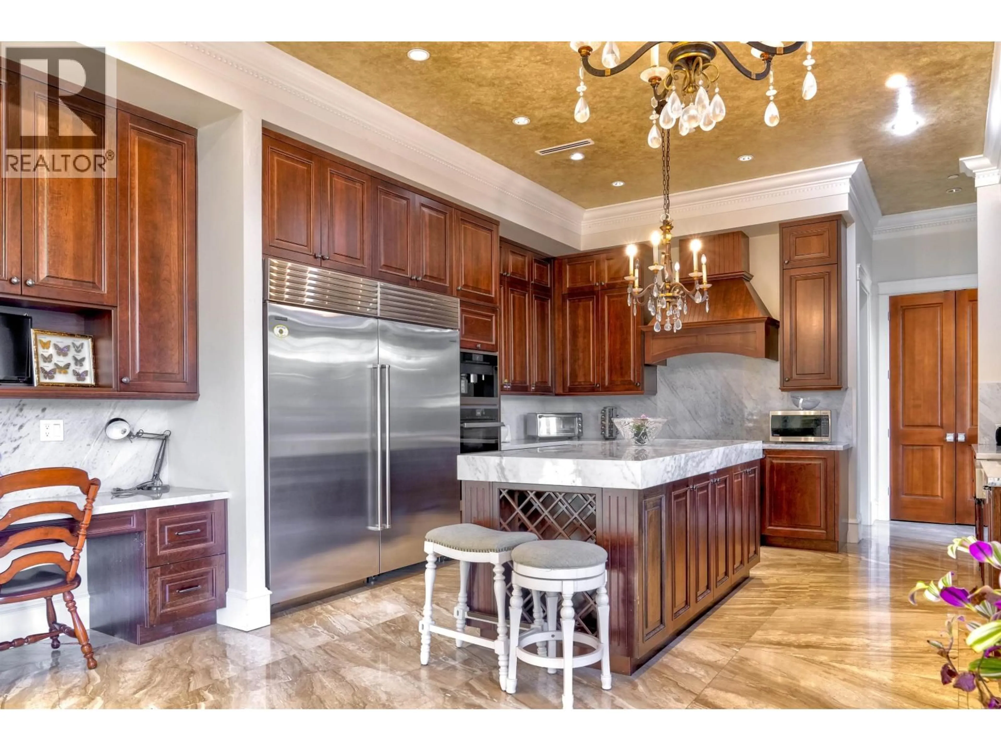2237 37TH AVENUE, Vancouver, British Columbia V6M1P2
Contact us about this property
Highlights
Estimated valueThis is the price Wahi expects this property to sell for.
The calculation is powered by our Instant Home Value Estimate, which uses current market and property price trends to estimate your home’s value with a 90% accuracy rate.Not available
Price/Sqft$923/sqft
Monthly cost
Open Calculator
Description
South-Facing beautiful custom-built luxury home on over 9000sqft lot, Prime Quilchena District! Over 7,000 sqft inside with 9 beds & 9 baths! Double height ceilings! luxurious flooring! Gourmet kitchen & wok Kitchen with high end appliances & cabinetry! Supreme craftsmanship throughout ! Radiant heat, A/C, HRV! Spacious rec room, modern wine cellar, home theatre, wet bar, steam, sauna! Short-term rental permit! Legal 2 bdrm bsmt rental suite and a 922 sf 2 bdrm laneway house! 2 car garage + 2 parking spot! Convenient location close to private schools Crofton House, York House, St George´s! public schools Point Grey Secondary & Quilchena Elem nearby and close to UBC! Blocks away from Kerrisdale shopping street! booking a showing before it goes! (id:39198)
Property Details
Interior
Features
Exterior
Parking
Garage spaces -
Garage type -
Total parking spaces 4
Property History
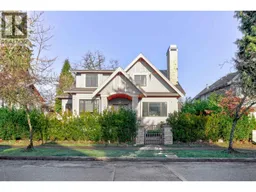 40
40
