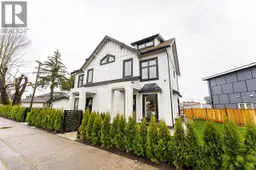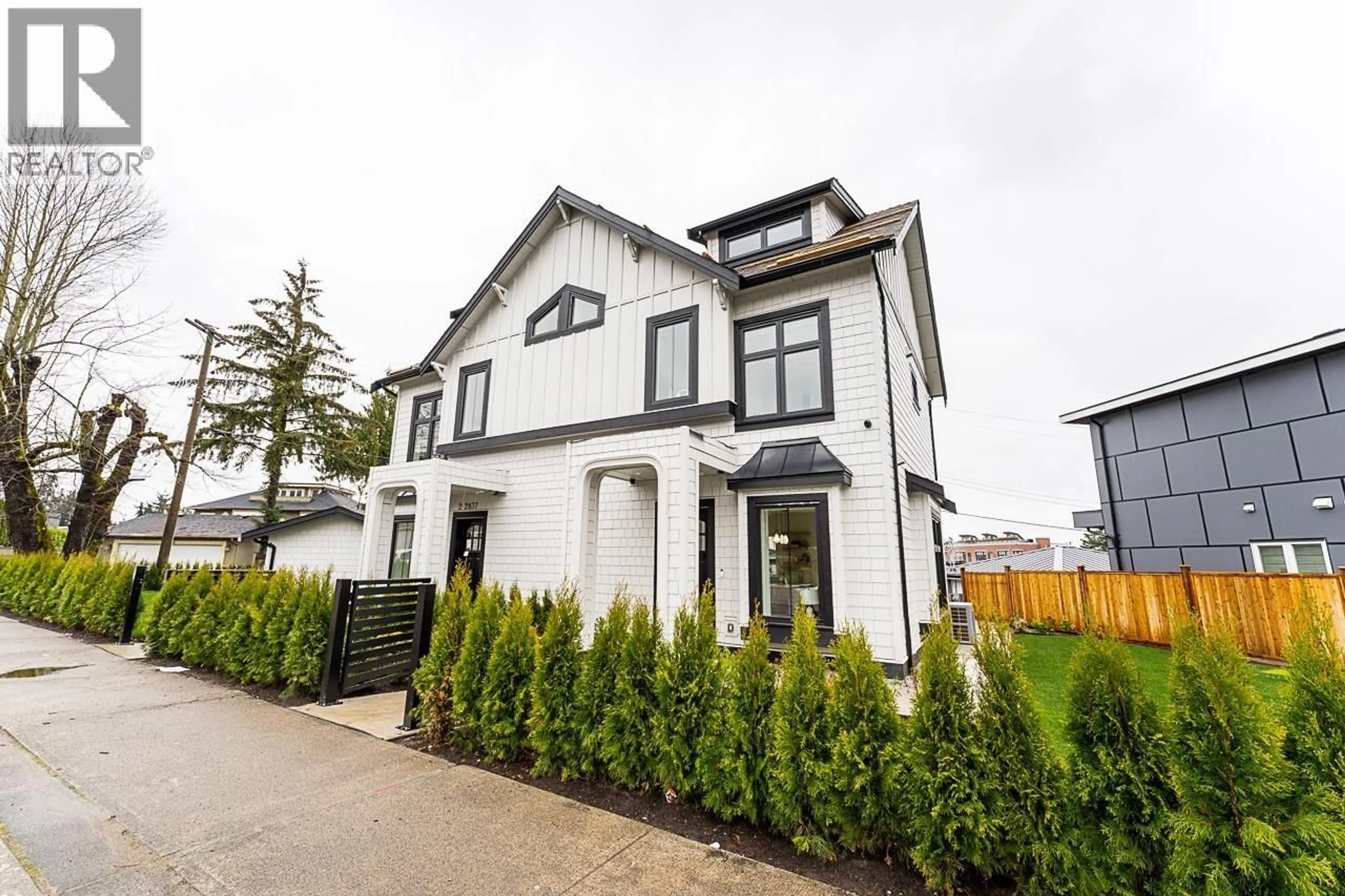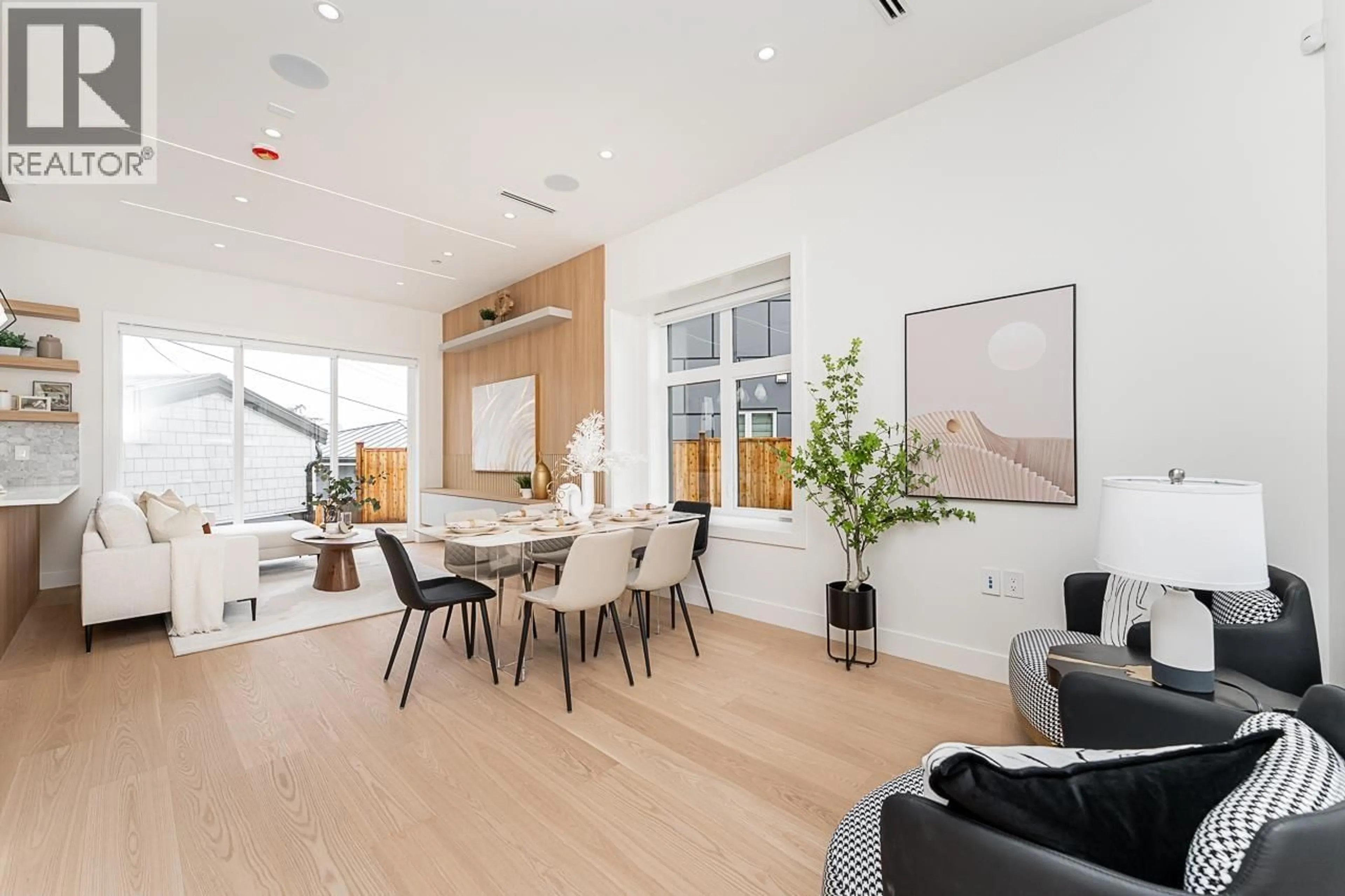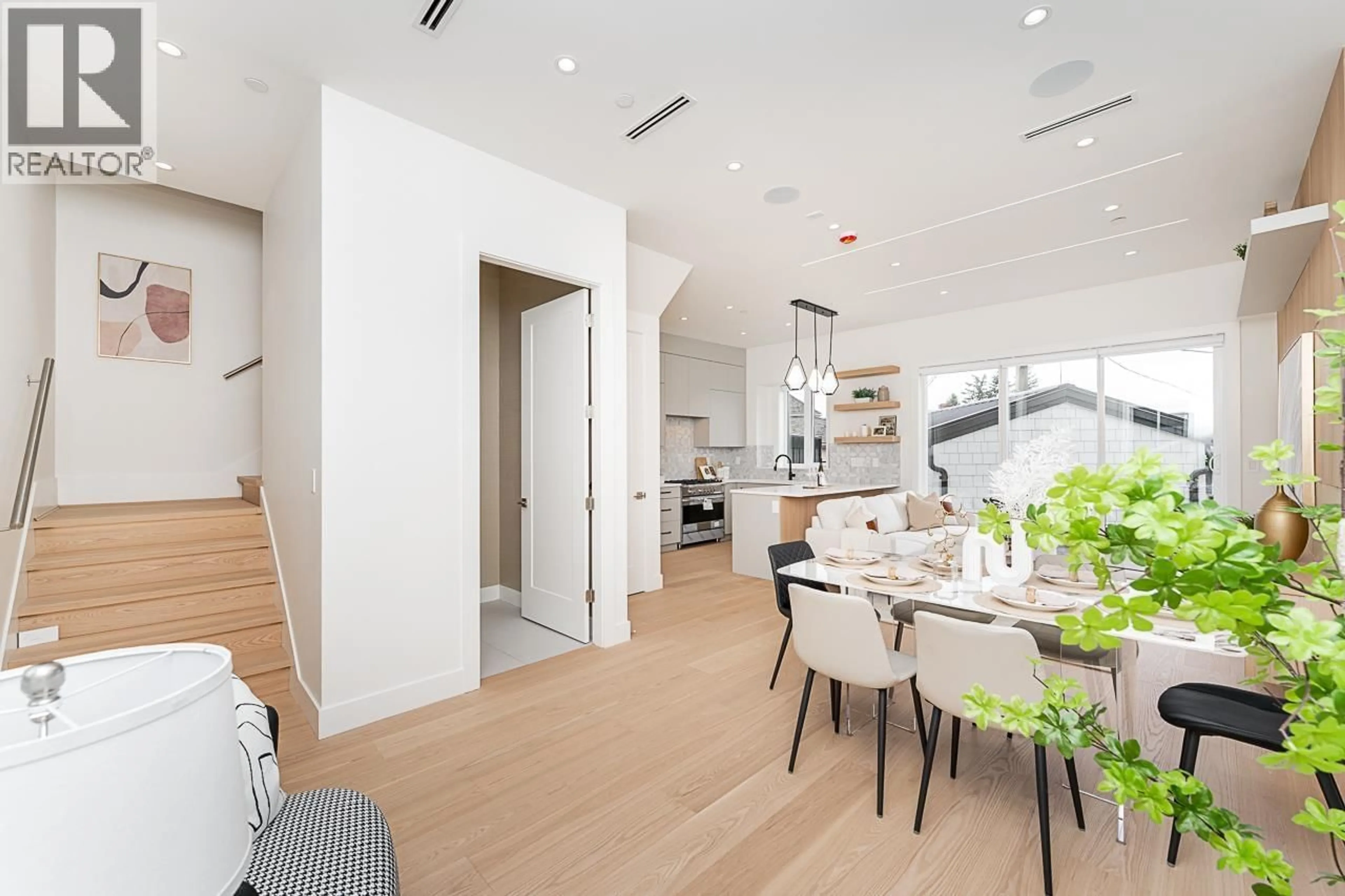1 - 2837 OLIVER CRESCENT, Vancouver, British Columbia V6L1T1
Contact us about this property
Highlights
Estimated valueThis is the price Wahi expects this property to sell for.
The calculation is powered by our Instant Home Value Estimate, which uses current market and property price trends to estimate your home’s value with a 90% accuracy rate.Not available
Price/Sqft$1,443/sqft
Monthly cost
Open Calculator
Description
Location! Location! Location! A three level modern side by side half duplex with a very big side yard, front a yard and a paved patio offers a powder room a kitchen on main floor two bed rooms on a second floor having their own bath rooms. Second floor also offers laundry. The top floor offers a primary bedroom with balcony which offers a million dollar view of City, West Vancouver and mountains. Open house Feb.21st.&22nd. Sat& Sun 2-4 (id:39198)
Property Details
Interior
Features
Exterior
Parking
Garage spaces -
Garage type -
Total parking spaces 1
Condo Details
Inclusions
Property History
 23
23





