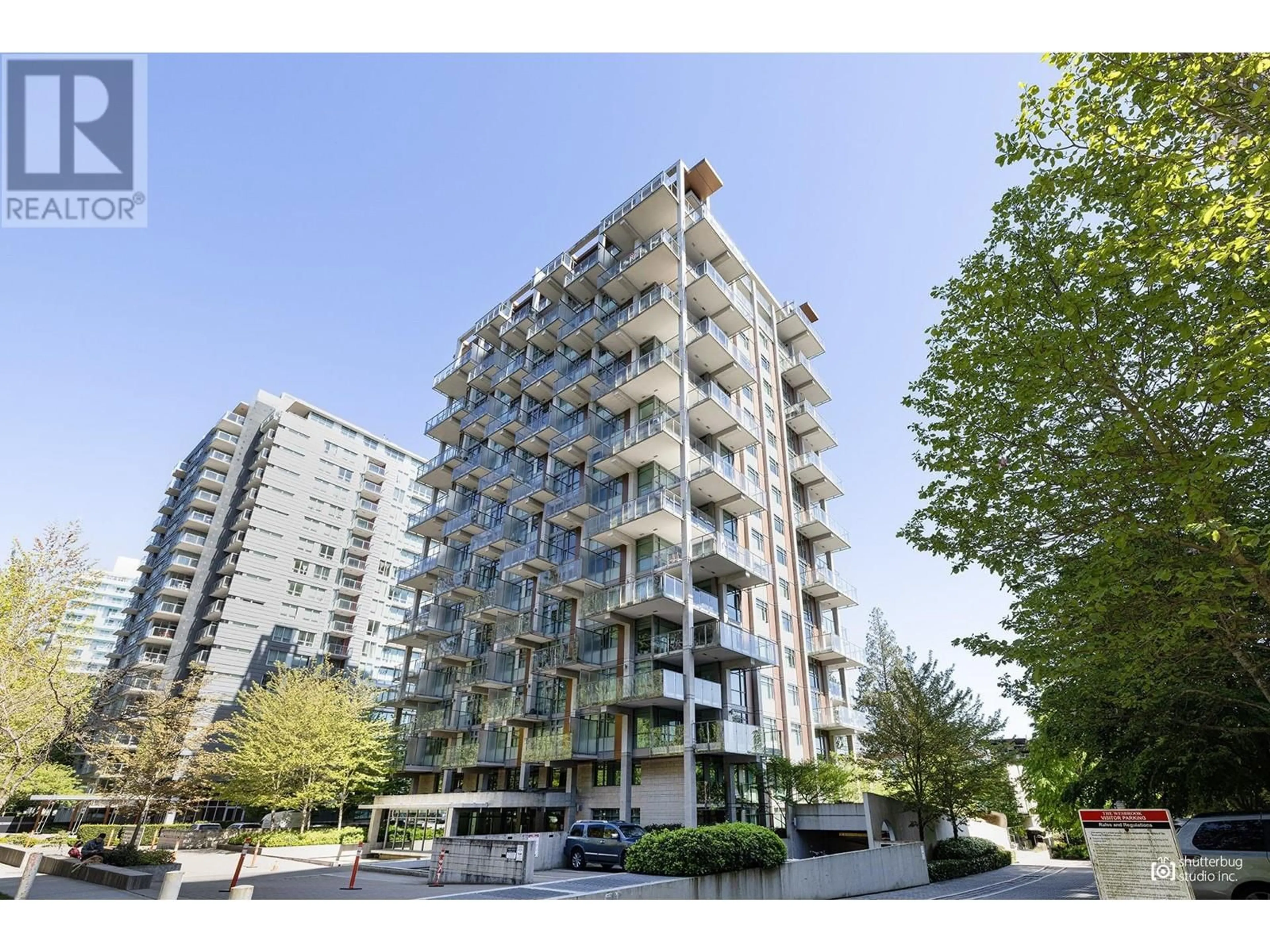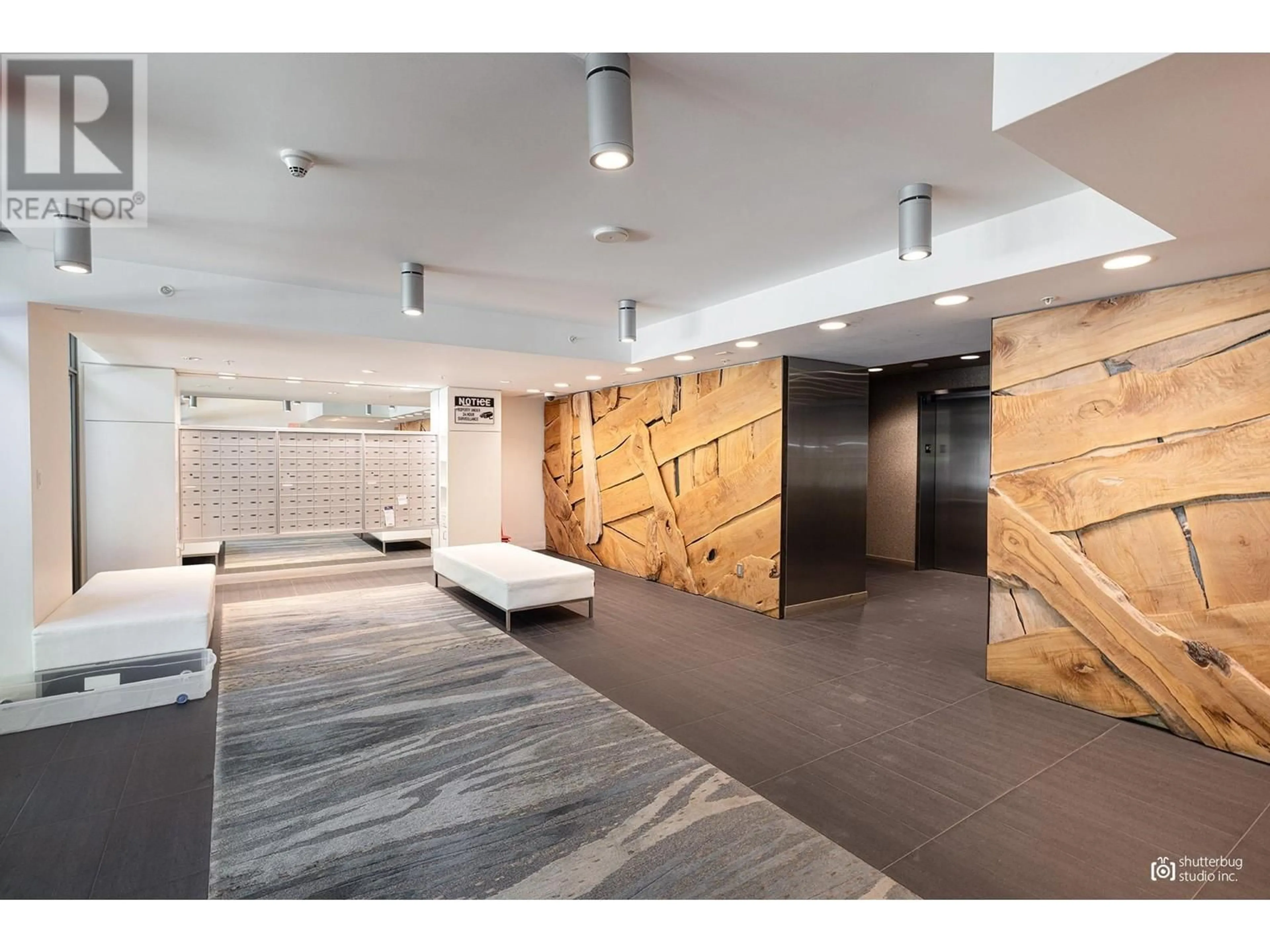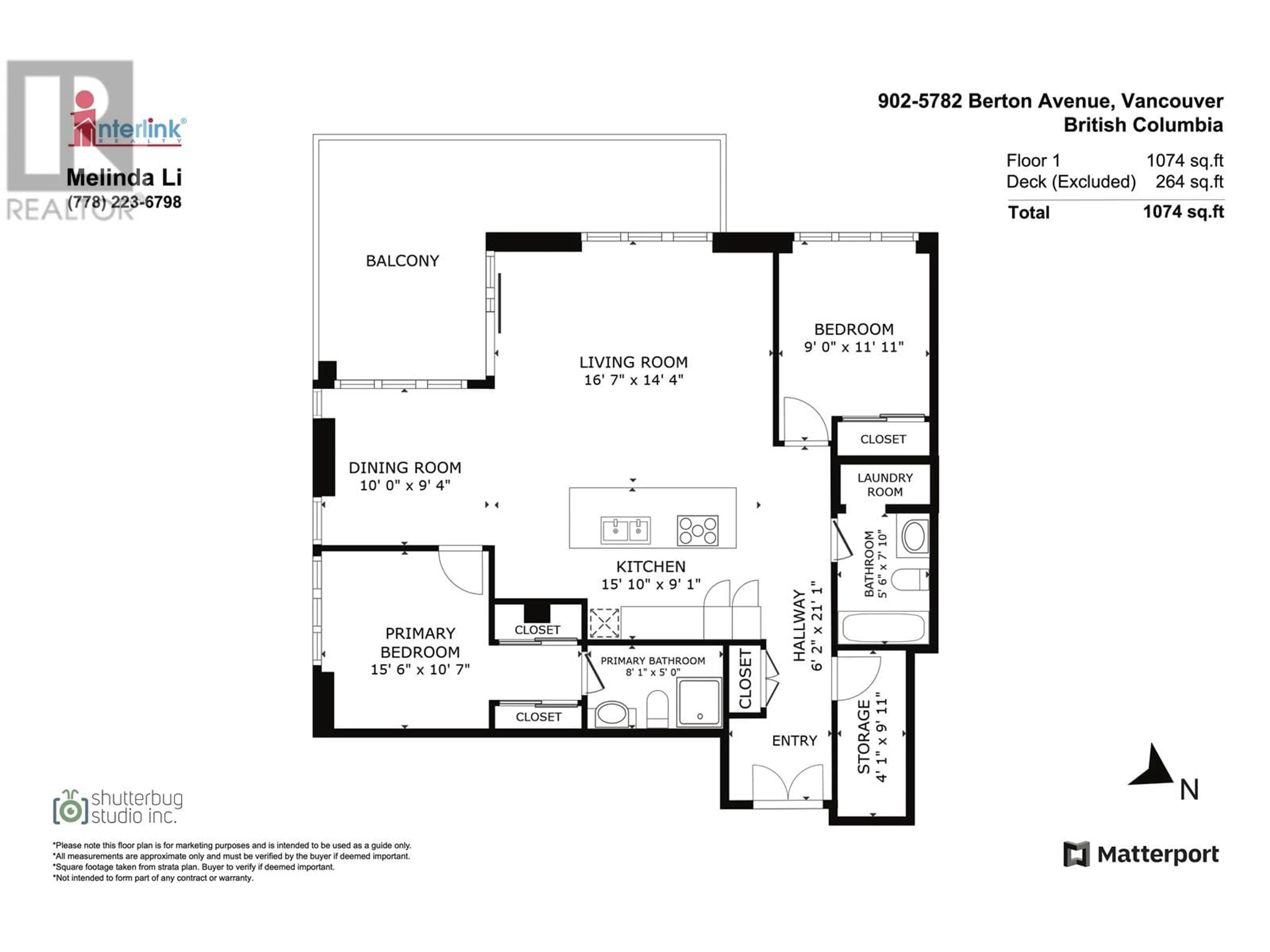902 5782 BERTON AVENUE, Vancouver, British Columbia V6S0C1
Contact us about this property
Highlights
Estimated ValueThis is the price Wahi expects this property to sell for.
The calculation is powered by our Instant Home Value Estimate, which uses current market and property price trends to estimate your home’s value with a 90% accuracy rate.Not available
Price/Sqft$1,145/sqft
Est. Mortgage$5,282/mo
Maintenance fees$627/mo
Tax Amount ()-
Days On Market17 days
Description
Good ocean view from extra spacious balcony, and lots sun at all rooms. This Concrete 2 bed+den & 2 Bath, south west faci ng unit features air conditioning, wide plank oak hardwood flooring, open kitchen layout, Italian Imported Dada cabinetry, and European appliances; Quartz stone countertops accompany by Side by side fridge and 5 burner gas cooktop and Stainless steel microwave and convection oven. Den can be used as a good size study room or additional storage area. Located in the heart of UBC's Wesbrook Village, walking distance to shops, banks, Save-On-Food. Concierge service 24/7, School Catchment: Norma Rose Point Elementary, University Hill Secondary. Open House Nov 2&3, 2-4pm. (id:39198)
Property Details
Interior
Features
Exterior
Parking
Garage spaces 1
Garage type -
Other parking spaces 0
Total parking spaces 1
Condo Details
Amenities
Laundry - In Suite
Inclusions
Property History
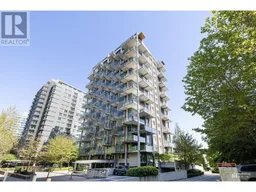 22
22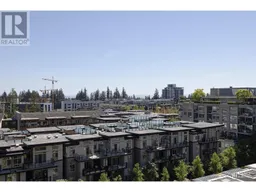 15
15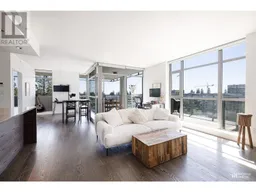 15
15
