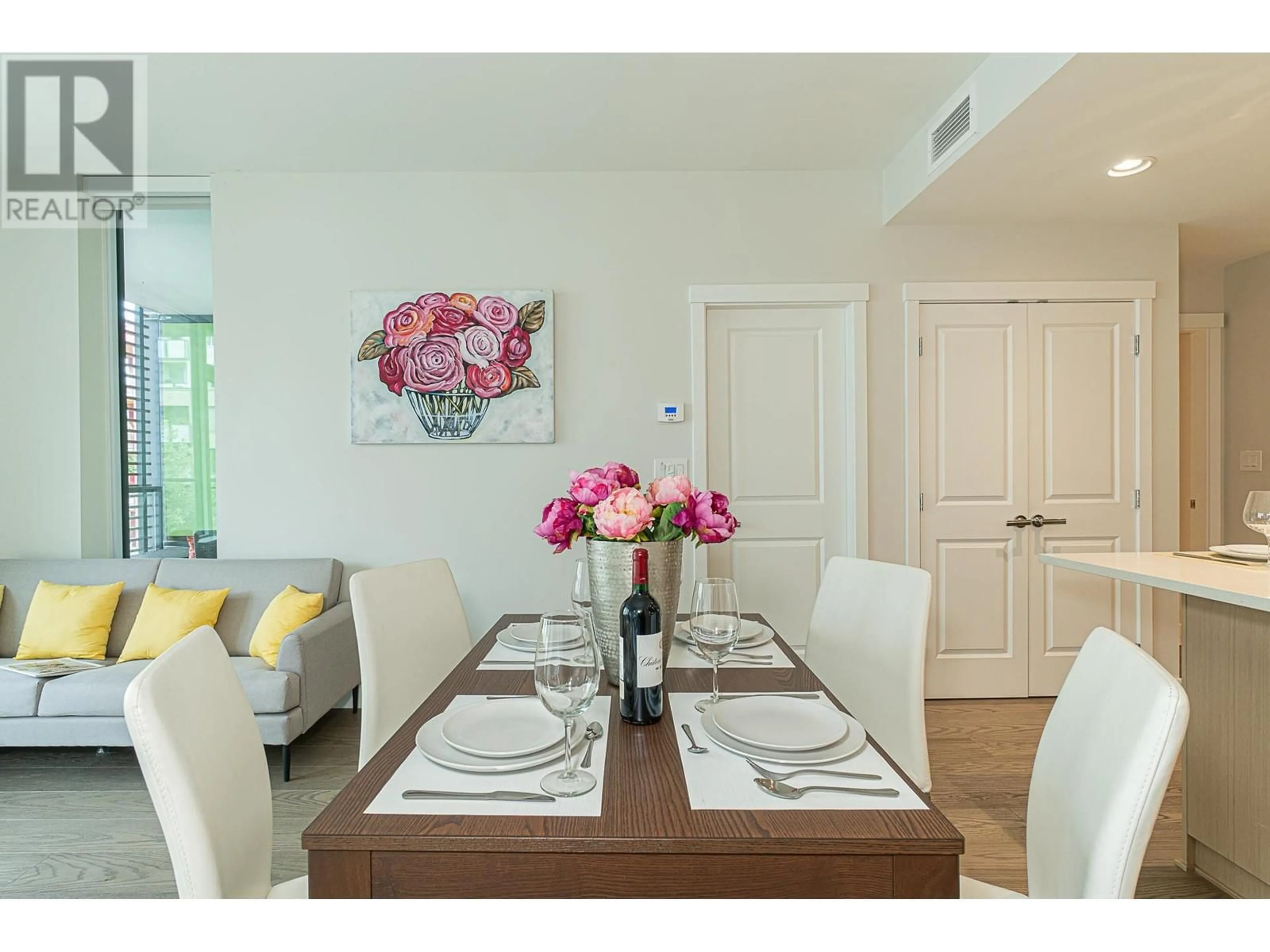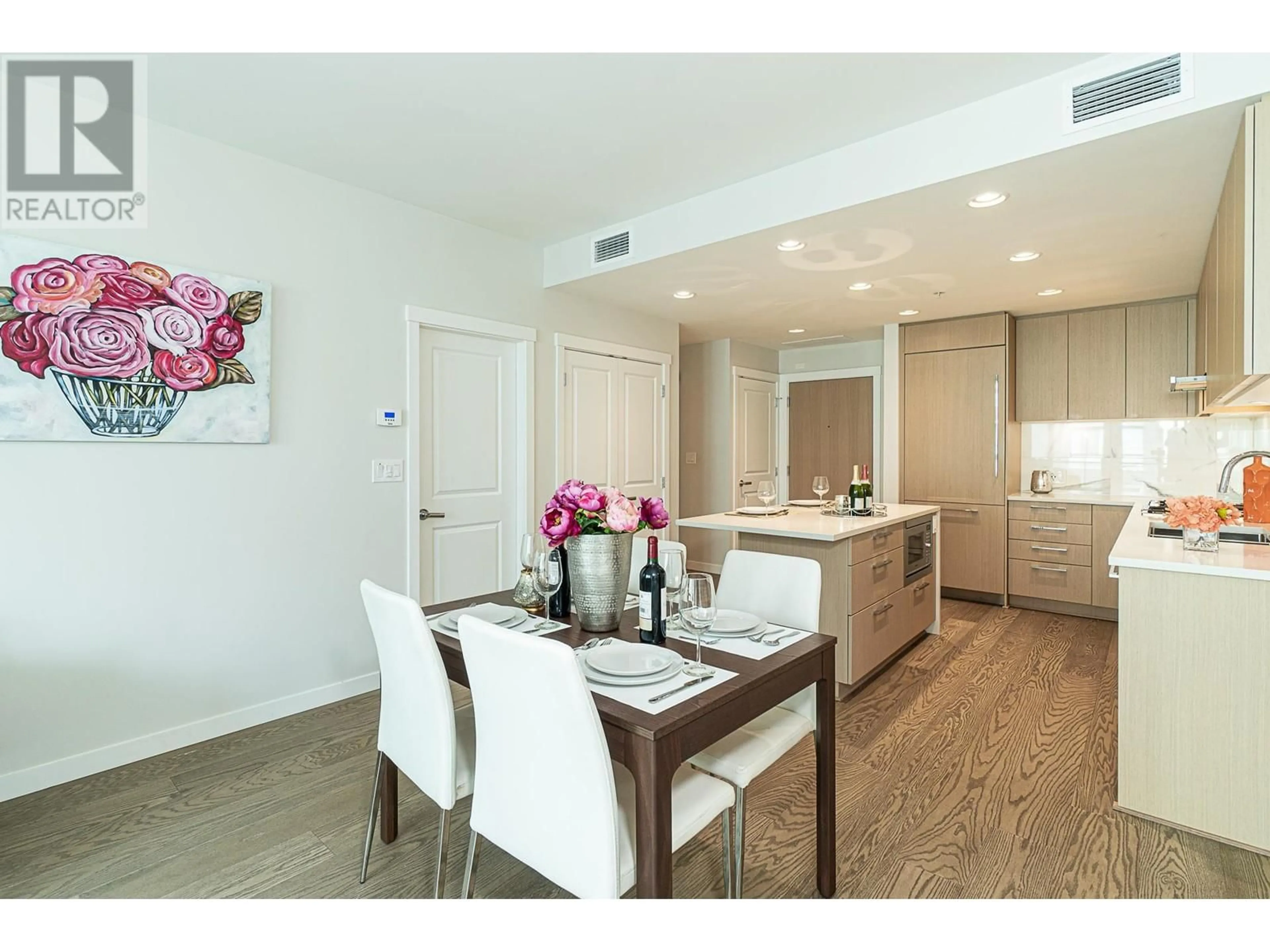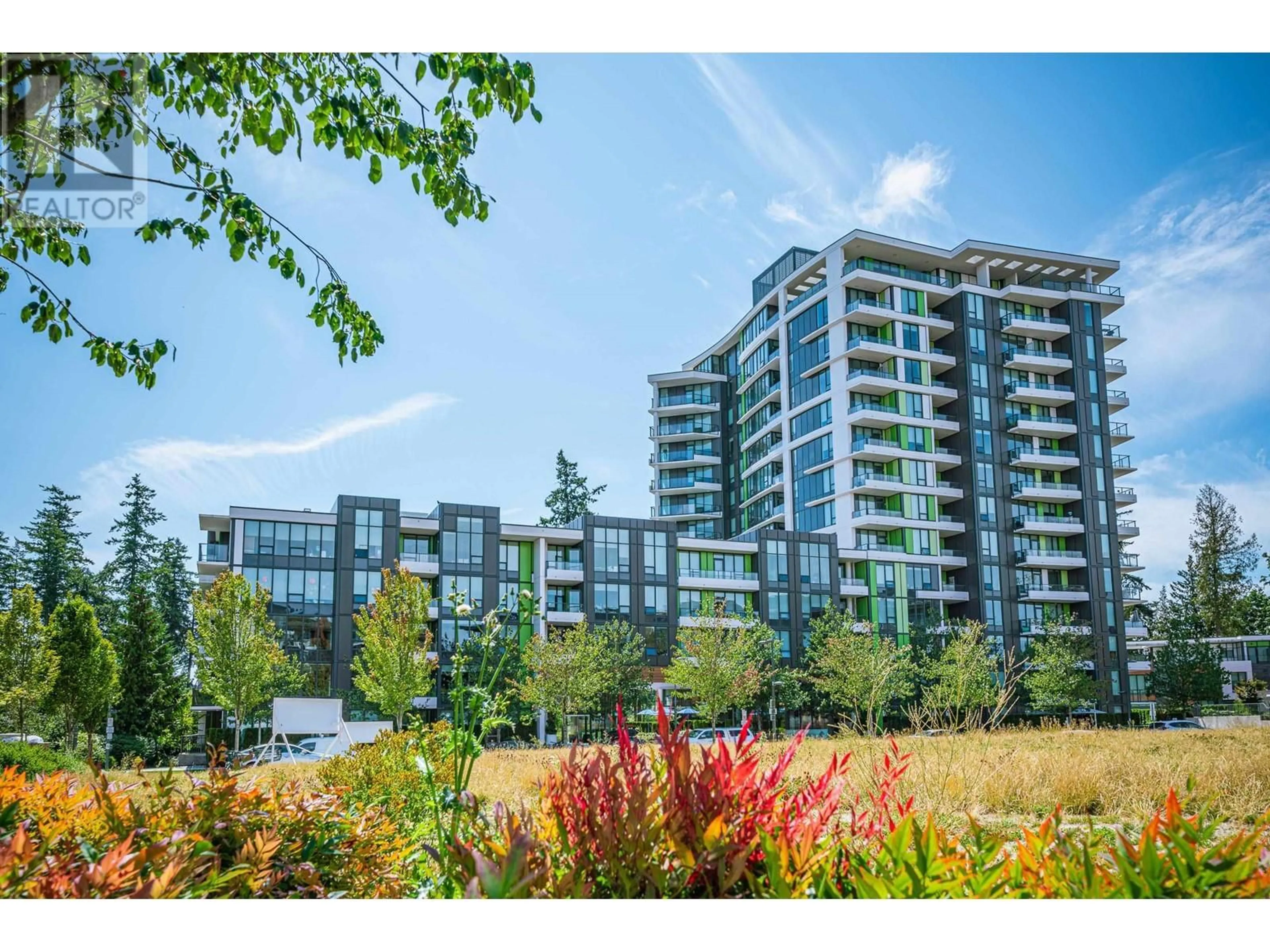422 3563 ROSS DRIVE, Vancouver, British Columbia V6S0L3
Contact us about this property
Highlights
Estimated ValueThis is the price Wahi expects this property to sell for.
The calculation is powered by our Instant Home Value Estimate, which uses current market and property price trends to estimate your home’s value with a 90% accuracy rate.Not available
Price/Sqft$1,274/sqft
Est. Mortgage$5,068/mo
Maintenance fees$395/mo
Tax Amount ()-
Days On Market14 days
Description
The Residences at Nobel Park, CONCRETE BUILDING BY POLYGON AT UBC offers convenient everyday living amid an environment of academic excellence. Just steps away are UBC's Wesbrook Village, a picturesque and walkable community with tree-lined streets and an abundance of shops and services. This 2-bed plus den/flex, 2-bath home features a bright open-plan layout that comes with a designer kitchen, premium appliances, and A/C. Enjoy the convenience of an in-building fitness studio, social lounge, and a resident manager. Great school catchments: Norma Rose Point Elementary and University Hill Secondary. Motivated seller, book your showings today! (id:39198)
Property Details
Interior
Features
Exterior
Parking
Garage spaces 1
Garage type Garage
Other parking spaces 0
Total parking spaces 1
Condo Details
Amenities
Exercise Centre, Laundry - In Suite
Inclusions
Property History
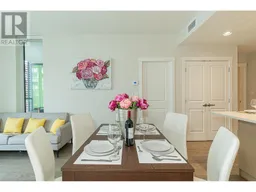 31
31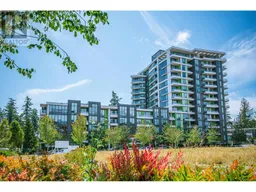 31
31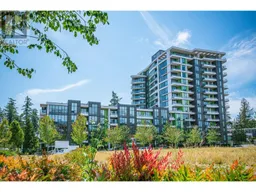 37
37
