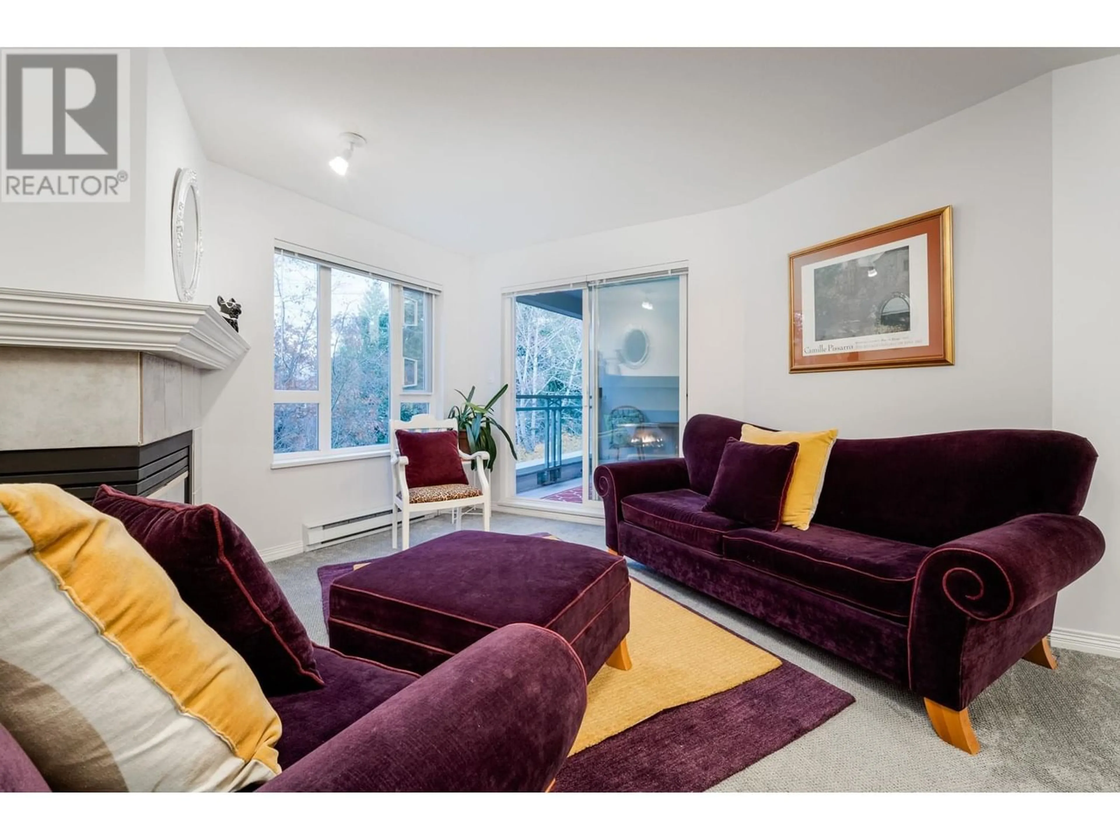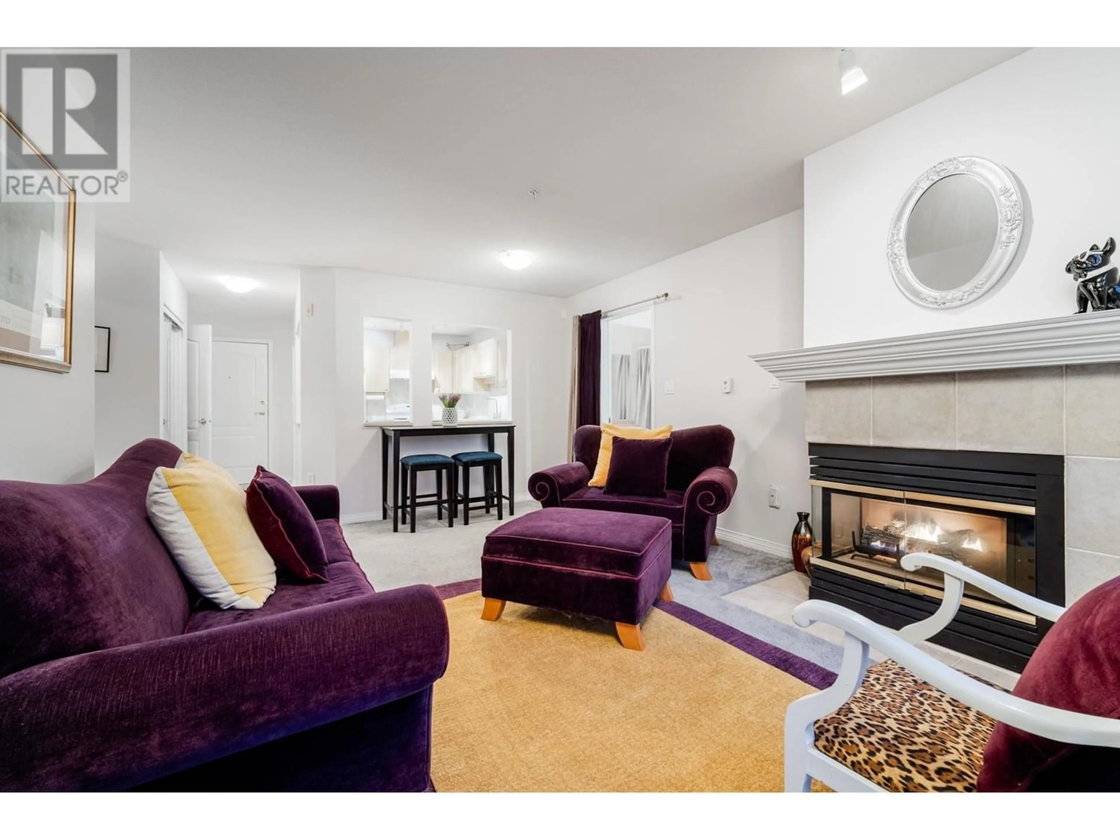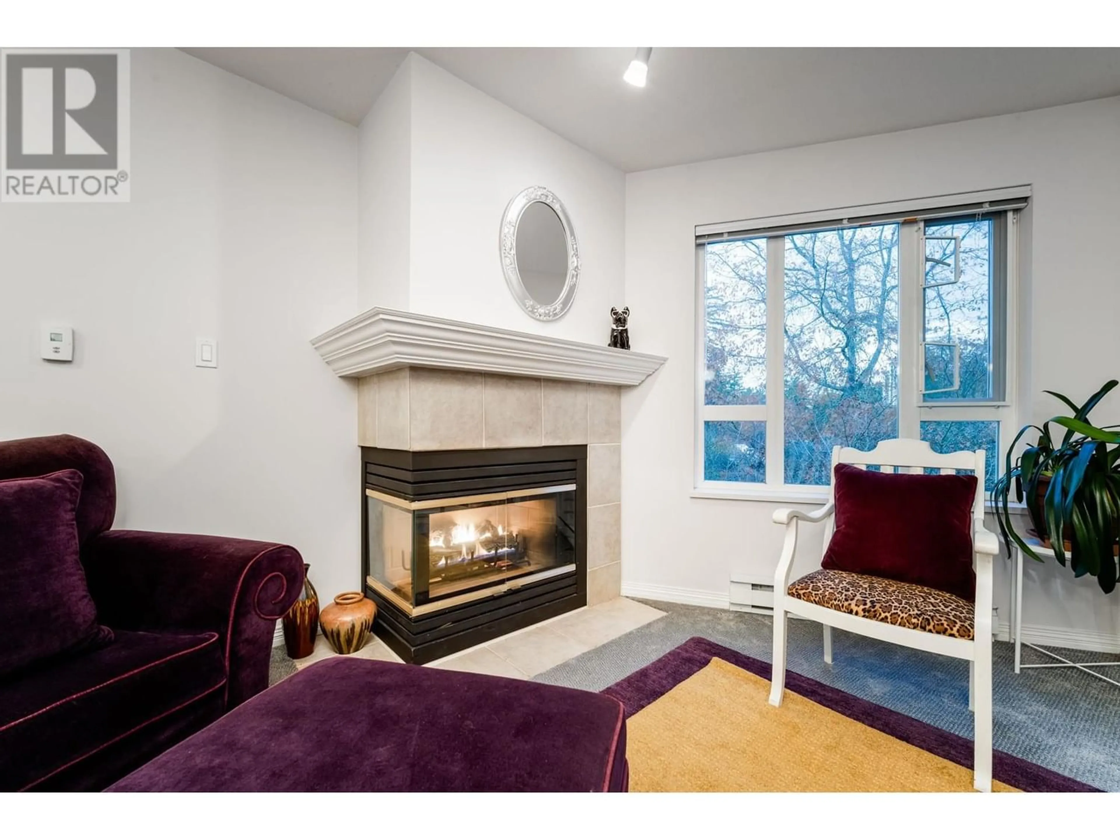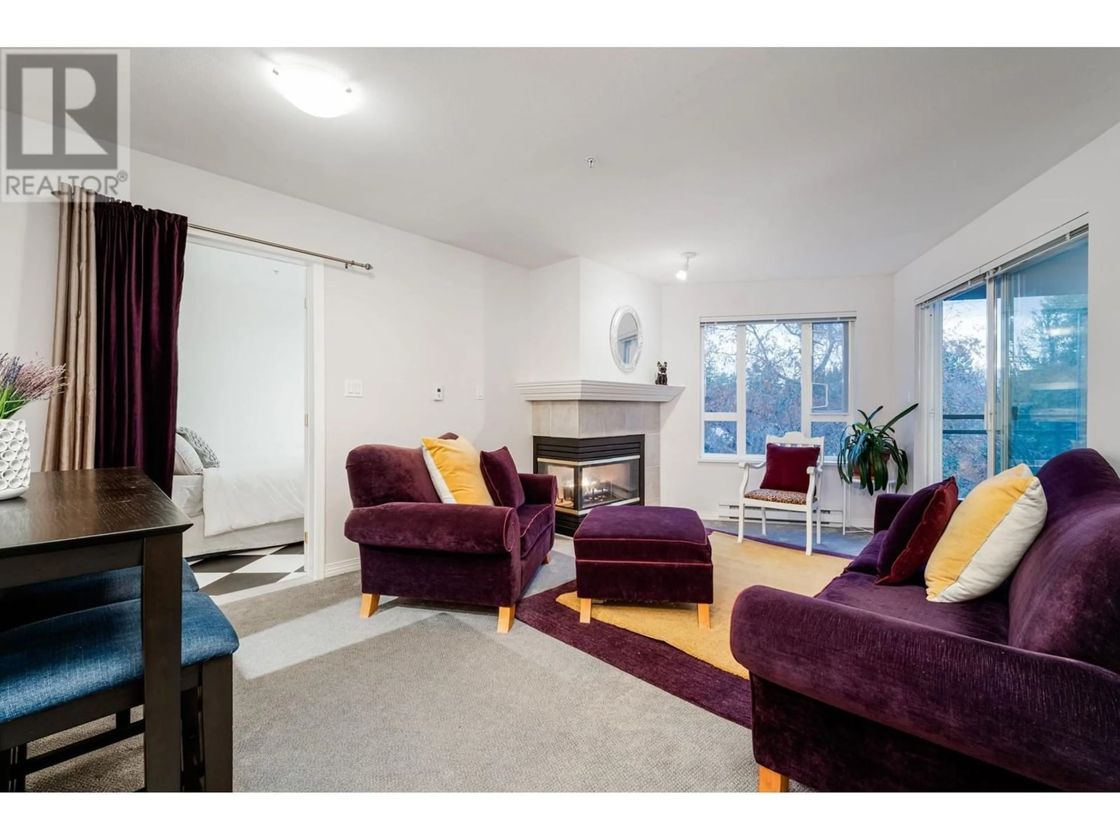414 5683 HAMPTON PLACE, Vancouver, British Columbia V6T2H3
Contact us about this property
Highlights
Estimated ValueThis is the price Wahi expects this property to sell for.
The calculation is powered by our Instant Home Value Estimate, which uses current market and property price trends to estimate your home’s value with a 90% accuracy rate.Not available
Price/Sqft$1,096/sqft
Est. Mortgage$4,286/mo
Maintenance fees$477/mo
Tax Amount ()-
Days On Market231 days
Description
TOP FLOOR views with front door trails! Welcome to the top floor,QUIET ELEGANCE of #414 in Wyndham Hall, Hampton Place. This bright 2 BED + 2BATH is an ideal layout; the bedrooms are on opposite sides of the unit for extra privacy + each has an ensuite bathroom. The living room, cozy fireplace, & XL kitchen are perfect for entertaining! The large, covered balcony has treetop & mountain views - morning coffee anyone!? BBQ allowed! The in-suite laundry is in its own room w/extra storage. 2 side by side parking spaces + storage locker. RENTALS & PETS ALLOWED (see bylaws for details). BONUS: Lots of visitor parking & 2 carwash areas! Trails, transit, Wesbrook Village, Save-on-Foods, banks, excellent schools + UBC within easy walking. EXCELLENT WELL KEPT STRATA. Welcoming community. Live-in caretaker. GUEST SUITE! Enjoy easy, turnkey living without compromise! See video fly through & floor plan to see the perfect layout. Available! OPEN HOUSE Sat May 4th 12-1:30pm. (id:39198)
Property Details
Interior
Features
Exterior
Parking
Garage spaces 2
Garage type -
Other parking spaces 0
Total parking spaces 2
Condo Details
Amenities
Guest Suite, Laundry - In Suite
Inclusions




