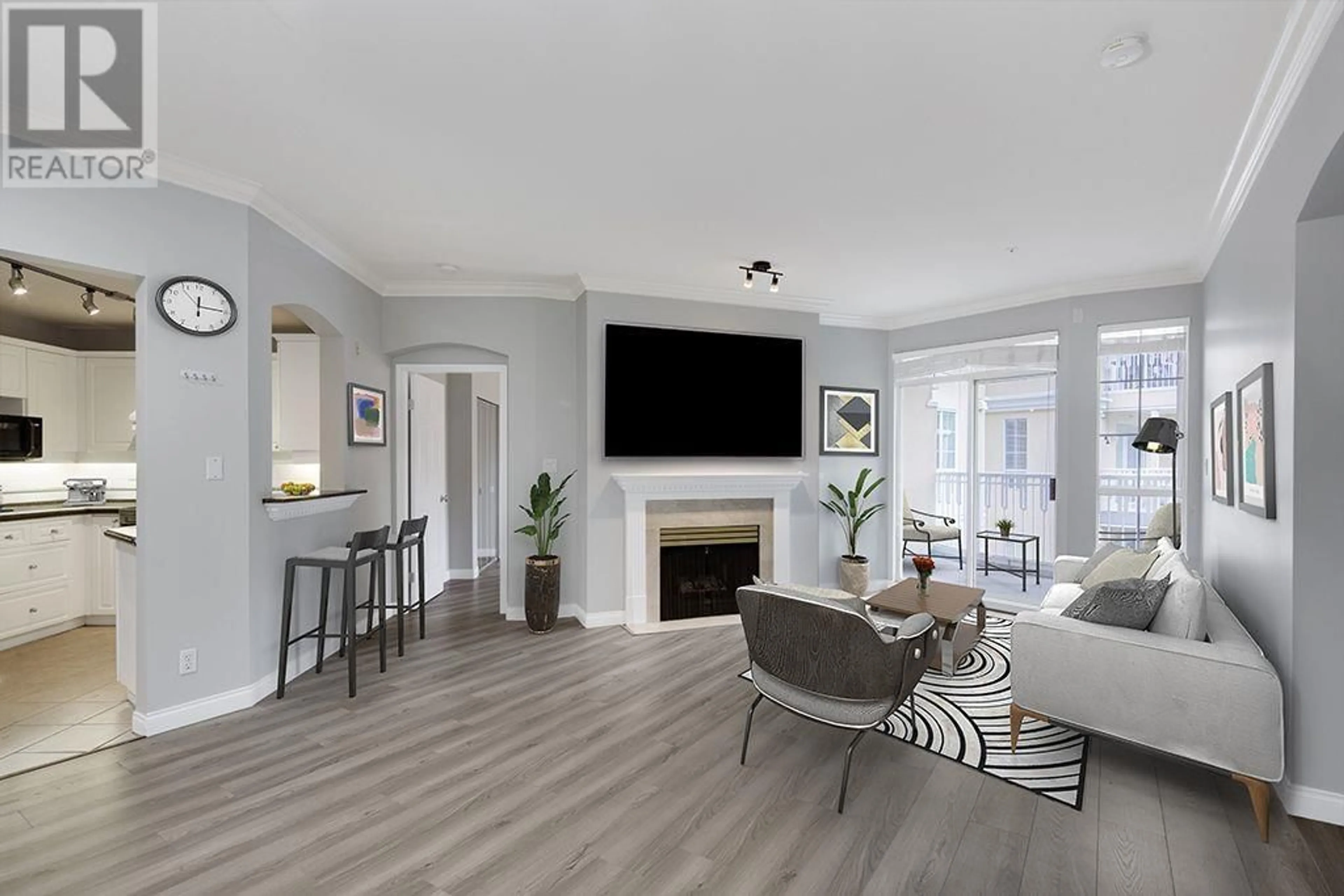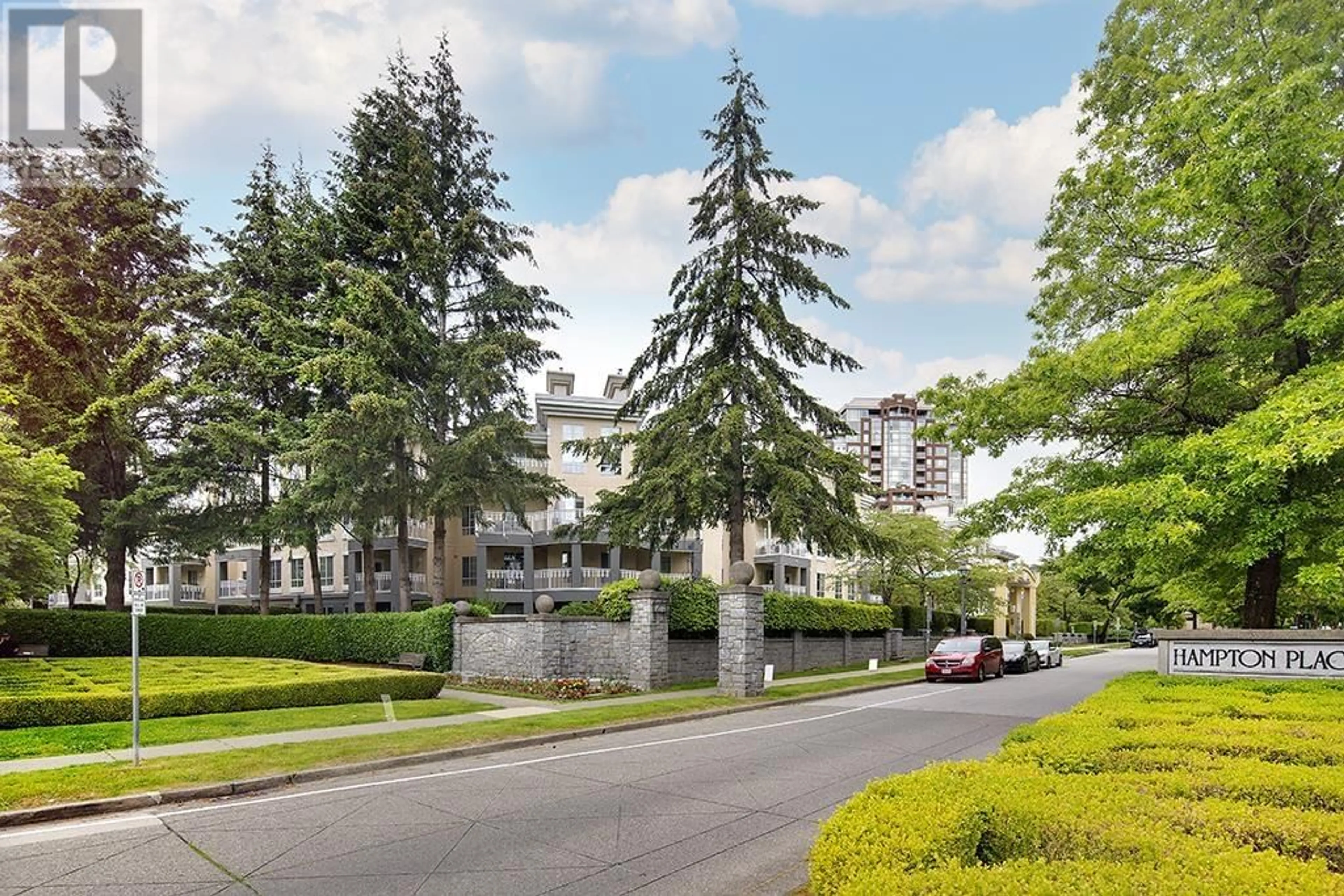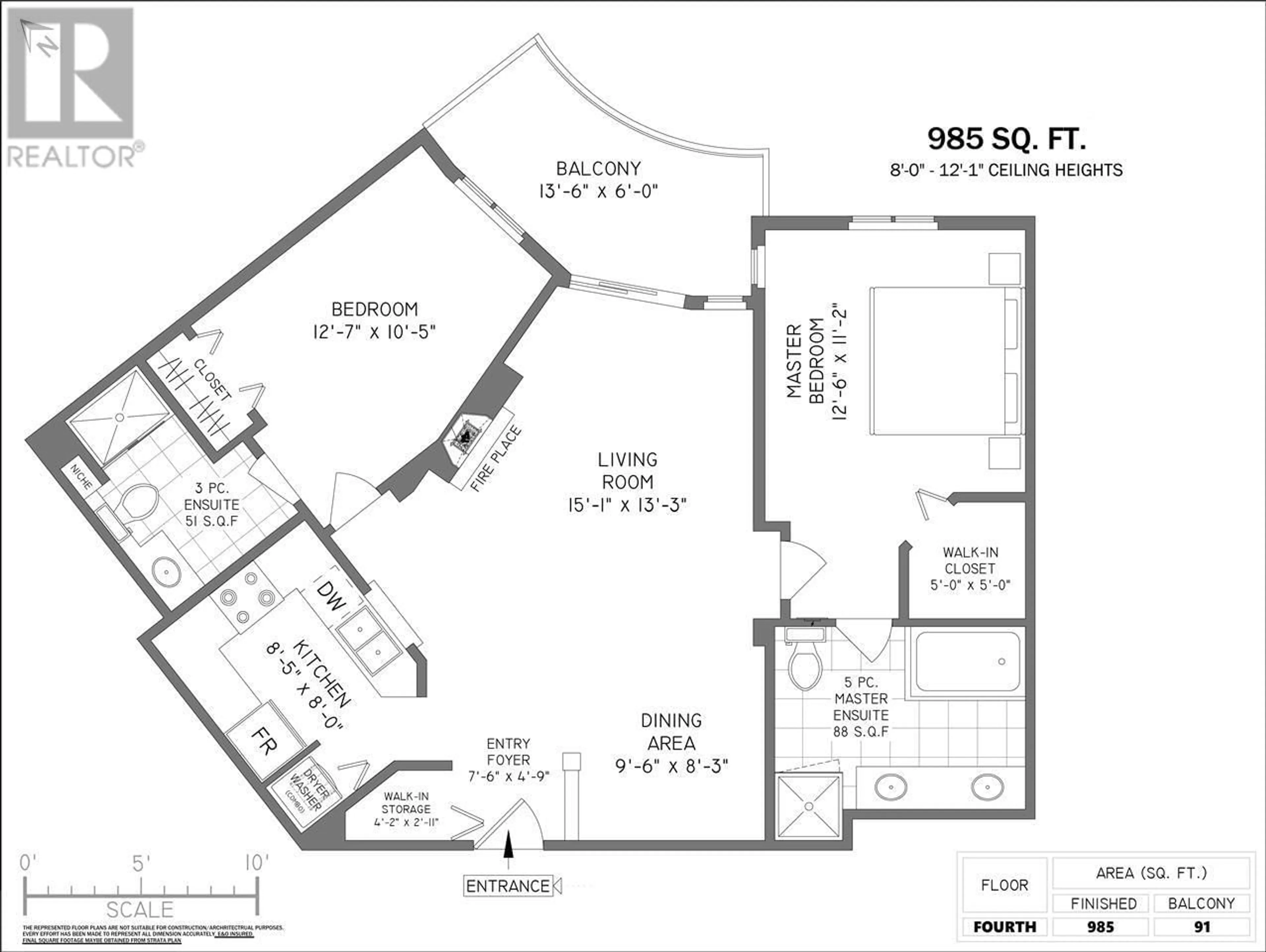312 5835 HAMPTON PLACE, Vancouver, British Columbia V6T2G2
Contact us about this property
Highlights
Estimated ValueThis is the price Wahi expects this property to sell for.
The calculation is powered by our Instant Home Value Estimate, which uses current market and property price trends to estimate your home’s value with a 90% accuracy rate.Not available
Price/Sqft$861/sqft
Est. Mortgage$3,646/mo
Maintenance fees$574/mo
Tax Amount ()-
Days On Market128 days
Description
UBC St. James House - Well maintained and quality built by Polygon. This bright and spacious 2 bdrms + 2 full baths unit boasts 9' ceilings, functional layout. Gas fireplace, Stainless Steel appliances and in-suite laundry. Huge Patio! 2 parking spots & 1 storage locker. Outstanding facilities including exercise room, hot tub, sauna, guest suites, clubhouse with fully equipped kitchen. Walking distance to University Hill Secondary School and Norma Rose Point Elementary. Steps away from amenities at Wesbrook Village - Community Centre, restaurants, Save on Foods, banks, medical clinics and public transit. A wonderful place to live! Book your appointment now! OPEN HOUSE JULY 20, 12-130pm (id:39198)
Property Details
Exterior
Parking
Garage spaces 2
Garage type -
Other parking spaces 0
Total parking spaces 2
Condo Details
Amenities
Exercise Centre, Laundry - In Suite
Inclusions
Property History
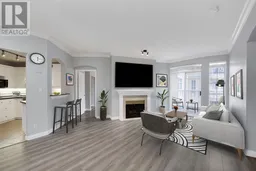 28
28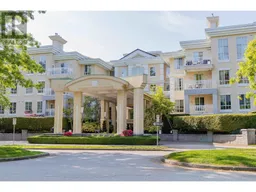 28
28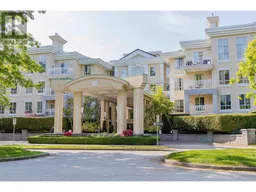 29
29
