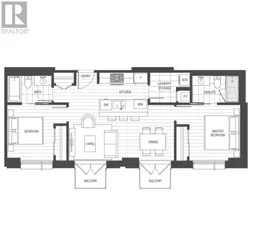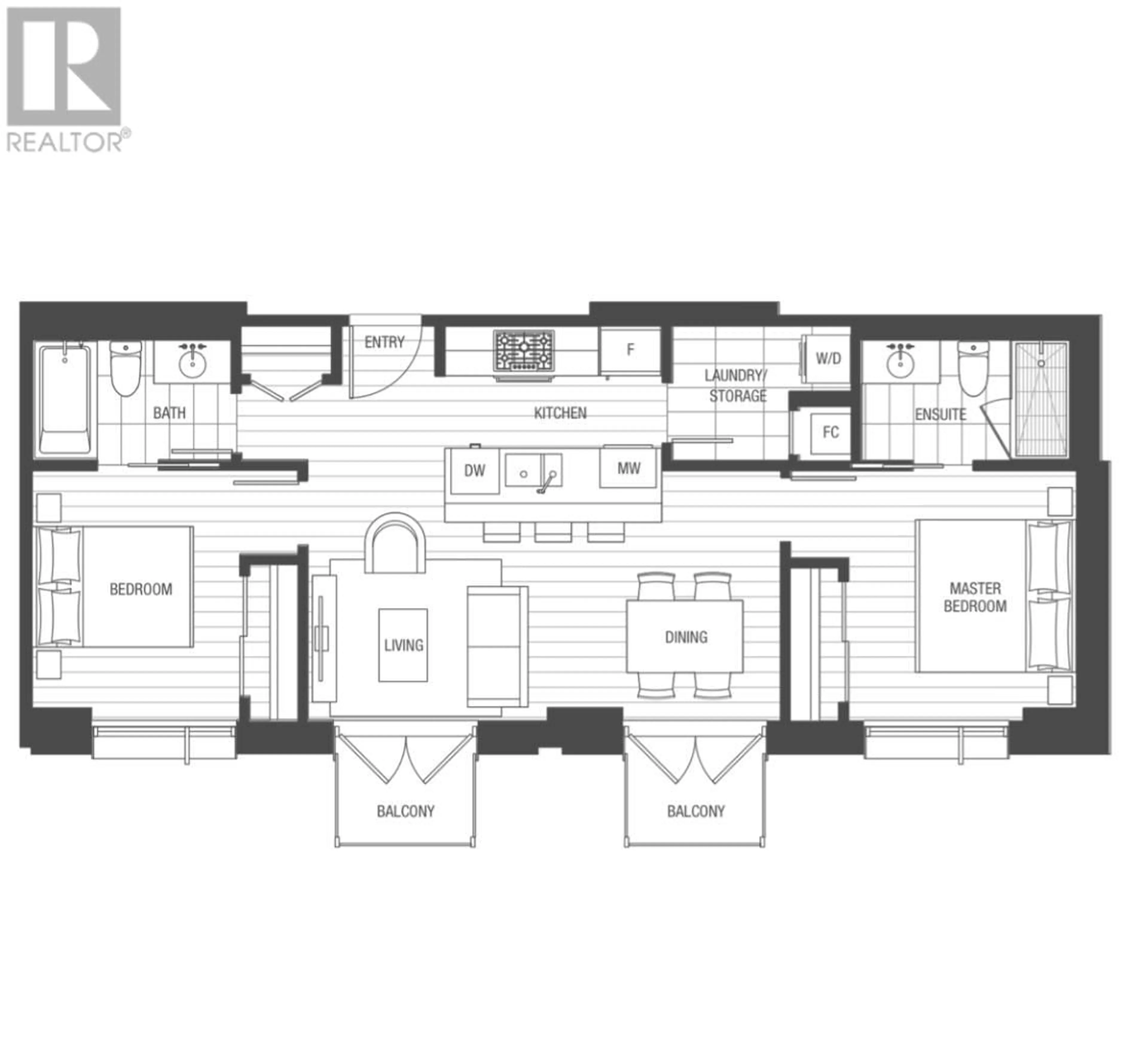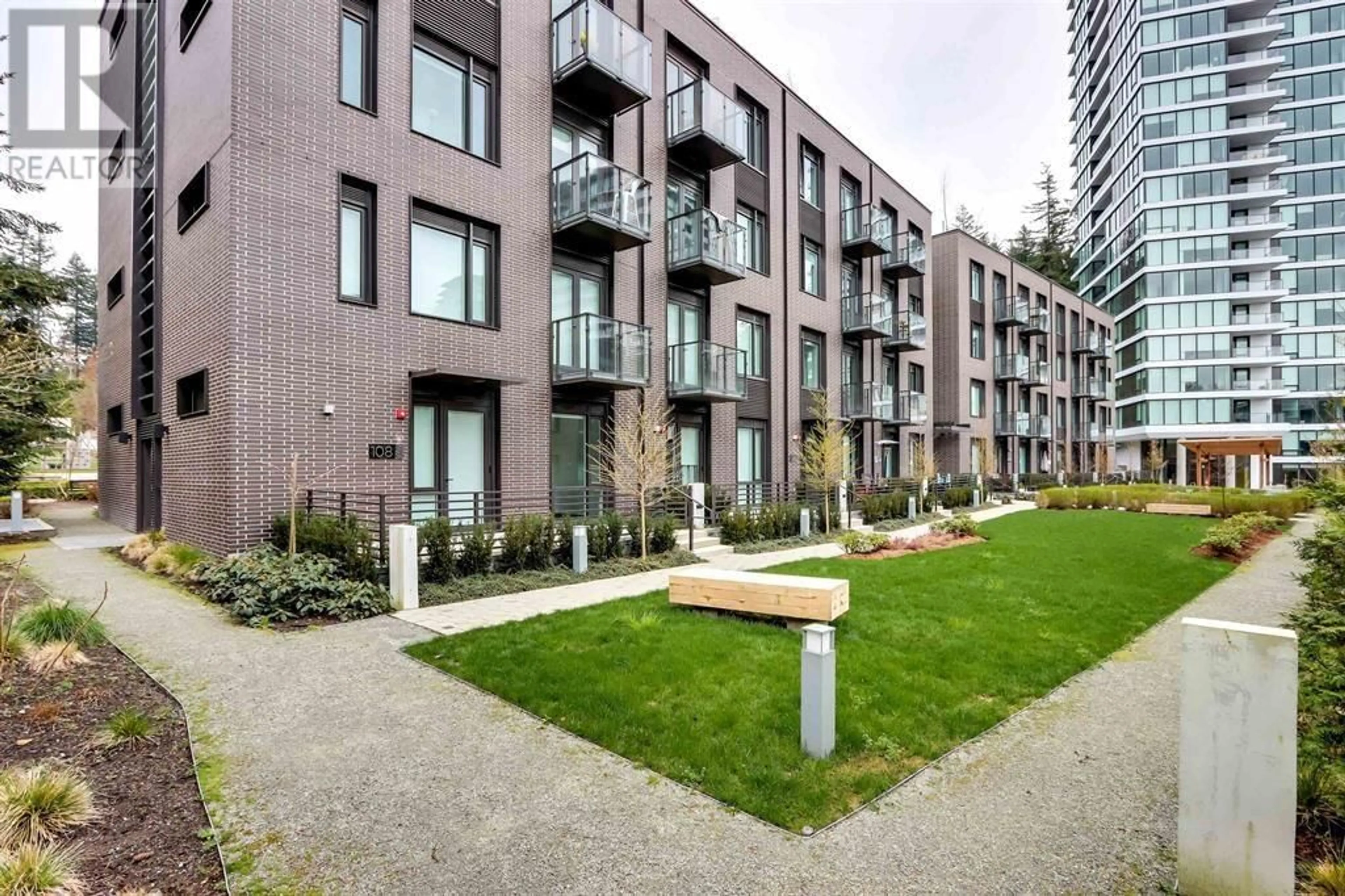306 5681 BIRNEY AVENUE, Vancouver, British Columbia V6S0L5
Contact us about this property
Highlights
Estimated ValueThis is the price Wahi expects this property to sell for.
The calculation is powered by our Instant Home Value Estimate, which uses current market and property price trends to estimate your home’s value with a 90% accuracy rate.Not available
Price/Sqft$1,312/sqft
Est. Mortgage$4,290/mo
Maintenance fees$503/mo
Tax Amount ()-
Days On Market2 days
Description
Welcome to UBC "Ivy on the Park" built by reputable Wall Financial Corporation. Rarely available 3 years old concrete low-rise building. This South facing unit offers two Bedrooms and two bathrooms with 9' ceiling. Open concept kitchen with granite countertops and big laundry/storage. Two bedrooms are separated by open dining and living area. Featured hardwood floors, quality Bosch appliances, gas range, central heating/cooling system, and heated floors in bathroom! Two private south facing balconies with walkout doors from dining and living room. 7 days concierge service! 1 parking + 1 Locker. The amazing amenities include the fitness room, the study room and library, the yoga studio, the clubhouse, and community patio. Steps to the Wesbrook Village, forest, and U-hills secondary. (id:39198)
Upcoming Open House
Property Details
Interior
Features
Exterior
Parking
Garage spaces 1
Garage type -
Other parking spaces 0
Total parking spaces 1
Condo Details
Amenities
Exercise Centre, Guest Suite
Inclusions
Property History
 14
14

