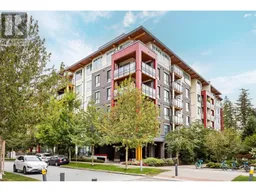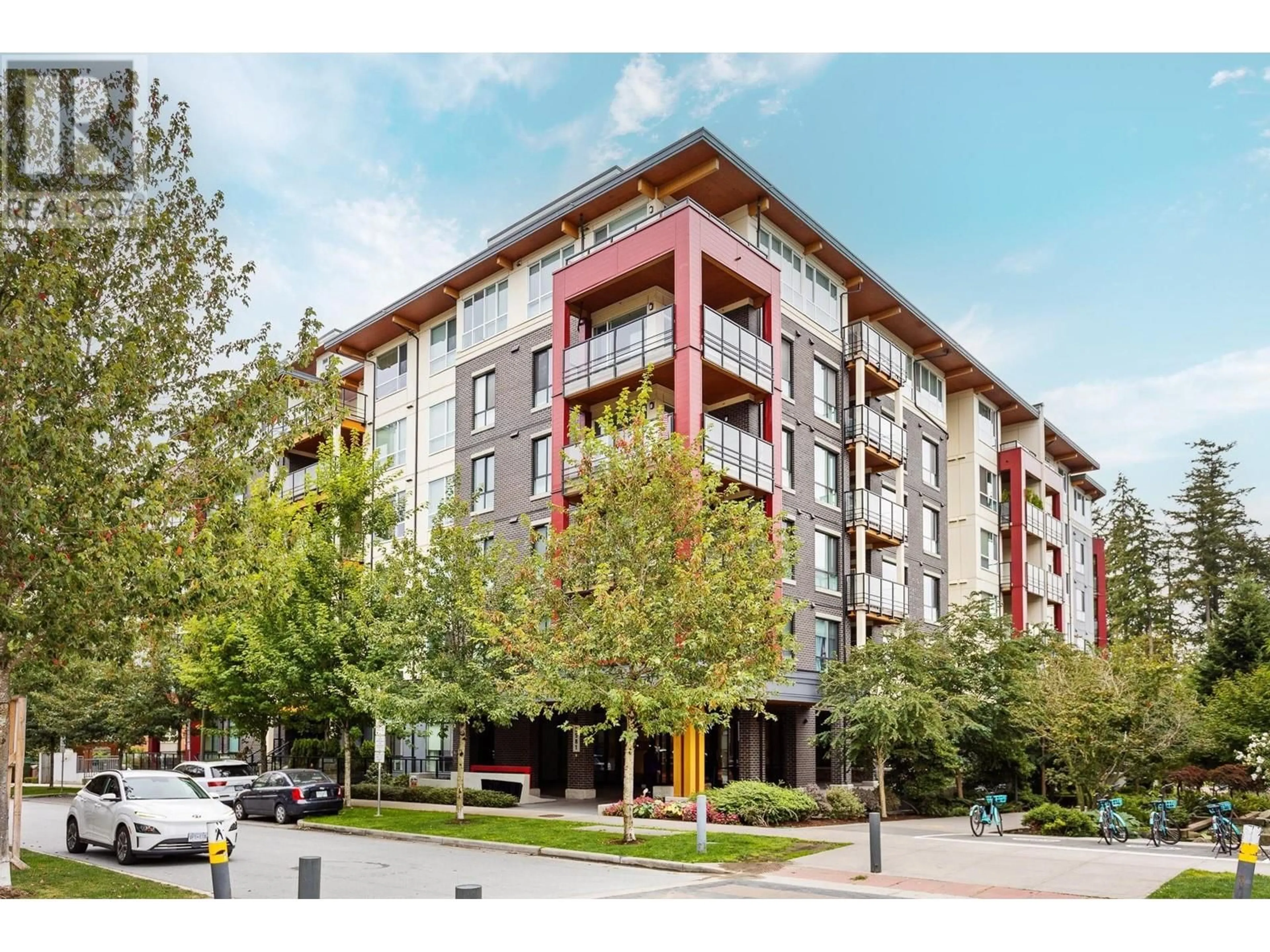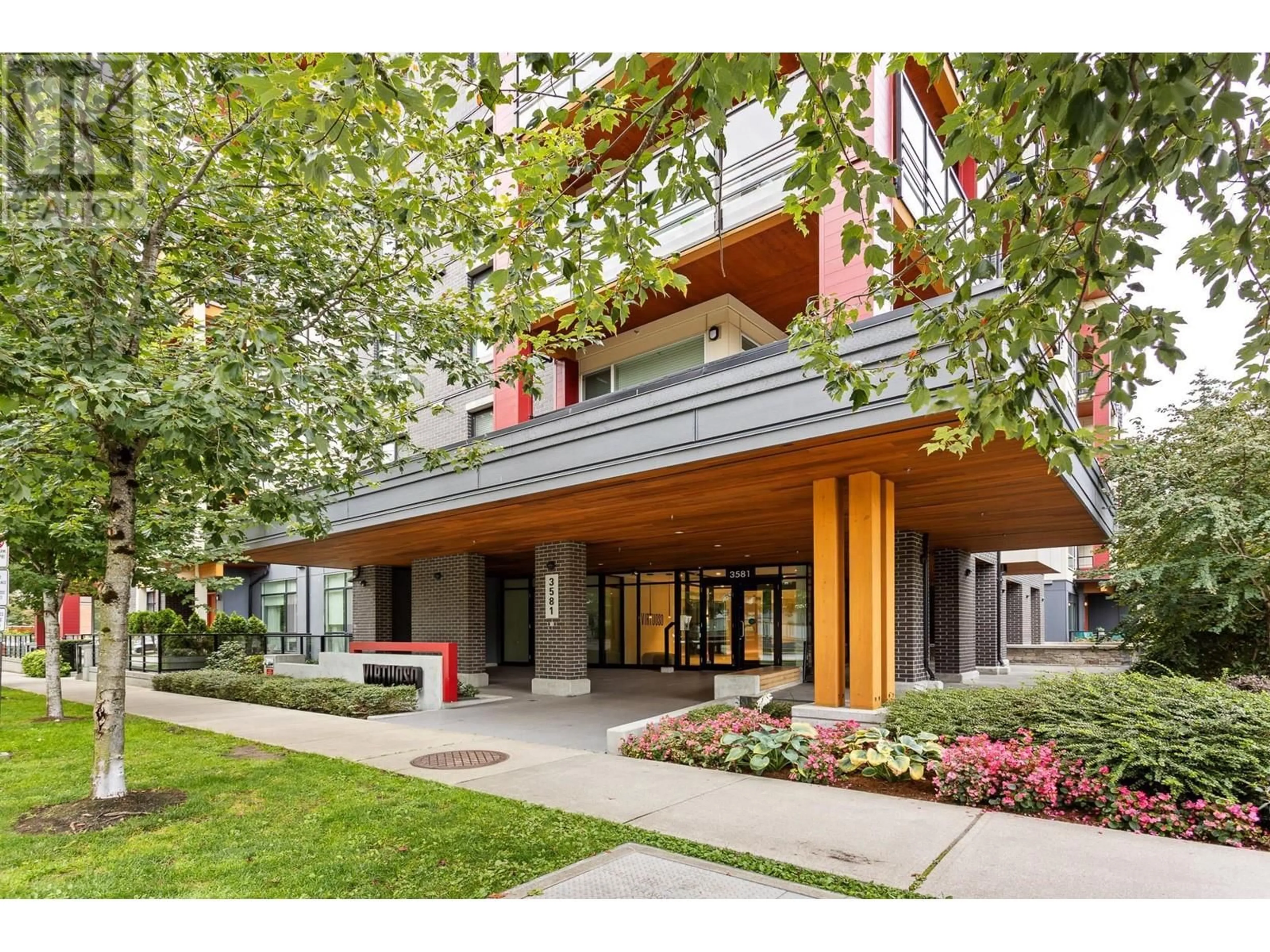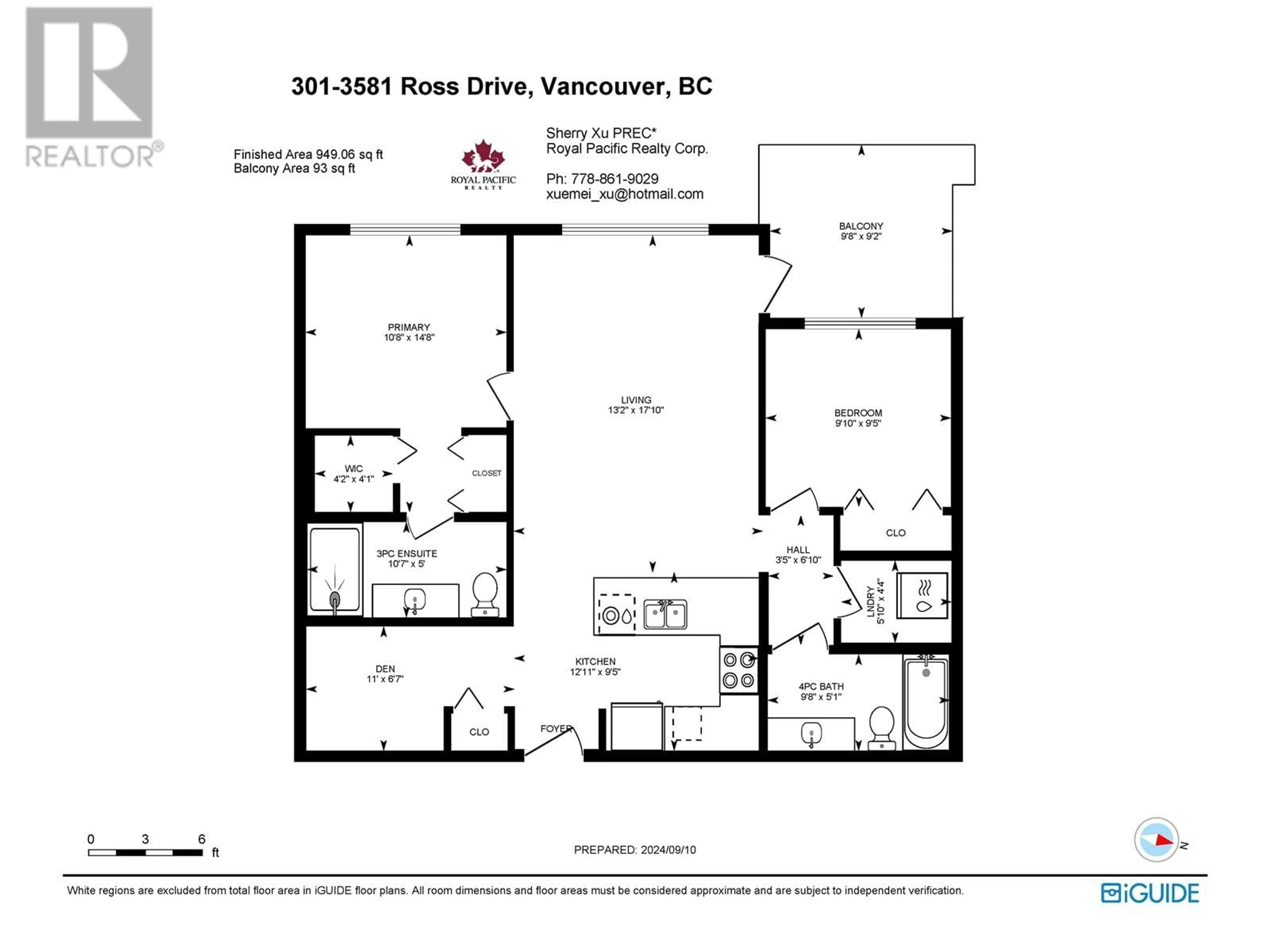301 3581 ROSS DRIVE, Vancouver, British Columbia V6S0K5
Contact us about this property
Highlights
Estimated ValueThis is the price Wahi expects this property to sell for.
The calculation is powered by our Instant Home Value Estimate, which uses current market and property price trends to estimate your home’s value with a 90% accuracy rate.Not available
Price/Sqft$1,052/sqft
Est. Mortgage$4,715/mo
Maintenance fees$440/mo
Tax Amount ()-
Days On Market2 days
Description
Virtuoso by Adera - a Georgie Awards and Gold Nugget Awards Winner as one of Canada´s best developers, with 45 years of experience in low-rise buildings. This southwest facing unit has a perfect layout with open Kitchen and two bedrooms on opposite sides of the living room. A den can be either a study area or a small bedroom. Large quartz countertops can be used as breakfast bar. Enjoy an over-sized balcony for a summer barbeque or fresh air from nearby ocean and forest. Walking distance to all facilities: Save-On Foods, U-Hill Secondary School, Westbrook Village, new community center, banks, restaurants, and bus stop. A home in one of the most beautiful universities surrounded by parks, ocean and beautiful cherry trees. A must see. (id:39198)
Upcoming Open House
Property Details
Interior
Features
Exterior
Parking
Garage spaces 1
Garage type -
Other parking spaces 0
Total parking spaces 1
Condo Details
Amenities
Laundry - In Suite, Recreation Centre
Inclusions
Property History
 37
37


