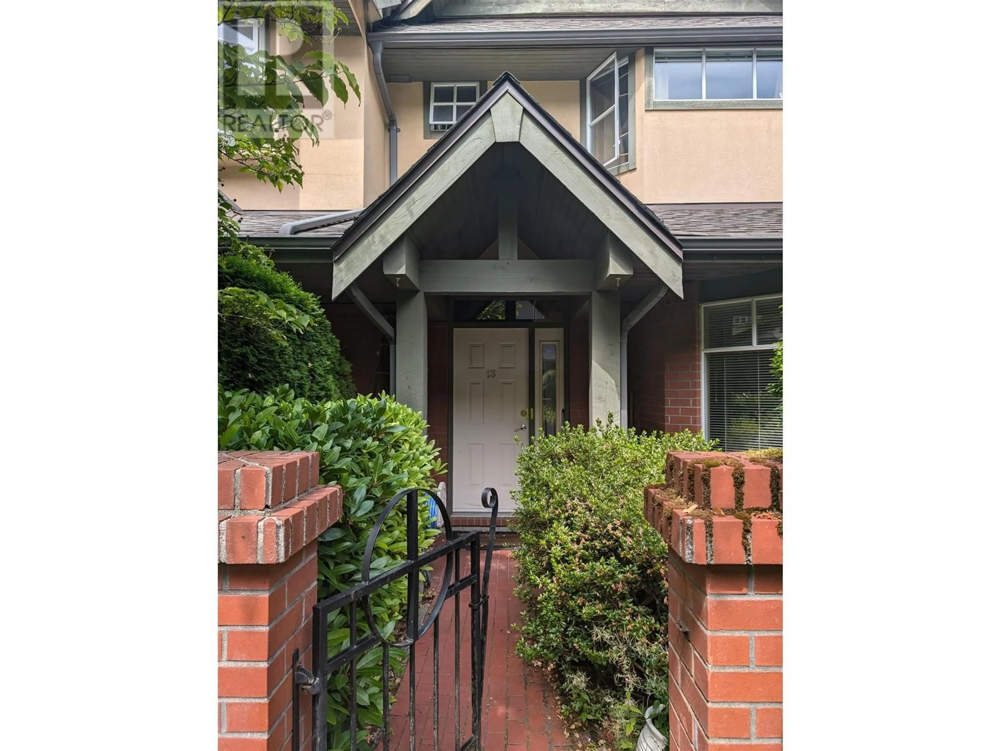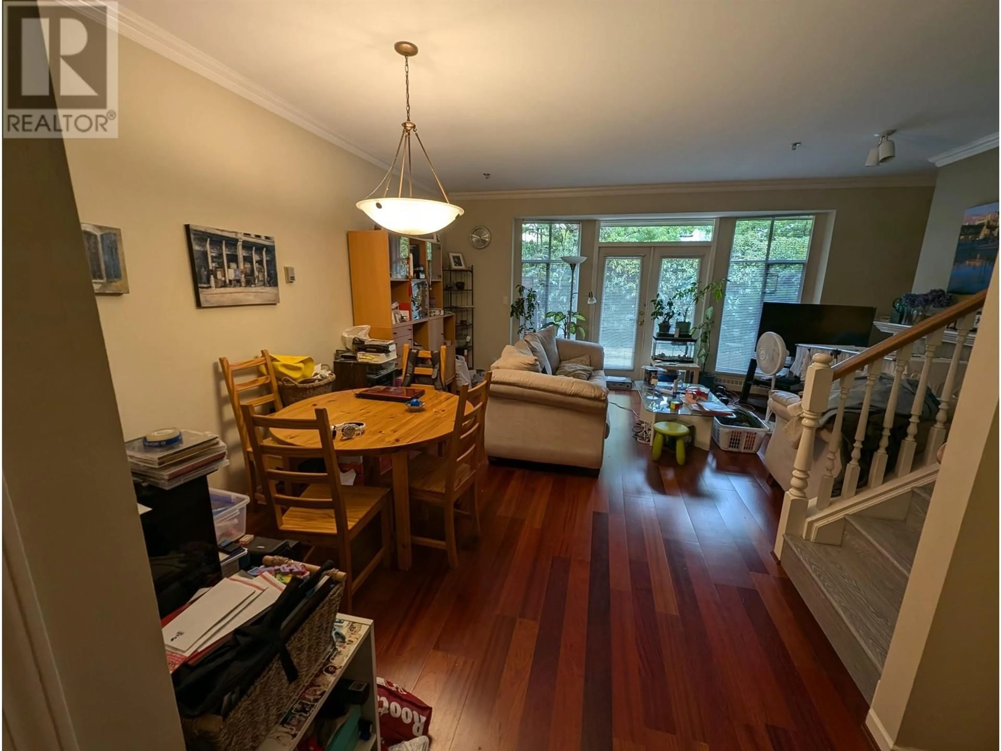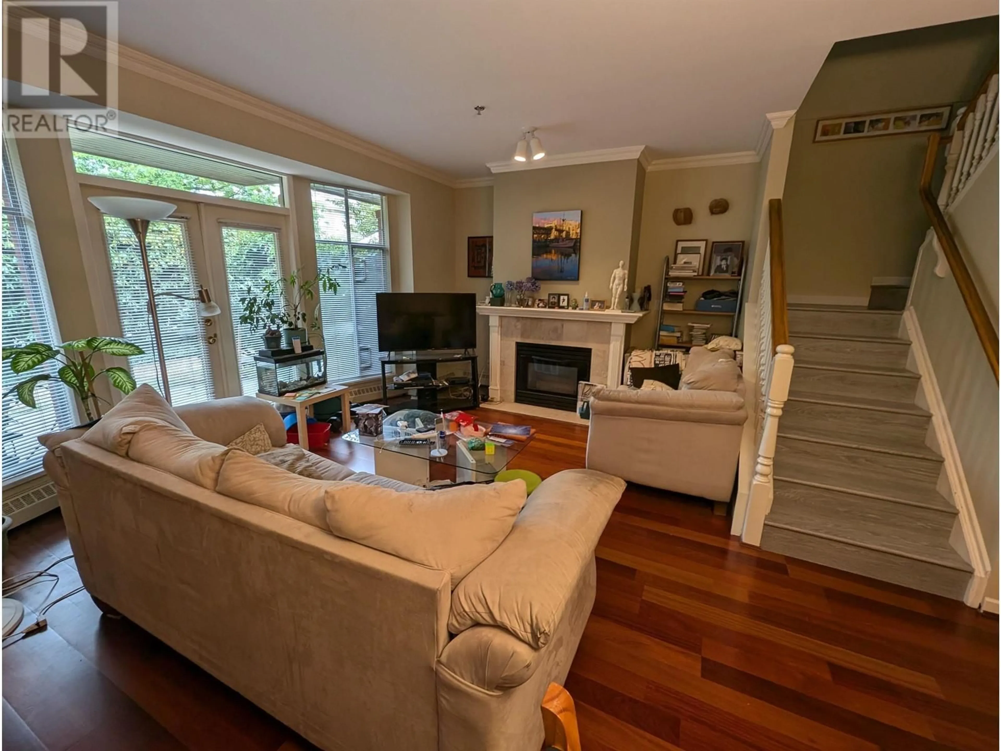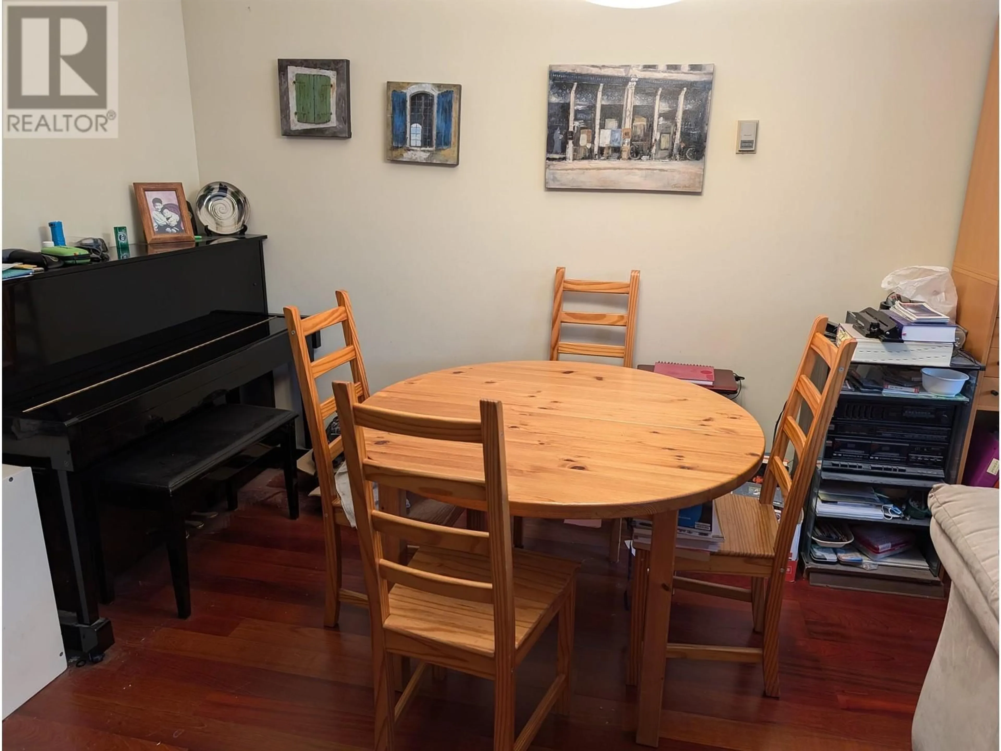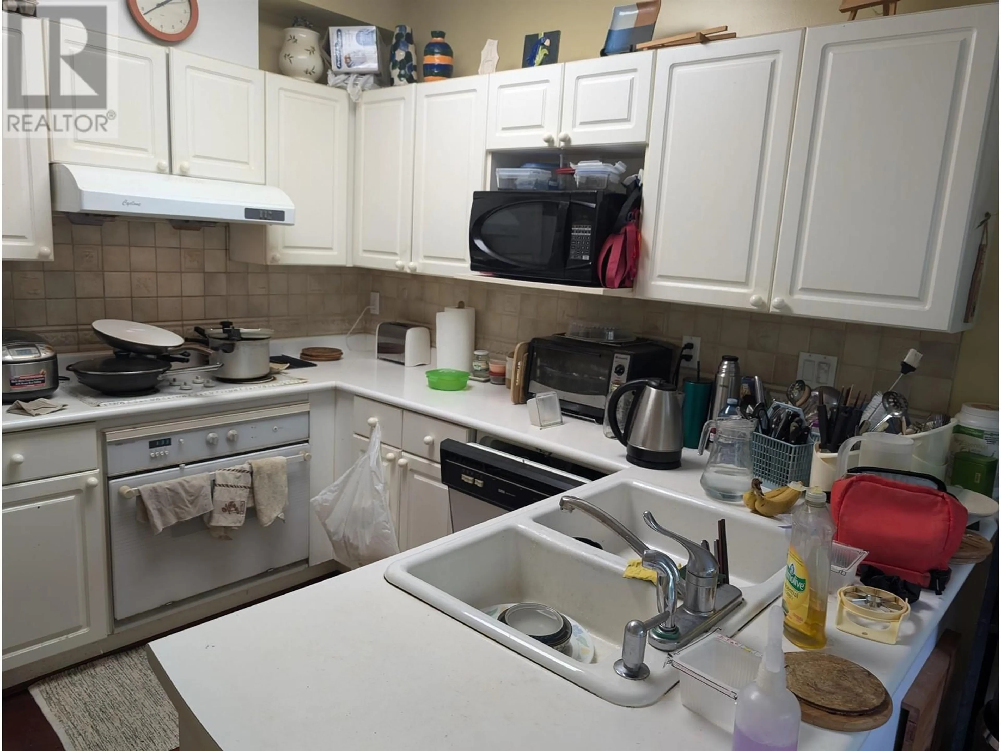13 5880 HAMPTON PLACE, Vancouver, British Columbia V6T2E9
Contact us about this property
Highlights
Estimated ValueThis is the price Wahi expects this property to sell for.
The calculation is powered by our Instant Home Value Estimate, which uses current market and property price trends to estimate your home’s value with a 90% accuracy rate.Not available
Price/Sqft$908/sqft
Est. Mortgage$6,605/mo
Maintenance fees$809/mo
Tax Amount ()-
Days On Market27 days
Description
South facing 2-storey plus basement townhouse in Hampton Place, one of the best locations on UBC campus. Treed courtyard offers family oriented environment. The complex has a leisure centre, a gym, and a swimming pool and sauna. The complex roofing was replaced in 2016. The unit has 2 bedrooms upstairs, recreation room in the basement currently used as a bedroom, and 4 bathrooms. The kitchen is self-contained with an eating nook. Underground garage has 2-car parking. The unit was partially renovated. Shopping, transit, Norma Rose Elementary, U-hill Secondary, and hiking/biking trails in Pacific Spirit Regional Park are all at walking distance. (id:39198)
Property Details
Interior
Features
Exterior
Features
Parking
Garage spaces 2
Garage type -
Other parking spaces 0
Total parking spaces 2
Condo Details
Amenities
Exercise Centre, Laundry - In Suite, Recreation Centre
Inclusions

