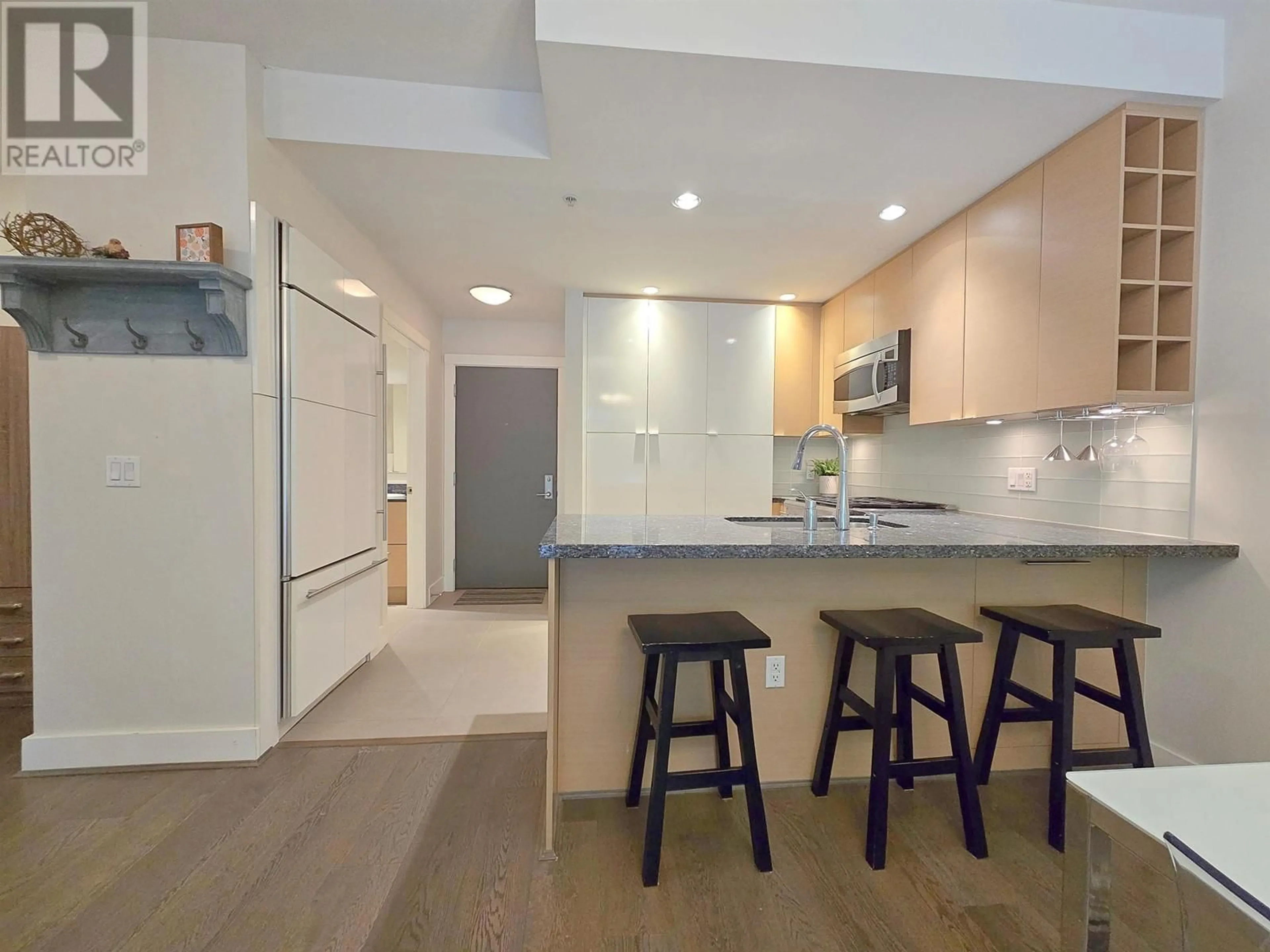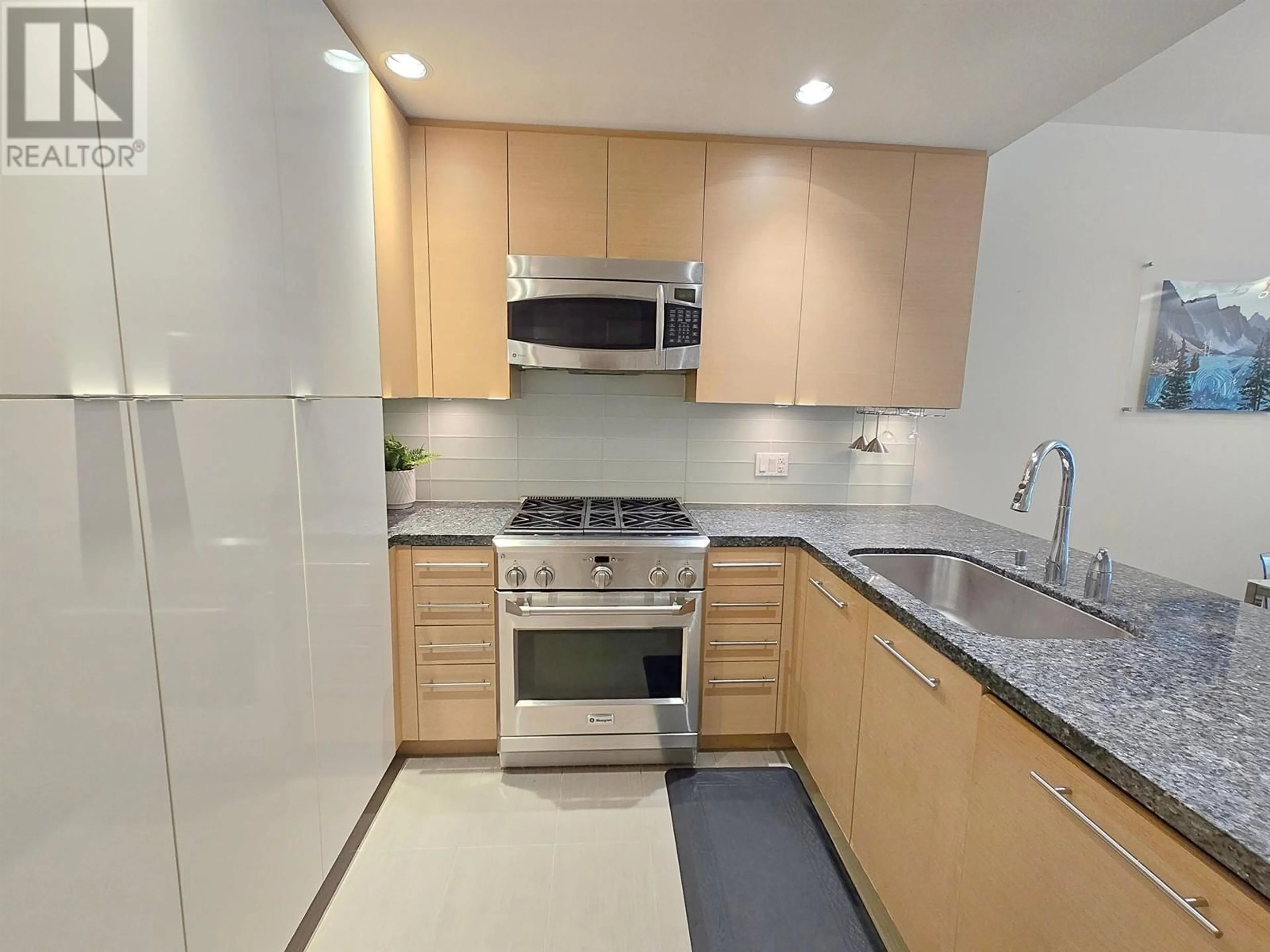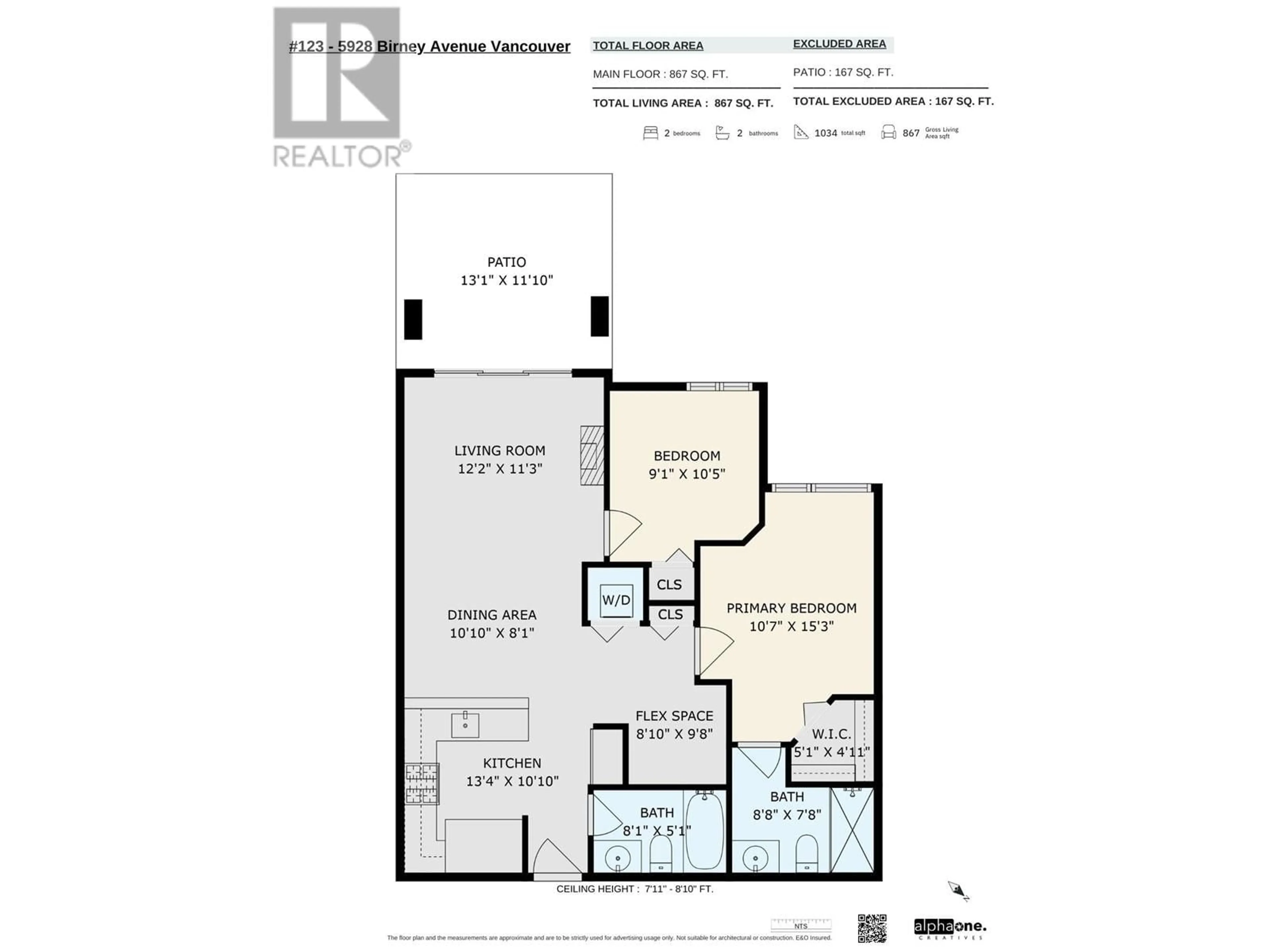123 5928 BIRNEY AVENUE, Vancouver, British Columbia V6S0B5
Contact us about this property
Highlights
Estimated ValueThis is the price Wahi expects this property to sell for.
The calculation is powered by our Instant Home Value Estimate, which uses current market and property price trends to estimate your home’s value with a 90% accuracy rate.Not available
Price/Sqft$1,035/sqft
Est. Mortgage$3,857/mo
Maintenance fees$375/mo
Tax Amount ()-
Days On Market17 days
Description
Bright and spacious garden suite at Pacific, just off Scholar's Greenway! This very roomy two-bedroom home has the most marvellous outlook on the tranquil scenery of the central courtyard at this renowned complex. It's the best of both worlds. Immediate access to everything Wesbrook Village has to offer (and that's a lot) combined with the ability to remove oneself entirely from the hustle and bustle by retreating to your private covered patio. Stainless steel appliances in the kitchen, gas range, and spa-like bathrooms. Overheight ceilings only increase the feeling of abundant living space. Large walk-in closet in primary bedroom. Extremely well-maintained building. Great parking stall comes with unit, as does a large external storage locker. Showings by appointment. (id:39198)
Property Details
Interior
Features
Exterior
Parking
Garage spaces 1
Garage type Underground
Other parking spaces 0
Total parking spaces 1
Condo Details
Amenities
Laundry - In Suite
Inclusions
Property History
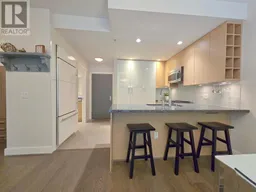 21
21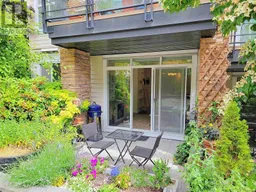 37
37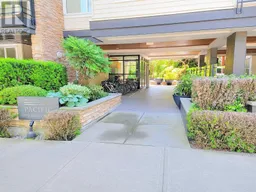 34
34
