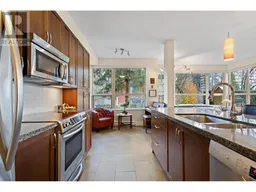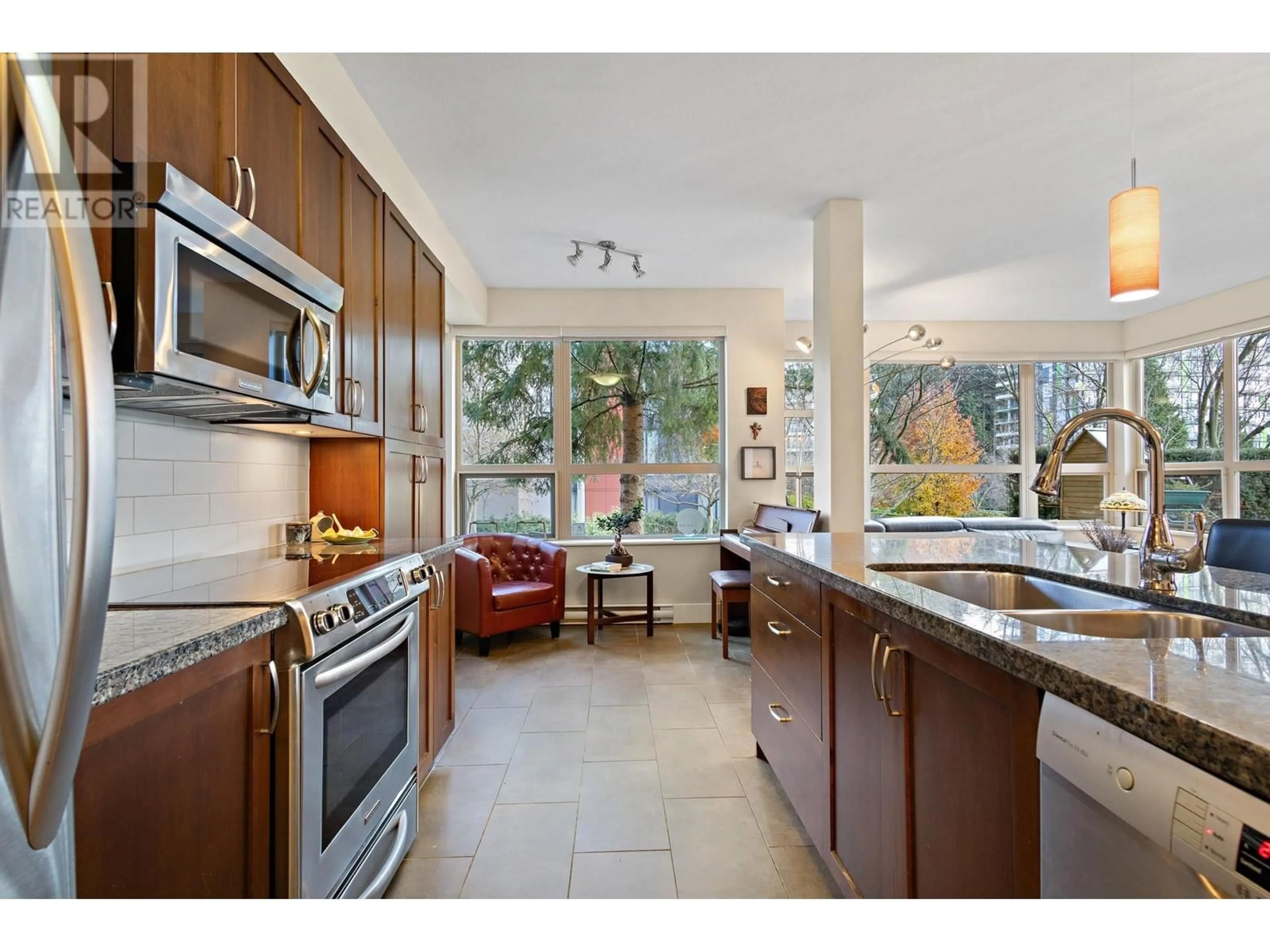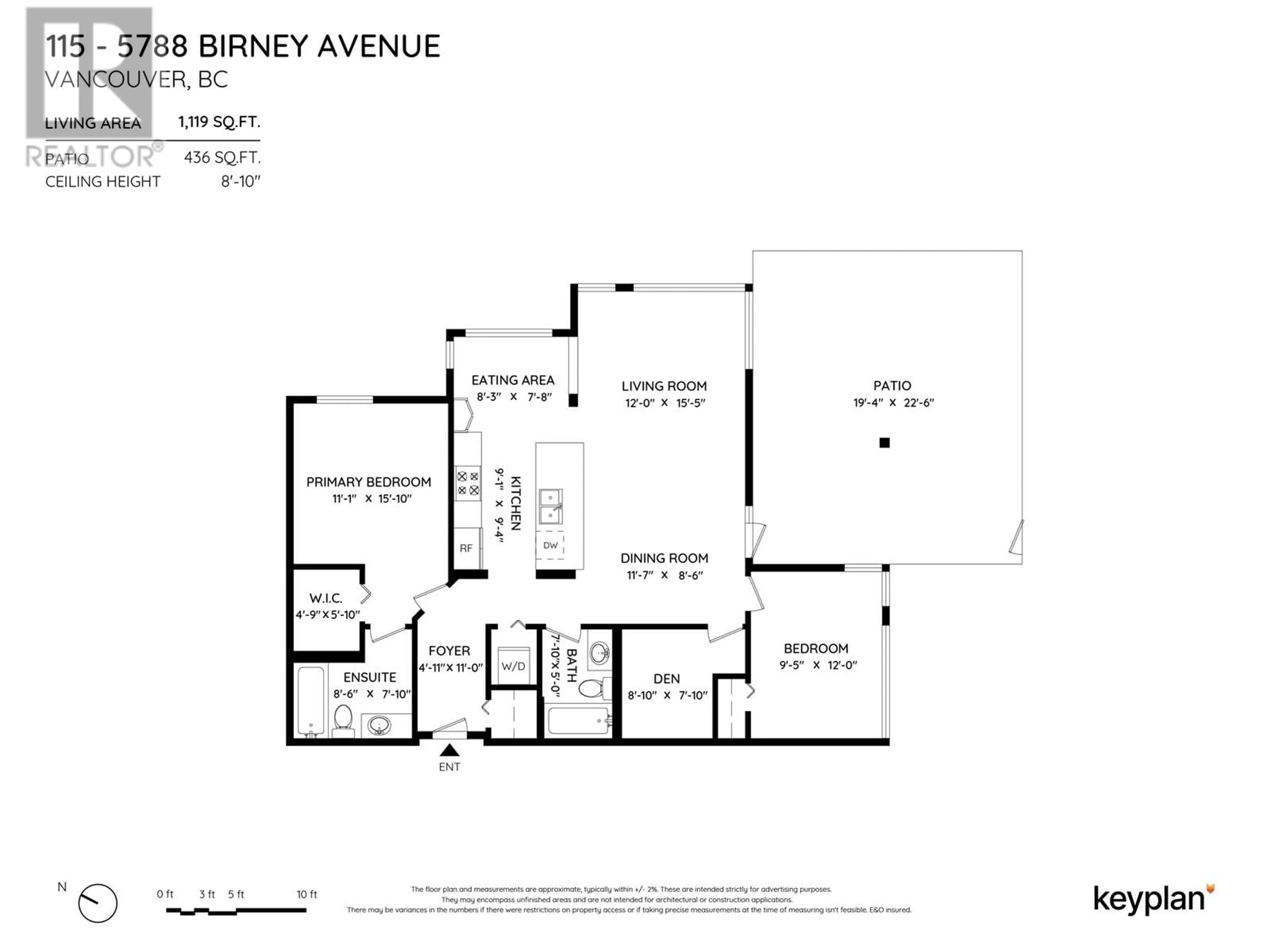115 5788 BIRNEY AVENUE, Vancouver, British Columbia V6S0A2
Contact us about this property
Highlights
Estimated ValueThis is the price Wahi expects this property to sell for.
The calculation is powered by our Instant Home Value Estimate, which uses current market and property price trends to estimate your home’s value with a 90% accuracy rate.Not available
Price/Sqft$1,161/sqft
Est. Mortgage$5,583/mo
Maintenance fees$640/mo
Tax Amount ()-
Days On Market23 hours
Description
Embrace the peace and tranquility of the University south campus neighbourhood! This unique ground floor garden home is a serene sanctuary that feels like a townhome! Expansive windows looking onto lush leafy greenery with views from every room. A comfortable and welcoming 2 bedroom and den corner suite. Efficient layout, over 1,110 square ft with high ceilings, bamboo flooring, custom built-ins throughout, separated bedrooms and a fabulous south facing terrace with private access from the community walkway and there's a children's play area nearby. The Keenleyside´s reputation reflects a well-run pro-active strata and pride of ownership. One dog or one cat welcome. You're surrounded by parkland right at your doorstep and the convenience of Wesbrook Village a stroll away. Public transit is right around the corner and it's just a short drive to UBC hospital. There is so much to enjoy in the University community whether its Pacific Spirit Park, cultural events at the Chan Centre or exploring the MOA! (id:39198)
Property Details
Interior
Features
Exterior
Parking
Garage spaces 1
Garage type -
Other parking spaces 0
Total parking spaces 1
Condo Details
Amenities
Laundry - In Suite
Inclusions
Property History
 40
40

