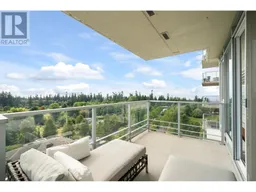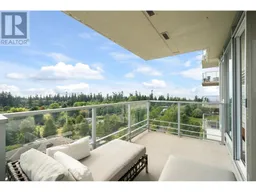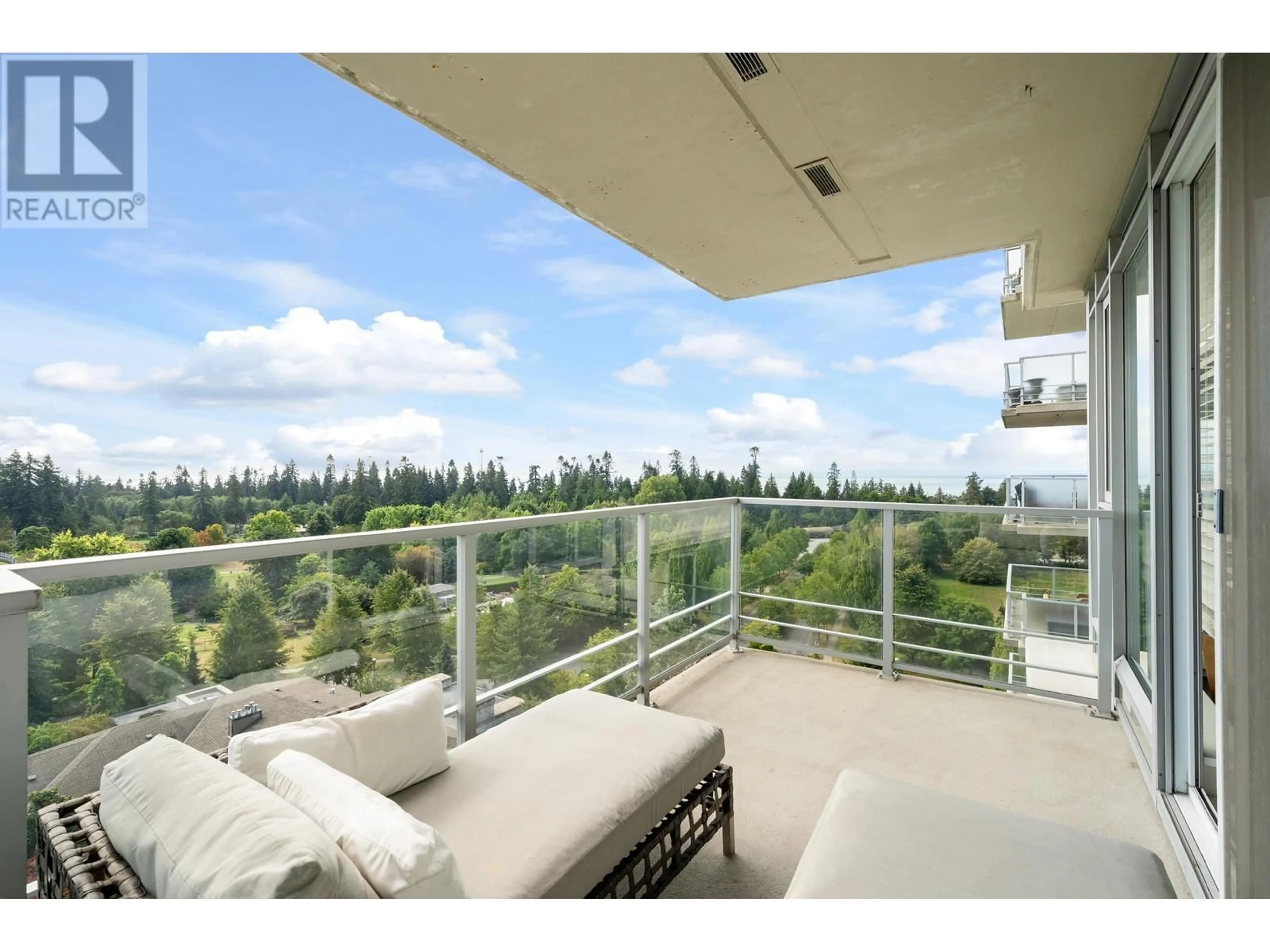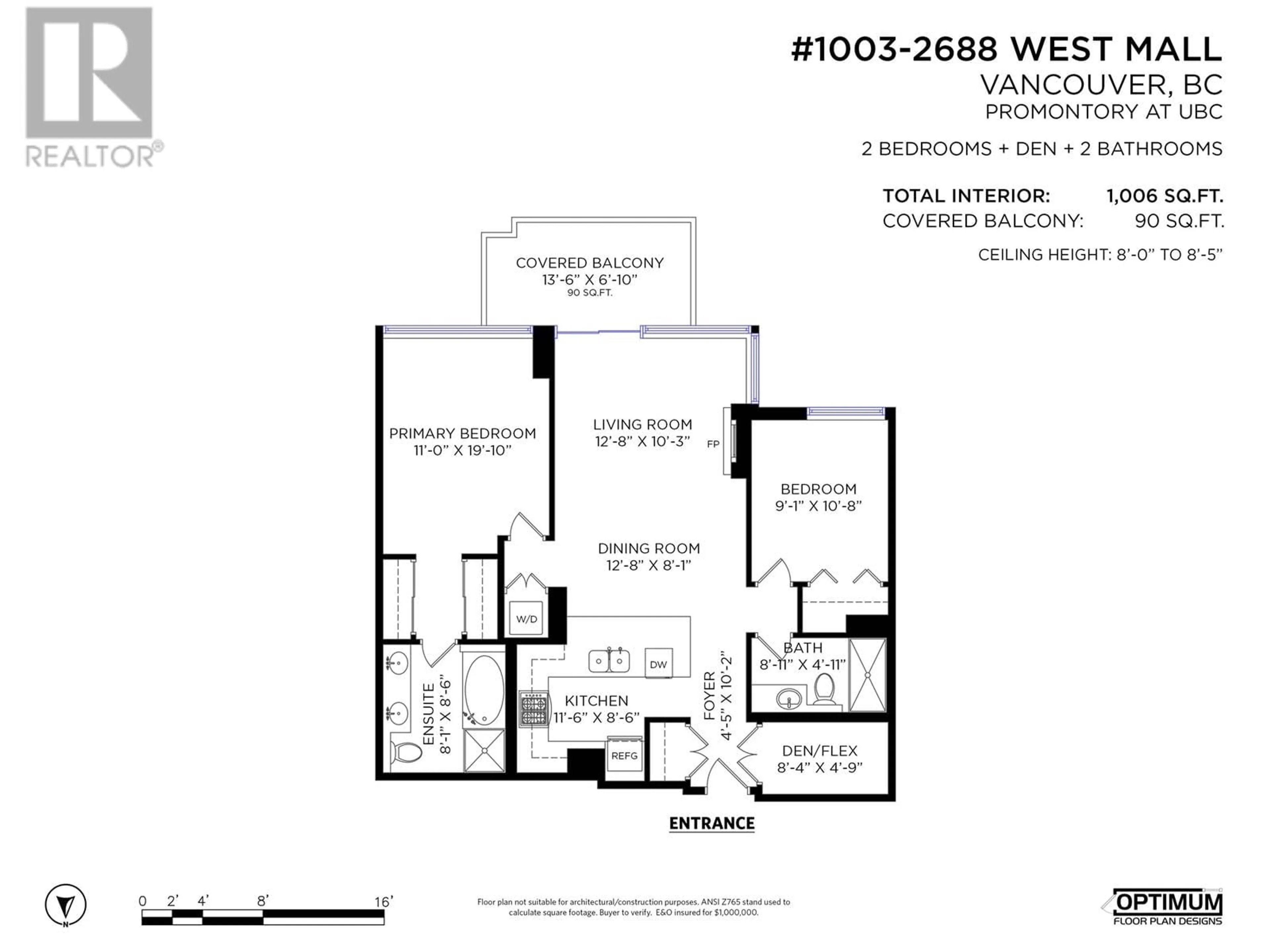1003 2688 WEST MALL ROAD, Vancouver, British Columbia V6T2J8
Contact us about this property
Highlights
Estimated ValueThis is the price Wahi expects this property to sell for.
The calculation is powered by our Instant Home Value Estimate, which uses current market and property price trends to estimate your home’s value with a 90% accuracy rate.Not available
Price/Sqft$1,180/sqft
Est. Mortgage$5,102/mo
Maintenance fees$631/mo
Tax Amount ()-
Days On Market3 days
Description
The prestigious Promontory building in UBC with breathtaking VIEWS overlooking 500-year-old Douglas Fir trees (sometimes eagles), WATER VIEWS to the Salish Sea, and Gulf Islands. Quiet and spacious suite over 1000 SF offers 2 Bedrooms & 2 Bathrooms plus Flex room. Open living/dining w/gas fireplace easily accommodates house size furniture. Kitchen w/gas cooking, generous storage. Step out onto the covered balcony to enjoy the serene surroundings and oceanside air. The building offers a grand art-filled lobby, concierge service, fitness centre, and a long-time building caretaker for added convenience and security. Situated near the UBC Botanical Garden, scenic trails of Pacific Spirit Park and the convenient shopping of Wesbrook Village, this condo offers the perfect blend of nature and urban living. Experience the tranquility while enjoying all the modern amenities and comforts of this prestigious building. 2 Pets Welcome! (id:39198)
Property Details
Exterior
Parking
Garage spaces 1
Garage type Visitor Parking
Other parking spaces 0
Total parking spaces 1
Condo Details
Amenities
Exercise Centre, Laundry - In Suite
Inclusions
Property History
 23
23 23
23

