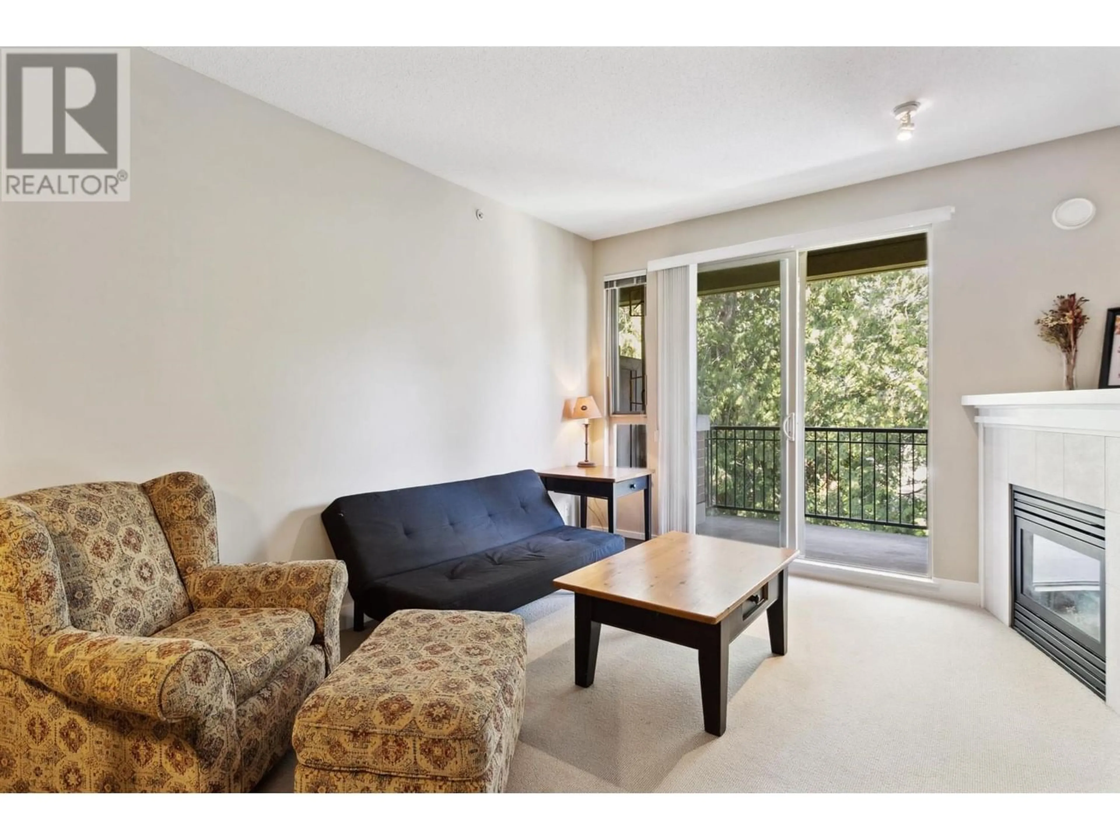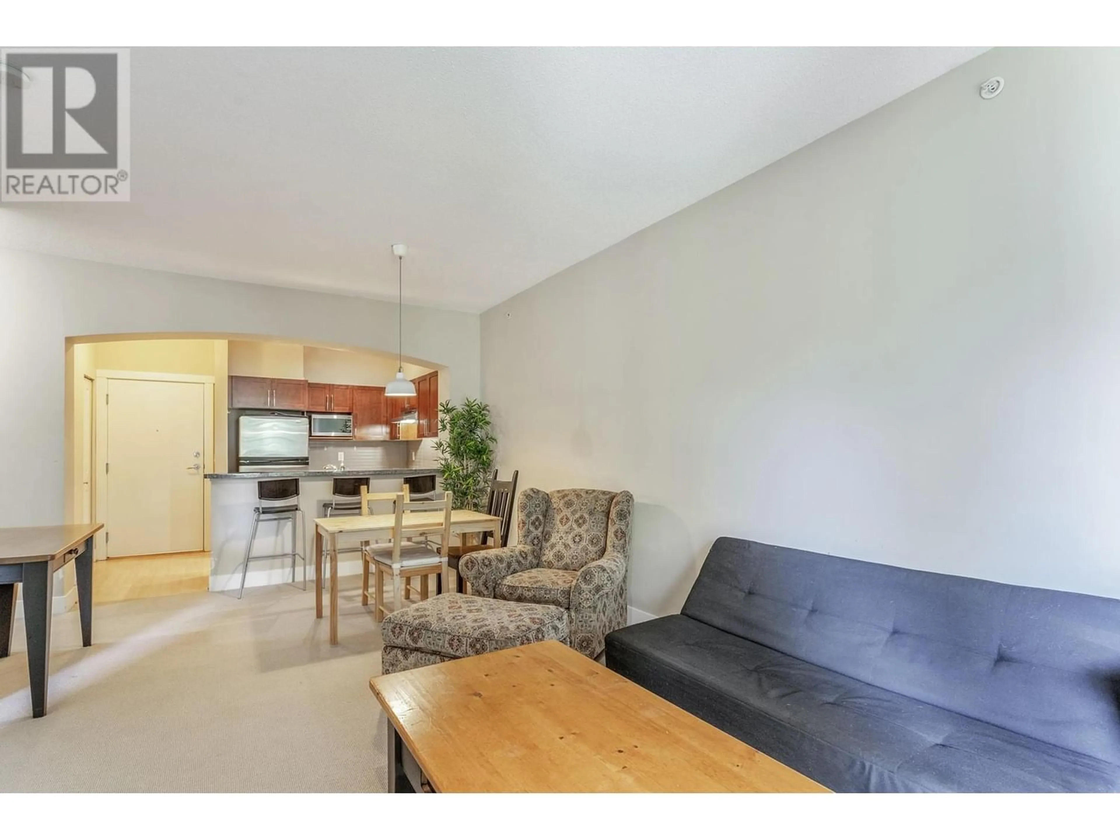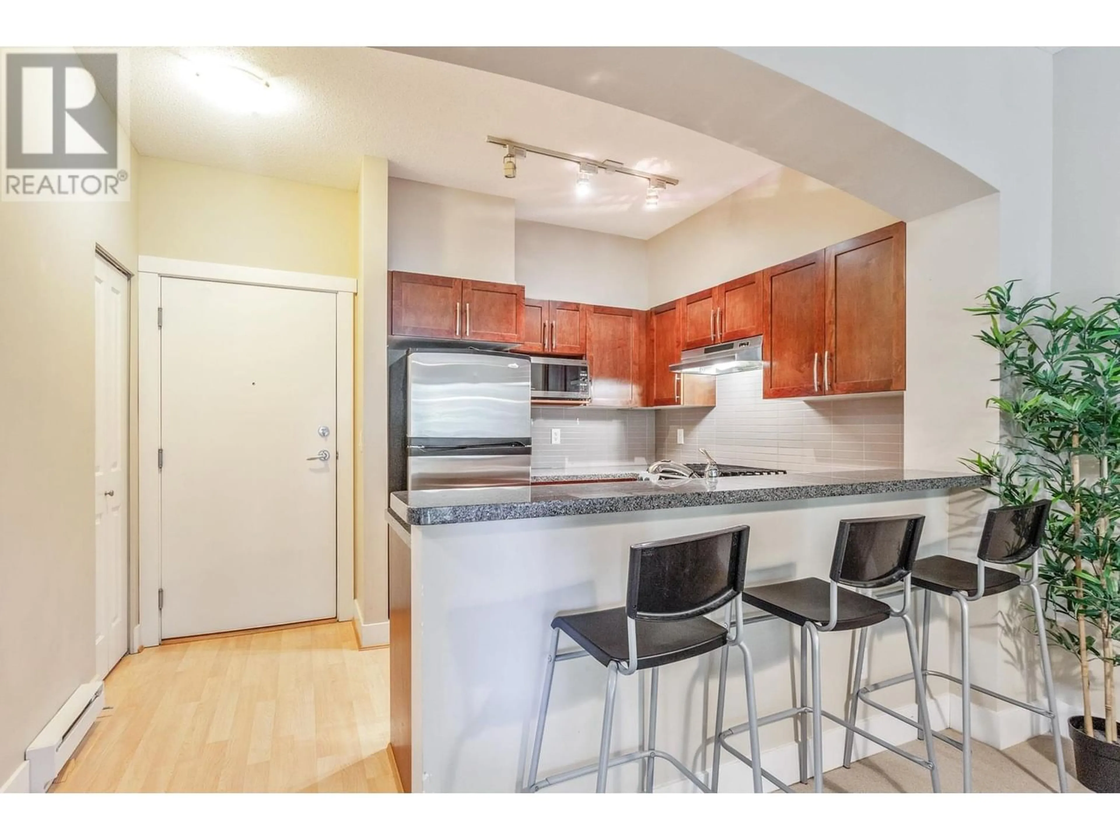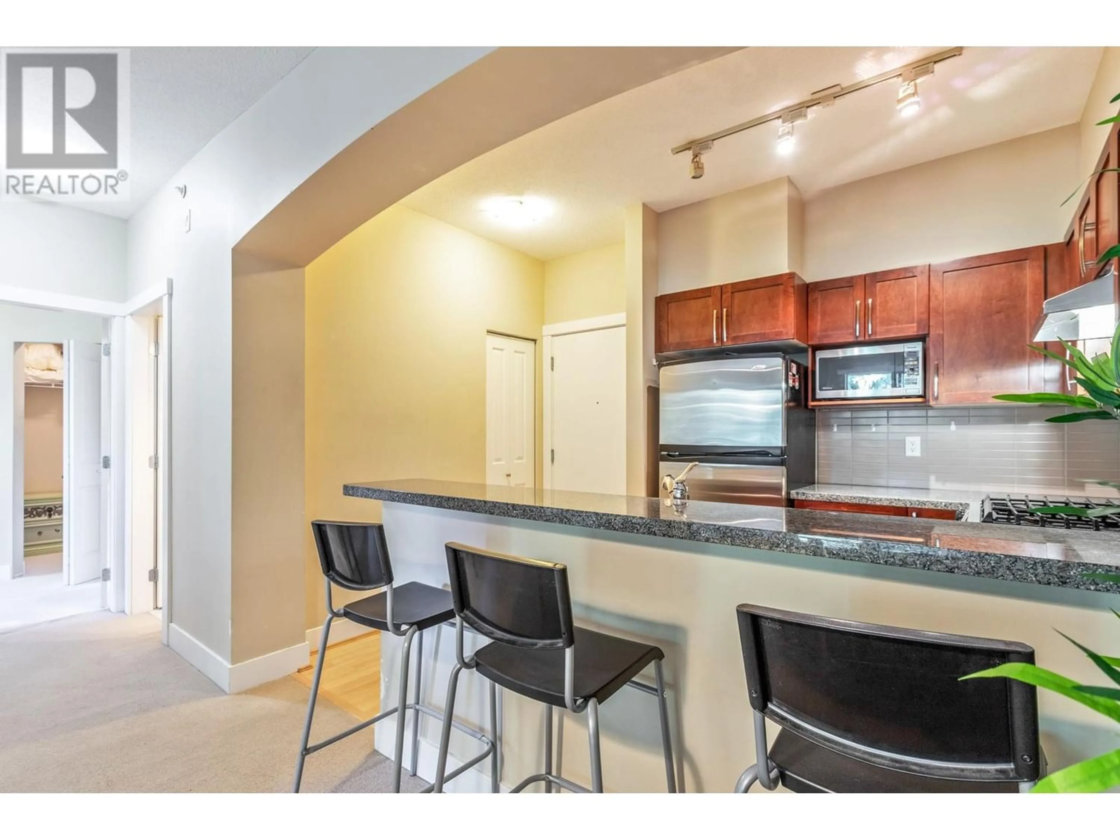405 5740 TORONTO ROAD, Vancouver, British Columbia V6T1L2
Contact us about this property
Highlights
Estimated ValueThis is the price Wahi expects this property to sell for.
The calculation is powered by our Instant Home Value Estimate, which uses current market and property price trends to estimate your home’s value with a 90% accuracy rate.Not available
Price/Sqft$1,072/sqft
Est. Mortgage$3,857/mo
Maintenance fees$397/mo
Tax Amount ()-
Days On Market202 days
Description
TOP FLOOR 2 BD, 2 BTH WITH A GOOD SIZED BALCONY OVER LOOKING QUIET, SERENE PARK & COURTYARD IN GLEN LLOYD PARK BUILT BY POLYGON. Open concept kitchen boasting SS appliances (gas stove), granite counters & large breakfast bar. 9 ft ceilings throughout, cozy gas fireplace & good separation b/w bdrms. Spacious primary bdrm has walk in closet & soaker tub. Great in suite storage & 1 parking stall. All of this in a solid building close to campus buildings, shops, restaurants, transit, recreation facilities & more. EV friendly & has lots of visitor parking! (id:39198)
Property Details
Interior
Features
Exterior
Parking
Garage spaces 1
Garage type Underground
Other parking spaces 0
Total parking spaces 1
Condo Details
Amenities
Laundry - In Suite
Inclusions




