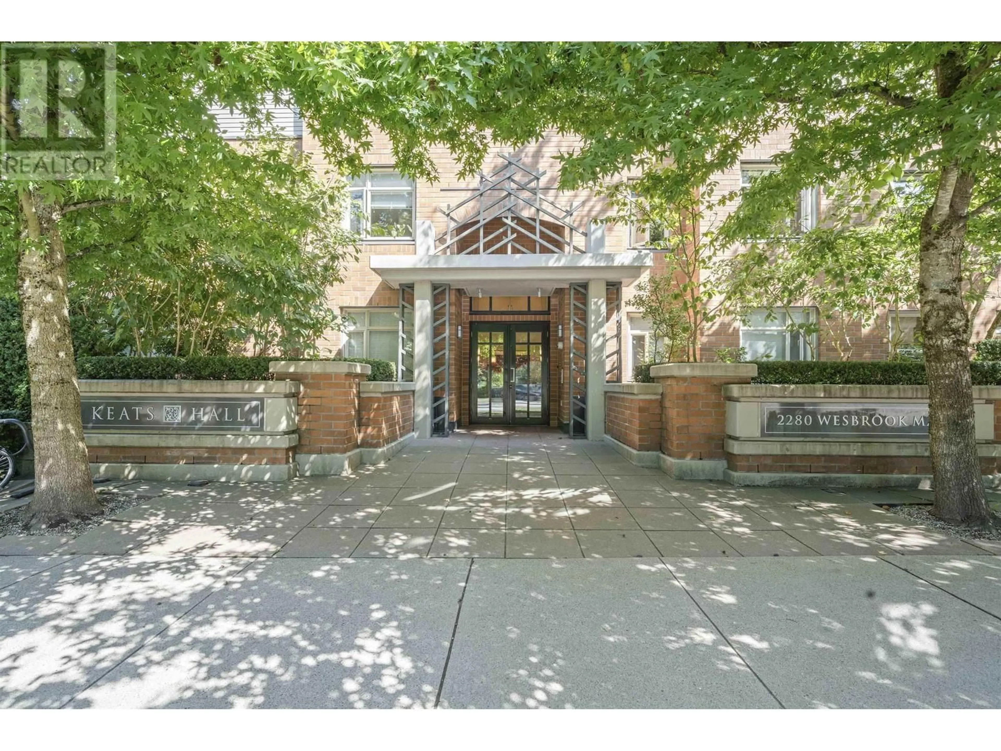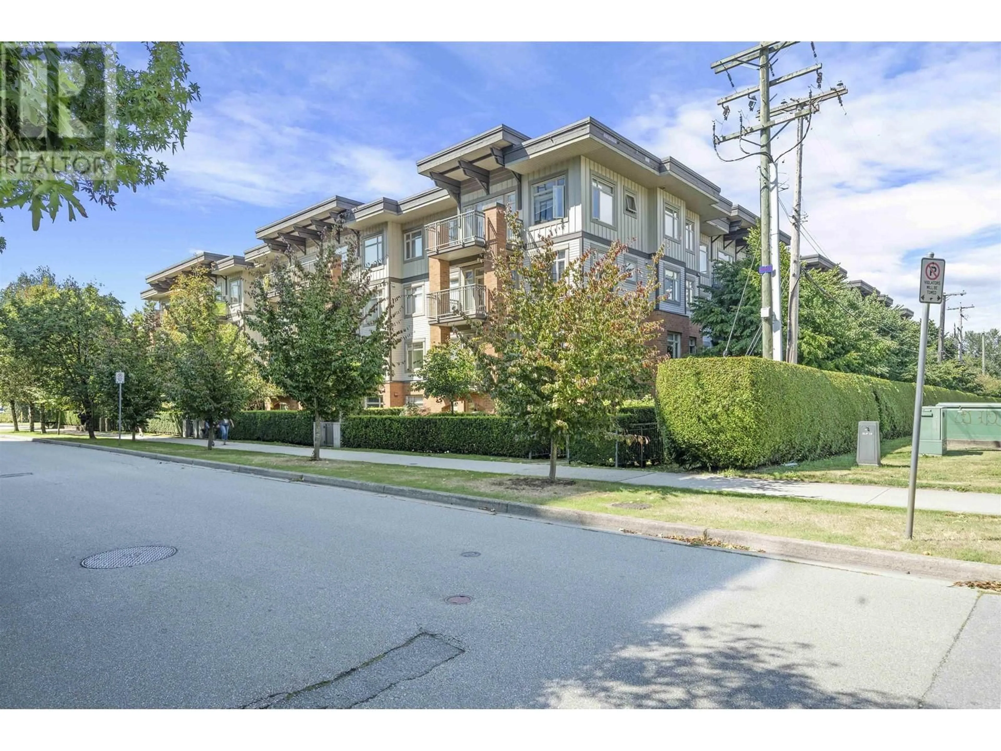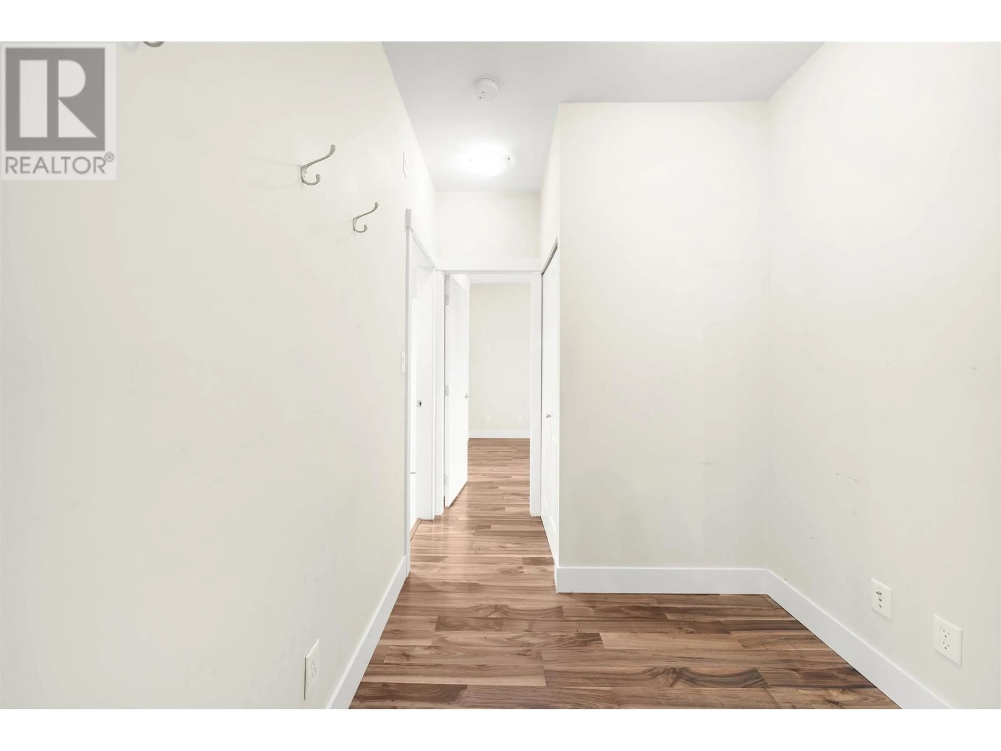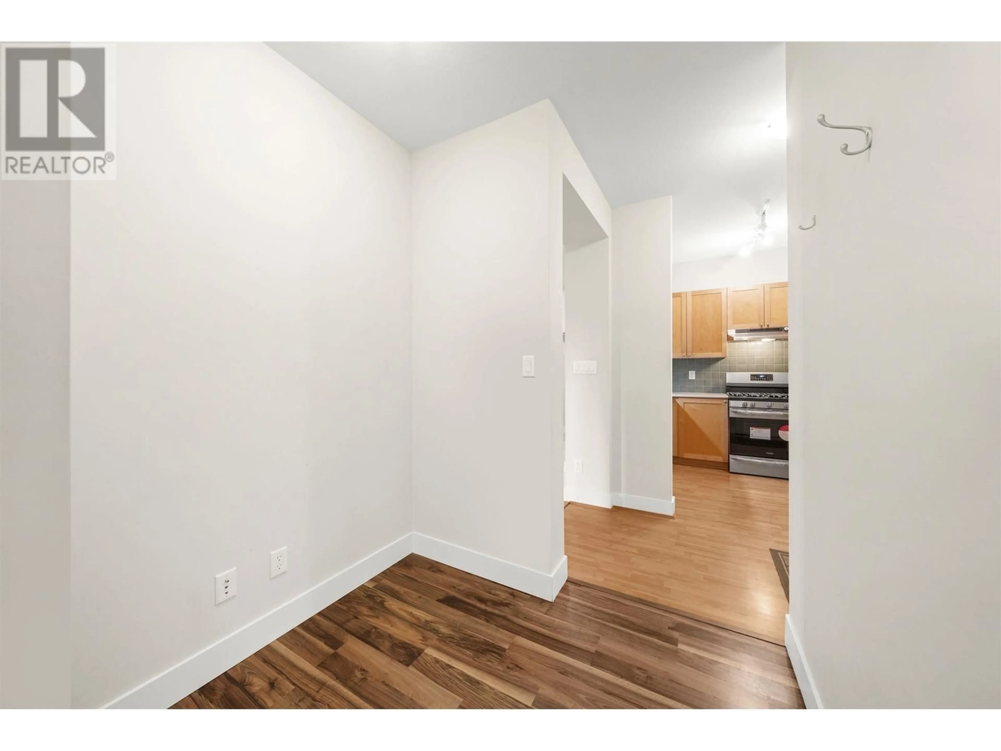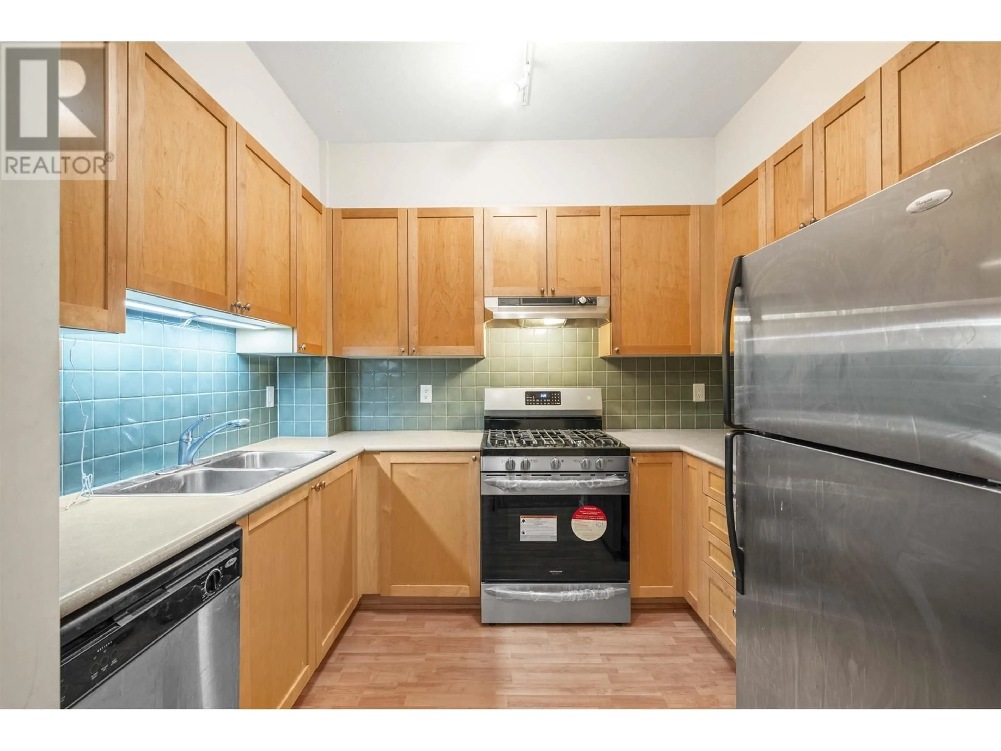322 2280 WESBROOK MALL, Vancouver, British Columbia V6T2K3
Contact us about this property
Highlights
Estimated ValueThis is the price Wahi expects this property to sell for.
The calculation is powered by our Instant Home Value Estimate, which uses current market and property price trends to estimate your home’s value with a 90% accuracy rate.Not available
Price/Sqft$1,036/sqft
Est. Mortgage$3,427/mo
Maintenance fees$408/mo
Tax Amount ()-
Days On Market45 days
Description
Welcome to Keats Hall by Polygon - UBC's Premier Residence! This stunning 1+DEN unit offers over 770 square feet of living space in the heart of UBC. It´s within walking distance to transit, the UBC Aquatic Centre, Wesbrook and Old Barn Community Centres, and University Hill School. You'll also find grocery stores, shops, a yoga studio, UBC Hospital, and an ice rink nearby. The unit features an open floor plan with a brand-new gas range, stainless steel appliances, ample storage, a gas fireplace, and a soaker tub. The DEN is ideal for remote work or study. 1 Parking Included. (id:39198)
Property Details
Interior
Features
Exterior
Parking
Garage spaces 1
Garage type Visitor Parking
Other parking spaces 0
Total parking spaces 1
Condo Details
Amenities
Laundry - In Suite
Inclusions

