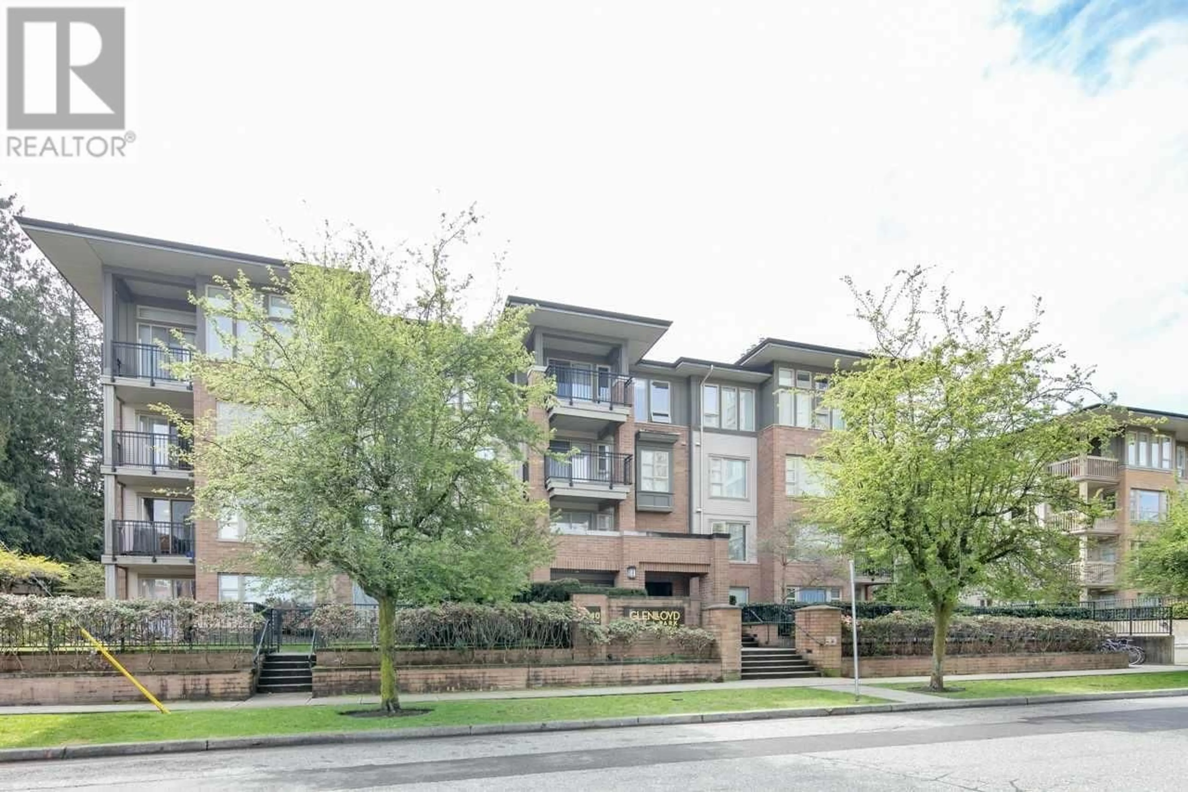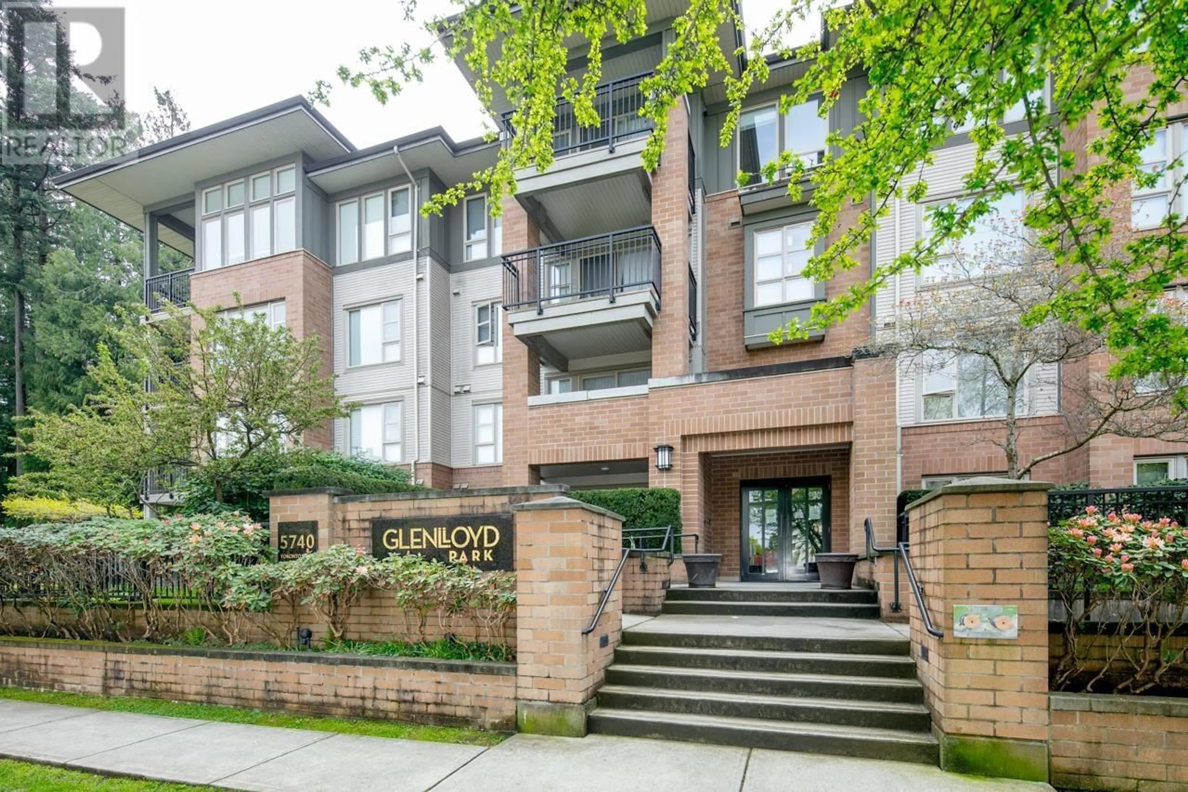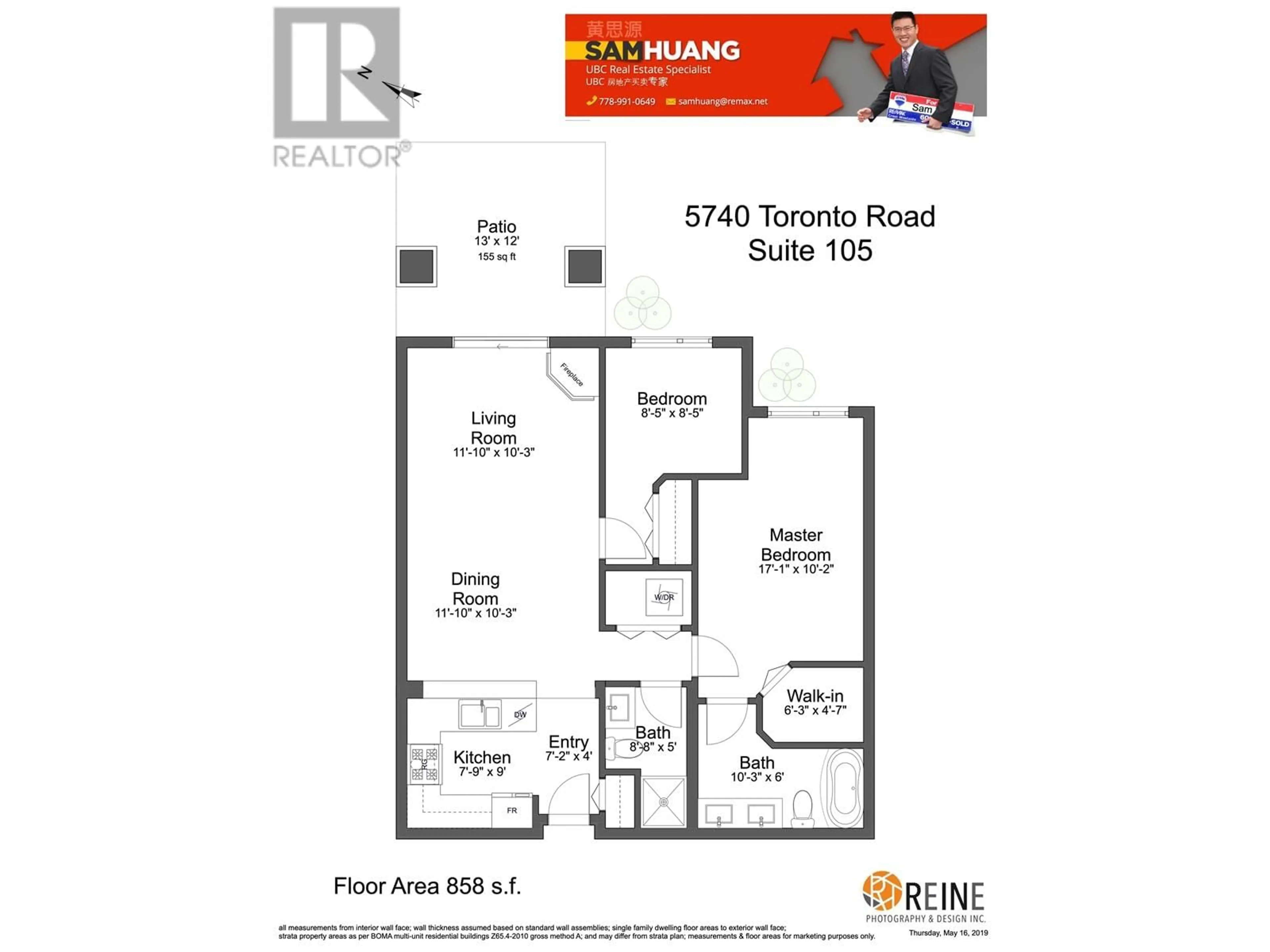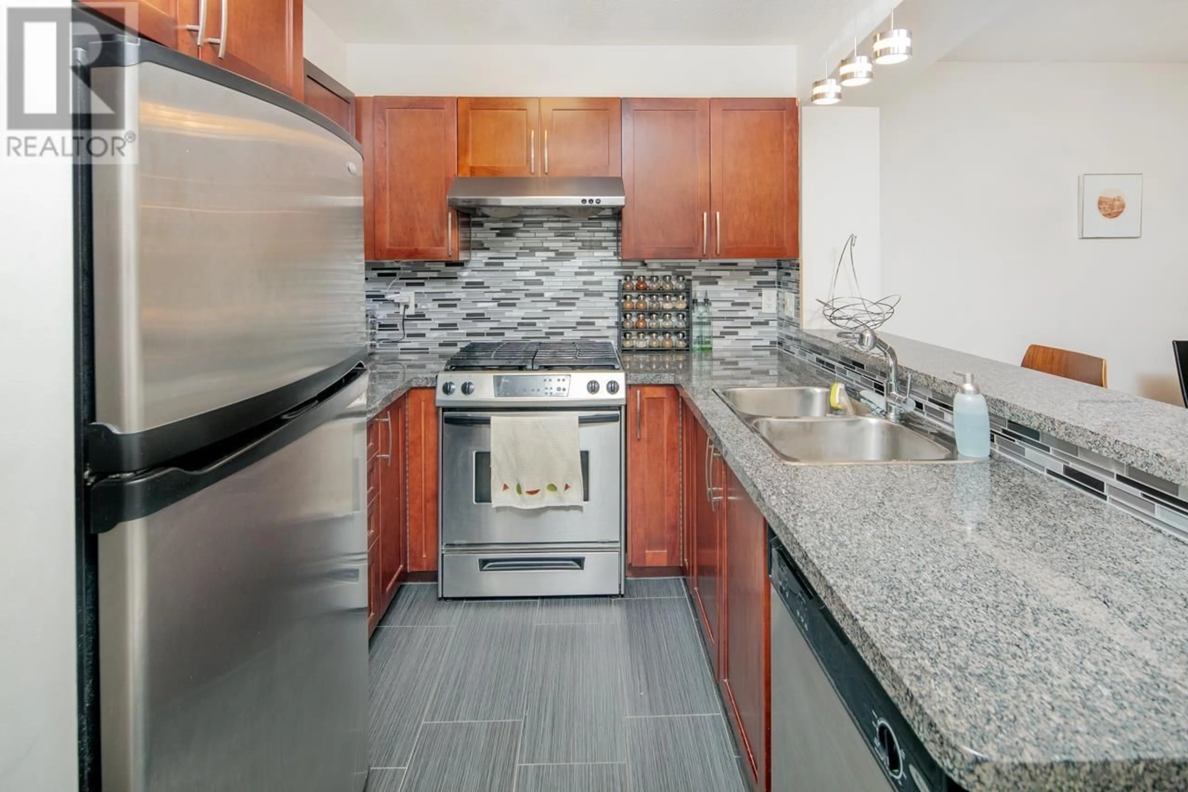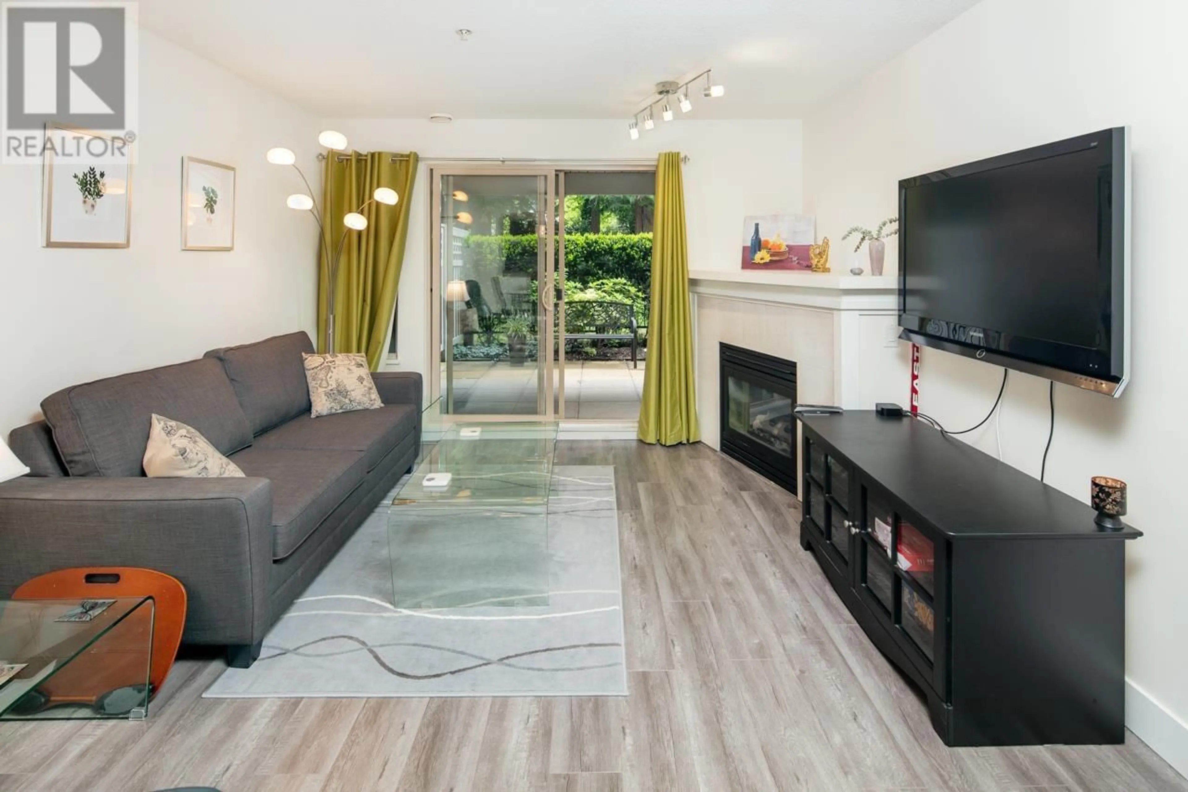105 5740 TORONTO ROAD, Vancouver, British Columbia V6T1L2
Contact us about this property
Highlights
Estimated ValueThis is the price Wahi expects this property to sell for.
The calculation is powered by our Instant Home Value Estimate, which uses current market and property price trends to estimate your home’s value with a 90% accuracy rate.Not available
Price/Sqft$1,139/sqft
Est. Mortgage$4,200/mo
Maintenance fees$397/mo
Tax Amount ()-
Days On Market192 days
Description
Your search stops here! Built by Polygon this gorgeous, quiet and functional two bedrooms and two bathrooms comes with your own private large fenced backyard with access to the park. Excellent for barbecuing, young families with children and very pet friendly. Entertain in your gourmet kitchen with all stainless steel appliances, polished granite countertops with beautiful back splash, wood flooring and cozy fireplace are just some of the features. Conveniently located in the heart of UBC Campus, steps to University Hill School, shopping, transit, restaurants, banks, recreational facilities, aqua centre, groceries store and much more. This is the perfect place for you to call your new home or invest. Rentals allowed. (id:39198)
Property Details
Interior
Features
Exterior
Parking
Garage spaces 1
Garage type Underground
Other parking spaces 0
Total parking spaces 1
Condo Details
Amenities
Laundry - In Suite
Inclusions

