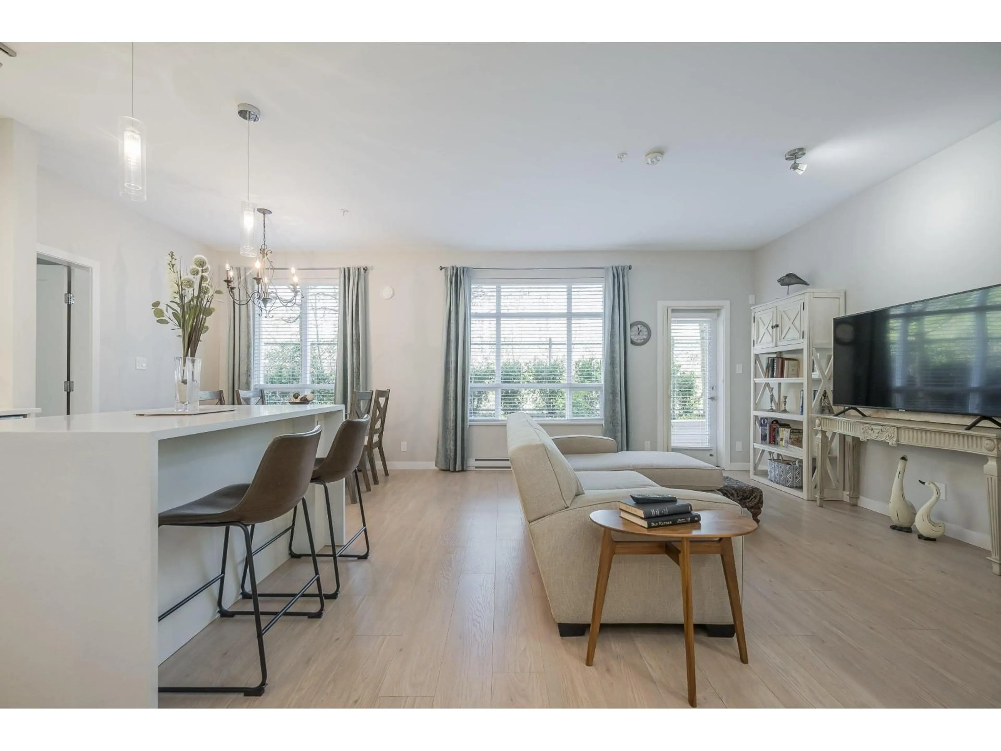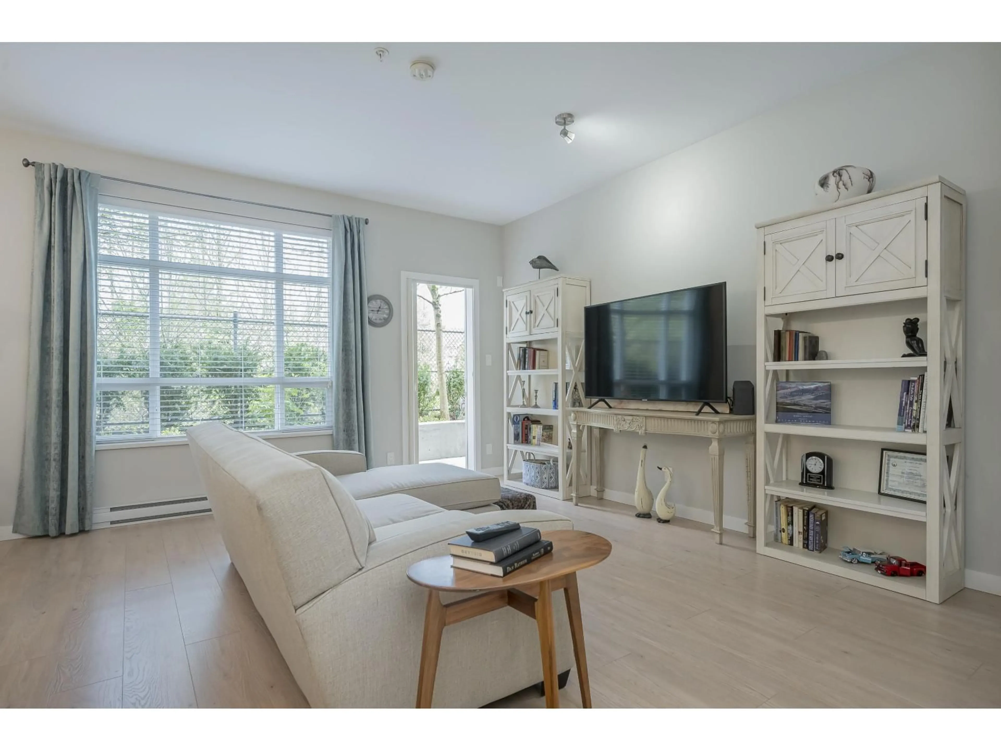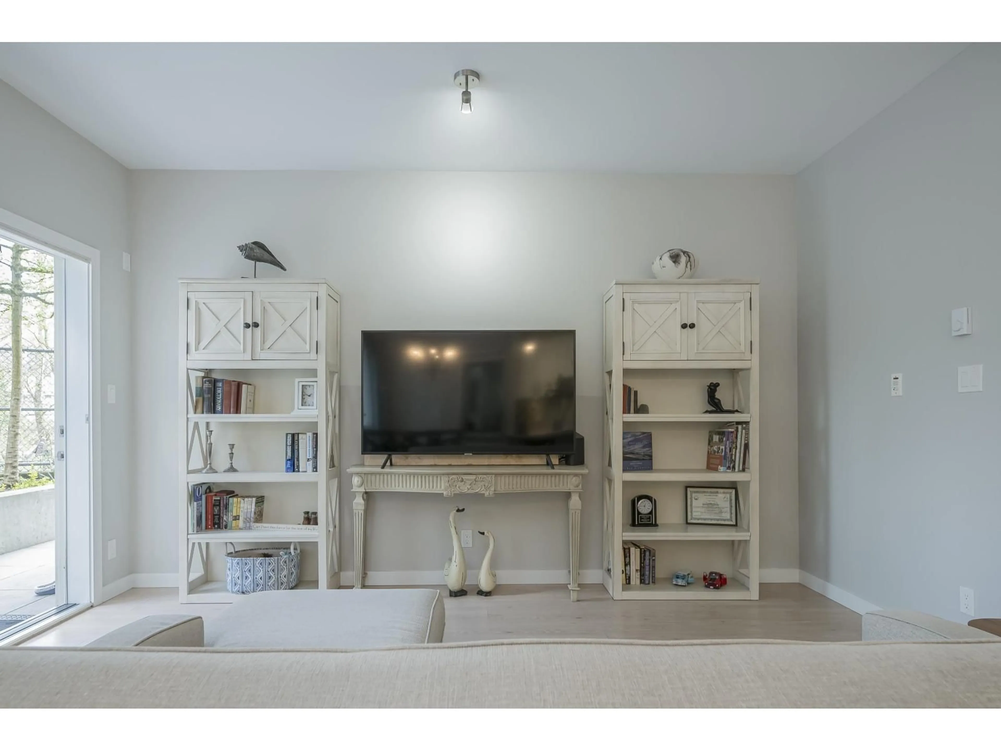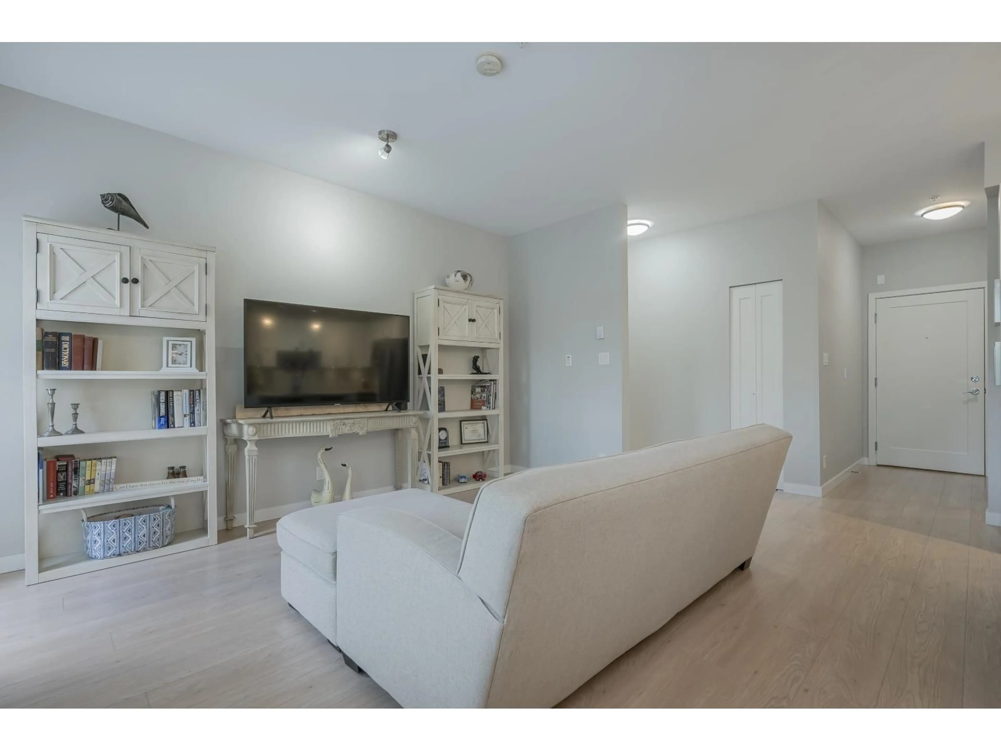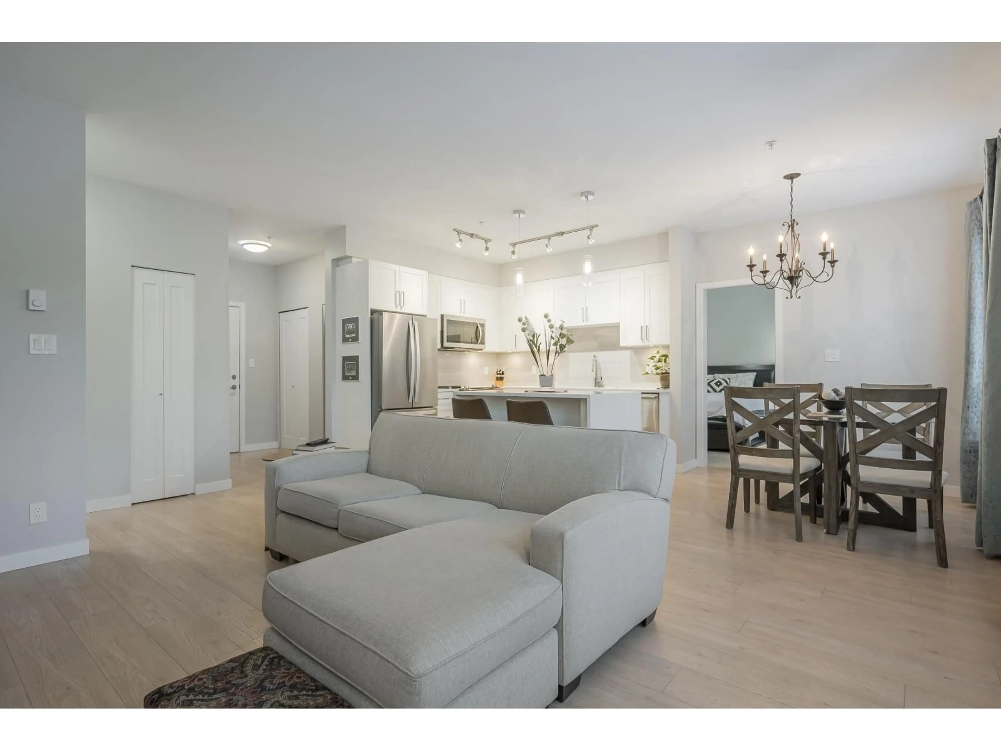D109 - 20211 66 AVENUE, Langley, British Columbia V2Y0L4
Contact us about this property
Highlights
Estimated valueThis is the price Wahi expects this property to sell for.
The calculation is powered by our Instant Home Value Estimate, which uses current market and property price trends to estimate your home’s value with a 90% accuracy rate.Not available
Price/Sqft$556/sqft
Monthly cost
Open Calculator
Description
Rare 3 Bedroom ground floor unit in sought-after Elements! This spacious layout features an open-concept kitchen and living area filled with natural light, backing a private 40 ft patio and peaceful greenspace. Freshly painted with a light color scheme, quartz counters in kitchen and baths, and brand-new carpets throughout. Ideal layout with two bedrooms down the hall, separate from the Primary suite with double sinks and a large walk-in closet. Perfect for downsizers or single-level living. Includes in-suite storage, locker, and 2 parking. Walk to shops, dining, and more-quiet, tucked-away location! (id:39198)
Property Details
Interior
Features
Exterior
Parking
Garage spaces -
Garage type -
Total parking spaces 2
Condo Details
Amenities
Exercise Centre, Clubhouse
Inclusions
Property History
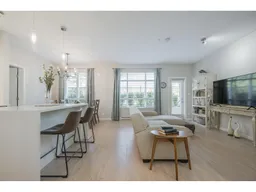 40
40
