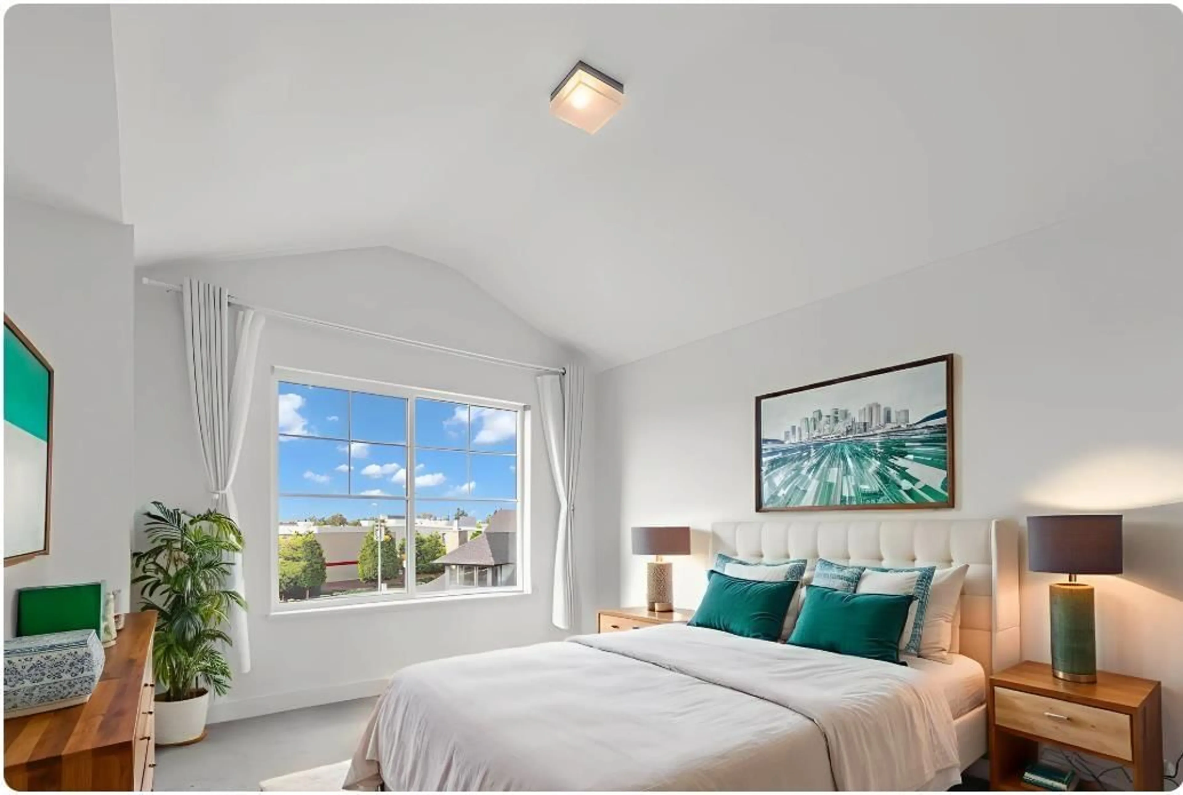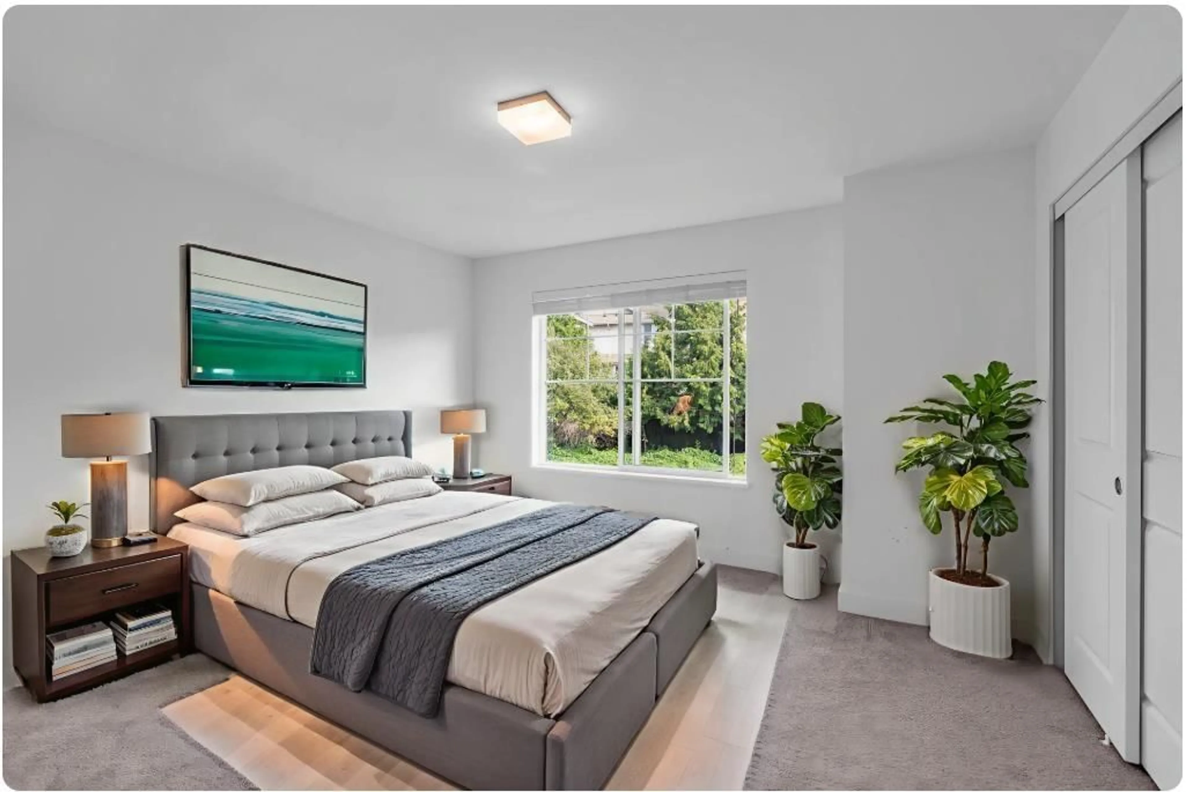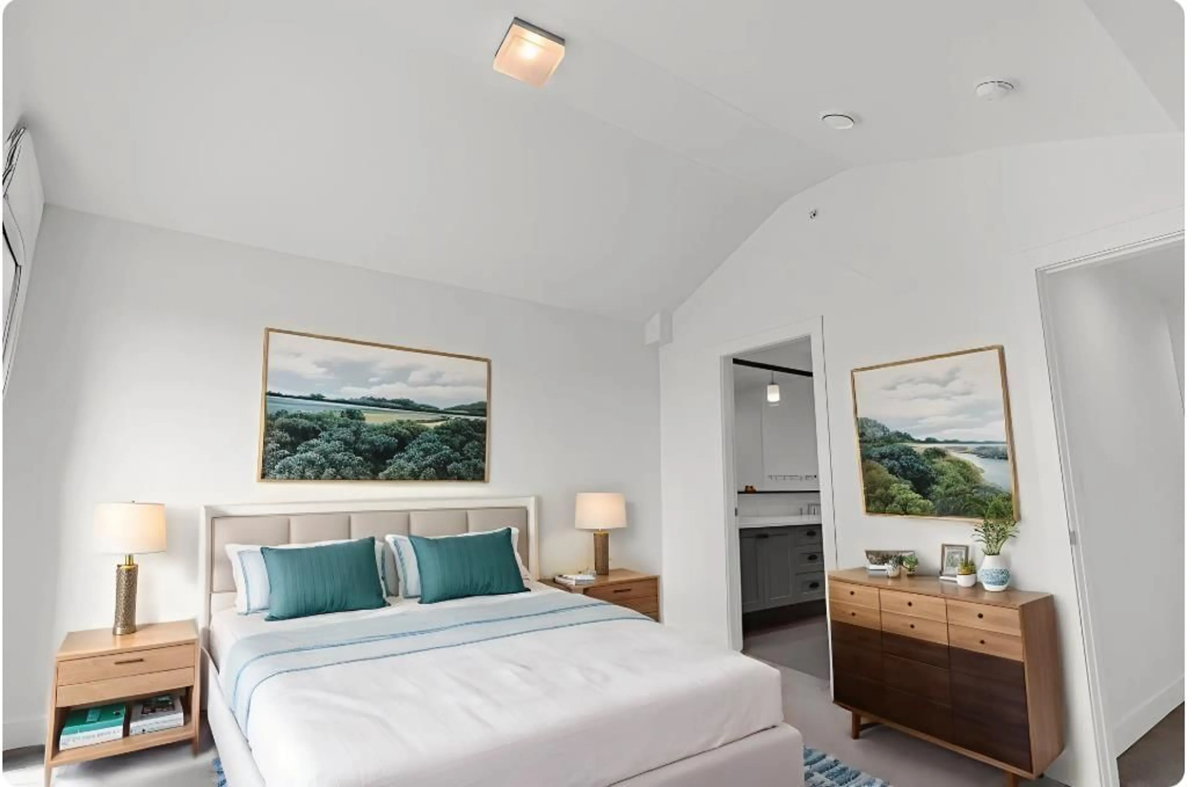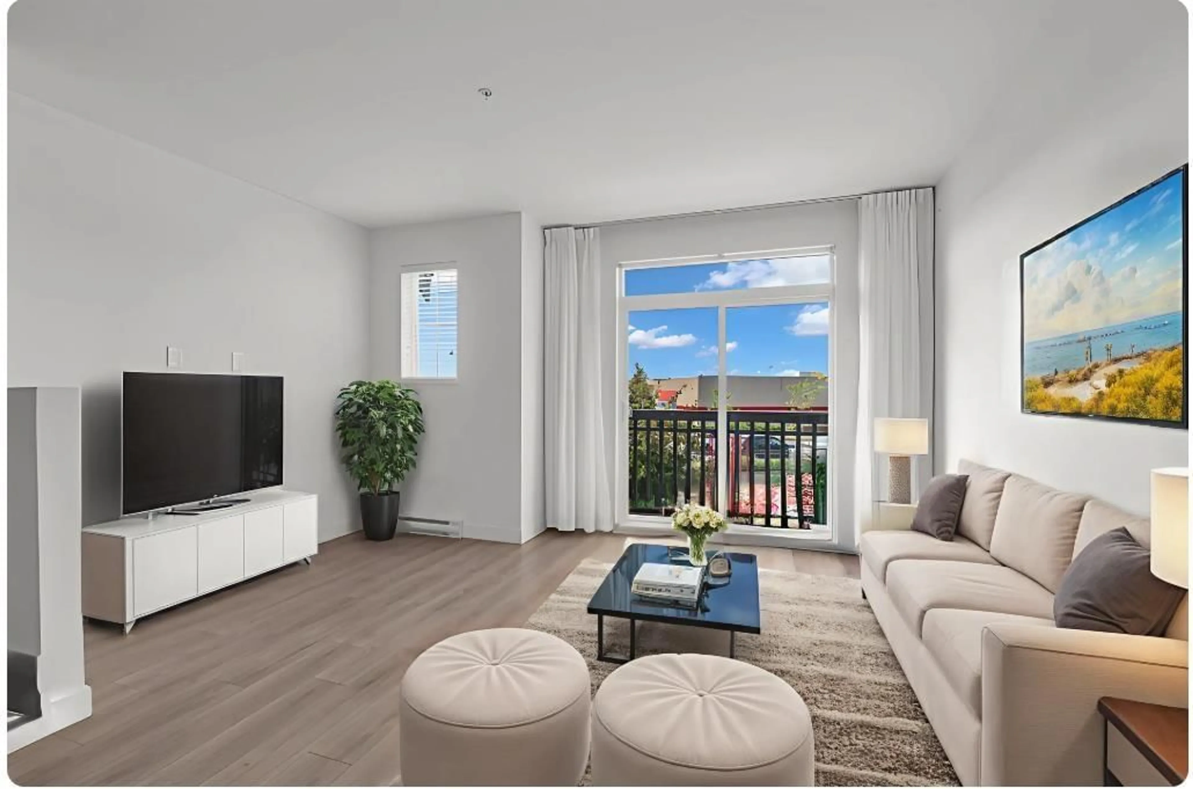4 - 20487 65 AVENUE, Langley, British Columbia V2Y3K8
Contact us about this property
Highlights
Estimated valueThis is the price Wahi expects this property to sell for.
The calculation is powered by our Instant Home Value Estimate, which uses current market and property price trends to estimate your home’s value with a 90% accuracy rate.Not available
Price/Sqft$595/sqft
Monthly cost
Open Calculator
Description
CENTRAL LOCATION | 3 STOREY | 2 BED / 3 BATH | 1,425 SQ/FT | Welcome to your new home... this townhouse offers a spacious floor plan with high & vaulted ceilings. 2 large bedrooms & 3 bathrooms, this is the ideal family home. A modern meets farmhouse kitchen with a large island opens up to the dining & living room- perfect for those who like to entertain. The fenced backyard backs onto greenspace with a walkway making those strolls with the family or dog walks that much more enjoyable. To top it off, the garage is double-tandem with extra storage space at the back. You won't have to go far living here. With Costco at your doorstep & all other shops, recreation, schools, parks & so much more- all within walking distance...what more could you ask for? Don't miss out, call today! (id:39198)
Property Details
Interior
Features
Exterior
Parking
Garage spaces -
Garage type -
Total parking spaces 2
Condo Details
Amenities
Laundry - In Suite, Clubhouse
Inclusions
Property History
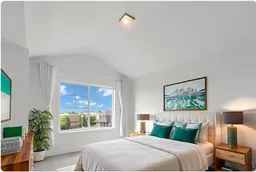 30
30
