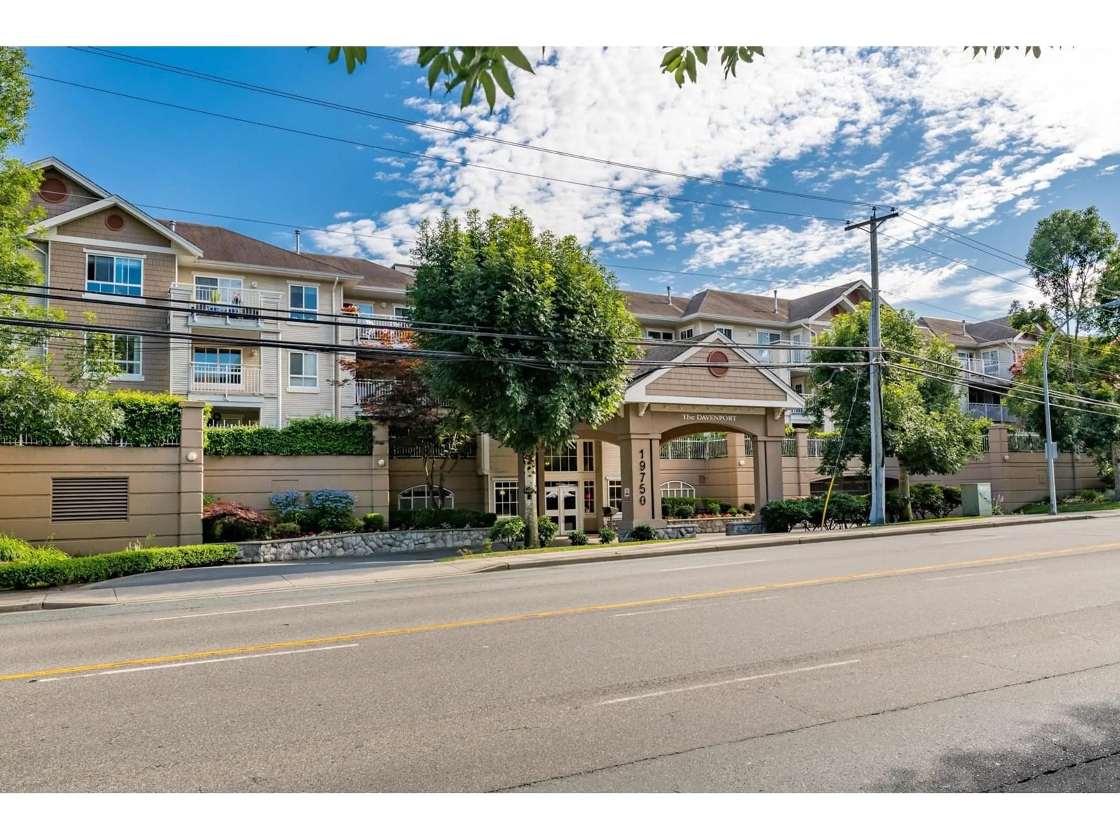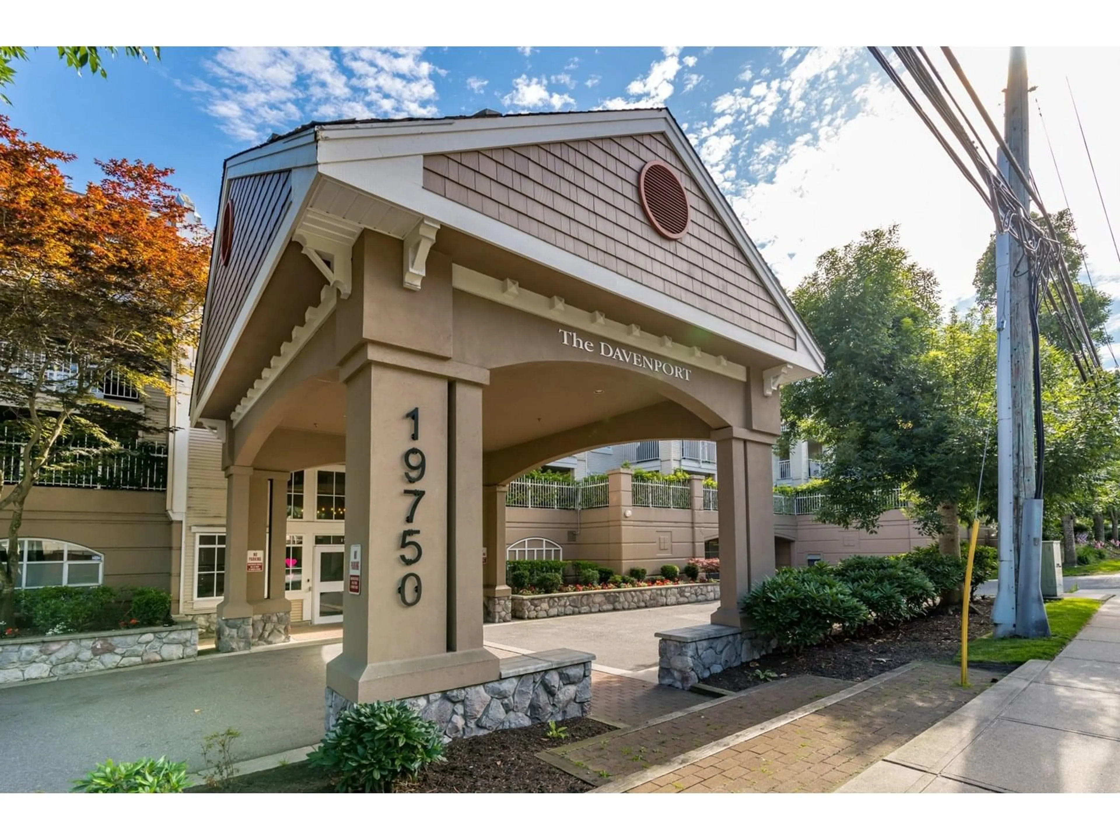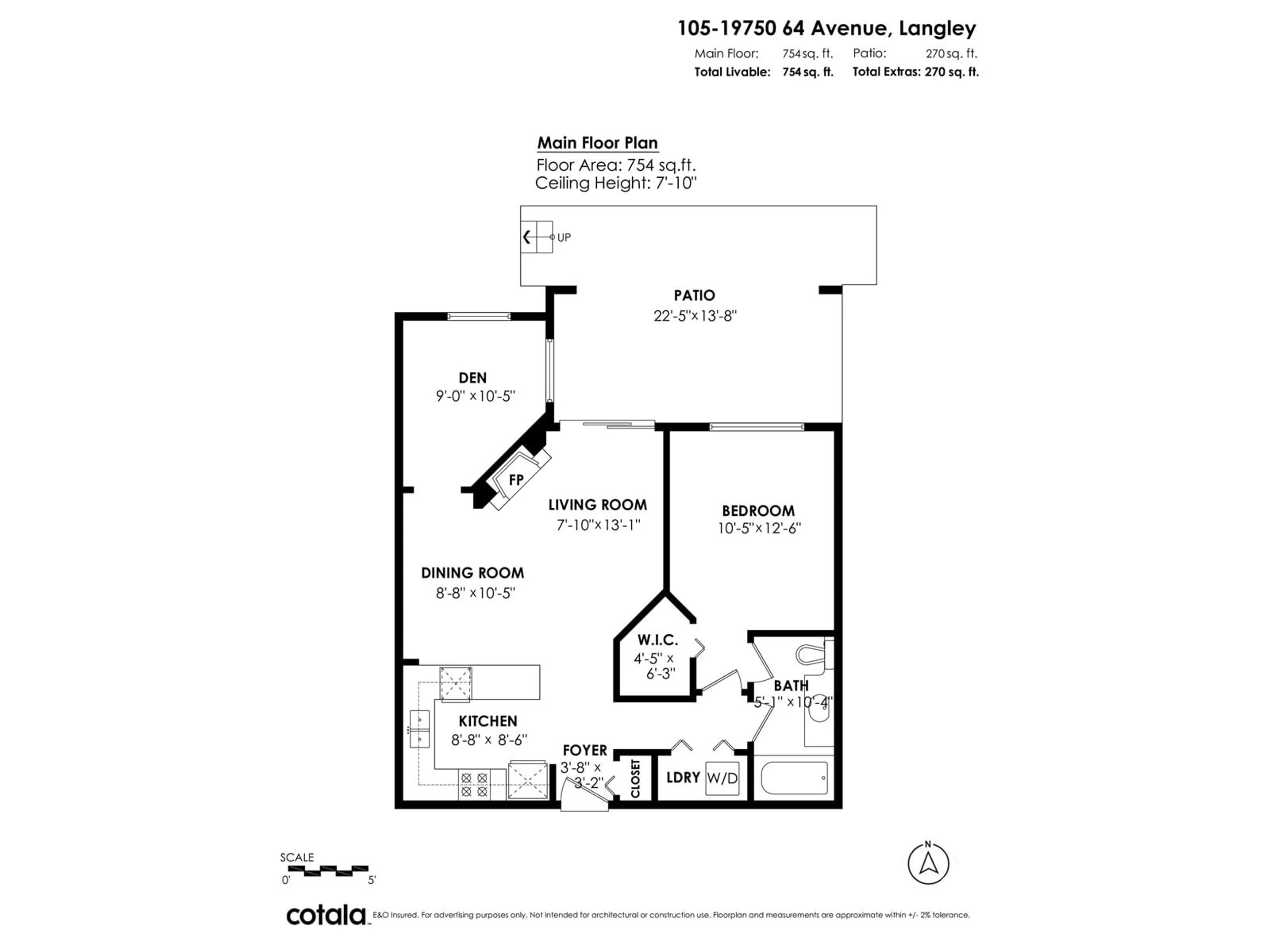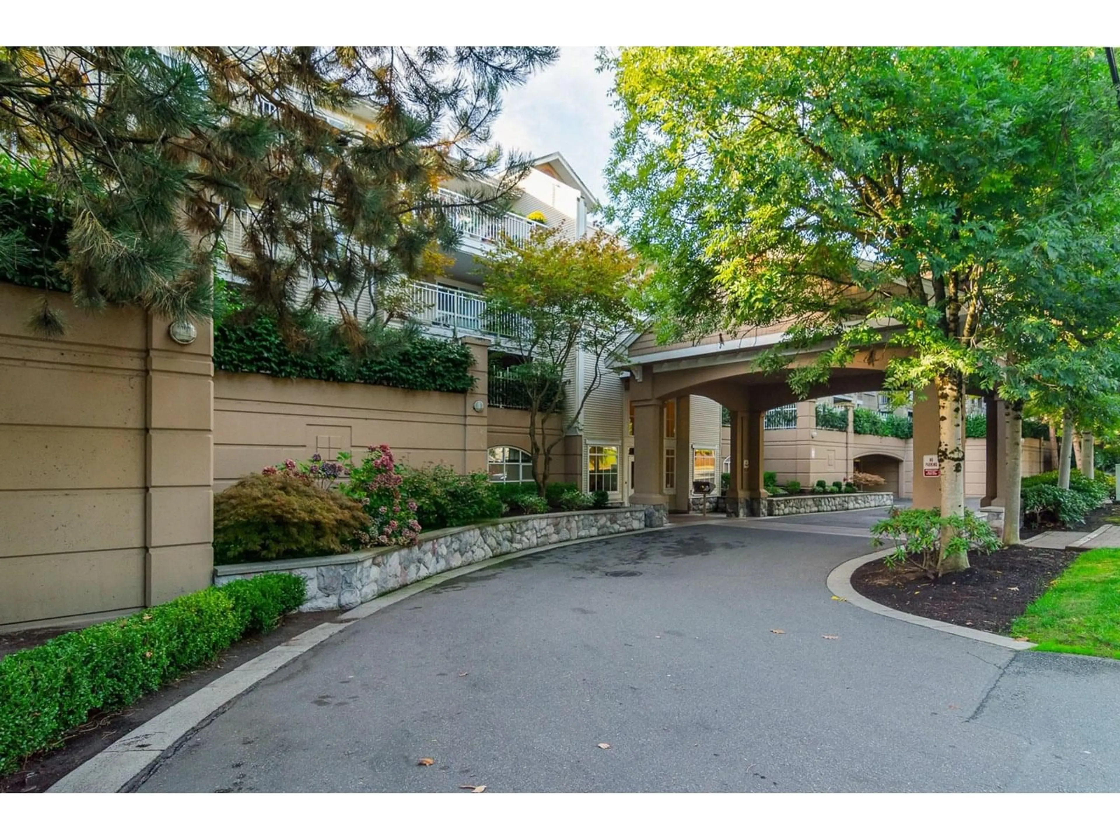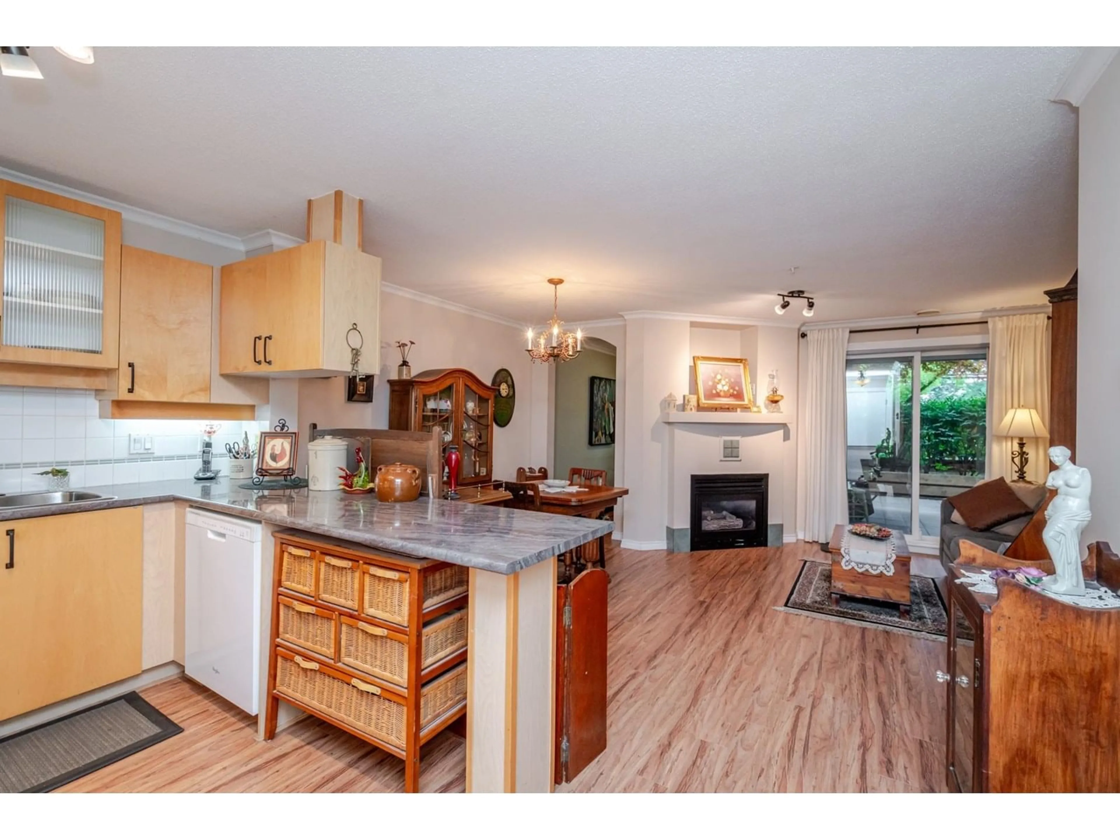105 - 19750 64 AVENUE, Langley, British Columbia V2Y2T1
Contact us about this property
Highlights
Estimated valueThis is the price Wahi expects this property to sell for.
The calculation is powered by our Instant Home Value Estimate, which uses current market and property price trends to estimate your home’s value with a 90% accuracy rate.Not available
Price/Sqft$620/sqft
Monthly cost
Open Calculator
Description
Welcome to The Davenport - a beautifully updated 1 bed + den home with secure ground-level parking! This suite features LED track lighting, crown moulding, laminate flooring with tile floor in the bathroom. Updated kitchen counters, wrought iron hardware, fridge, stove, d/w, washer/dryer, bthrm updates include sink, toilet, counters & faucets. Enjoy your cozy gas fireplace (yearly serviced), & in-suite laundry. Above ground unit with large private patio with green space with newly installed retaining wall. Walk to Mall, SkyTrain, transit, restaurants, & more! Gas & hot water included. Amenities: bike room, gym, storage, party room. 1 dog (max 14" shoulder) or 1 cat allowed (EXTRA BONUS is a fully fenced dog area off parking for Fido). New plumbing in building. Early possession possible! (id:39198)
Property Details
Interior
Features
Exterior
Parking
Garage spaces -
Garage type -
Total parking spaces 1
Condo Details
Amenities
Storage - Locker, Exercise Centre, Laundry - In Suite, Clubhouse
Inclusions
Property History
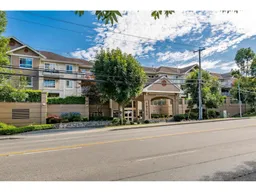 30
30
