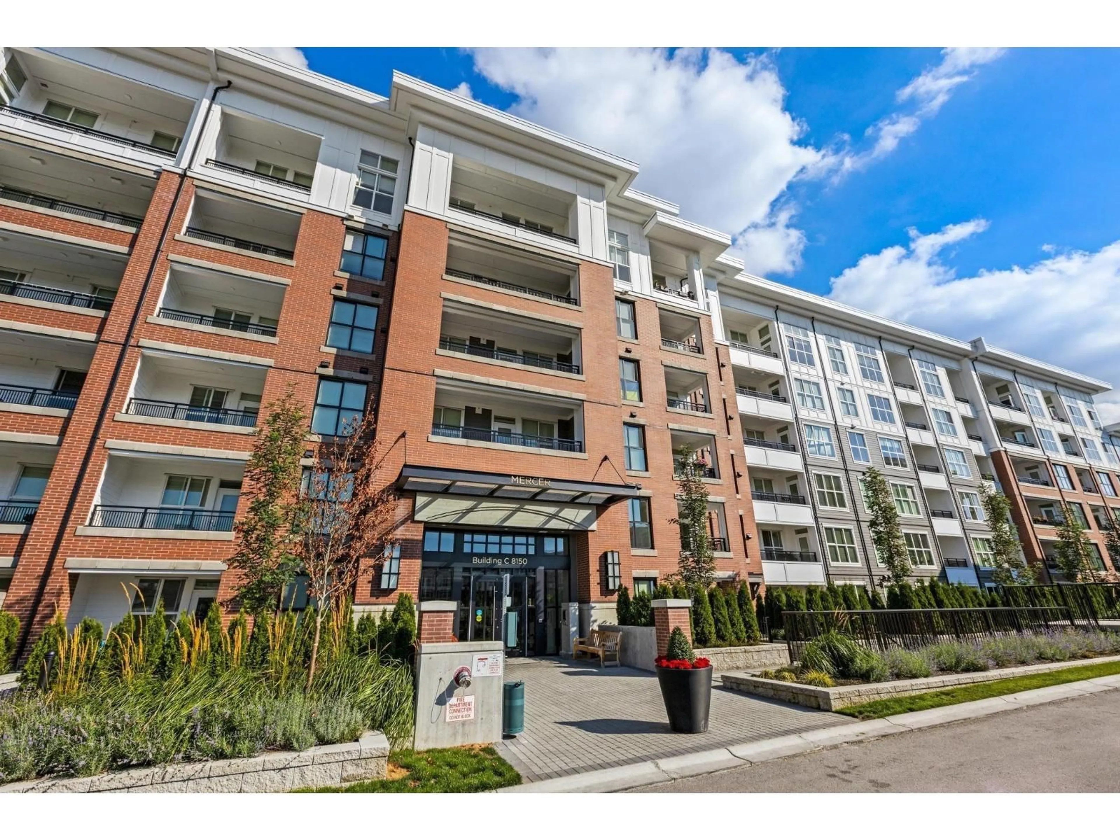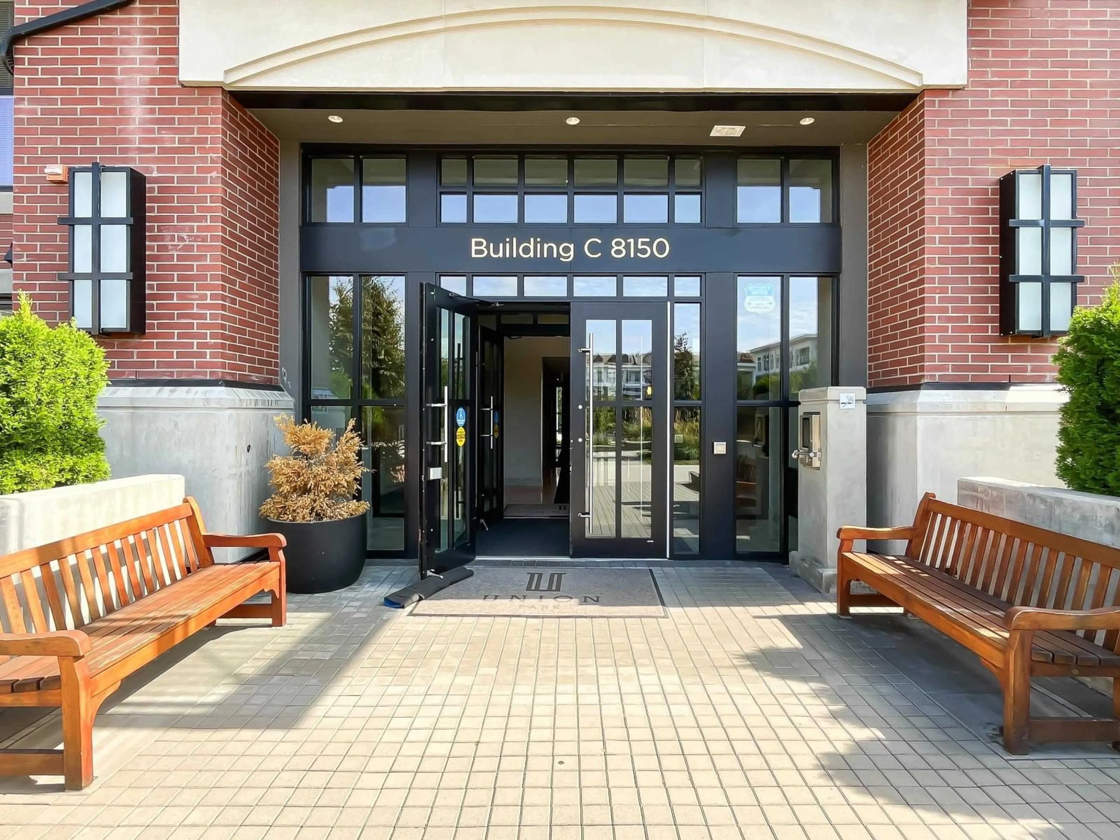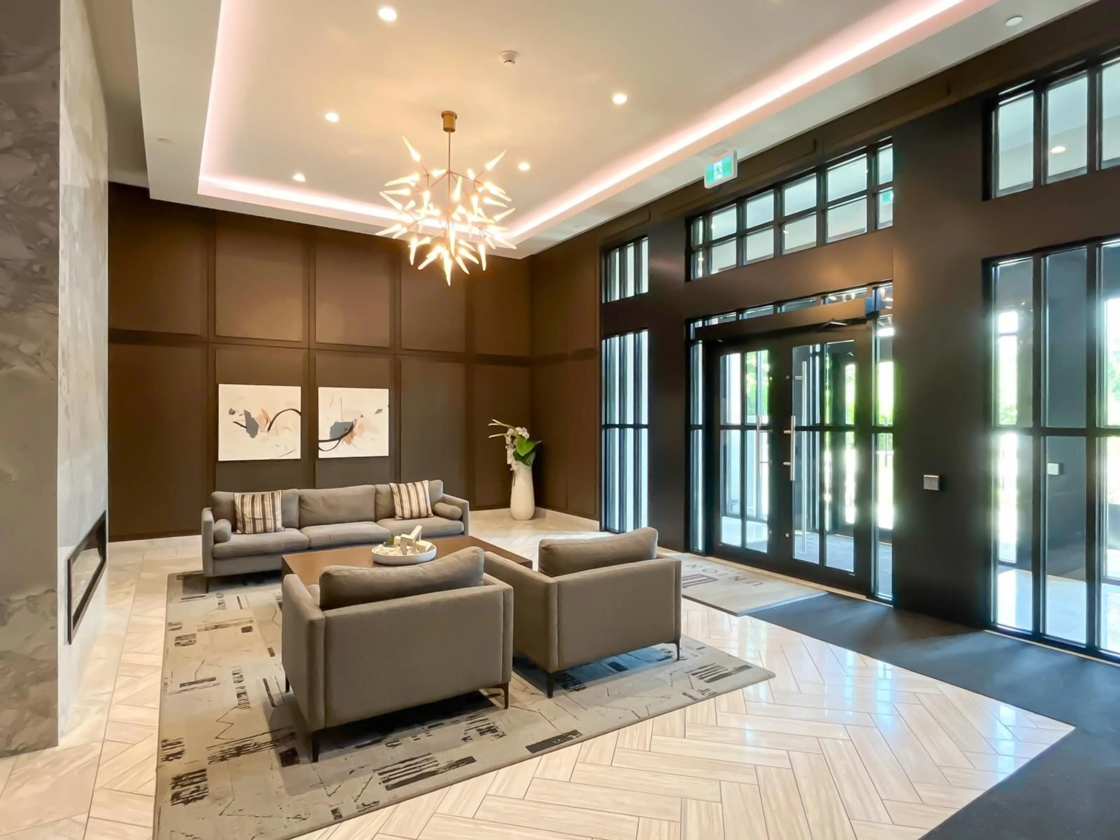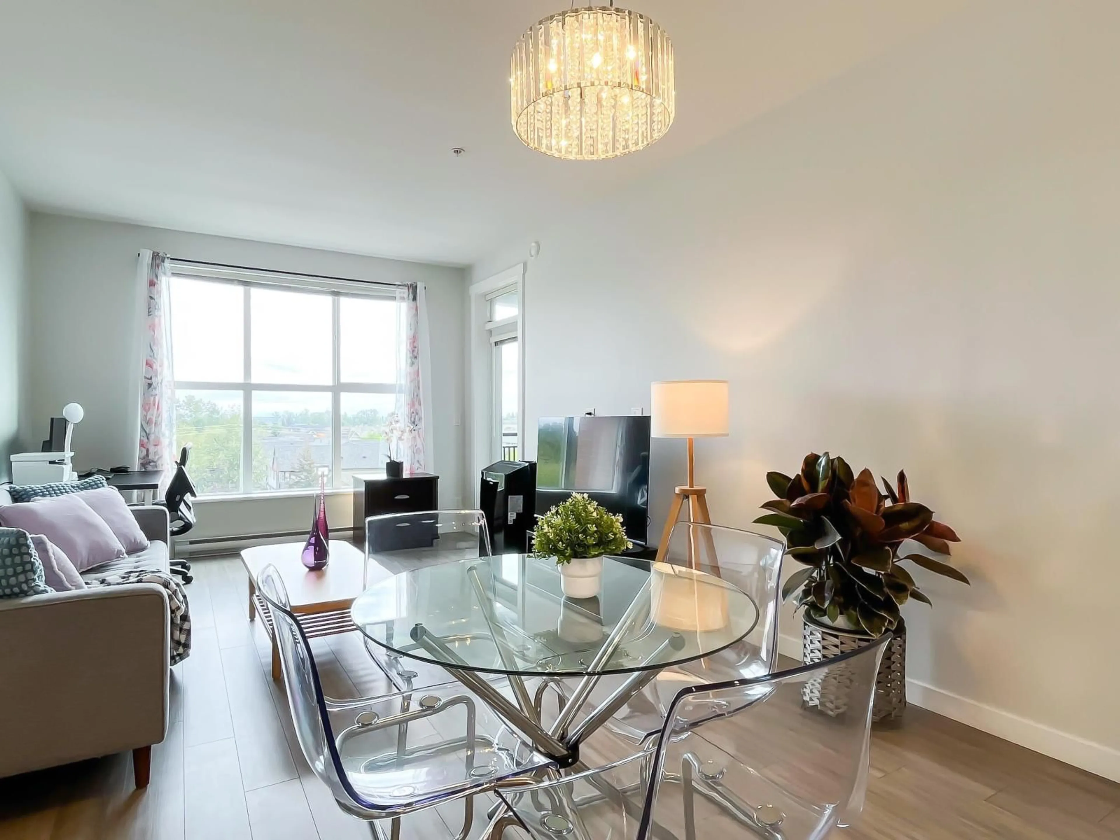C515 - 8150 207 STREET, Langley, British Columbia V2Y4J4
Contact us about this property
Highlights
Estimated valueThis is the price Wahi expects this property to sell for.
The calculation is powered by our Instant Home Value Estimate, which uses current market and property price trends to estimate your home’s value with a 90% accuracy rate.Not available
Price/Sqft$694/sqft
Monthly cost
Open Calculator
Description
Resort-style living awaits in this stunning 2BR 2BTH sub-penthouse at the prestigious Union Park by Polygon. This bright & modern home showcases panoramic mountain views in a sophisticated open-concept layout. The gourmet kitchen impresses with a sleek white island, stainless steel appliances, gas range, quartz countertops & soft-close cabinetry. Seamless dining and living spaces flow onto a spacious balcony, perfect for relaxing or entertaining. Unwind in the generous primary bedroom, a walk-in closet & spa-like ensuite with glass shower. Flooded with natural light thru large windows. 2 dogs/cats or one each. 1 parking + option for 2nd stall. EV charging. Enjoy the clubhouse, pool, gym, courts, guest suites & 2 acres of private park. Steps to schools, shops, Hwy 1 & Carvolth Exchange. (id:39198)
Property Details
Interior
Features
Exterior
Features
Parking
Garage spaces -
Garage type -
Total parking spaces 1
Condo Details
Amenities
Exercise Centre, Recreation Centre, Guest Suite, Whirlpool, Clubhouse
Inclusions
Property History
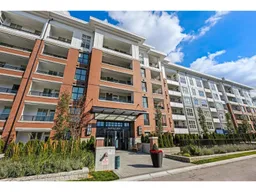 28
28
