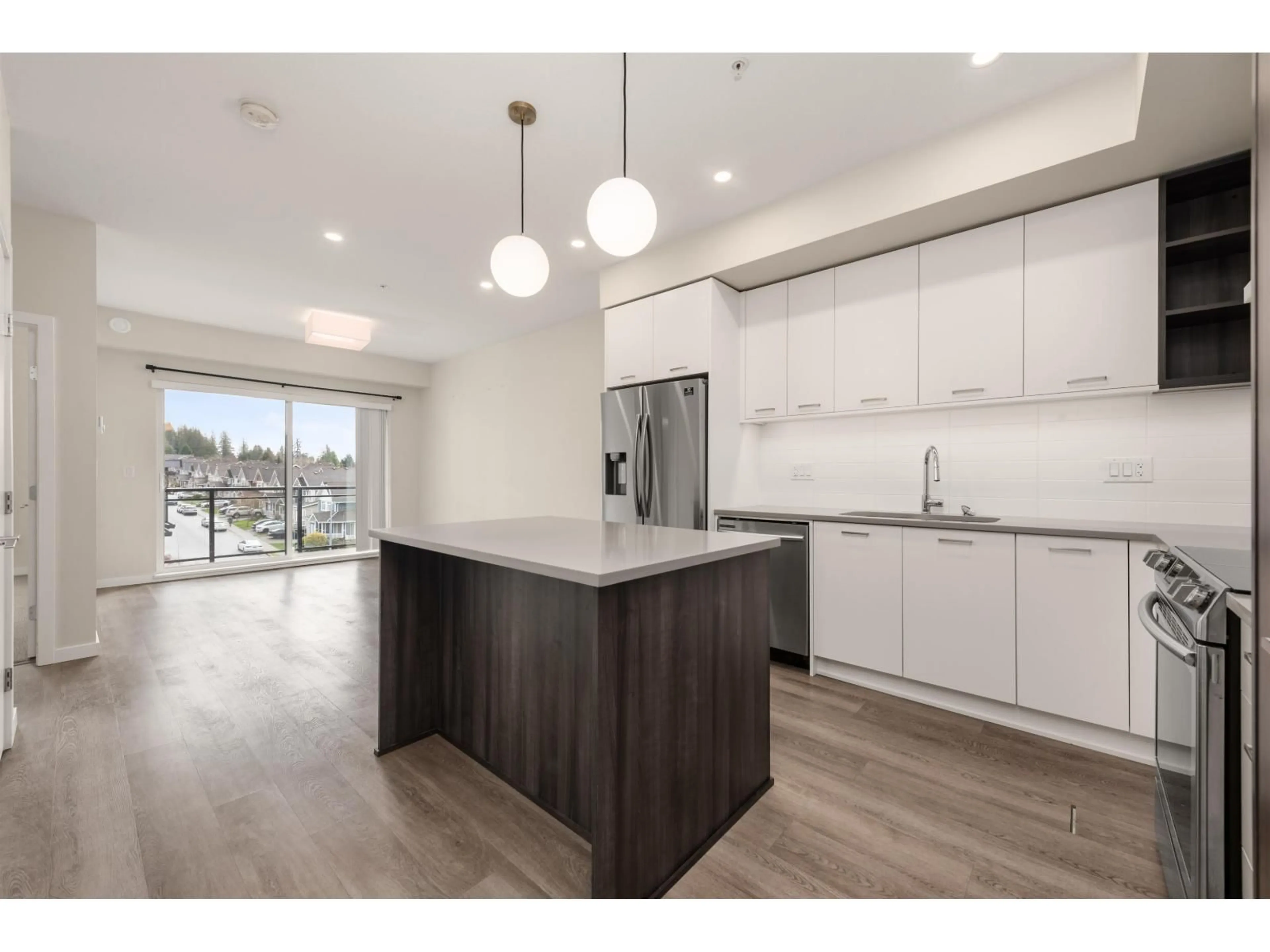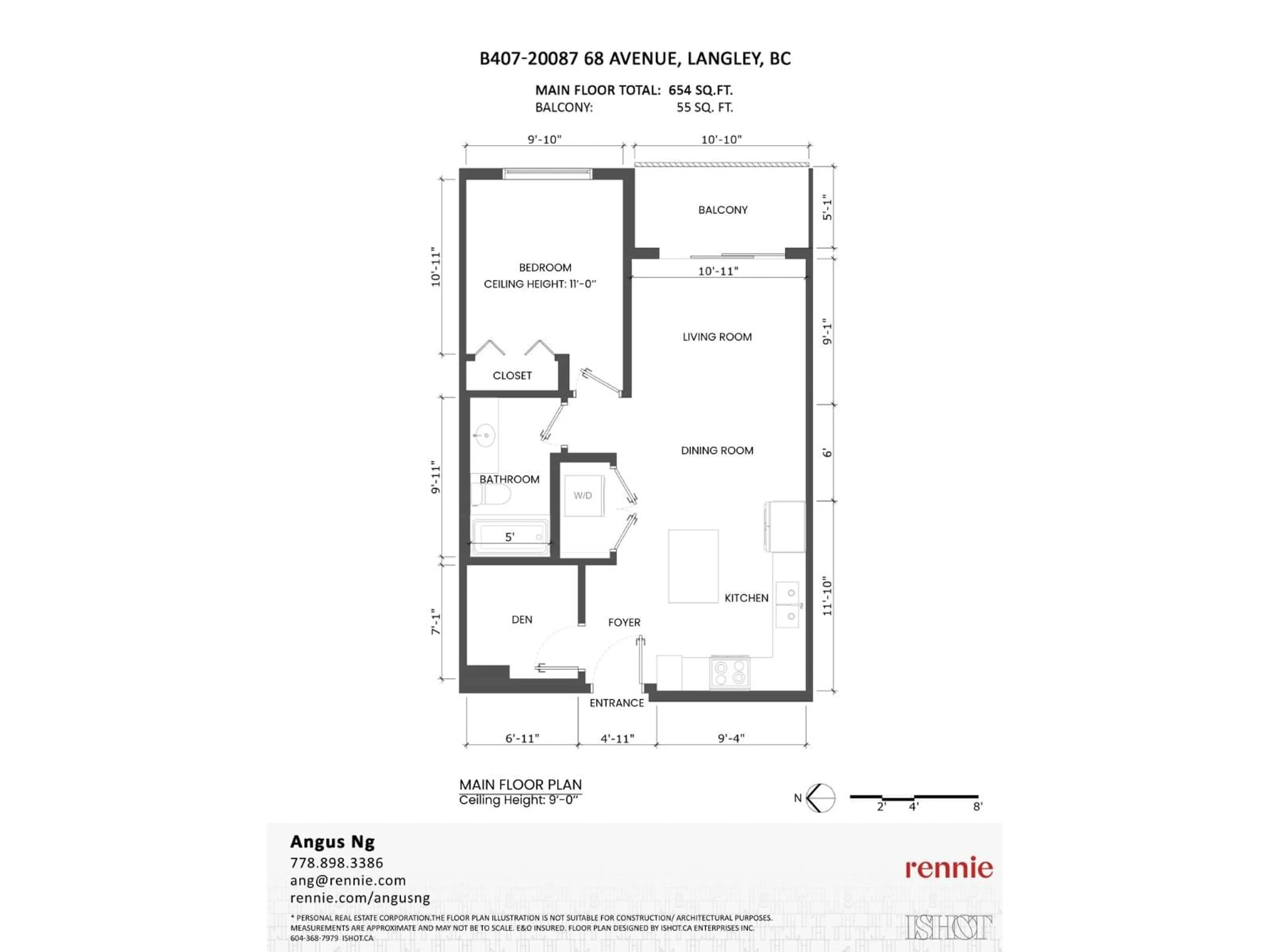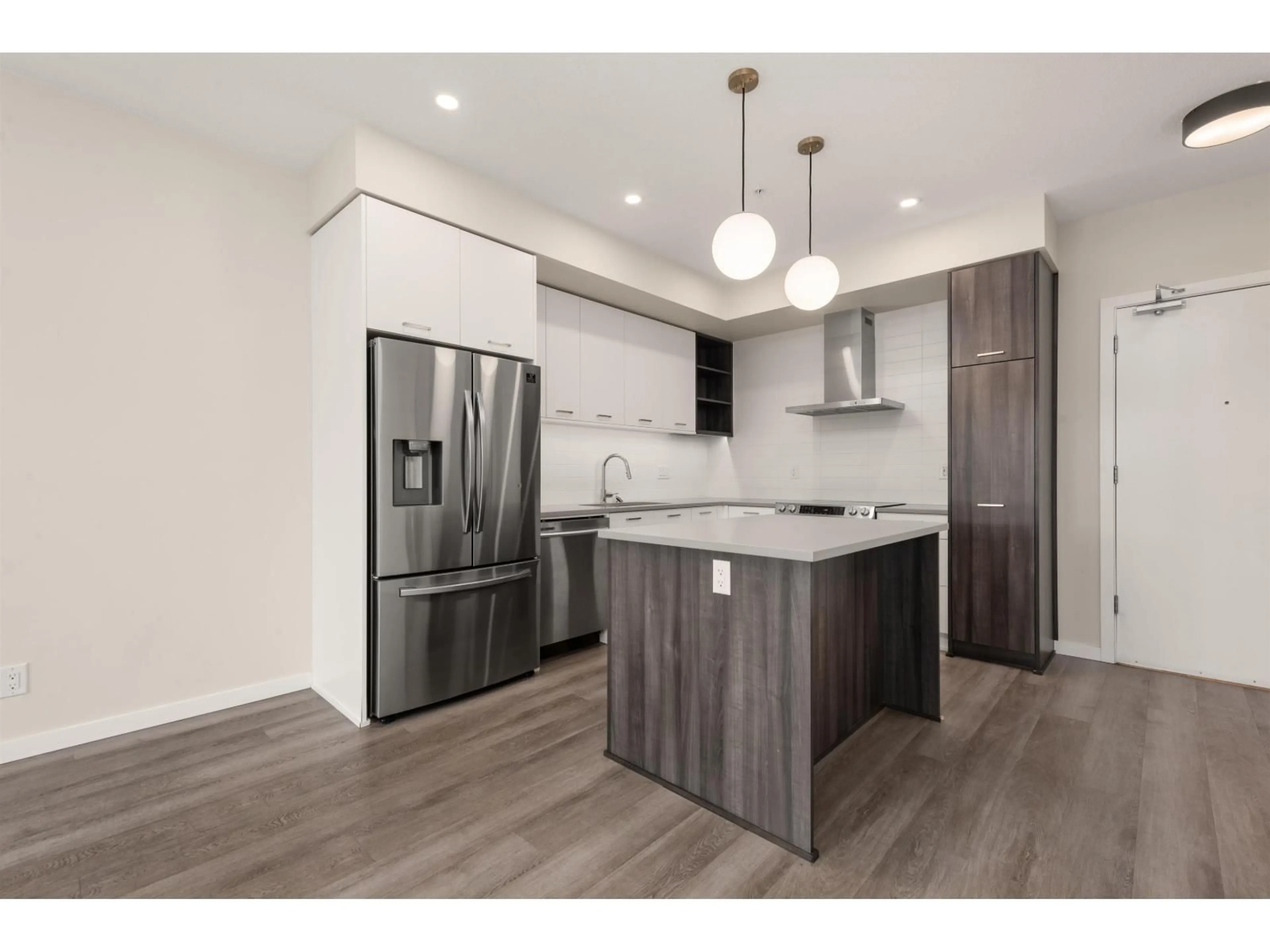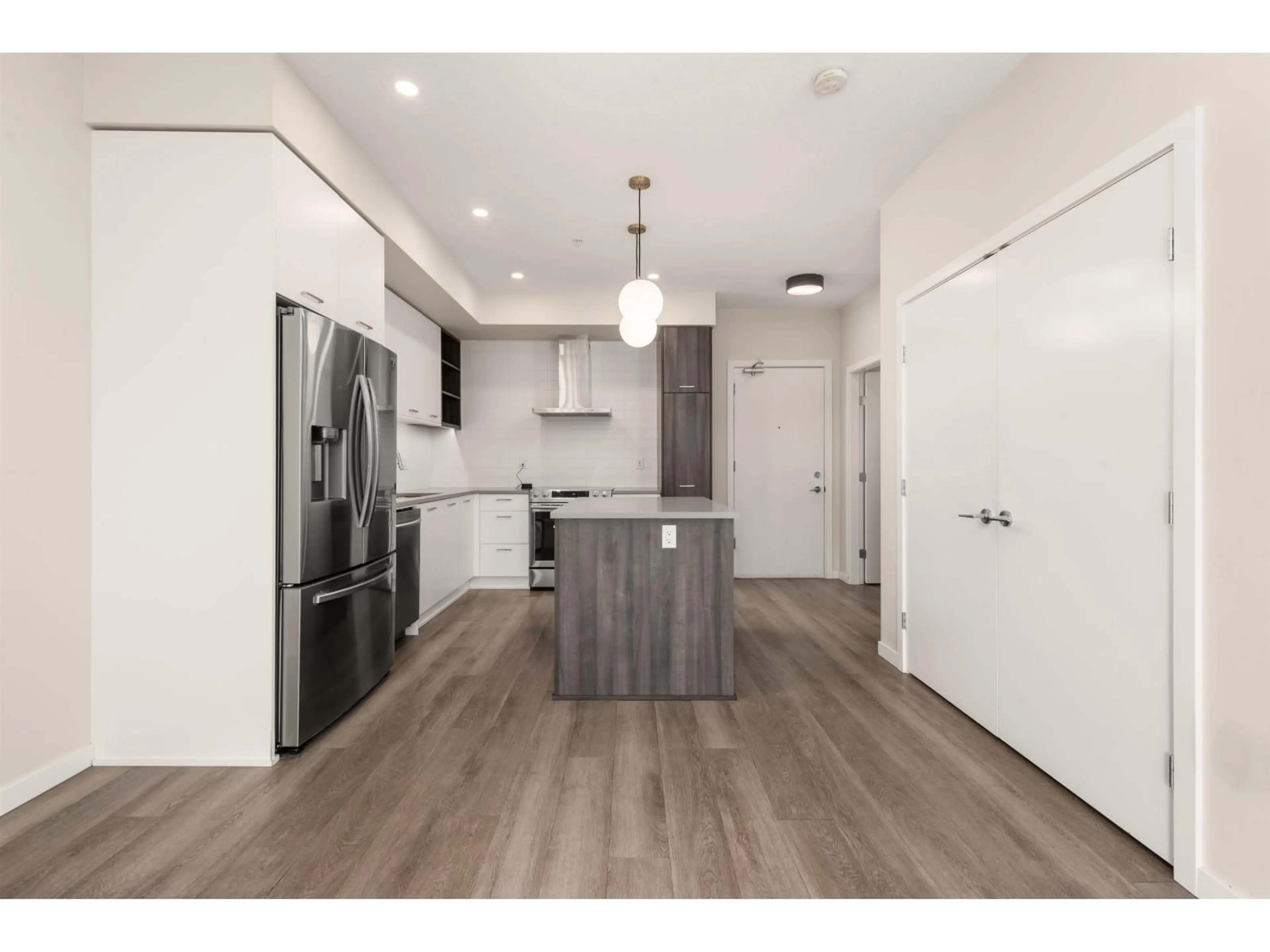B407 - 20087 68 AVENUE, Langley, British Columbia V2Y0Y3
Contact us about this property
Highlights
Estimated valueThis is the price Wahi expects this property to sell for.
The calculation is powered by our Instant Home Value Estimate, which uses current market and property price trends to estimate your home’s value with a 90% accuracy rate.Not available
Price/Sqft$741/sqft
Monthly cost
Open Calculator
Description
Welcome to PARK HILL - One of the most convenient yet secluded neighbourhoods in Willoughby Heights. This 1Bed+Den penthouse unit is a stone's throw away from everything you need - Costco, Superstore, T&T, Willowbrook Shopping Centre, Latimer Village, Langley Events Centre (~6 minutes), Cineplex & HWY 1 (~9 minutes). Steps from nearby parks, playgrounds, trails & schools. Short drive from recreation centre, swimming pool & golf courses. This efficient & thoughtful floor plan has no wasted space. Floor-to-ceiling windows provide plenty of natural light throughout the unit. The 11-ft ceiling adds more than just a touch of elegance & sophistication to your bedroom - it creates an airy, open atmosphere with excellent air circulation. Sitting atop the hill offers excellent privacy when enjoying the wonderful view of the Mt. Baker from balcony. On top of that? Ultra-low Strata Fee (id:39198)
Property Details
Interior
Features
Exterior
Parking
Garage spaces -
Garage type -
Total parking spaces 1
Condo Details
Amenities
Laundry - In Suite
Inclusions
Property History
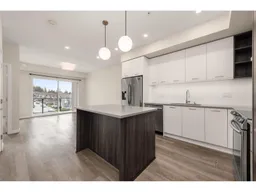 28
28
