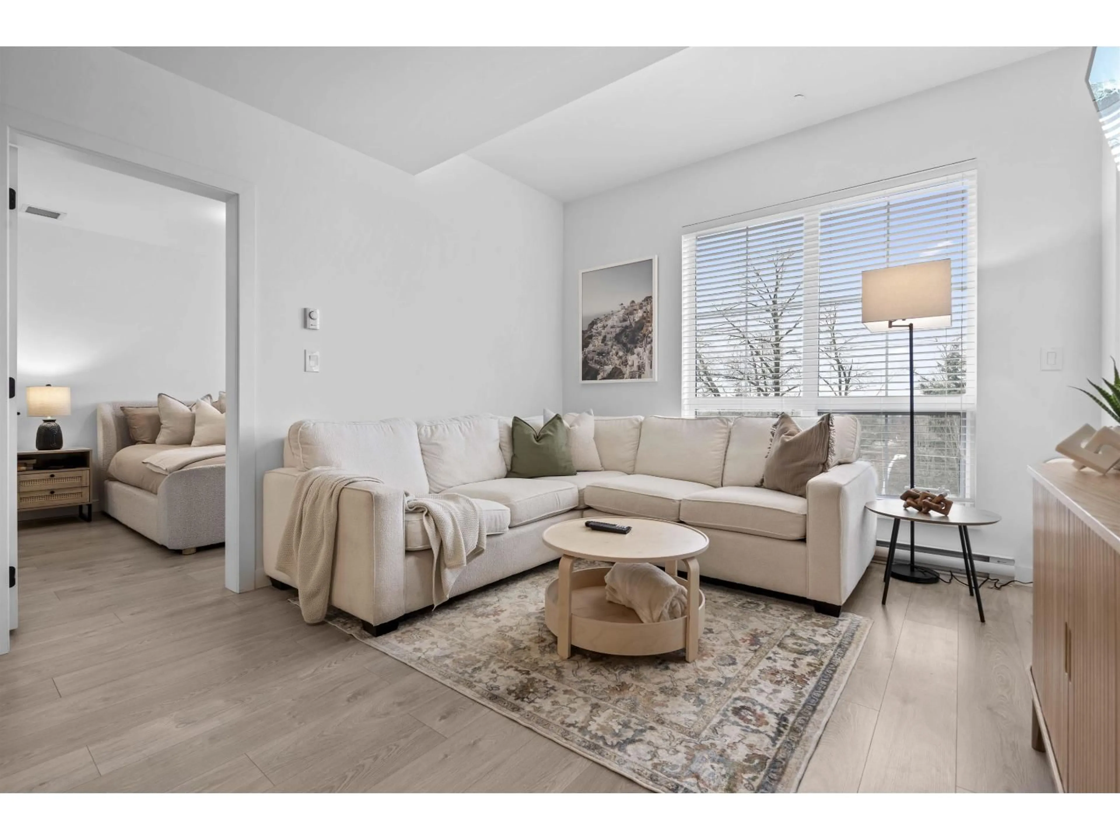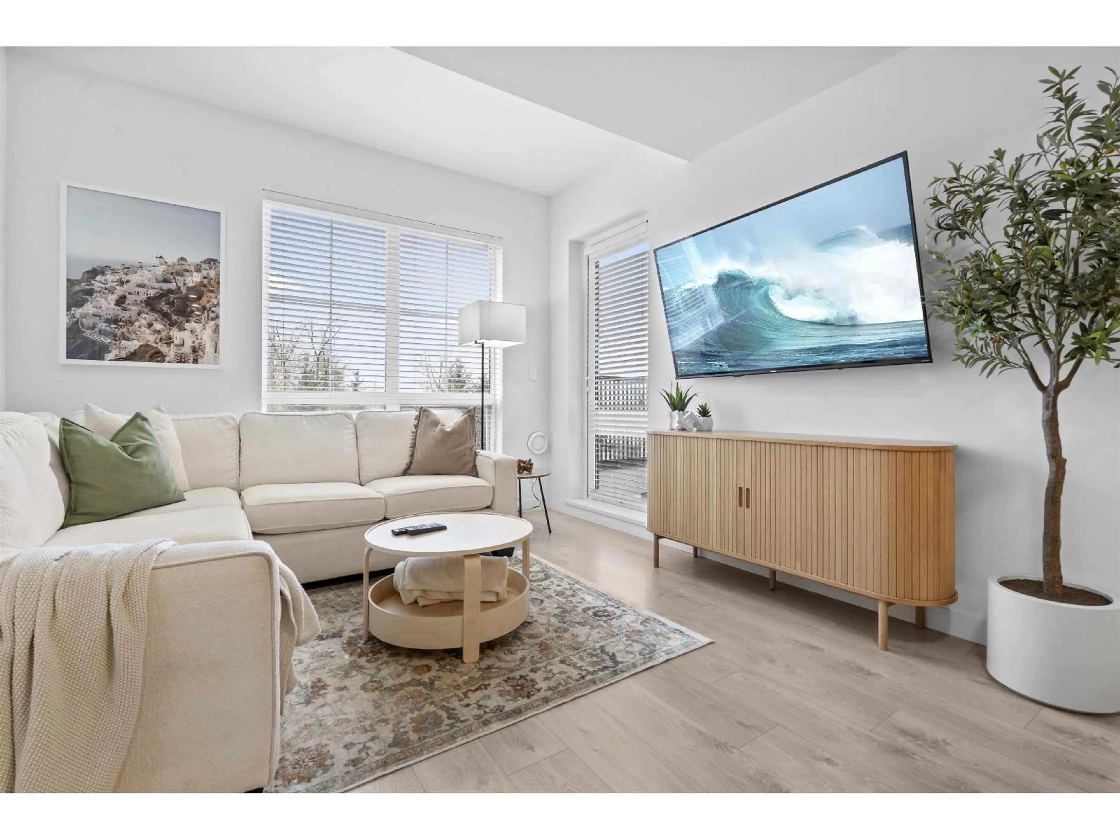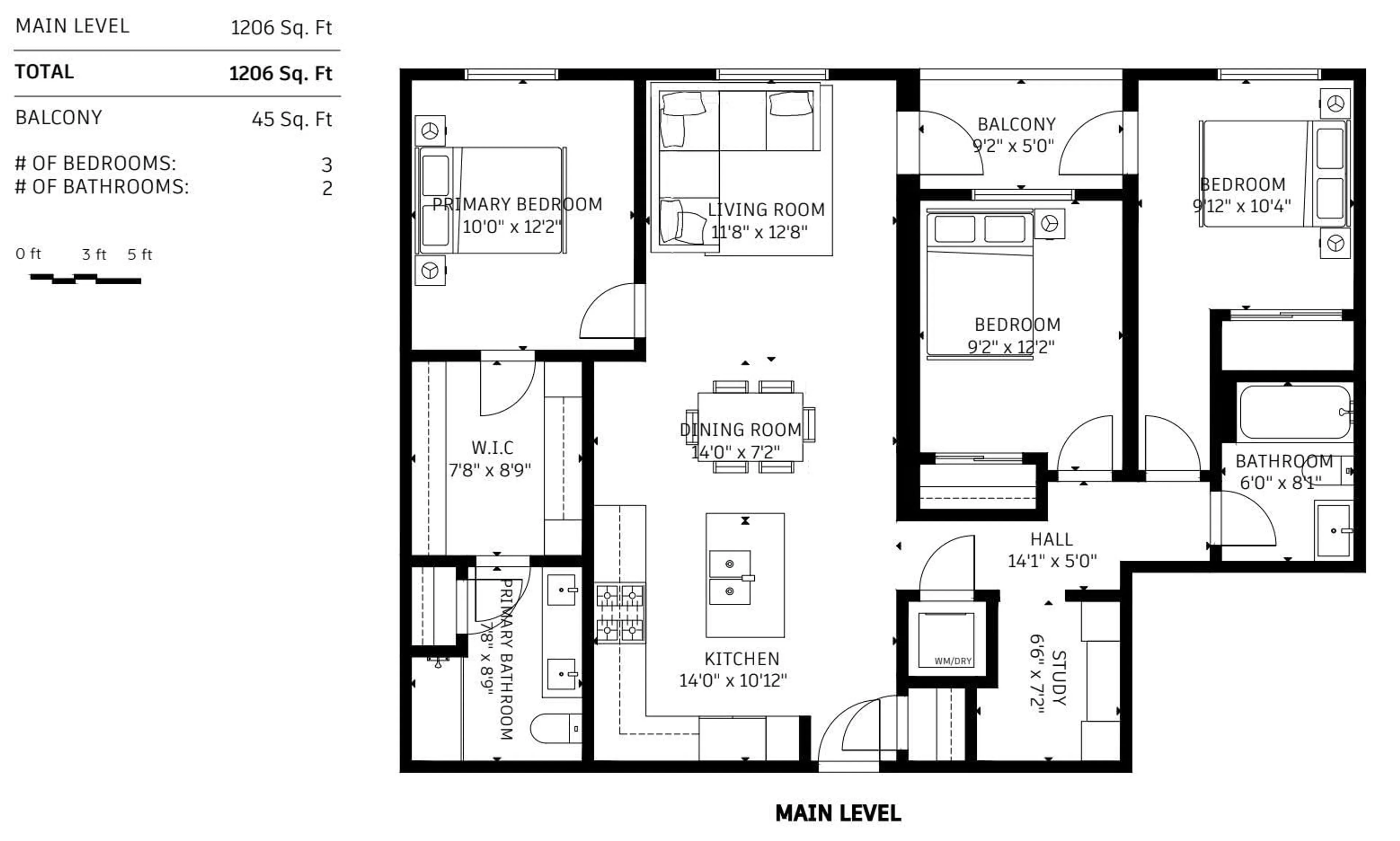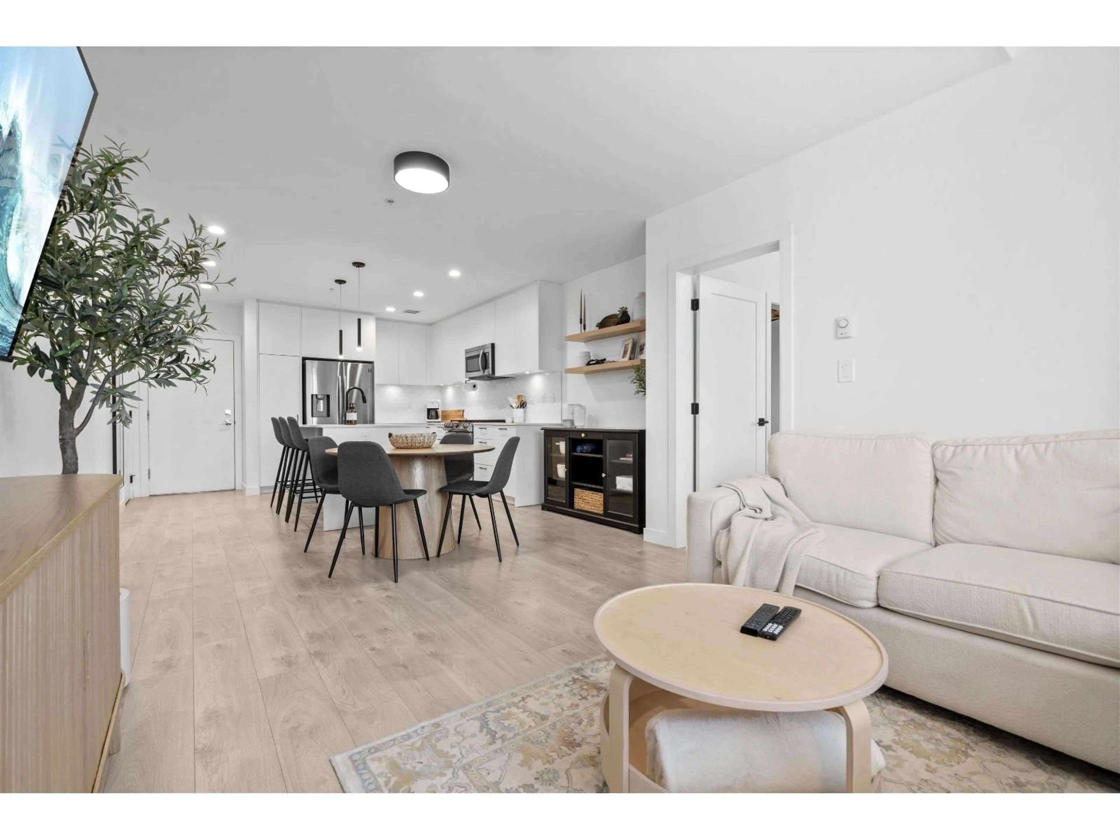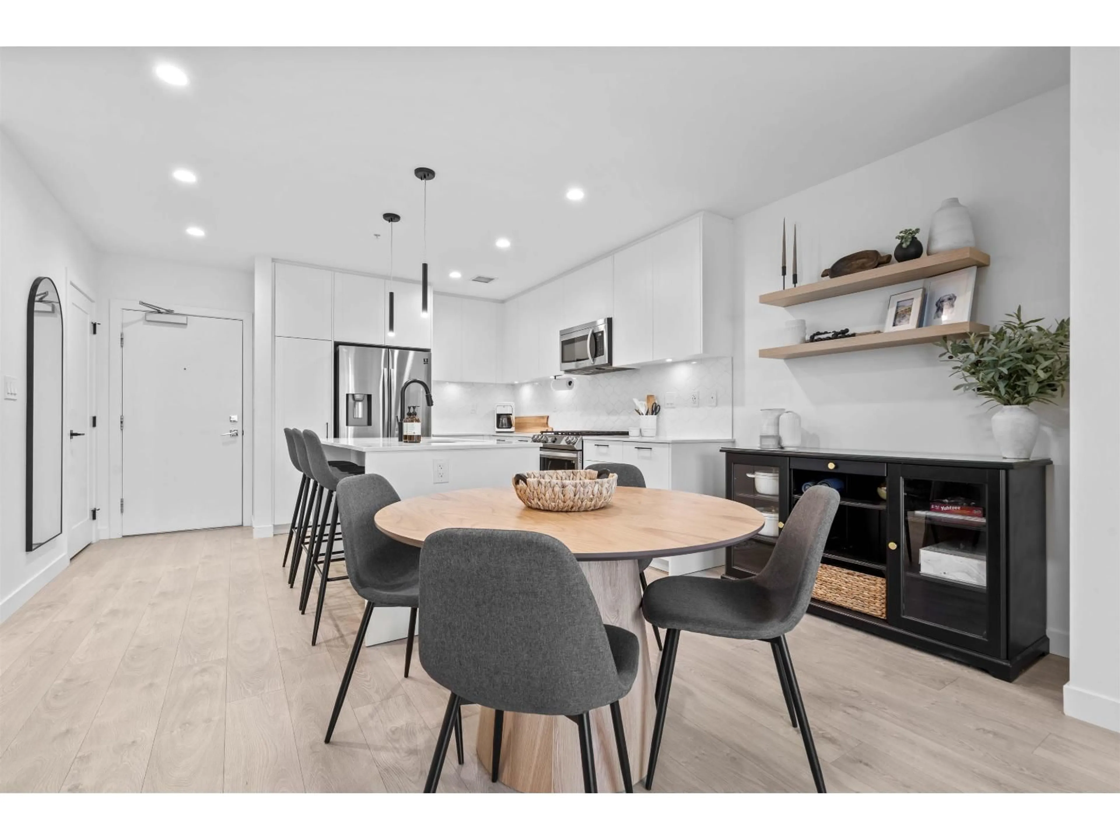A412 - 20018 83A AVENUE, Langley, British Columbia V2Y3P2
Contact us about this property
Highlights
Estimated valueThis is the price Wahi expects this property to sell for.
The calculation is powered by our Instant Home Value Estimate, which uses current market and property price trends to estimate your home’s value with a 90% accuracy rate.Not available
Price/Sqft$612/sqft
Monthly cost
Open Calculator
Description
Welcome to this RARE 3 bedroom + den residence in Latimer Heights. This gorgeous home offers over 1,200 sqft of well-designed living in the heart of Willoughby. Built by award-winning Vesta Properties, the home features a chef-inspired kitchen with premium appliances, gas range & elegant stone countertops flowing seamlessly into open living & dining areas. The primary suite serves as a true retreat, with a spacious walk-in closet and a stylish ensuite with double sinks. The two additional bedrooms are thoughtfully separated for privacy, complemented by a private den. Step outside to your west-facing covered deck to enjoy stunning mountain views and incredible natural light. Steps to coffee shops, restaurants, schools, Langley Events Centre, Carvolth bus loop, and quick access to Highway. This is the lifestyle you've been looking for! Includes two parking stalls and a large storage locker. (id:39198)
Property Details
Interior
Features
Exterior
Parking
Garage spaces -
Garage type -
Total parking spaces 2
Condo Details
Amenities
Storage - Locker, Laundry - In Suite
Inclusions
Property History
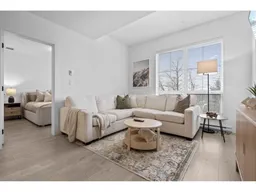 32
32
