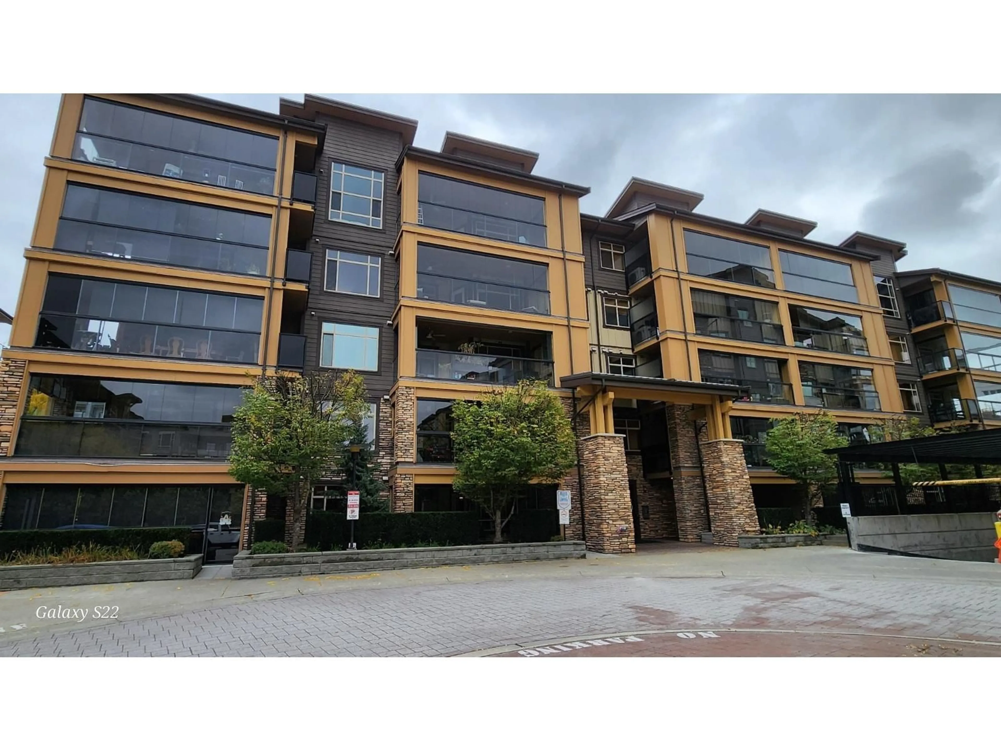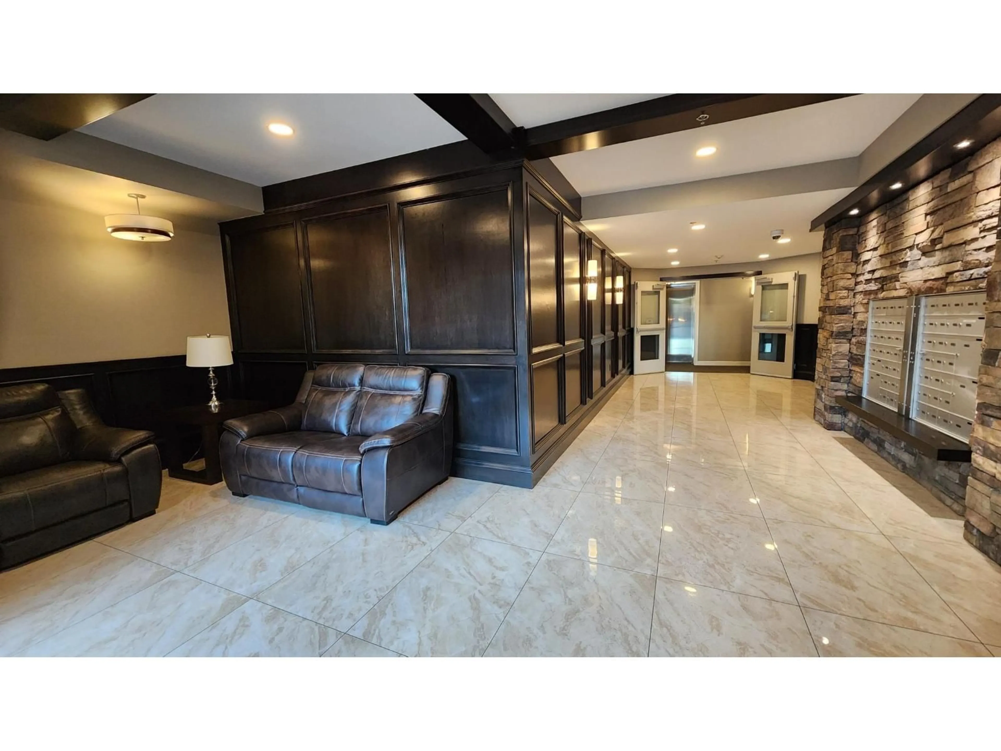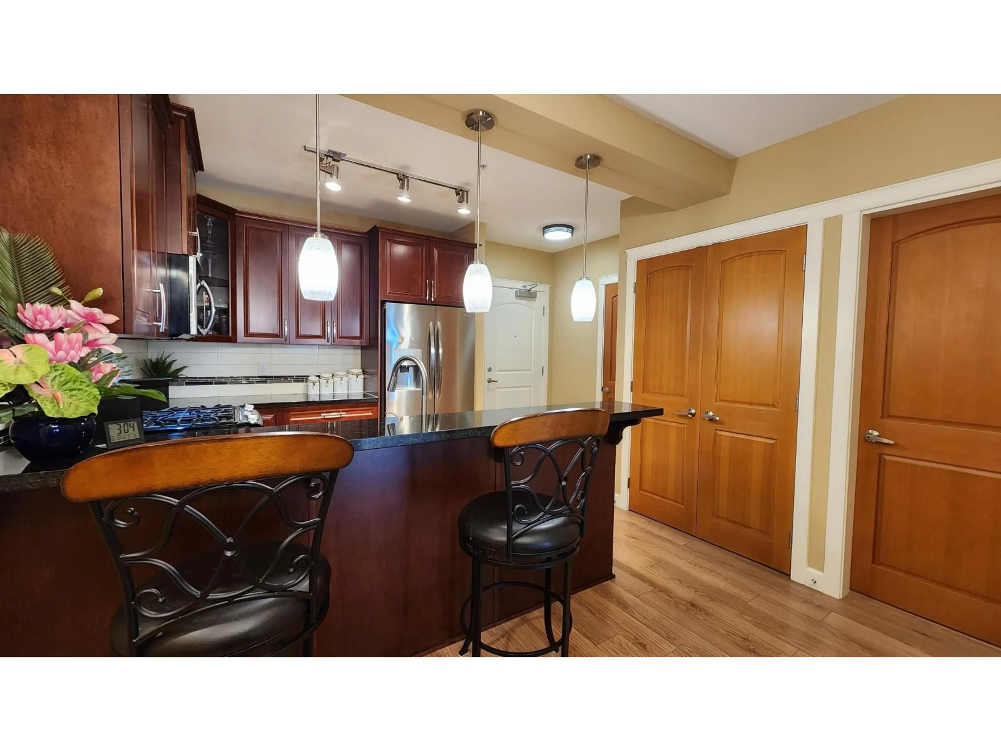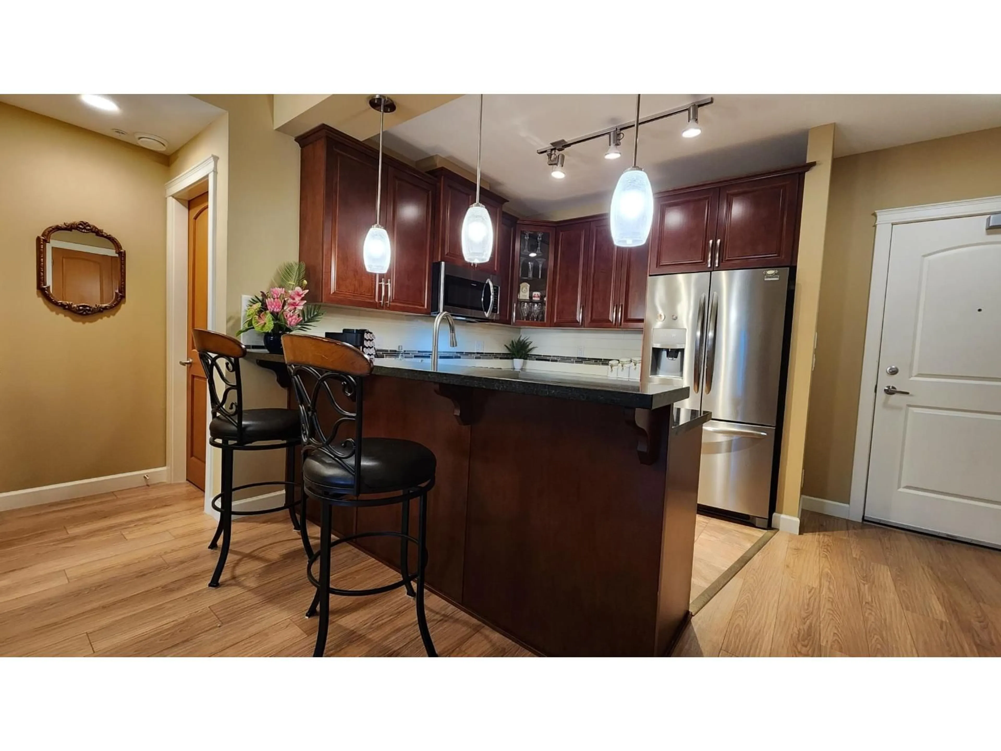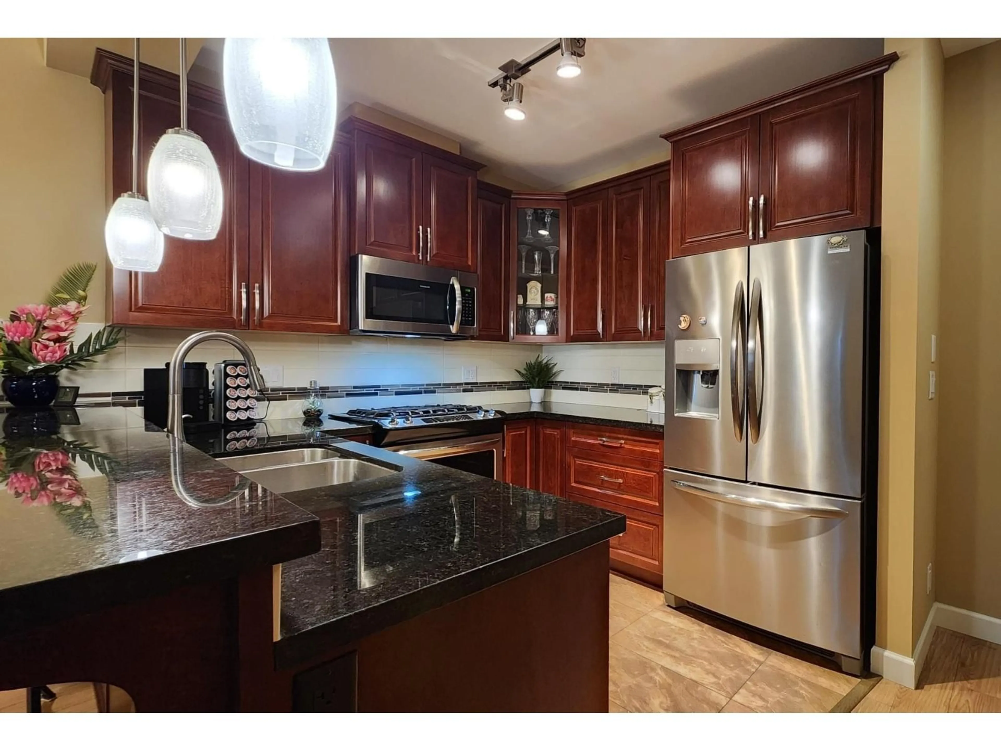A206 - 8218 207A STREET, Langley, British Columbia V2Y0X9
Contact us about this property
Highlights
Estimated valueThis is the price Wahi expects this property to sell for.
The calculation is powered by our Instant Home Value Estimate, which uses current market and property price trends to estimate your home’s value with a 90% accuracy rate.Not available
Price/Sqft$503/sqft
Monthly cost
Open Calculator
Description
Welcome to this luxury spacious home featuring 9' ceilings, 2 bedrooms & den w/closet plus storage room. 2 full baths w/heated tile floors, heated fog free mirrors, built-in medicine cabinet & LED nightlight .All acoustic wood grained plank floors thru-out & Gourmet hardwood raised cabinets kitchen, granite counters, high end S/S appliances, gas stove. A/C-heat pump. Walls, ceilings & floors are acoustic quality. 2 underground parking stalls(7' high access) w/secured concrete walled mini garage(9'8"x8') having a plug for your EV car. Good visitor parking. Easy Hwy 1 access. Transit close, walk to nearby Willoughby Town shopping center and parks right outside your door. (id:39198)
Property Details
Interior
Features
Exterior
Parking
Garage spaces -
Garage type -
Total parking spaces 2
Condo Details
Amenities
Storage - Locker, Exercise Centre, Laundry - In Suite, Air Conditioning
Inclusions
Property History
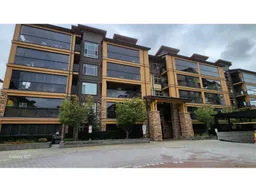 40
40
