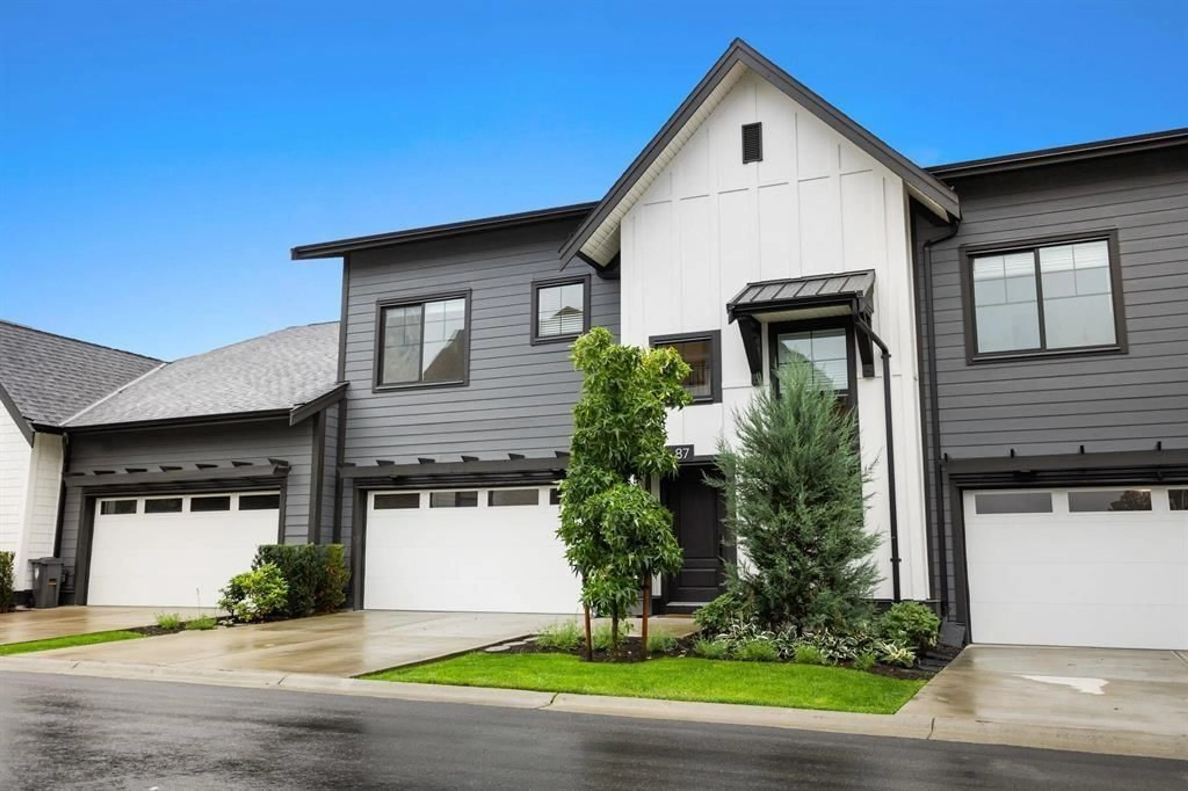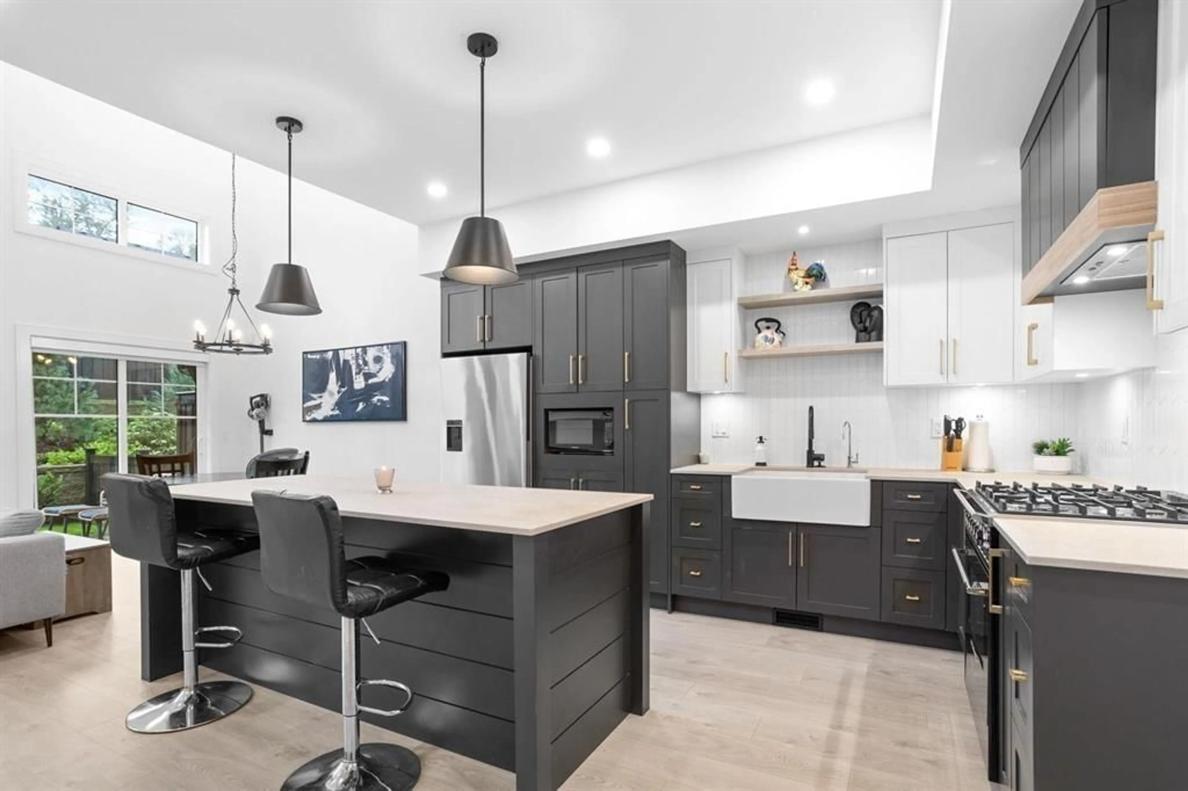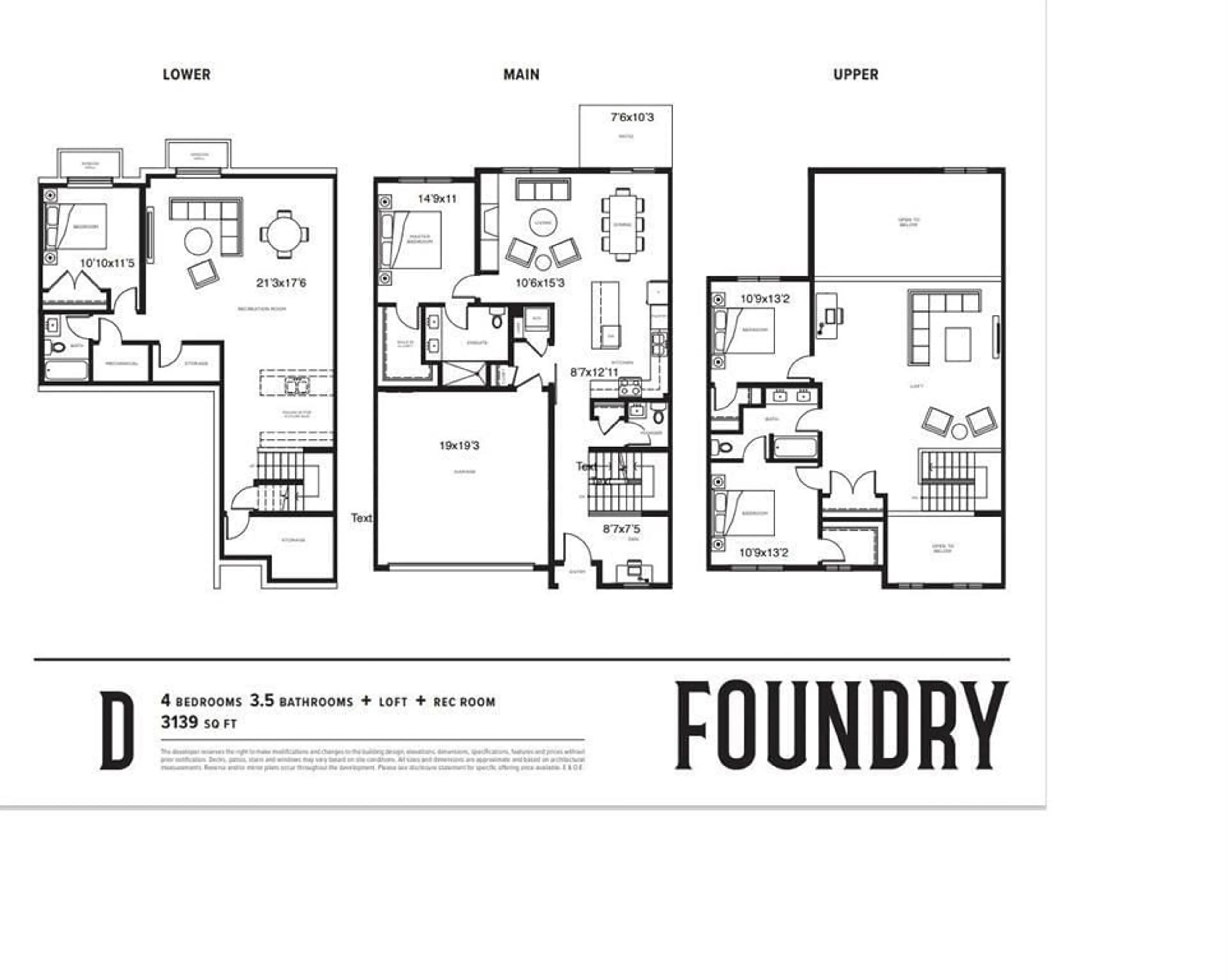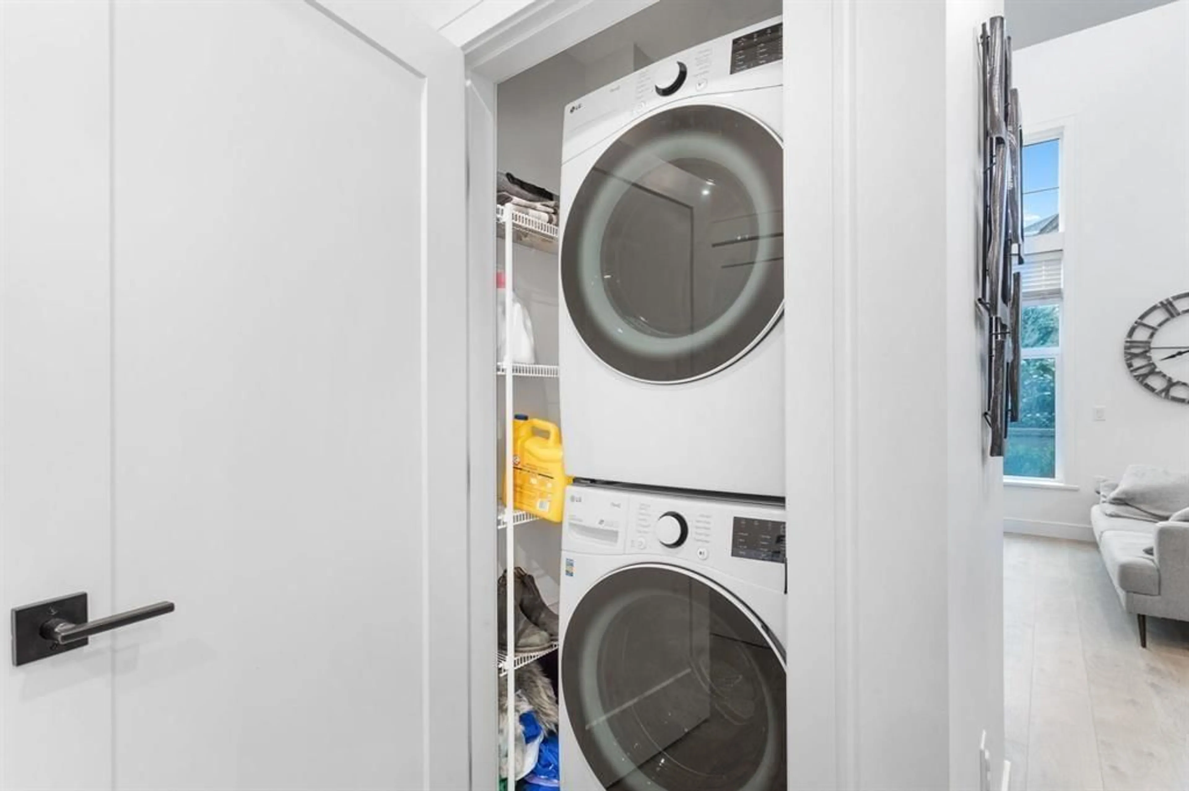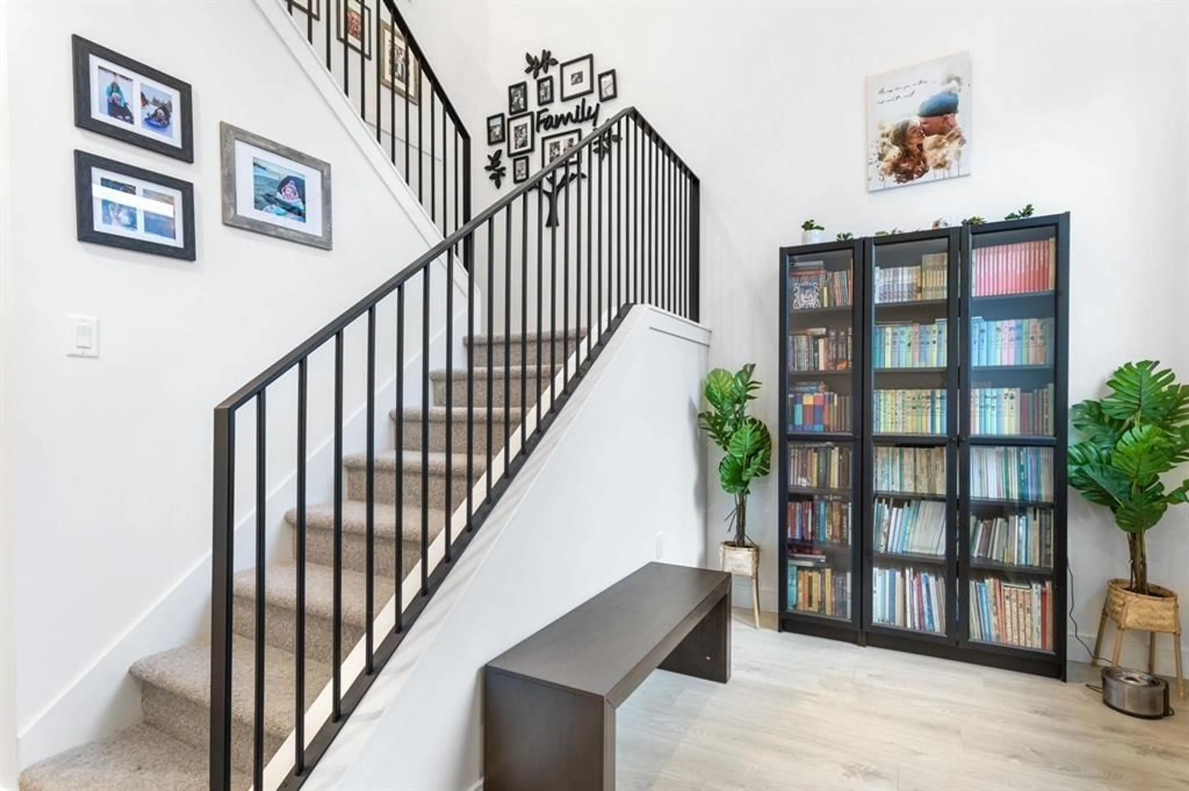87 - 7967 197 STREET, Langley, British Columbia V2Y3P1
Contact us about this property
Highlights
Estimated valueThis is the price Wahi expects this property to sell for.
The calculation is powered by our Instant Home Value Estimate, which uses current market and property price trends to estimate your home’s value with a 90% accuracy rate.Not available
Price/Sqft$404/sqft
Monthly cost
Open Calculator
Description
The Crown Jewel of townhomes in Langley! This Farmhouse, is Proudly developed by award winning Miracon (Foundry). This Collection of 106 Modern Artisan townhomes is set on five acres in desirable Langley West. With ample greenspace conveniently located steps from a scenic Creekside trail, minutes to Highway 1, top rated schools, restaurants and recreation centers make Foundry an A+ location. This Master on the main 4 bedroom, 3.5 bath home features an open layout, w/GE SS appliances incl. gas range, O/S windows, four car parking, high efficiency furnaces & optional A/C. Finishes incl. shaker cabinets & quartz counters, large decks, spacious mater & spa inspired ensuite plus many more special touches throughout. Very rare opportunity, to get a townhouse this nice, in a central location. (id:39198)
Property Details
Interior
Features
Exterior
Parking
Garage spaces -
Garage type -
Total parking spaces 4
Condo Details
Amenities
Laundry - In Suite, Air Conditioning
Inclusions
Property History
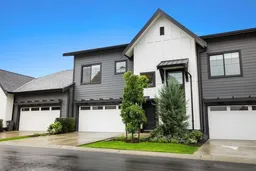 15
15
