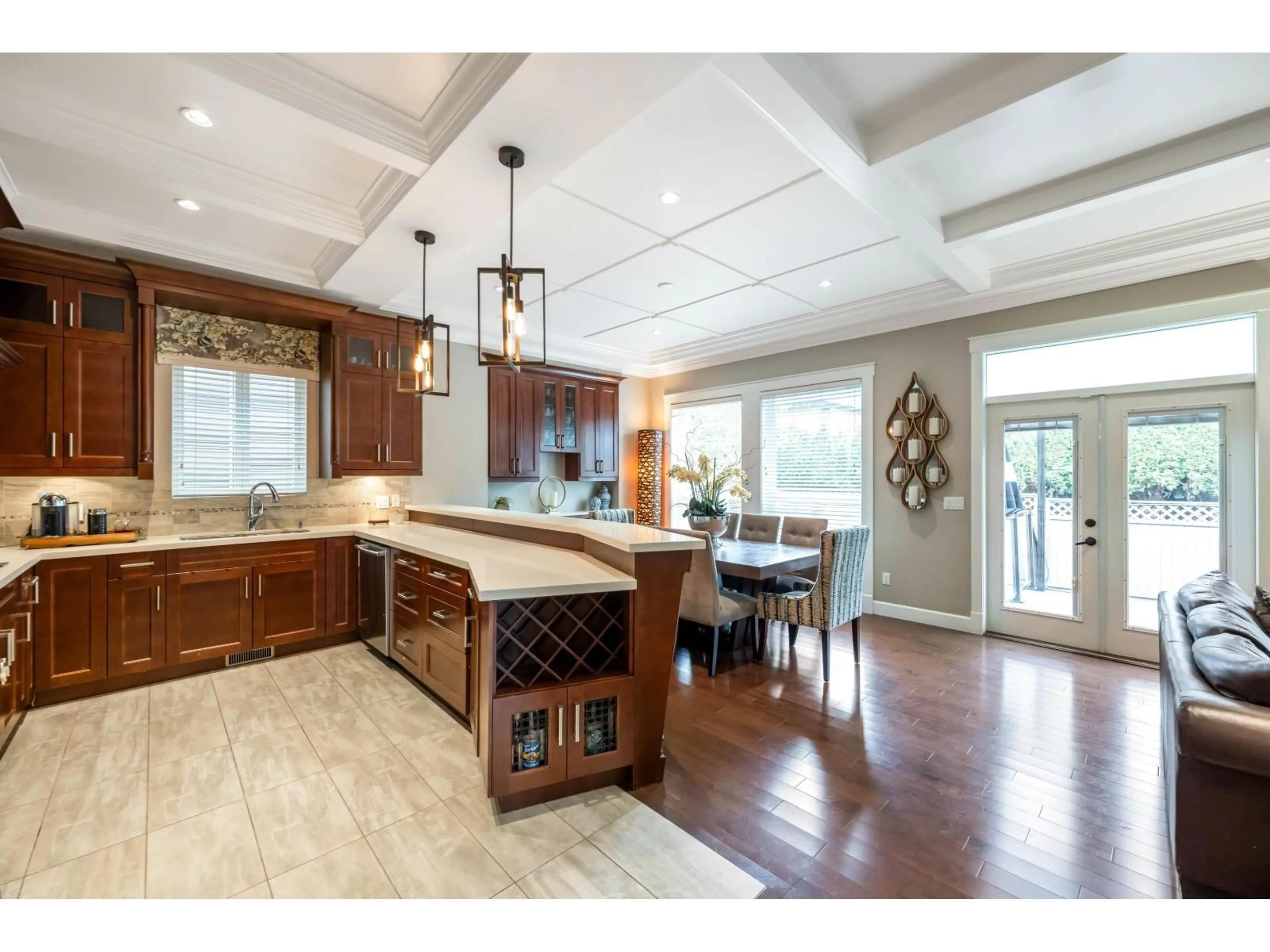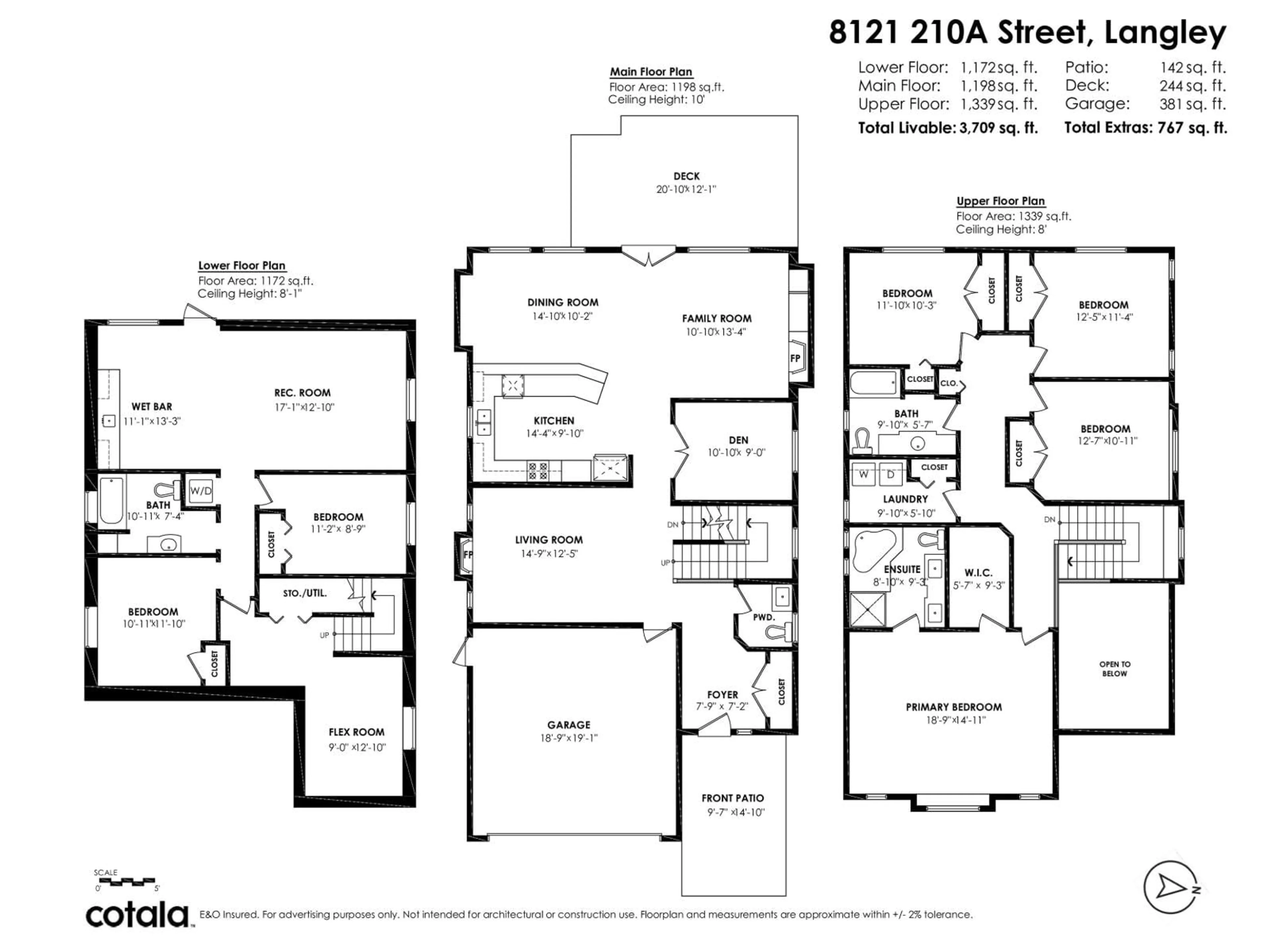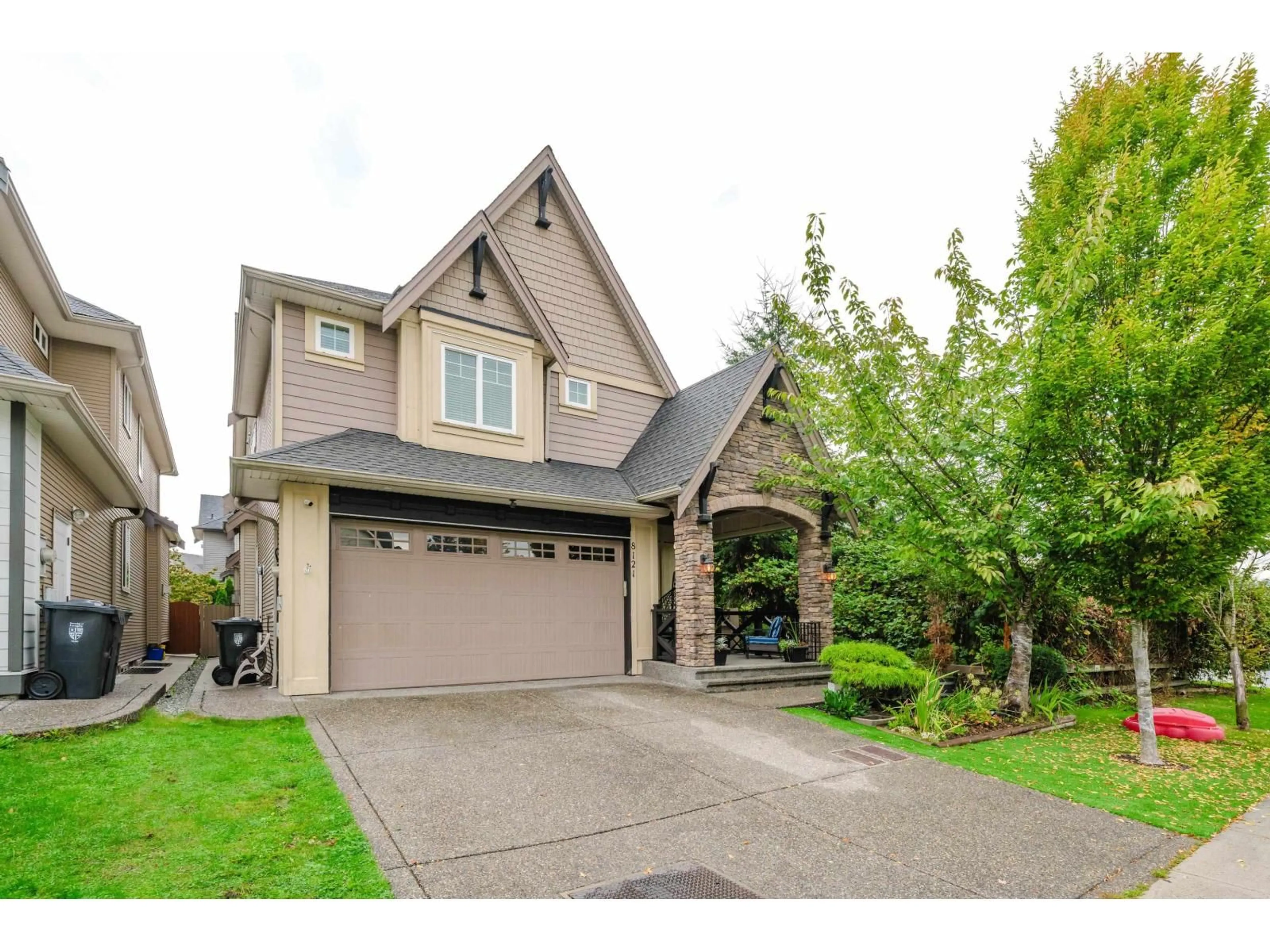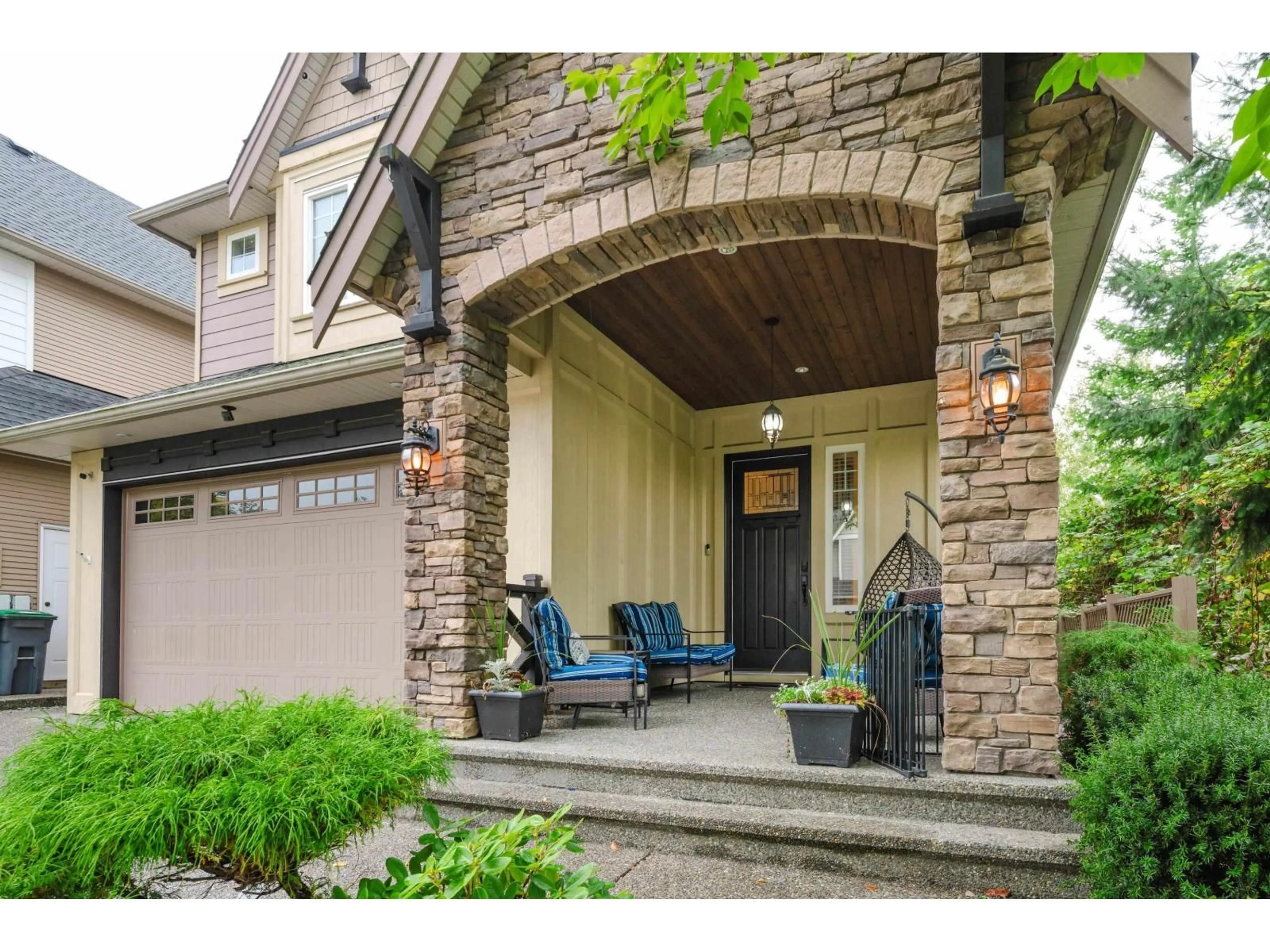8121 210A STREET, Langley, British Columbia V2Y0K2
Contact us about this property
Highlights
Estimated valueThis is the price Wahi expects this property to sell for.
The calculation is powered by our Instant Home Value Estimate, which uses current market and property price trends to estimate your home’s value with a 90% accuracy rate.Not available
Price/Sqft$430/sqft
Monthly cost
Open Calculator
Description
An entertainer's delight! Built in 2011, this 6 bed, 4 bath home in Yorkson features over 3700 sqft of living space! Located next to the green belt and off the South side of Lynn Fripps Elementary, you're arguably in the best spot on the 'Horseshoe Street'. Main floor living features warm-toned flooring, a chic formal living room, den/office, gourmet chef's kitchen, 2 gas fireplaces, AC, coffered ceilings, built-in buffet, and french doors leading to your year round patio w/ Trex deck, glass covered awning, and yard w/ turf! 4 large bedrooms up including Primary Bed w/ large walk-in closet and spa-like ensuite, laundry room, and brand new carpet. Downstairs features 2 bedrooms, wet bar, large rec room and separate entry (could be converted back to a suite). Homes like this go fast! (id:39198)
Property Details
Interior
Features
Exterior
Parking
Garage spaces -
Garage type -
Total parking spaces 4
Property History
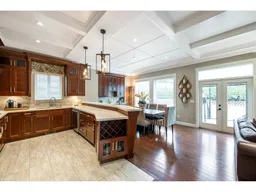 40
40
