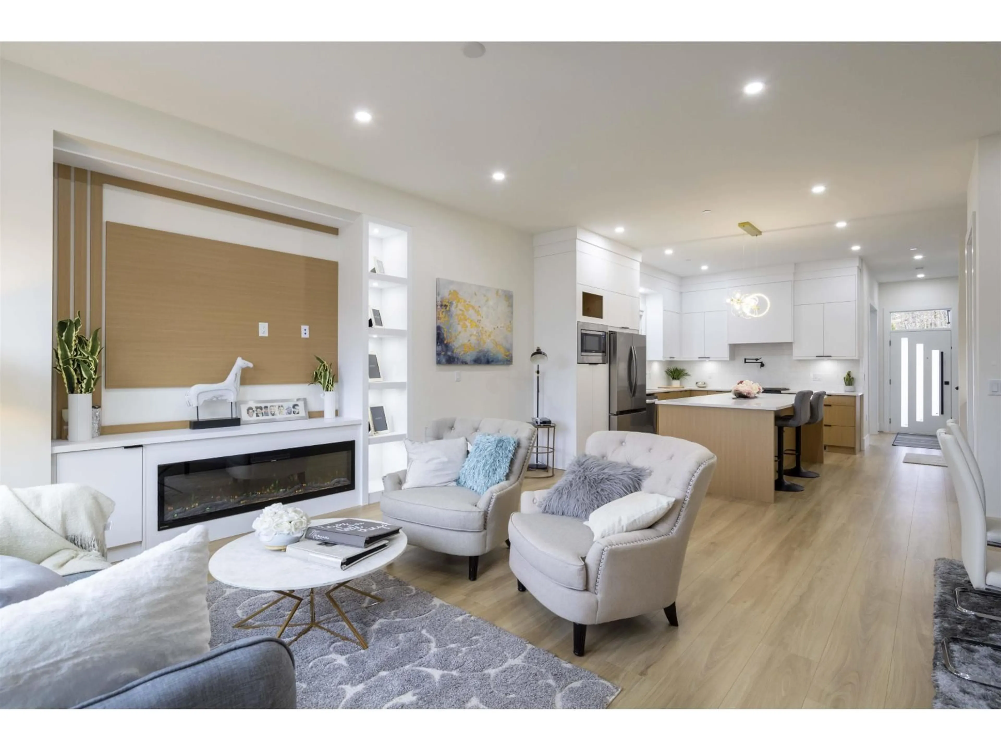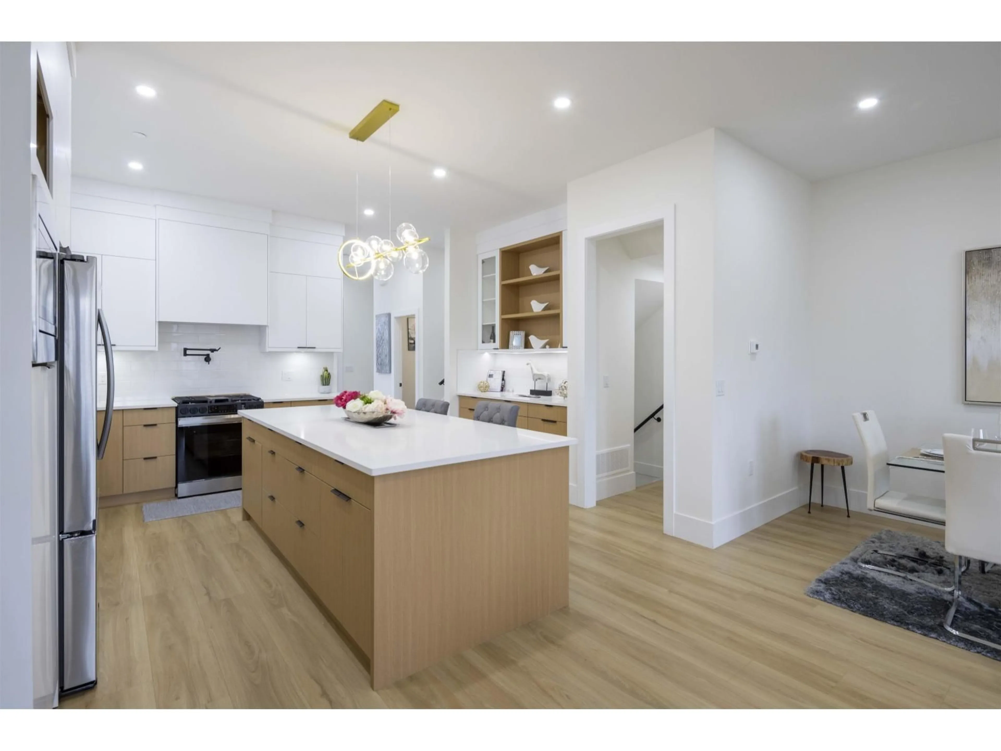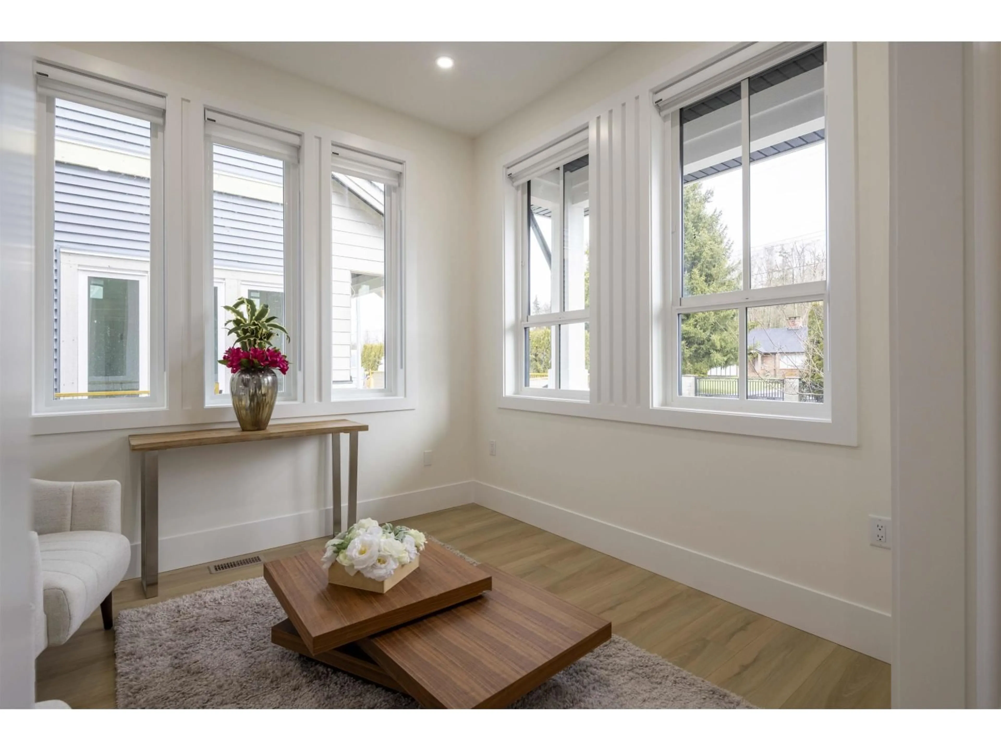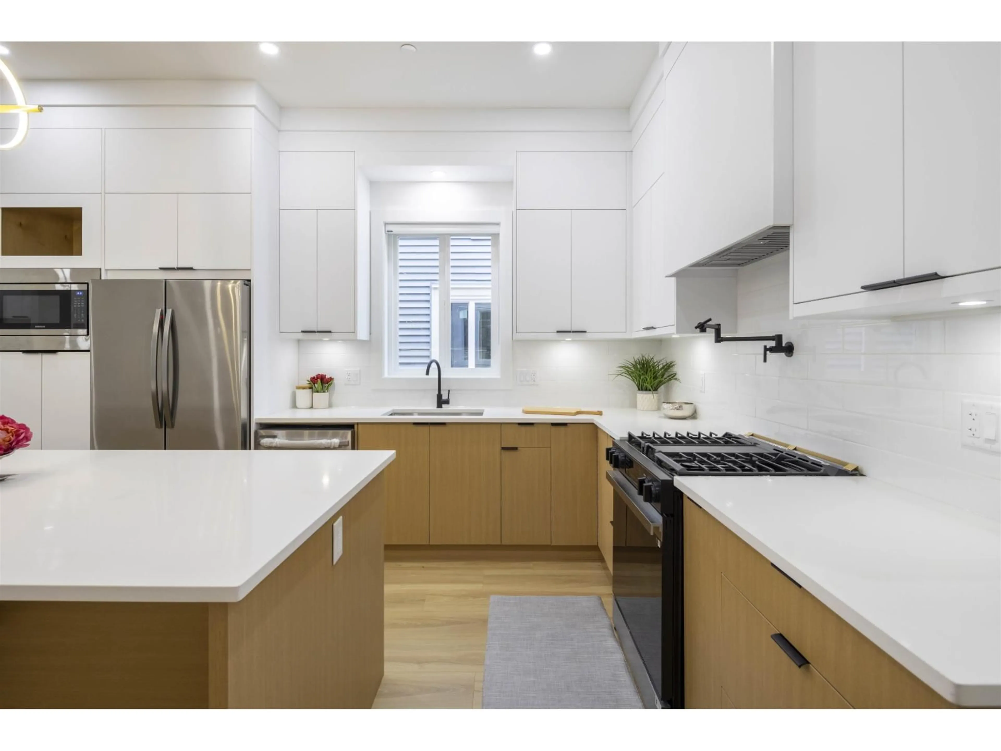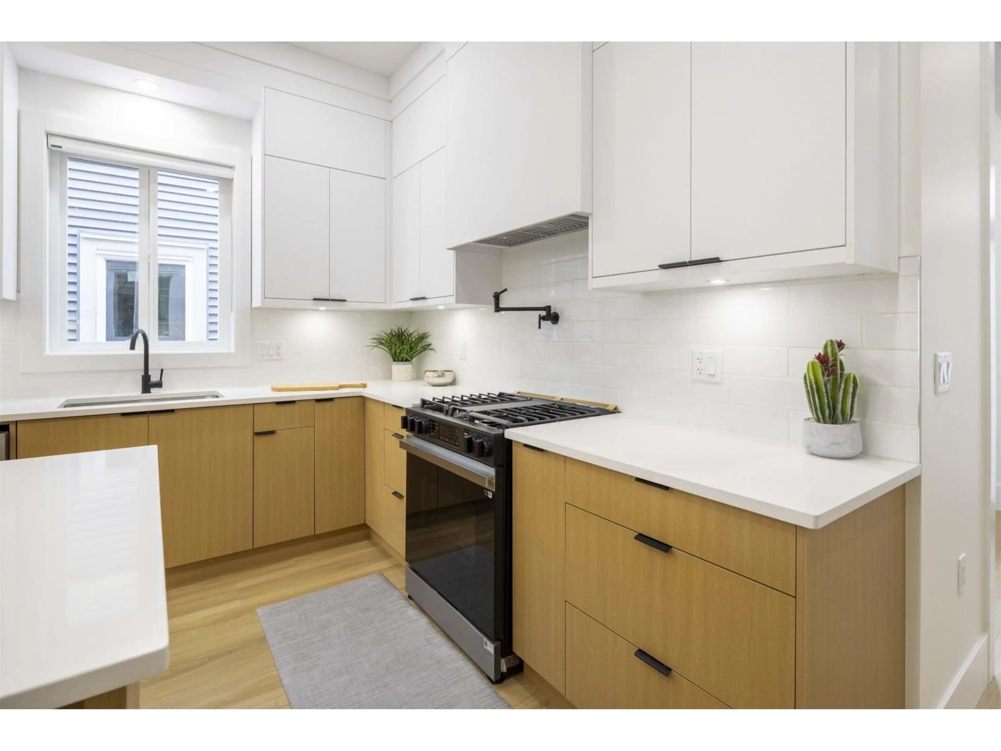7683 197 STREET, Langley, British Columbia V2Y3T4
Contact us about this property
Highlights
Estimated valueThis is the price Wahi expects this property to sell for.
The calculation is powered by our Instant Home Value Estimate, which uses current market and property price trends to estimate your home’s value with a 90% accuracy rate.Not available
Price/Sqft$466/sqft
Monthly cost
Open Calculator
Description
Discover this exceptional new development in Willoughby featuring half-duplex homes with no strata fees. These modern 4-bedroom, 5-bath residences are designed for ultimate comfort and style, offering 10-foot ceilings on the main floor, expansive windows that fill the home with natural light, a chef-inspired kitchen with quartz countertops and premium appliances, and a spacious primary suite with a walk-in closet and serene park views. The fully finished basement includes a bedroom, media room, and large living area-perfect for extended family or guests. Ideally located near Donna Gabriel Robins Elementary, Peter Ewart Middle School, and R.E. Mountain Secondary, this community delivers a perfect blend of elegance, functionality, and convenience. The front yard is virtual staged. (id:39198)
Property Details
Interior
Features
Exterior
Parking
Garage spaces -
Garage type -
Total parking spaces 2
Property History
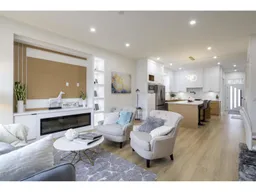 29
29
