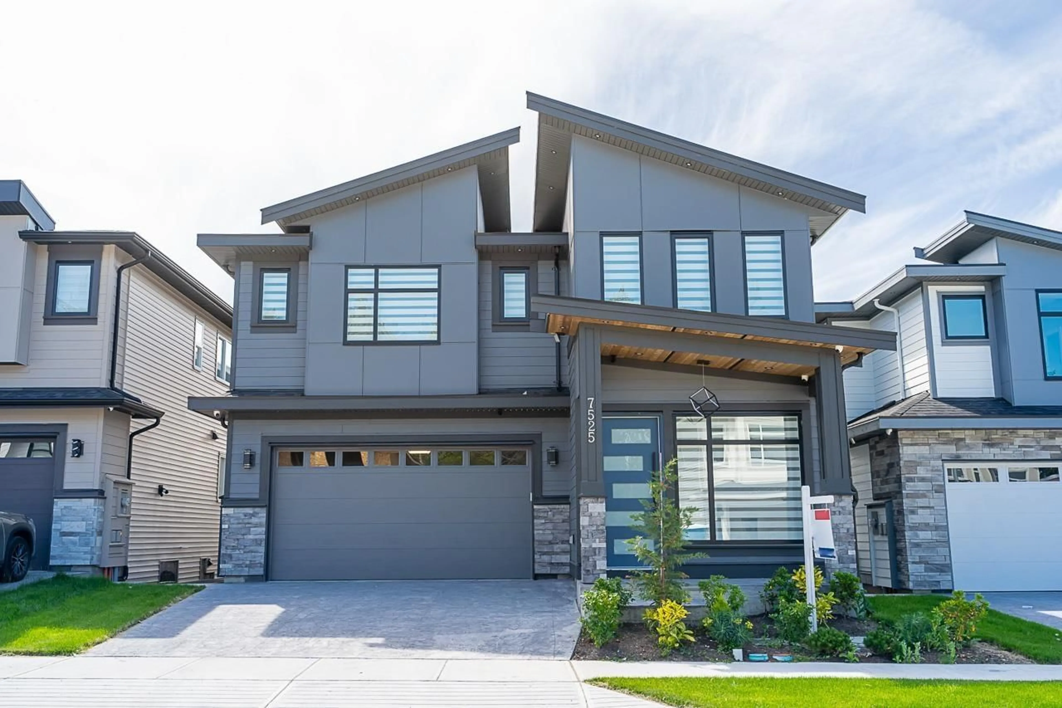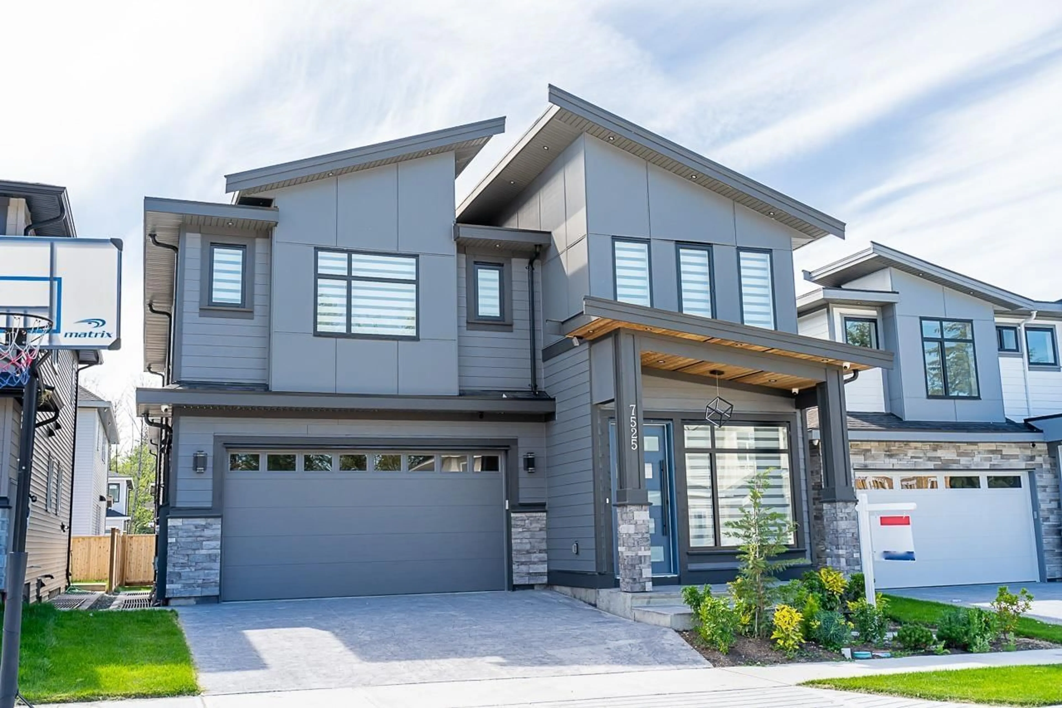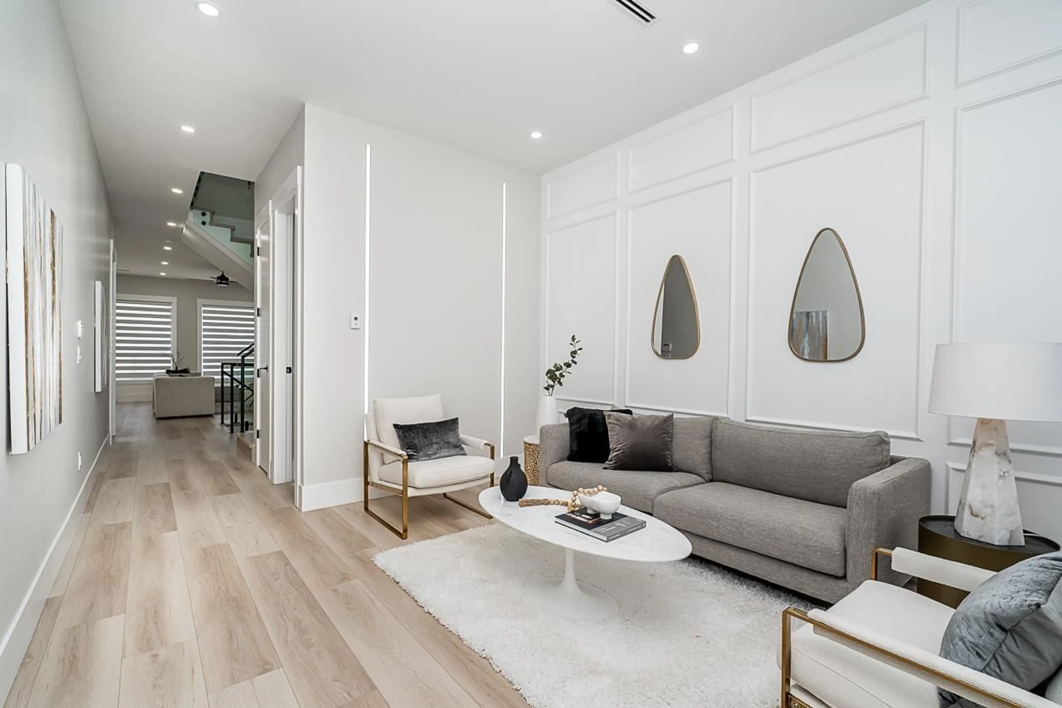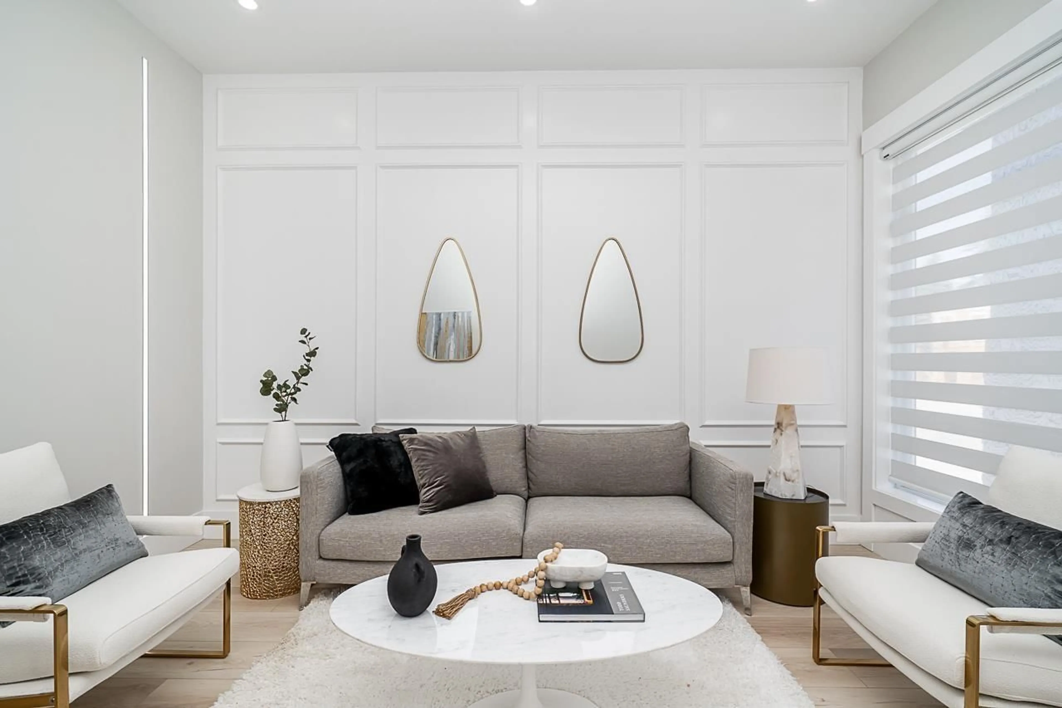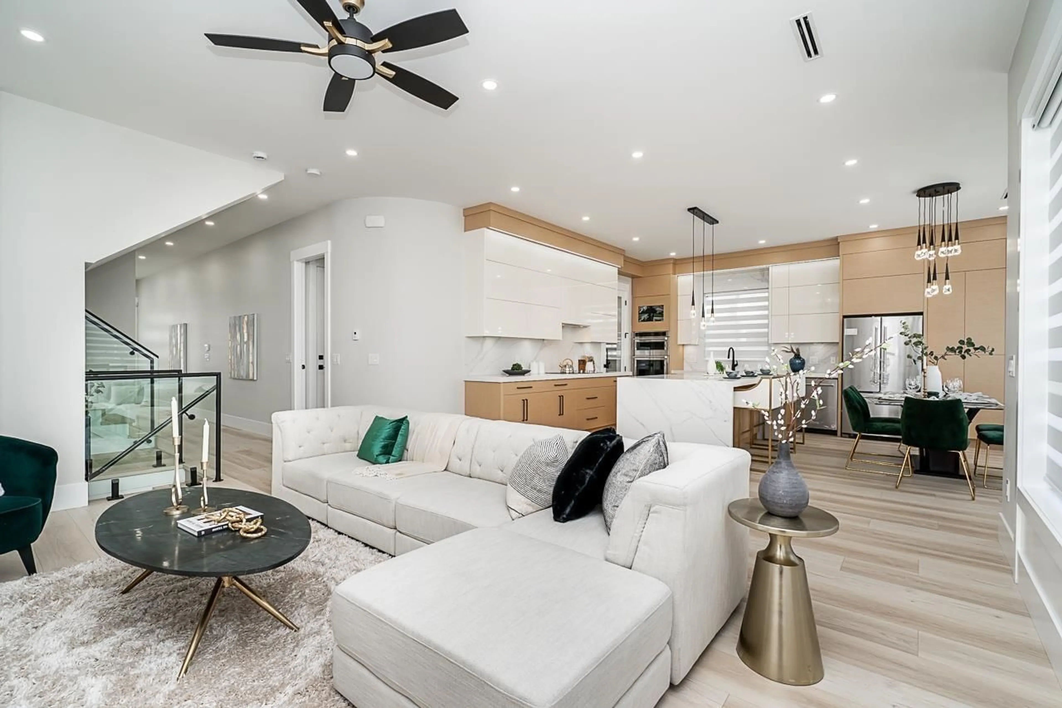7525 205A STREET, Langley, British Columbia V2Y1V5
Contact us about this property
Highlights
Estimated valueThis is the price Wahi expects this property to sell for.
The calculation is powered by our Instant Home Value Estimate, which uses current market and property price trends to estimate your home’s value with a 90% accuracy rate.Not available
Price/Sqft$447/sqft
Monthly cost
Open Calculator
Description
GEORGIOUS MEGA CUSTOM HOME !!! in the most desirable location of Willoughby Heights. This brand-new home features almost 4800 sq ft of living space plus XLG garage space.7 bedrooms, 8 bathrooms, large kitchen plus Wok kitchen ,mud room and a dedicated theatre room for entertainment enthusiasts. Entertain friends and family with seamless indoor/outdoor living, modern design, and an abundance of light. 2 bedroom legal suite. Some of the features include radiant floor heating, air conditioning, On demand hot water, Security system, BI Vacuums, shaker/acrylic cabinets with quartz counter top,10 ft ceiling on main, shaker/acrylic cabinets with quartz counter top. this home will check your wish list (id:39198)
Property Details
Interior
Features
Exterior
Parking
Garage spaces -
Garage type -
Total parking spaces 4
Property History
 38
38
