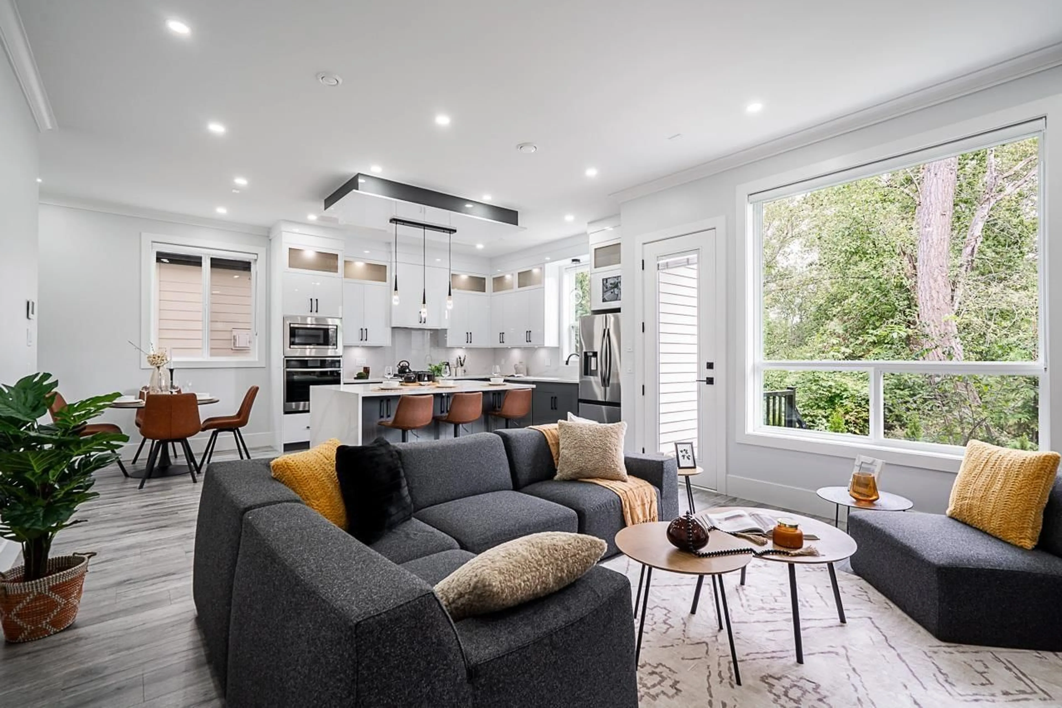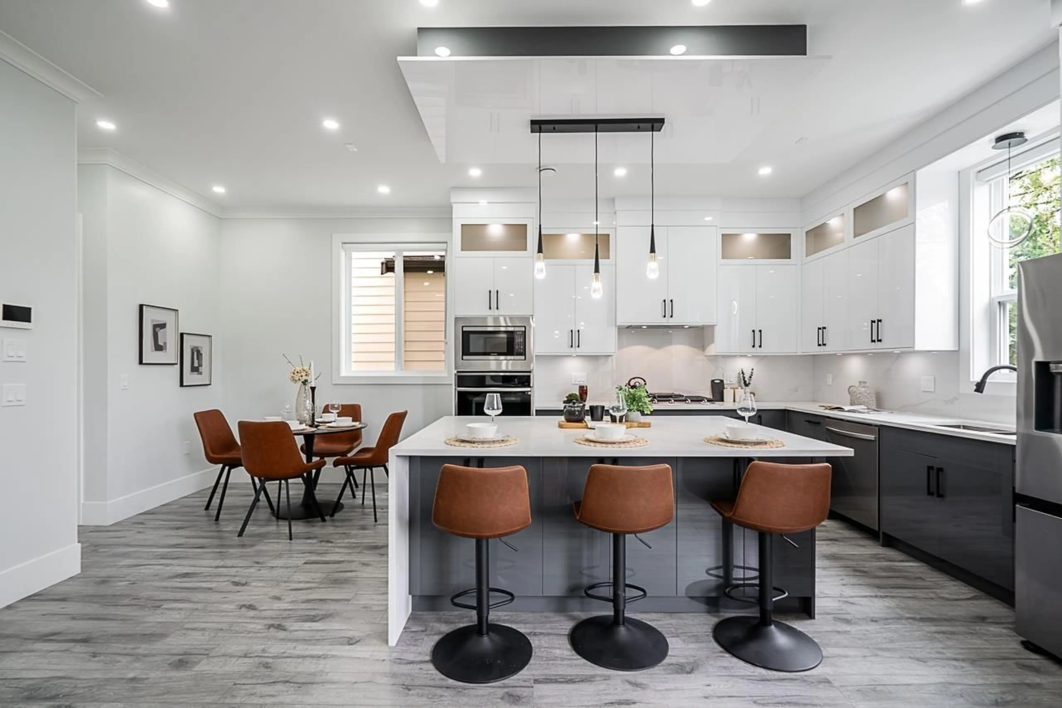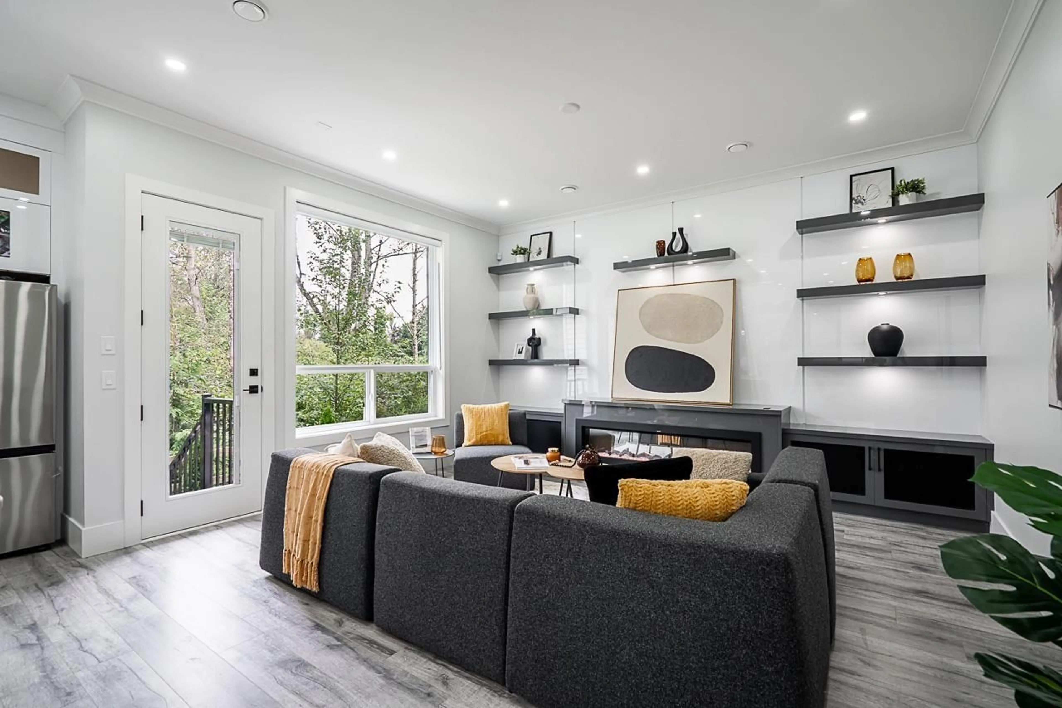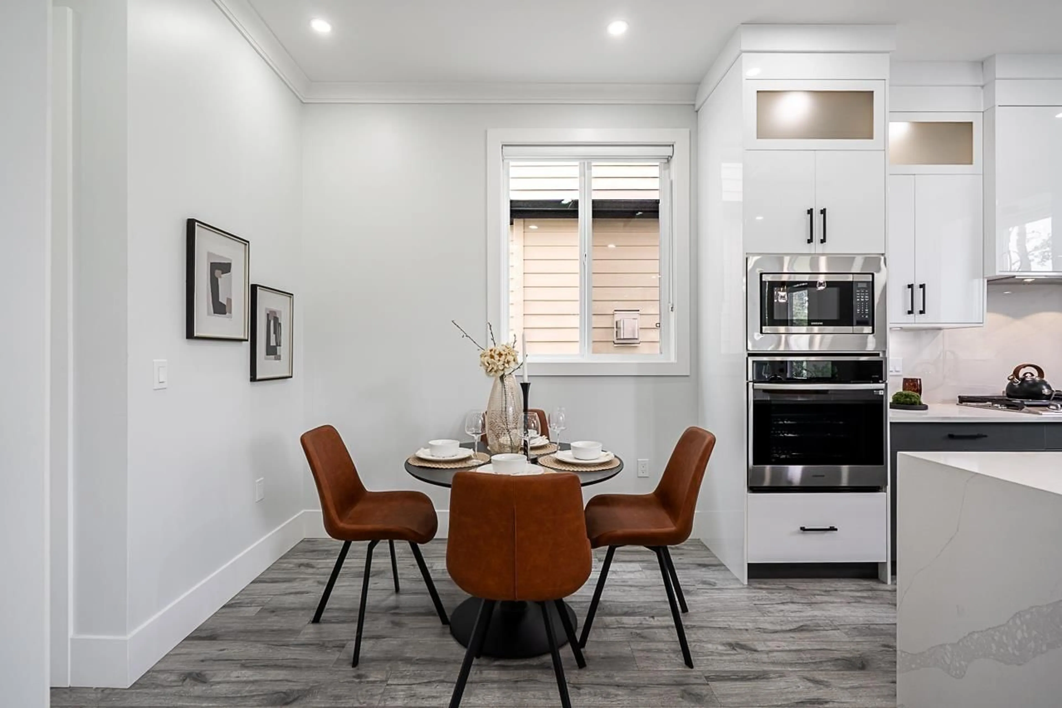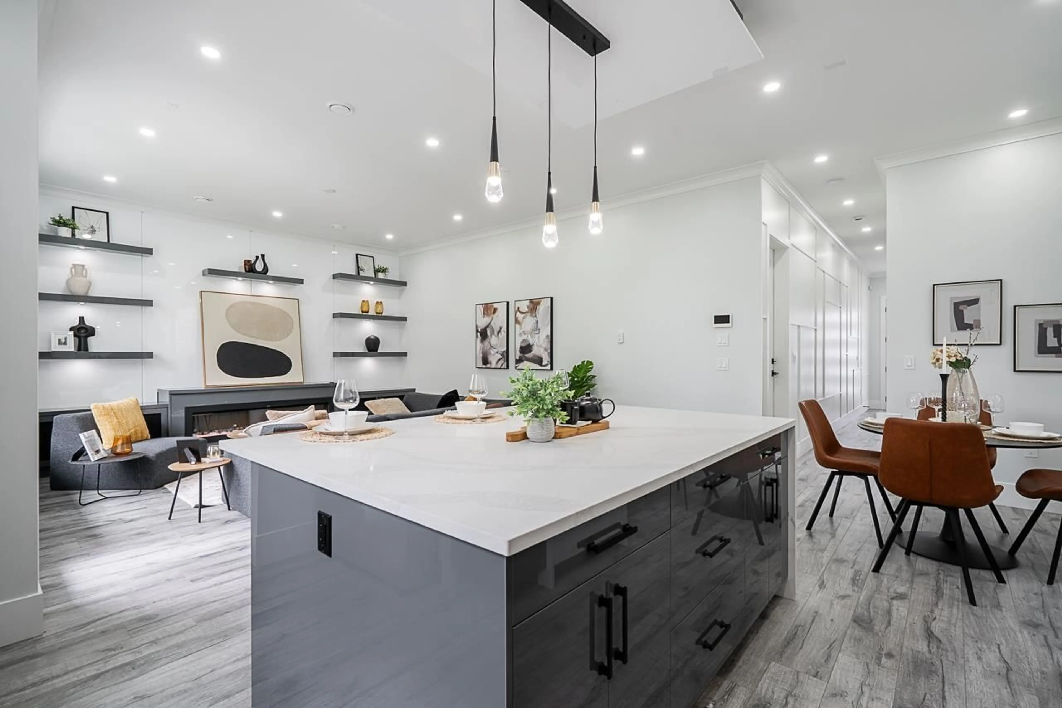7518 205A STREET, Langley, British Columbia V2Y1V5
Contact us about this property
Highlights
Estimated valueThis is the price Wahi expects this property to sell for.
The calculation is powered by our Instant Home Value Estimate, which uses current market and property price trends to estimate your home’s value with a 90% accuracy rate.Not available
Price/Sqft$459/sqft
Monthly cost
Open Calculator
Description
New Listing in Langley! This brand new, 3-level home is a must-see! Featuring 4 bright and spacious bedrooms upstairs, a fully equipped 2-bedroom mortgage helper in the basement, and a fantastic media room with a bar below, this home has everything your family needs. Enjoy modern finishes throughout, including A/C for year-round comfort. The open concept layout offers plenty of space for entertaining and relaxation. Located in a desirable area, this home provides both luxury and convenience. 2 bedroom rental! (id:39198)
Property Details
Interior
Features
Exterior
Parking
Garage spaces -
Garage type -
Total parking spaces 2
Property History
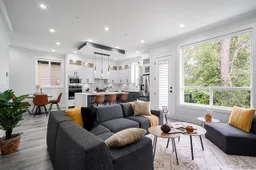 38
38
