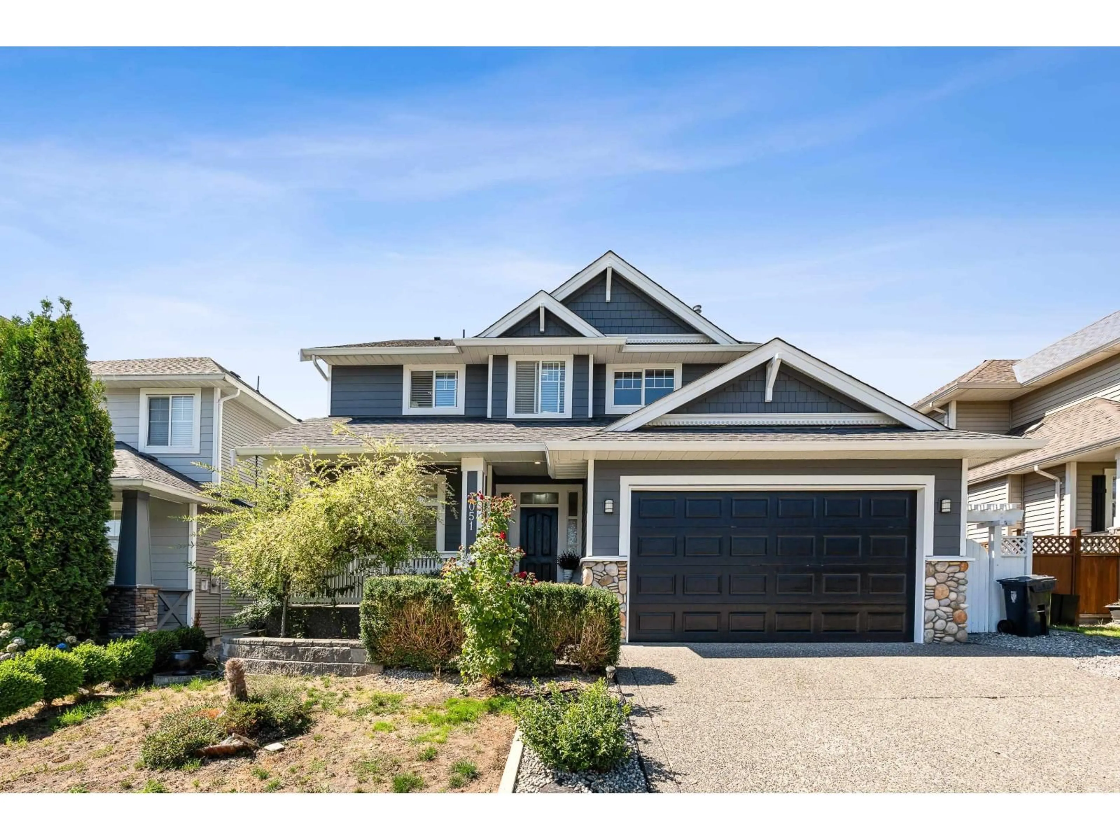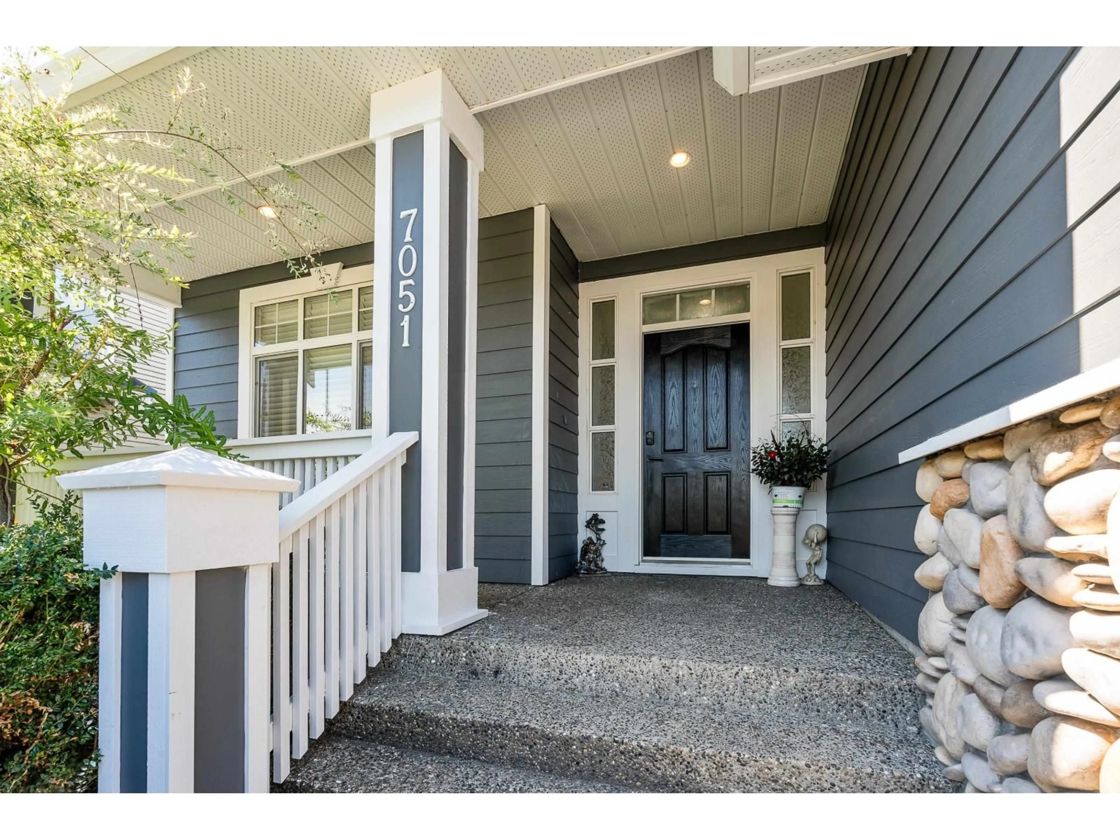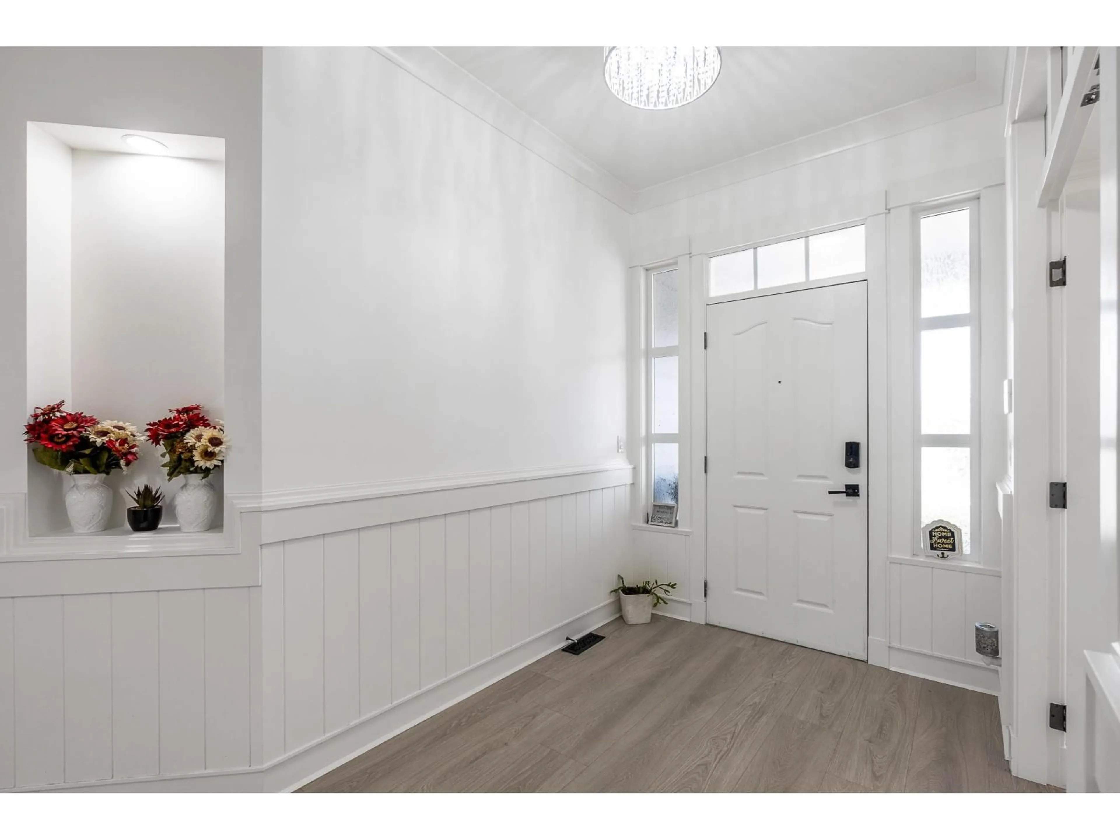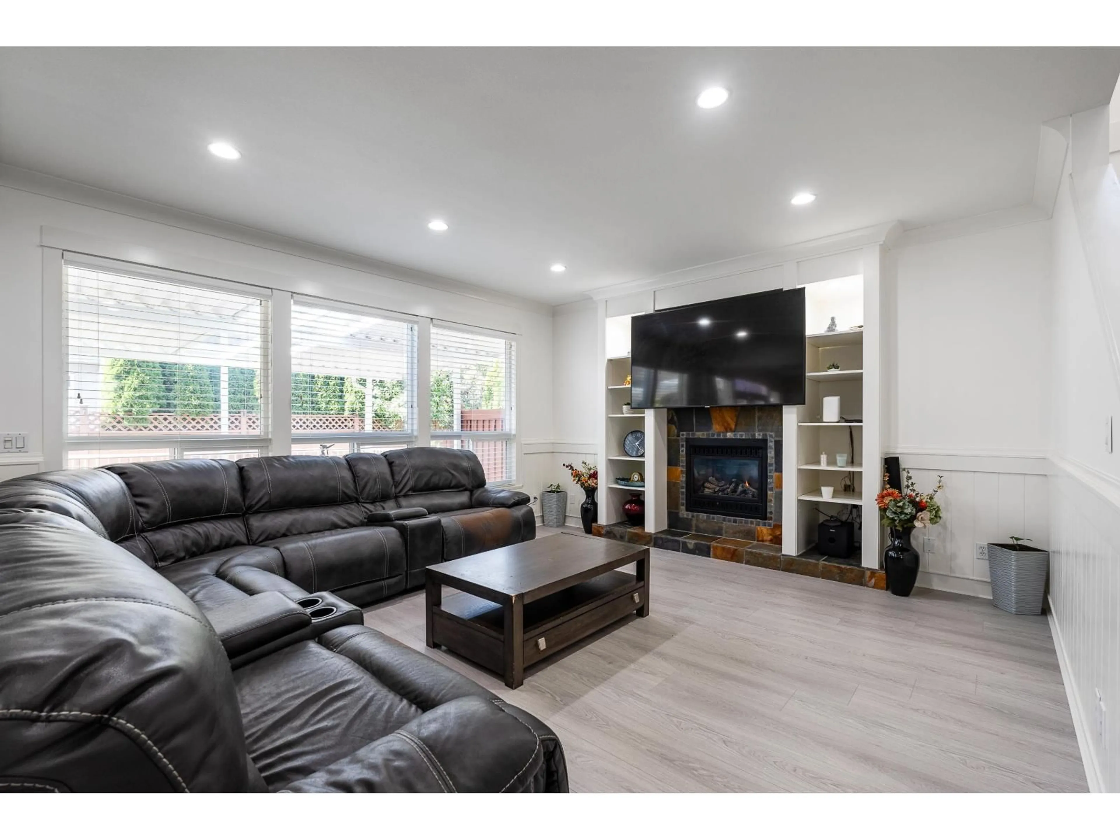7051 196B STREET, Langley, British Columbia V2Y2Z7
Contact us about this property
Highlights
Estimated valueThis is the price Wahi expects this property to sell for.
The calculation is powered by our Instant Home Value Estimate, which uses current market and property price trends to estimate your home’s value with a 90% accuracy rate.Not available
Price/Sqft$434/sqft
Monthly cost
Open Calculator
Description
Beautifully maintained and updated 6-bed, 3.5-bath home in the heart of Langley's Willoughby Heights. This residence offers modern comfort with central A/C, a spacious chef's kitchen featuring quartz countertops, a large island, stainless steel appliances, gas hookups for both the stove and outdoor BBQ, two cozy gas fireplaces, and instant hot water on demand. The basement boasts a newly renovated 2-bed, 1-bath suite with a private entrance-ideal as a mortgage helper or in-law suite. Enjoy year-round entertaining on the large covered back deck. Built by Park Ridge Homes, this property also features fresh paint throughout, giving it a "like-new" show-home feel. School catchments include Donna Gabriel Robins Elementary, Peter Ewart Middle, and R.E. Mountain Secondary. A must see home! (id:39198)
Property Details
Interior
Features
Exterior
Parking
Garage spaces -
Garage type -
Total parking spaces 4
Property History
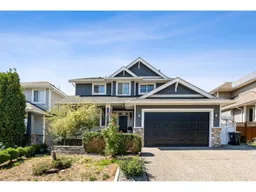 40
40
