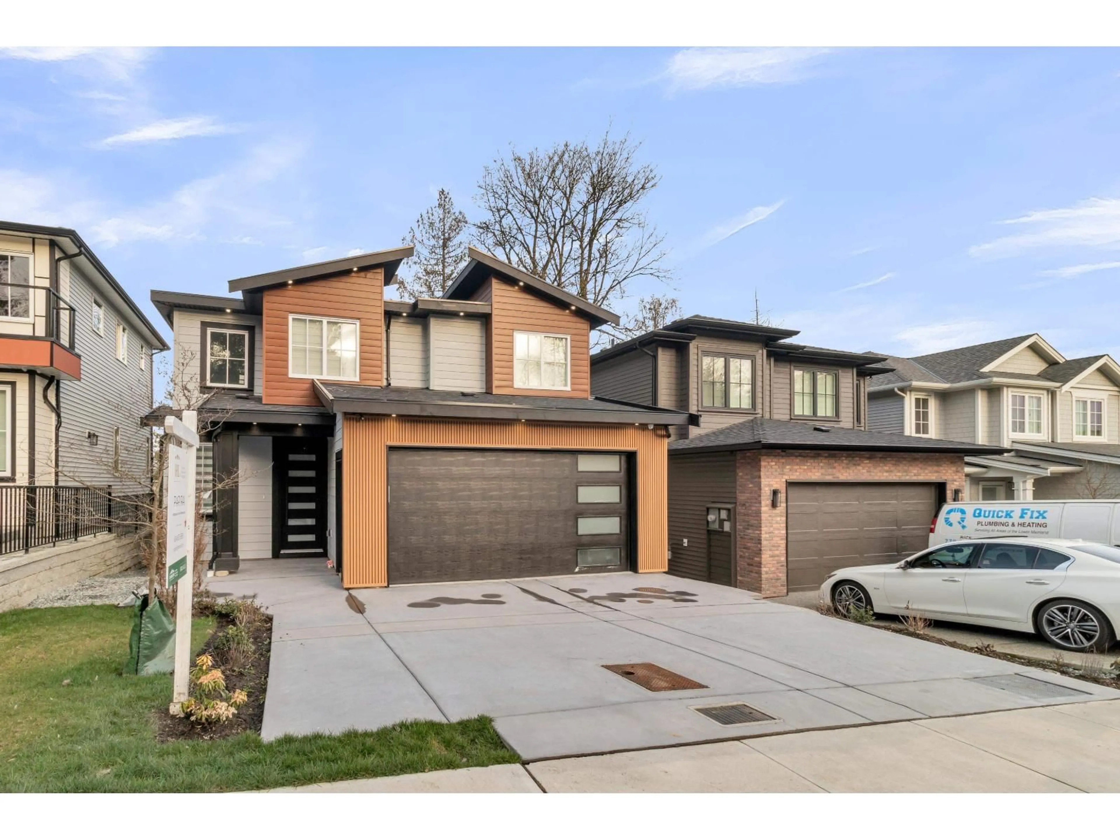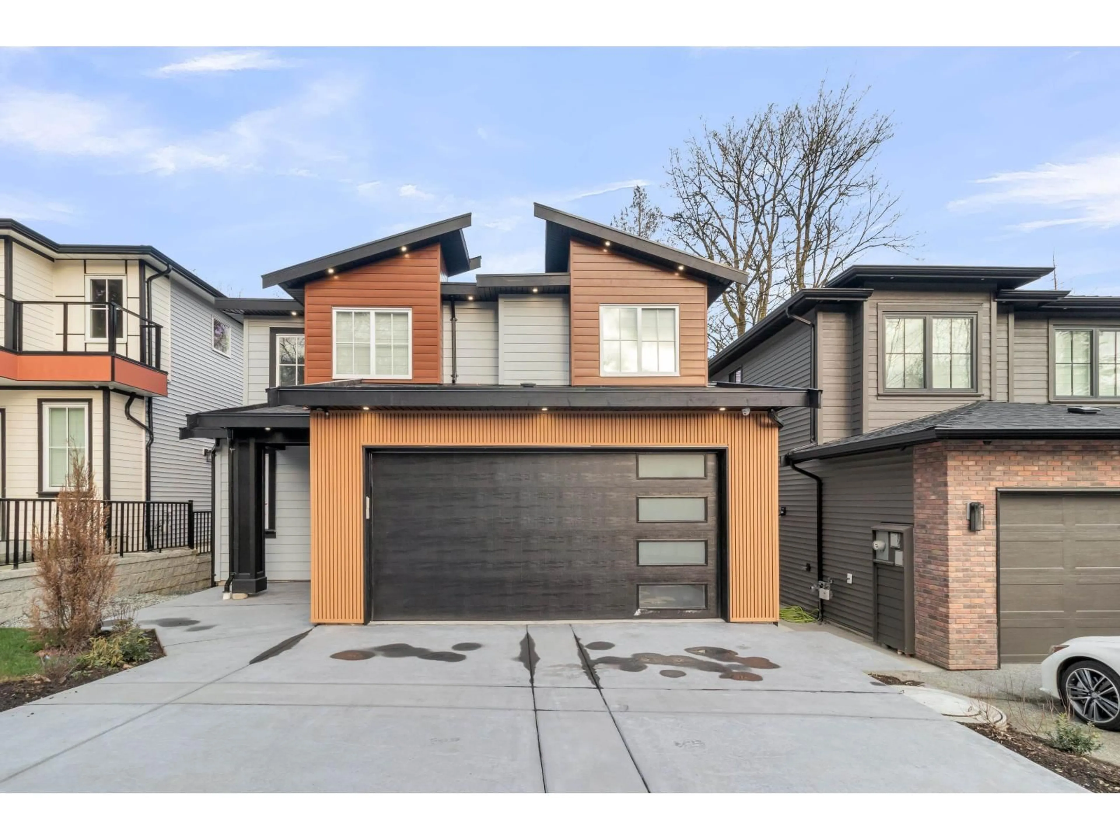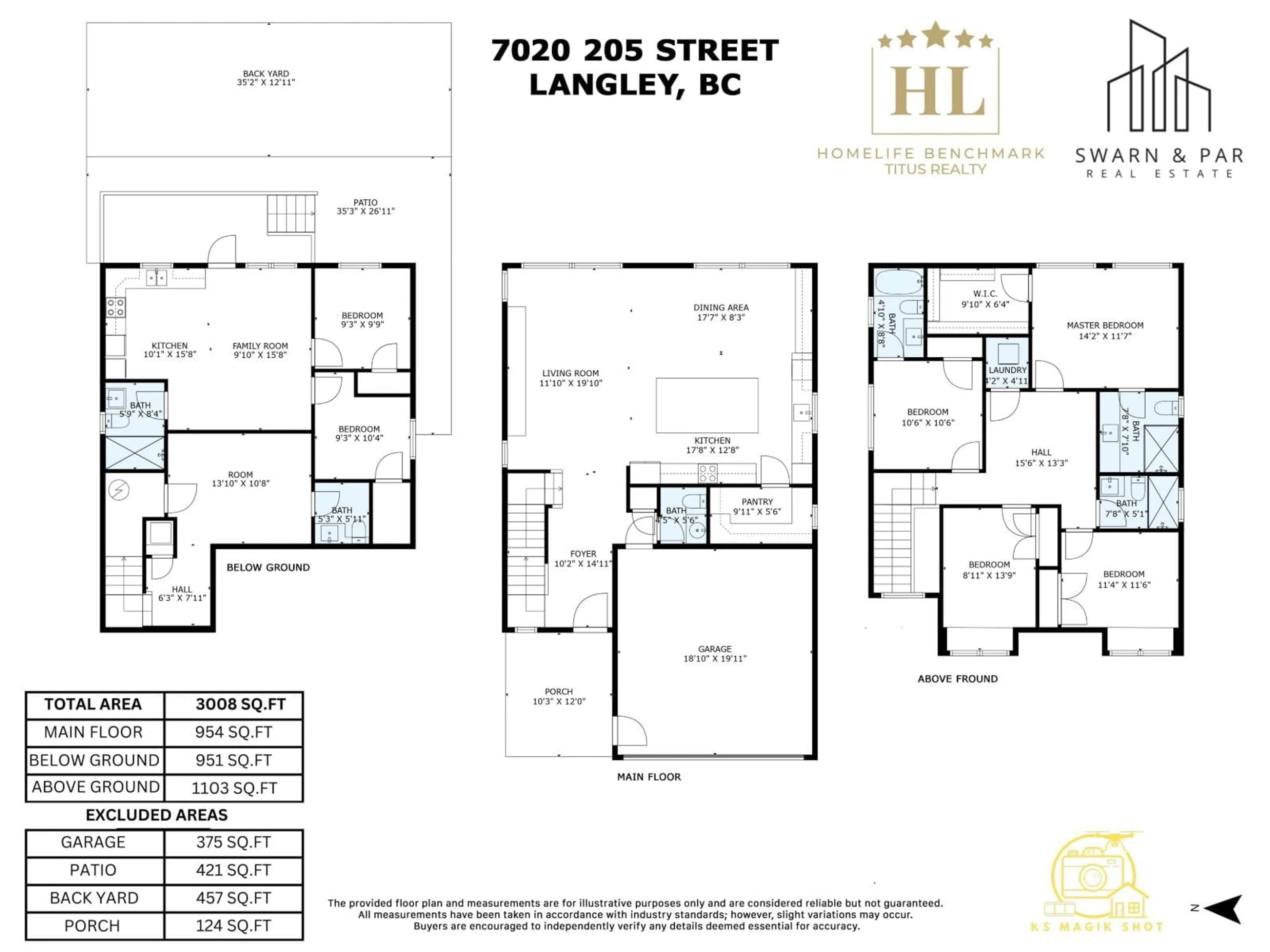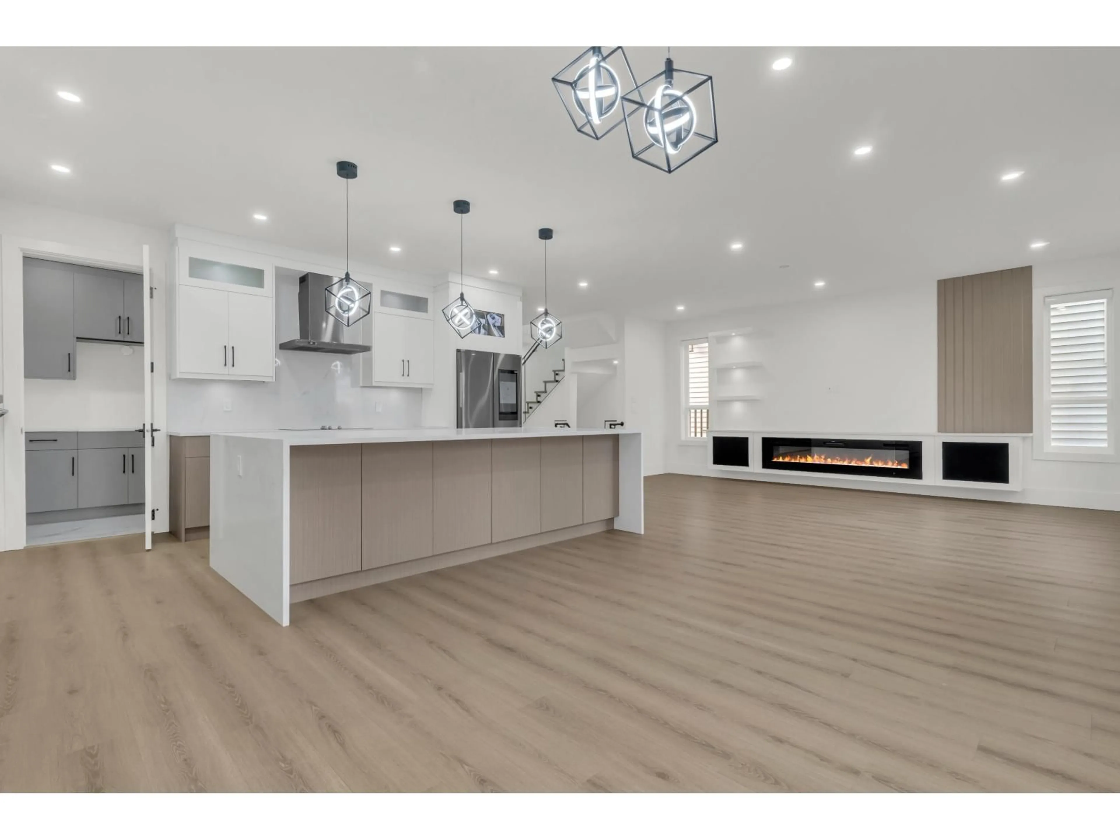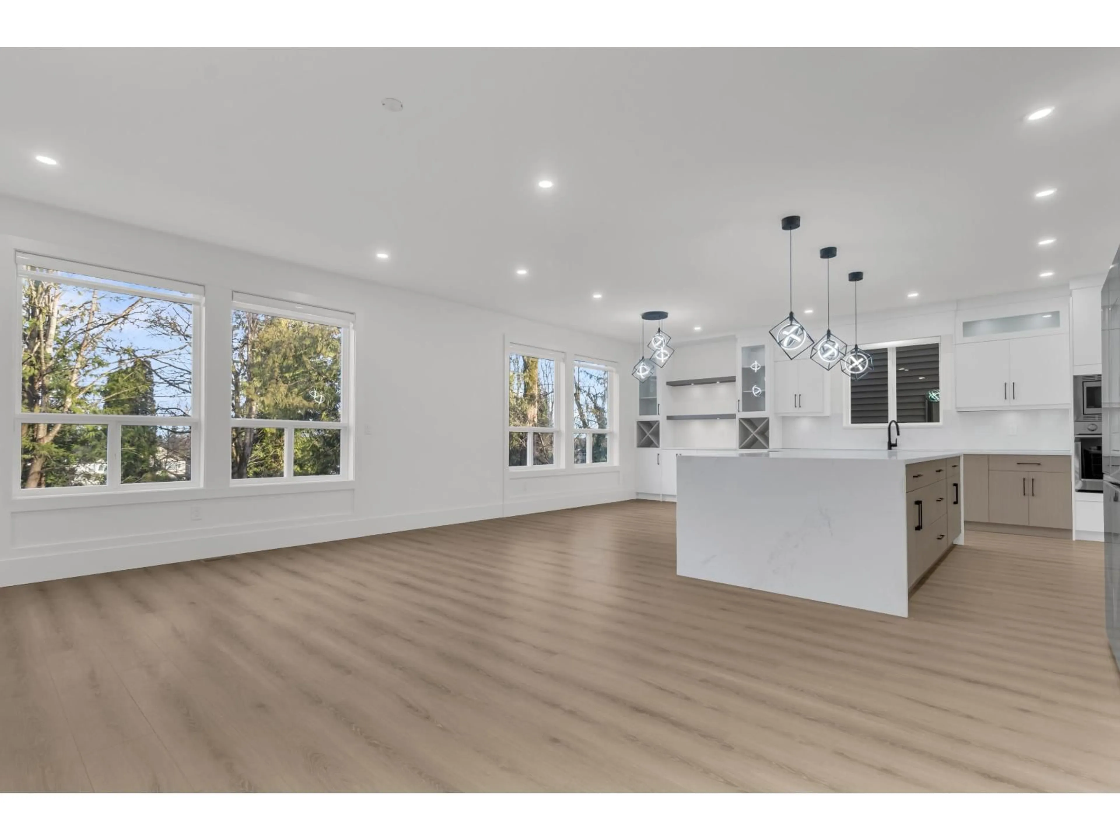7020 205 STREET, Langley, British Columbia V2Y1S9
Contact us about this property
Highlights
Estimated valueThis is the price Wahi expects this property to sell for.
The calculation is powered by our Instant Home Value Estimate, which uses current market and property price trends to estimate your home’s value with a 90% accuracy rate.Not available
Price/Sqft$581/sqft
Monthly cost
Open Calculator
Description
** dream home in Willoughby!*This stunning *brand-new* 2025-built residence features, 6 bedrooms and 6 bathrooms** with a bright, open-concept layout and *luxurious, modern finishes*. The main level showcases a **chef-inspired kitchen** with quartz countertops, stainless steel appliances plus a spice kitchen, and sleek white cabinetry-perfect for entertaining in the spacious living and dining areas.Upstairs, you'll find **4 generous bedrooms** and **3 elegant bathrooms**, including a beautiful primary suite with a spa-like ensuite. The basement offers a **versatile family room** The basement offers a versatile family room and a separate 2-bedroom legal suite, ideal for mortgage help or extended family.A wide driveway and large garage provide plenty of parking, while the private backyard (id:39198)
Property Details
Interior
Features
Exterior
Parking
Garage spaces -
Garage type -
Total parking spaces 4
Property History
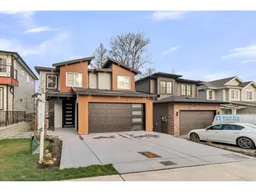 37
37
