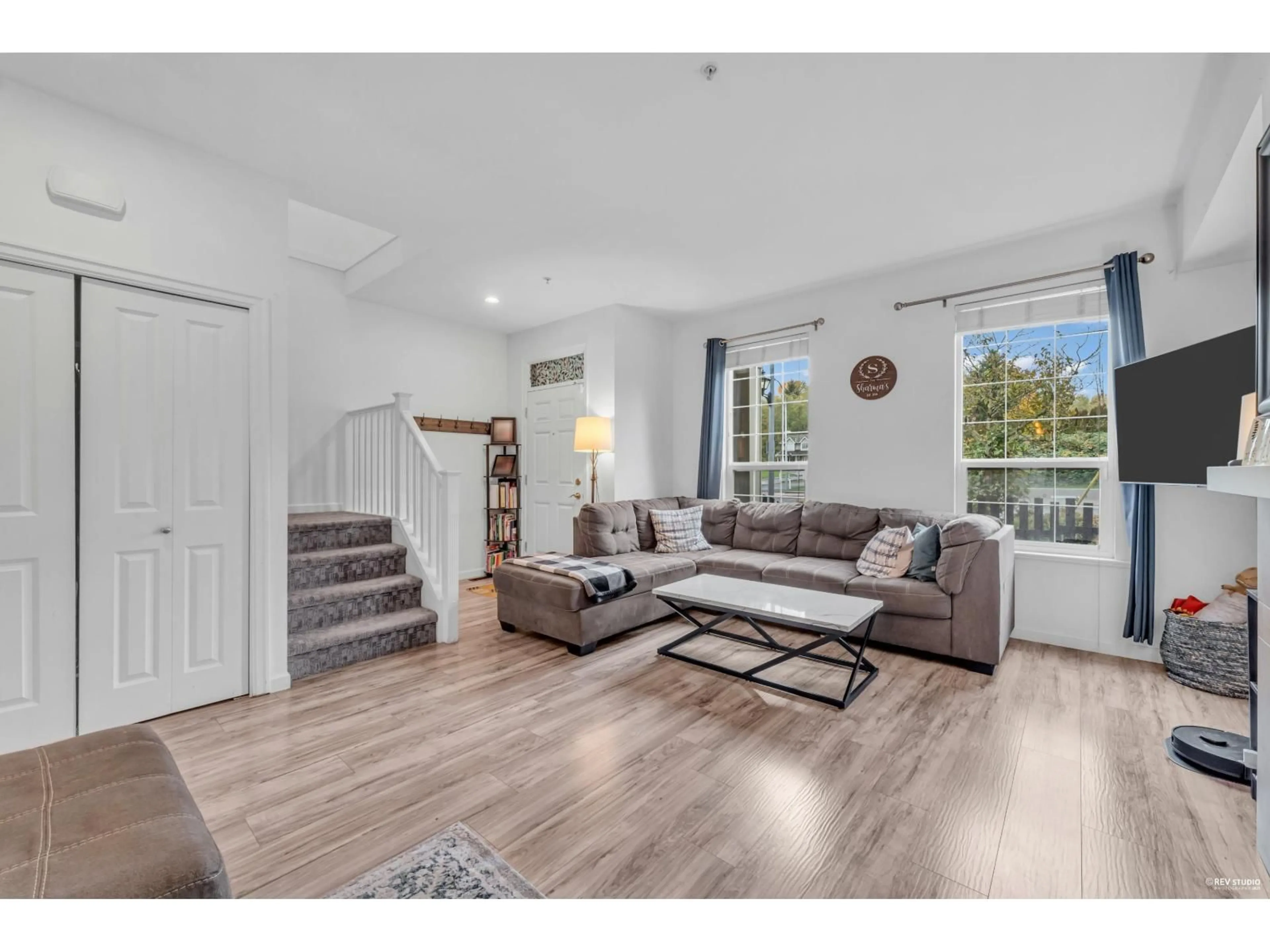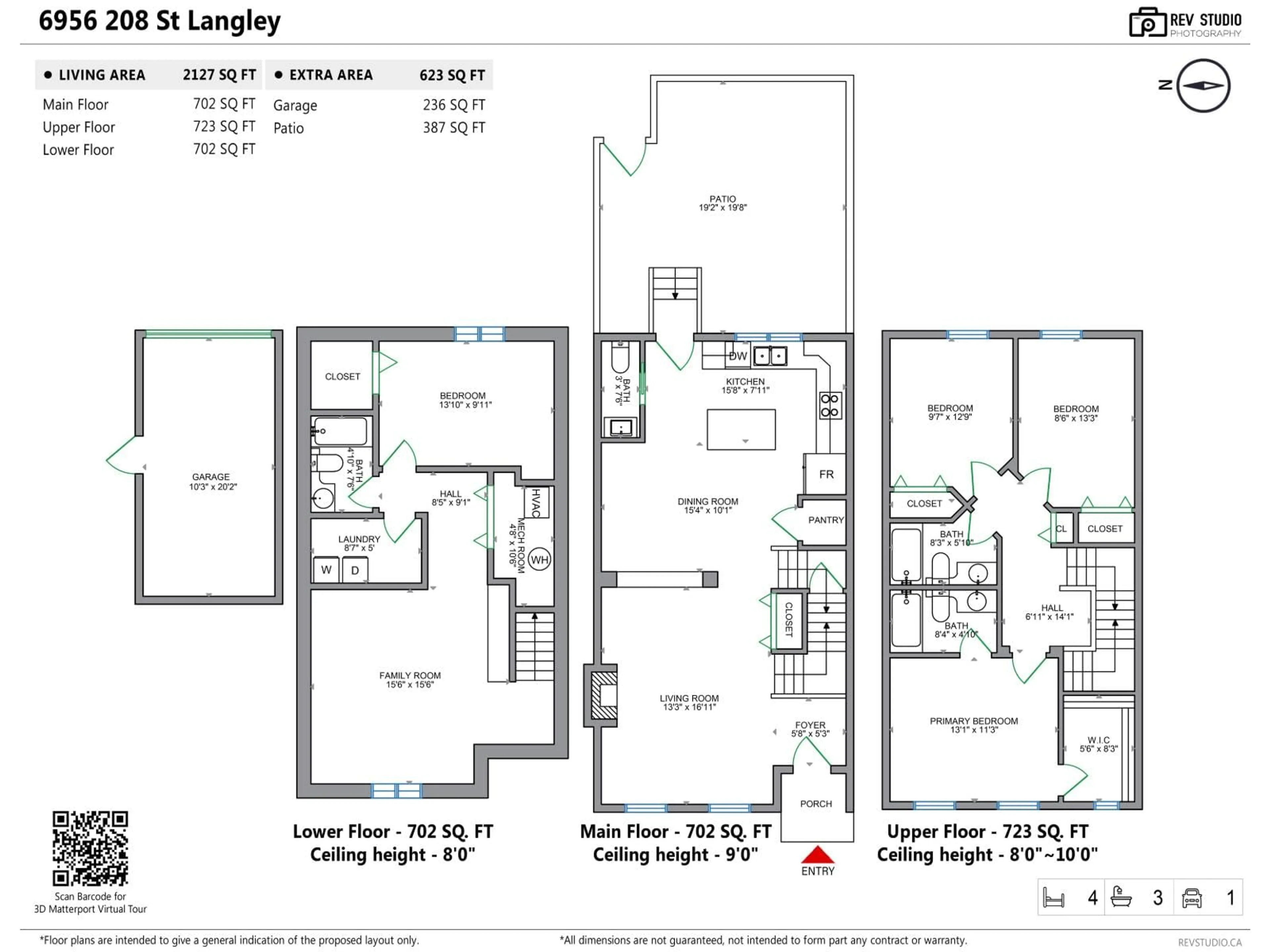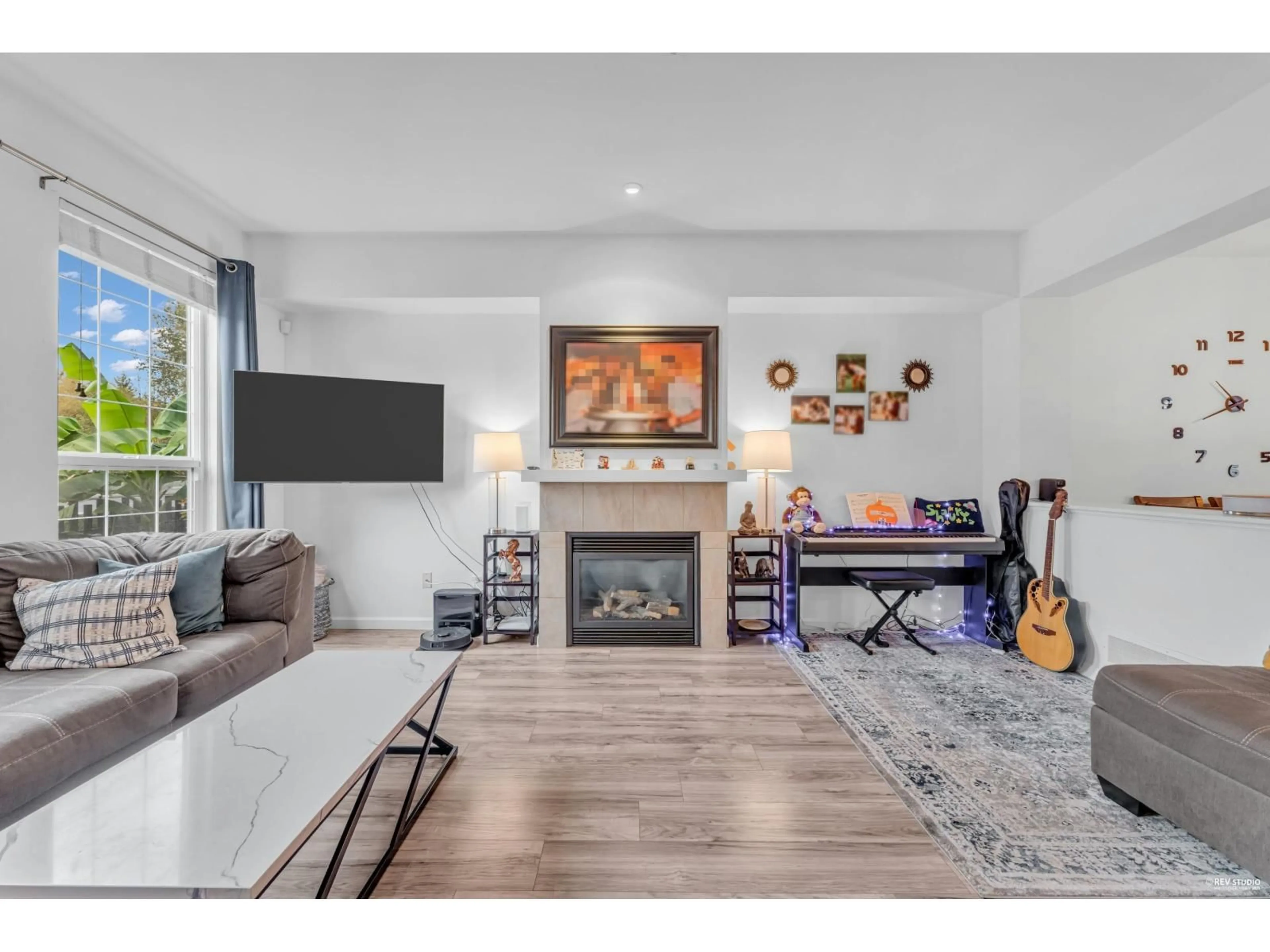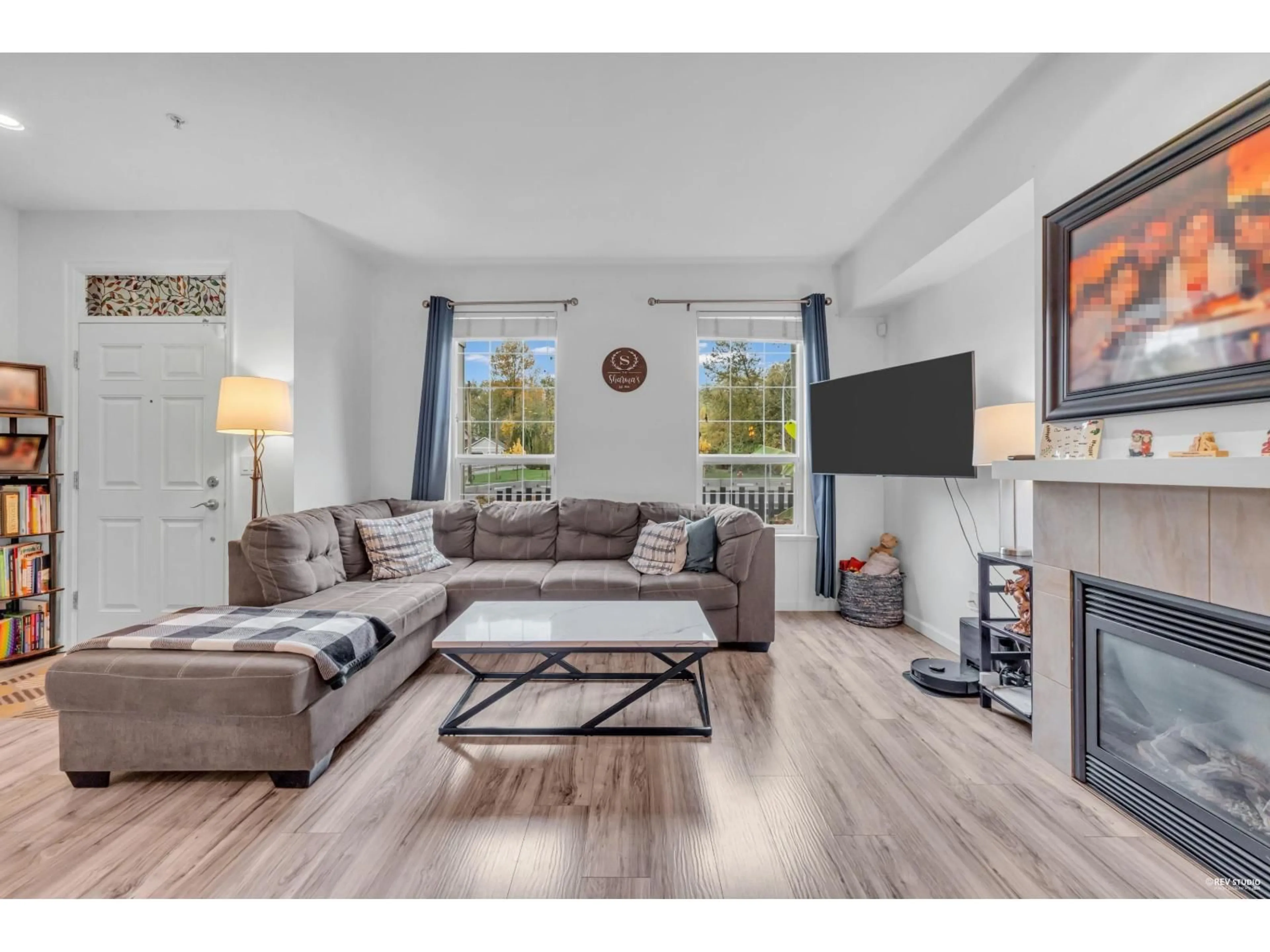6956 208 STREET, Langley, British Columbia V2Y0G1
Contact us about this property
Highlights
Estimated valueThis is the price Wahi expects this property to sell for.
The calculation is powered by our Instant Home Value Estimate, which uses current market and property price trends to estimate your home’s value with a 90% accuracy rate.Not available
Price/Sqft$505/sqft
Monthly cost
Open Calculator
Description
Step into this meticulous 2,127 sqft Row House in Milner Heights, where elegance meets comfort. With NO STRATA FEES, enjoy unparalleled freedom. Extensively renovated in 2022, this home blends modern style with comfort and functionality. The open-concept main floor features a spacious living and dining area, a convenient powder room, and seamless access to your fully fenced yard. Upstairs, you'll find a large primary bedroom with a walk-in closet and ensuite, along with two additional bedrooms and a full bathroom. The fully finished basement offers a generous rec room with a custom built-in bar, plus a fourth bedroom, fourth bathroom, and a laundry room. Parking is easy with a single garage & additional rear parking pad. Close to all amenities including Willowbrook Mall and Costco. (id:39198)
Property Details
Interior
Features
Exterior
Parking
Garage spaces -
Garage type -
Total parking spaces 2
Property History
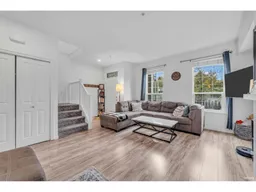 40
40
