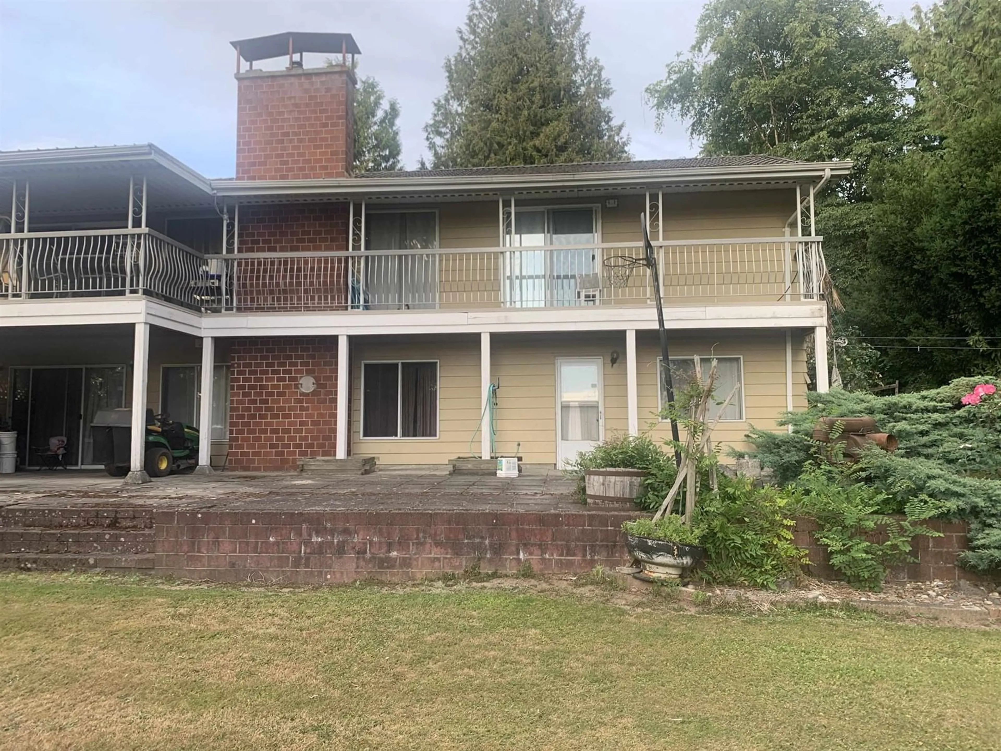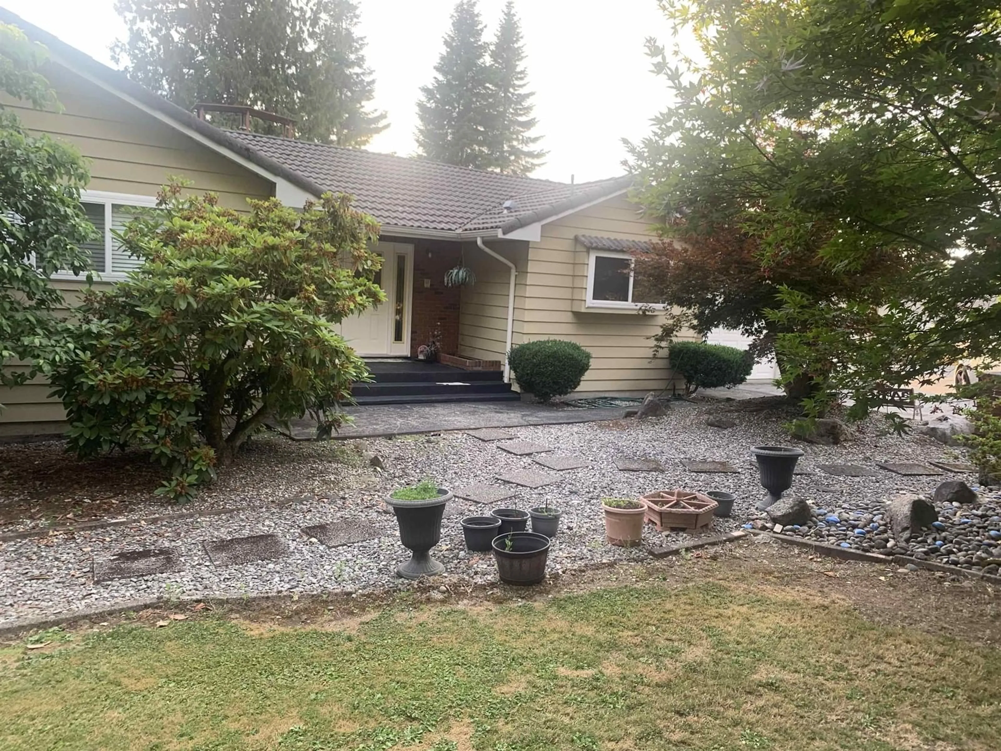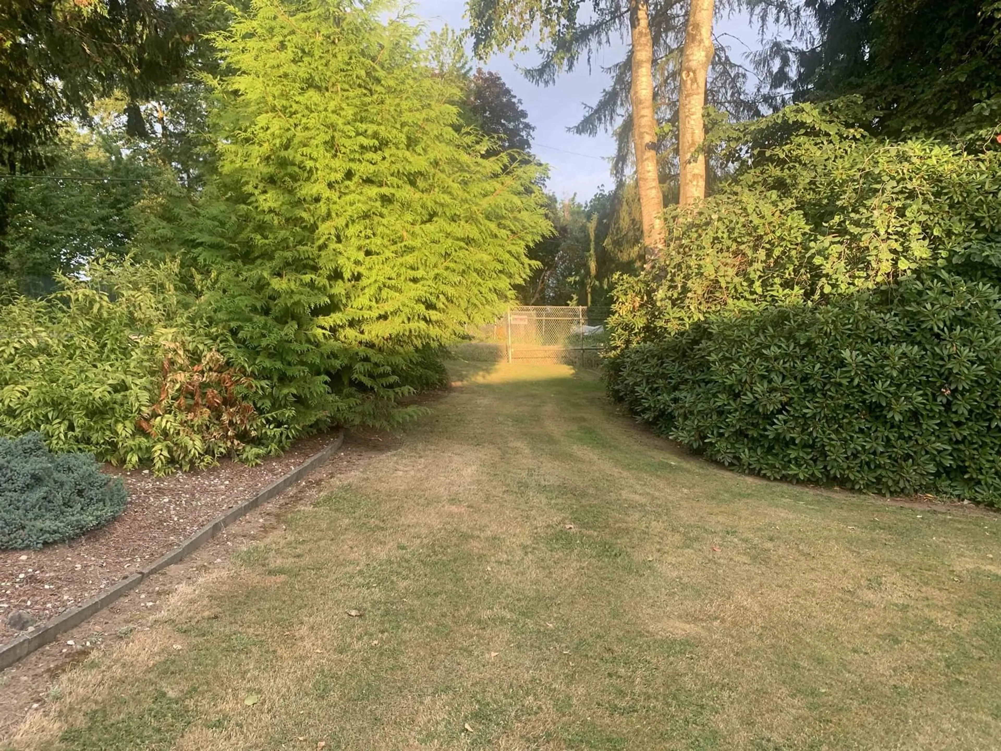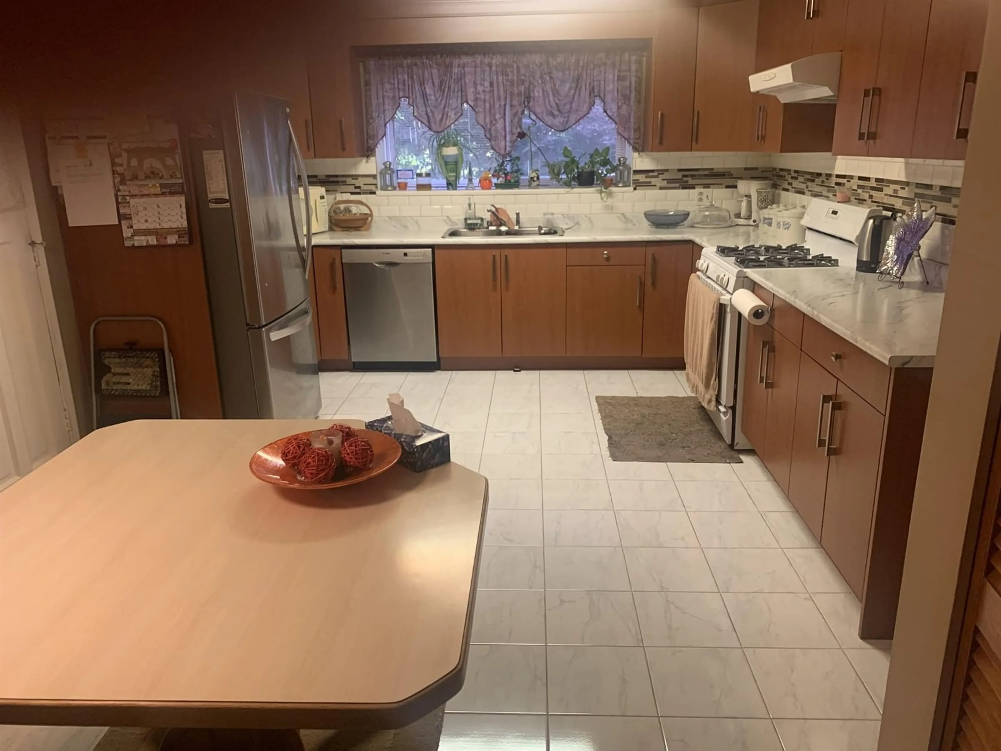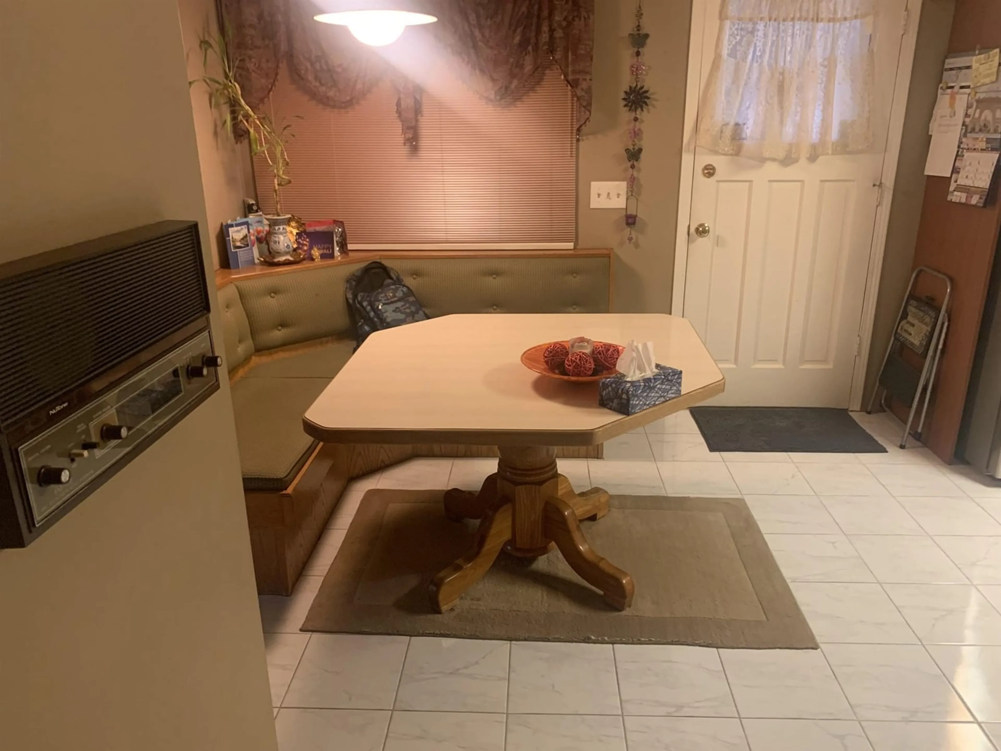6863 204TH STREET, Langley, British Columbia V2Y1P8
Contact us about this property
Highlights
Estimated valueThis is the price Wahi expects this property to sell for.
The calculation is powered by our Instant Home Value Estimate, which uses current market and property price trends to estimate your home’s value with a 90% accuracy rate.Not available
Price/Sqft$3,145/sqft
Monthly cost
Open Calculator
Description
Willoughby hillside, Central Gordon plan designated up to 40 units per acre. Private setting, walk to shopping & elementary school, good view of Langley City. Family built, owned & well kept since 1971. Rancher with walk out daylight basement. 4 bedrooms, 3bathrooms, hot water heat, gas kitchen stove, concrete tile roof. Fully fenced, 2 entrance gates, parking for gravel trucks (separate gate) 201 foot frontage. (id:39198)
Property Details
Interior
Features
Exterior
Parking
Garage spaces -
Garage type -
Total parking spaces 10
Property History
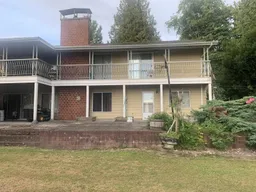 12
12
